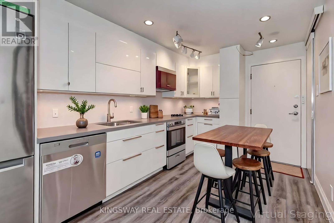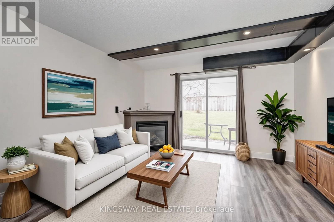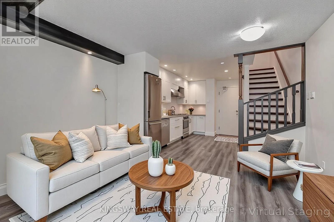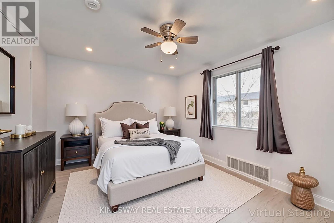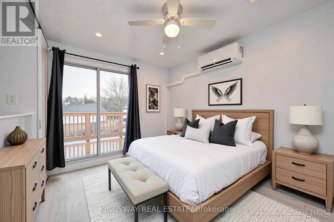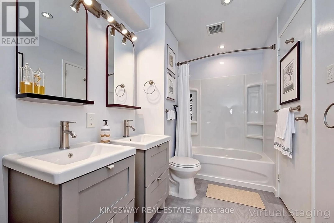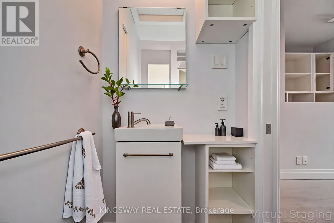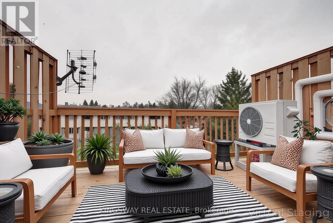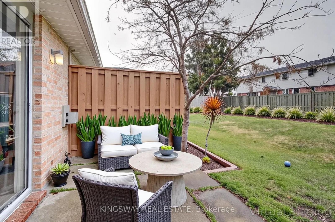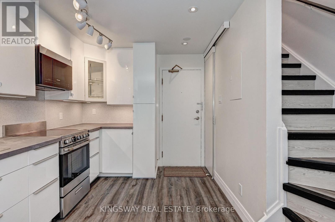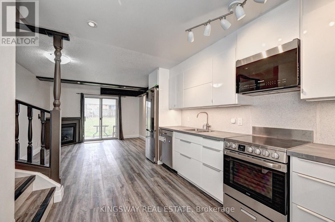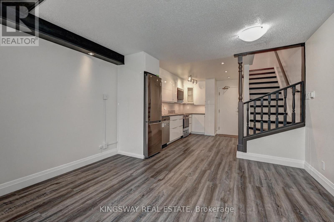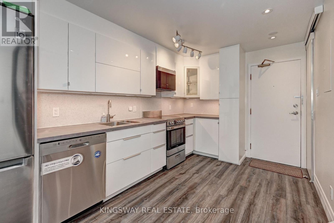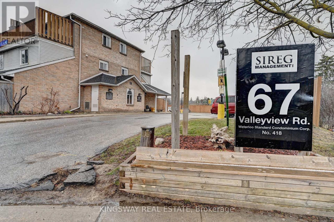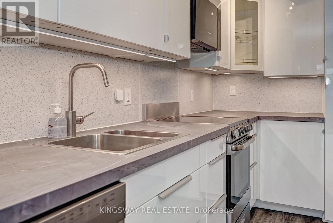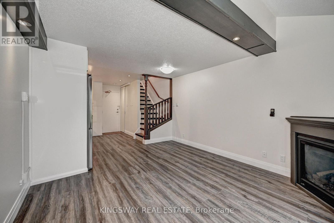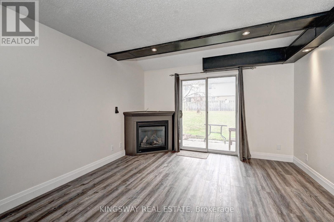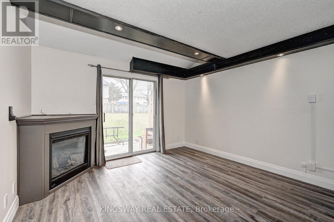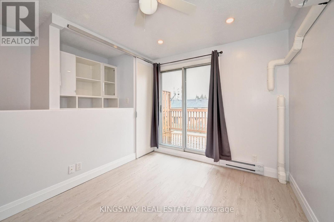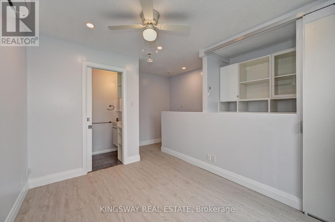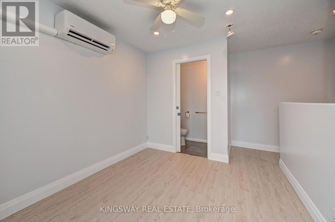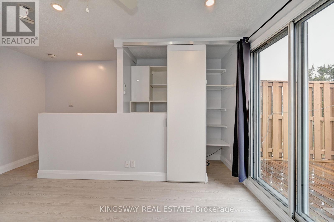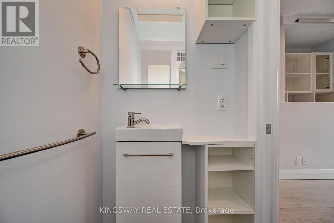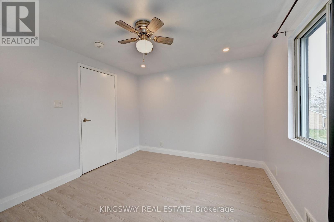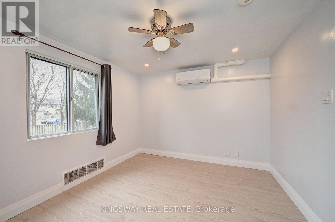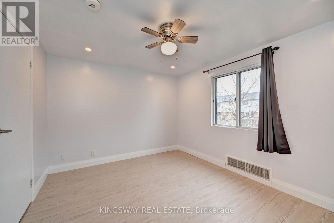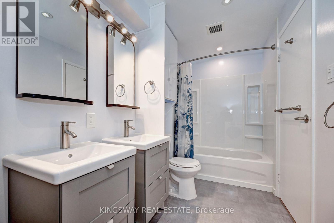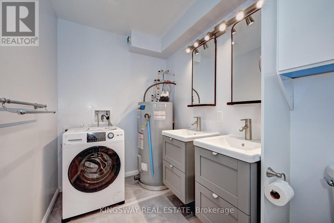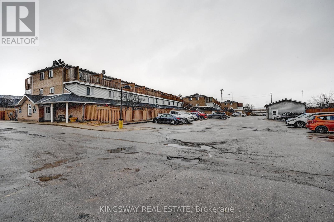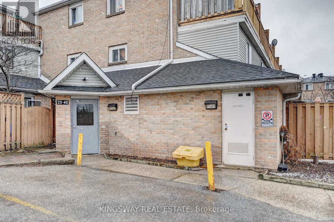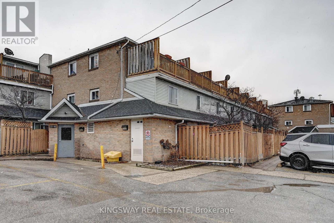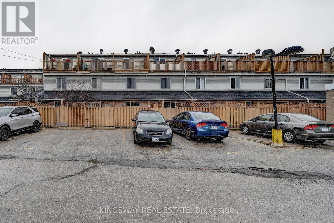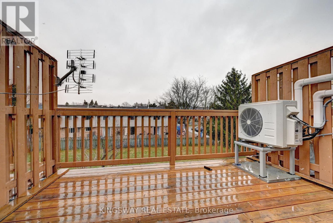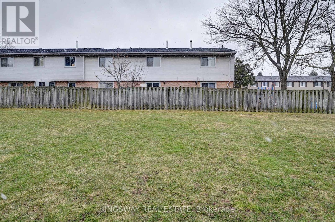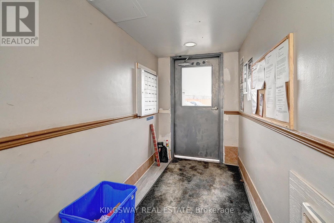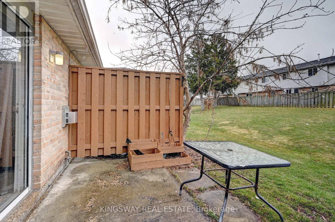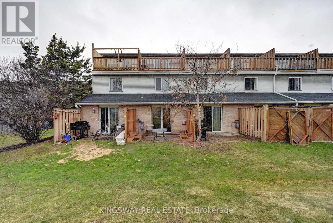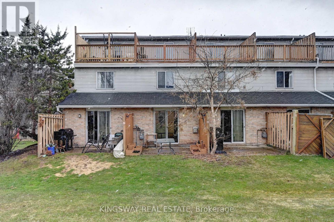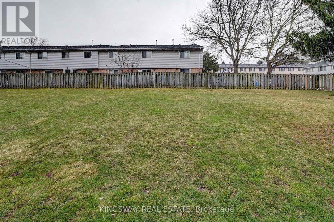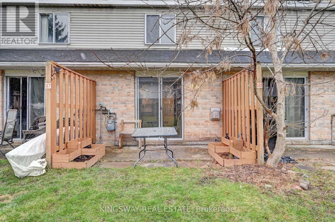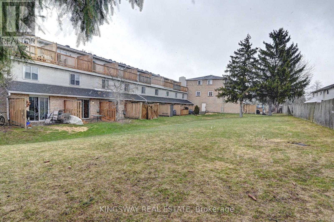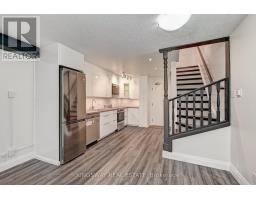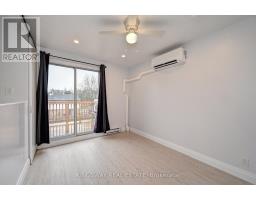37 - 67 Valley View Road Kitchener, Ontario N2E 3J1
$399,000Maintenance, Water, Insurance, Parking, Common Area Maintenance
$230 Monthly
Maintenance, Water, Insurance, Parking, Common Area Maintenance
$230 MonthlyLive in Style For Under $400k . Fully Upgraded & Modernized 2 Bedroom Condo Townhome with very low Condo Fees & Property Taxes. Nothing is spared. Brand New Luxurious Kitchen With Brand New Appliances Including Fridge, Stove, Steam Dishwasher & Built in Microwave. With Pantry Featuring Sliders, Lazy Susan, Custom Backsplash & Under- Counter Lighting. New Flooring Pot Lights. Sliders to the Backyard With a Park like setting. 2nd Floor With a Full 4 Pce Upgraded Washroom With Double Vanities. One Piece Washer/Dryer With Steam. & Bedroom. 3rd Level with Another Bedroom With Attached 2 Pce Custom New Washroom (One of a Kind in the Complex).The Balcony Is Amazing From The Master Bedroom! Located 3 Minutes To The Highway And Sunrise Center Shopping Across The Street and Schools Close By. Everything Is New So It Will Feel Like A New House. Most Units in the Complex has Baseboard Heating . this one comes with Heat pump/Ac , Range Fan & Gas Fireplace. Pot lights Galore. (id:50886)
Property Details
| MLS® Number | X12077092 |
| Property Type | Single Family |
| Amenities Near By | Place Of Worship, Park, Public Transit, Schools |
| Community Features | Pet Restrictions, Community Centre |
| Features | Balcony, In Suite Laundry |
| Parking Space Total | 1 |
Building
| Bathroom Total | 2 |
| Bedrooms Above Ground | 2 |
| Bedrooms Total | 2 |
| Age | 31 To 50 Years |
| Appliances | Water Heater, Dishwasher, Dryer, Range, Stove, Washer, Refrigerator |
| Exterior Finish | Brick |
| Fire Protection | Smoke Detectors |
| Fireplace Present | Yes |
| Fireplace Total | 1 |
| Half Bath Total | 1 |
| Heating Fuel | Natural Gas |
| Heating Type | Other |
| Stories Total | 3 |
| Size Interior | 800 - 899 Ft2 |
| Type | Row / Townhouse |
Parking
| No Garage |
Land
| Acreage | No |
| Land Amenities | Place Of Worship, Park, Public Transit, Schools |
Rooms
| Level | Type | Length | Width | Dimensions |
|---|---|---|---|---|
| Second Level | Bedroom | 3.68 m | 2.71 m | 3.68 m x 2.71 m |
| Third Level | Primary Bedroom | 3.65 m | 3.05 m | 3.65 m x 3.05 m |
| Main Level | Living Room | 4.45 m | 3.68 m | 4.45 m x 3.68 m |
| Main Level | Kitchen | 2.98 m | 2.47 m | 2.98 m x 2.47 m |
https://www.realtor.ca/real-estate/28154933/37-67-valley-view-road-kitchener
Contact Us
Contact us for more information
Khalid Zaffar
Salesperson
(519) 860-7554
www.mr1percent.ca/
(905) 277-2000
(905) 277-0020
www.kingswayrealestate.com/

