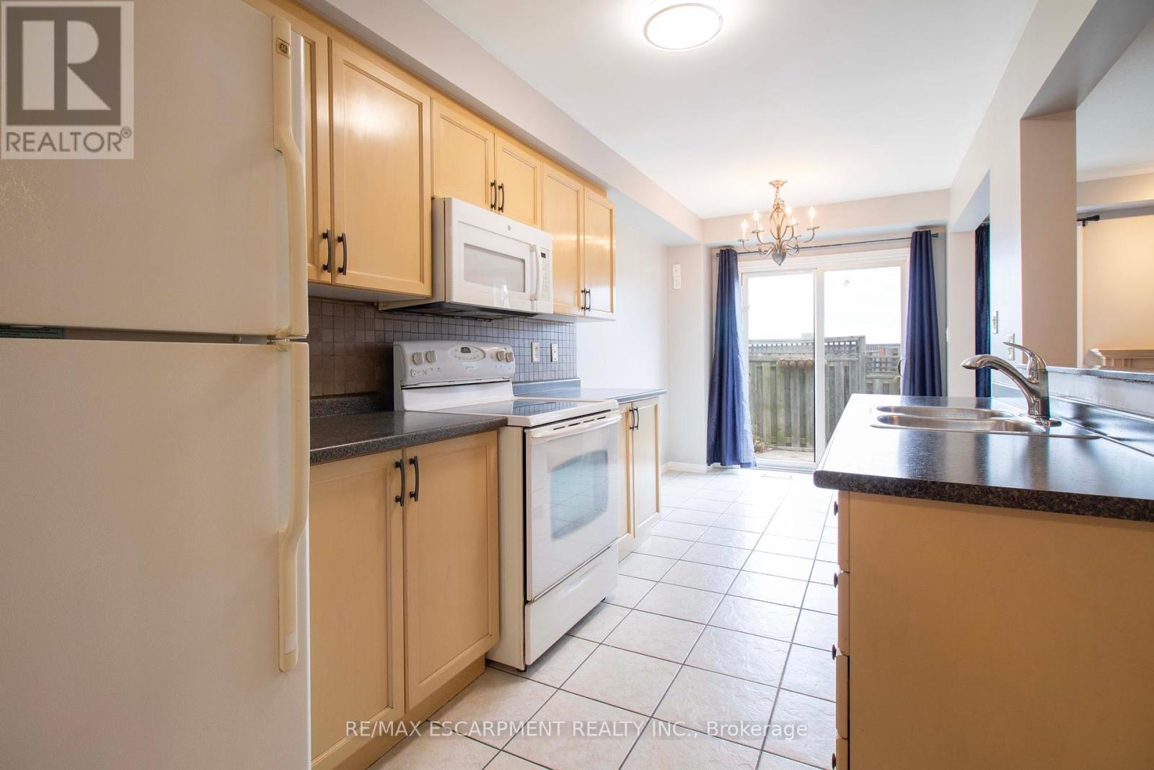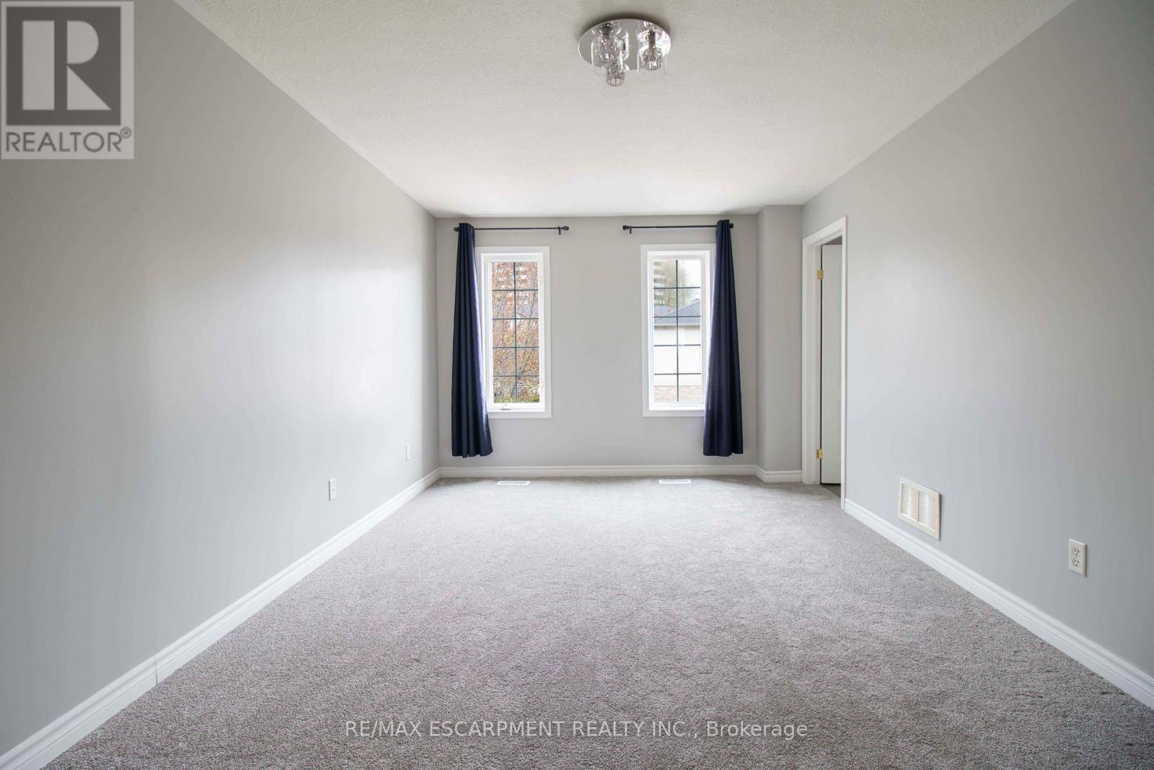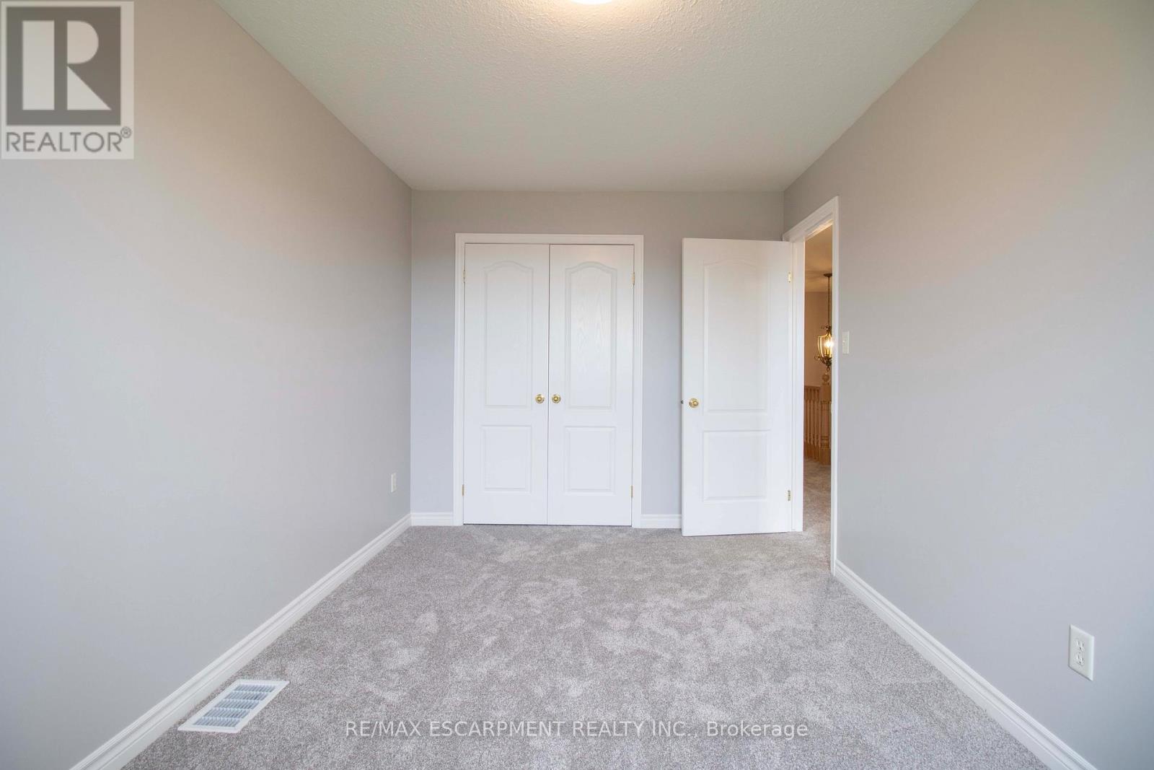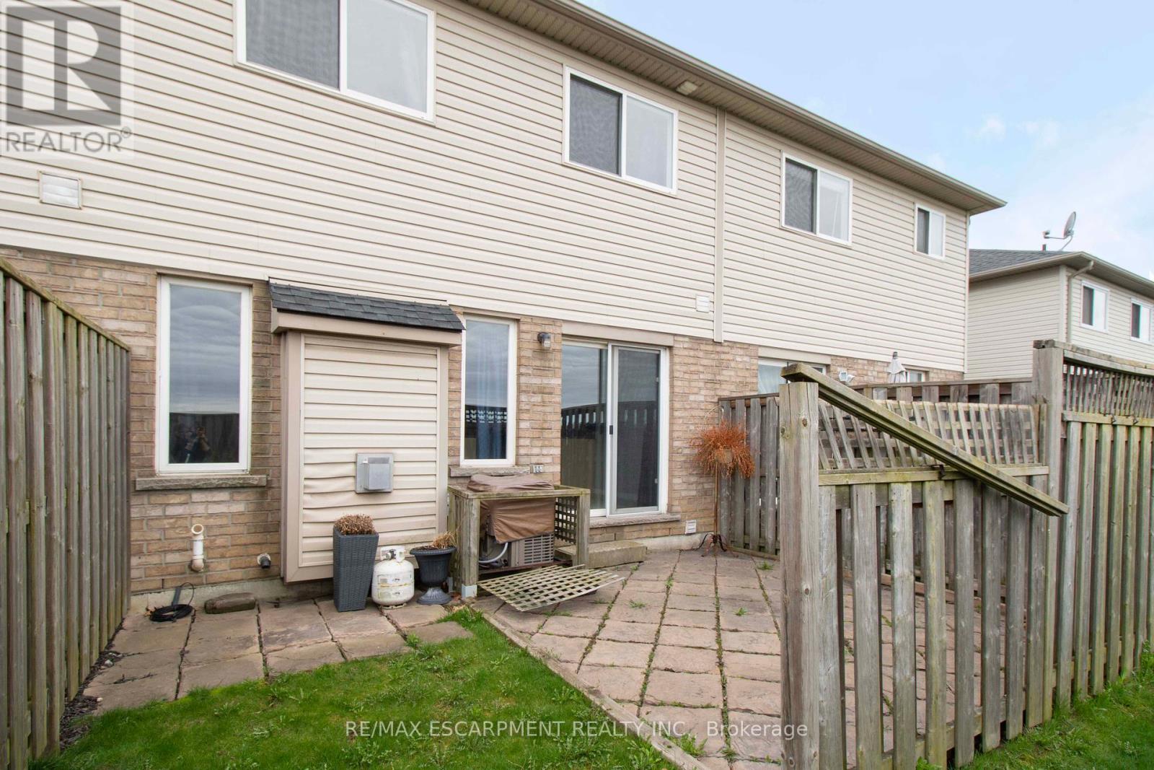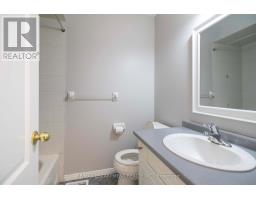37 - 7 Southside Place Hamilton, Ontario L9C 7W6
$2,800 Monthly
Welcome to this beautifully maintained 2-storey townhome located in a sought-after Hamilton Mountain neighbourhood! This spacious home features 3 generously sized bedrooms and 2.5 bathrooms, perfect for families or professionals. The main floor offers a bright and functional layout with a large living/dining room combination complete with a cozy gas fireplace- ideal for entertaining or relaxing evenings. Enjoy a sunny eat-in kitchen with a breakfast area, plus a convenient main-level powder room. Upstairs, the primary bedroom boasts a private 3-piece ensuite and walk-in closet. Two additional bedrooms and a full 4-piece bathroom complete the upper level. The full, unfinished basement provides excellent storage or potential home gym space. Step outside to a private backyard with a patio- great for summer BBQs. Attached single-car garage and driveway parking. Immediate possession available. Looking for AAA+ Tenants. Rental application, references, proof of employment, credit check required. Min 1 year lease. (id:50886)
Property Details
| MLS® Number | X12125594 |
| Property Type | Single Family |
| Community Name | Mountview |
| Community Features | Pet Restrictions |
| Parking Space Total | 2 |
| Structure | Patio(s) |
Building
| Bathroom Total | 3 |
| Bedrooms Above Ground | 3 |
| Bedrooms Total | 3 |
| Age | 16 To 30 Years |
| Amenities | Fireplace(s) |
| Appliances | Water Heater, Garage Door Opener Remote(s), Dishwasher, Dryer, Microwave, Stove, Washer, Refrigerator |
| Basement Development | Unfinished |
| Basement Type | Full (unfinished) |
| Cooling Type | Central Air Conditioning |
| Exterior Finish | Vinyl Siding, Brick |
| Fireplace Present | Yes |
| Fireplace Total | 1 |
| Foundation Type | Poured Concrete |
| Half Bath Total | 1 |
| Heating Fuel | Natural Gas |
| Heating Type | Forced Air |
| Stories Total | 2 |
| Size Interior | 1,400 - 1,599 Ft2 |
| Type | Row / Townhouse |
Parking
| Attached Garage | |
| Garage |
Land
| Acreage | No |
Rooms
| Level | Type | Length | Width | Dimensions |
|---|---|---|---|---|
| Second Level | Primary Bedroom | 5.72 m | 3.28 m | 5.72 m x 3.28 m |
| Second Level | Bedroom 2 | 3.15 m | 2.97 m | 3.15 m x 2.97 m |
| Second Level | Bedroom 3 | 2.69 m | 4.42 m | 2.69 m x 4.42 m |
| Main Level | Living Room | 3.17 m | 4.57 m | 3.17 m x 4.57 m |
| Main Level | Dining Room | 3.17 m | 2.74 m | 3.17 m x 2.74 m |
| Main Level | Kitchen | 2.64 m | 3.71 m | 2.64 m x 3.71 m |
| Main Level | Eating Area | 2.54 m | 2.26 m | 2.54 m x 2.26 m |
https://www.realtor.ca/real-estate/28262712/37-7-southside-place-hamilton-mountview-mountview
Contact Us
Contact us for more information
Brock Jensen
Salesperson
1595 Upper James St #4b
Hamilton, Ontario L9B 0H7
(905) 575-5478
(905) 575-7217

















