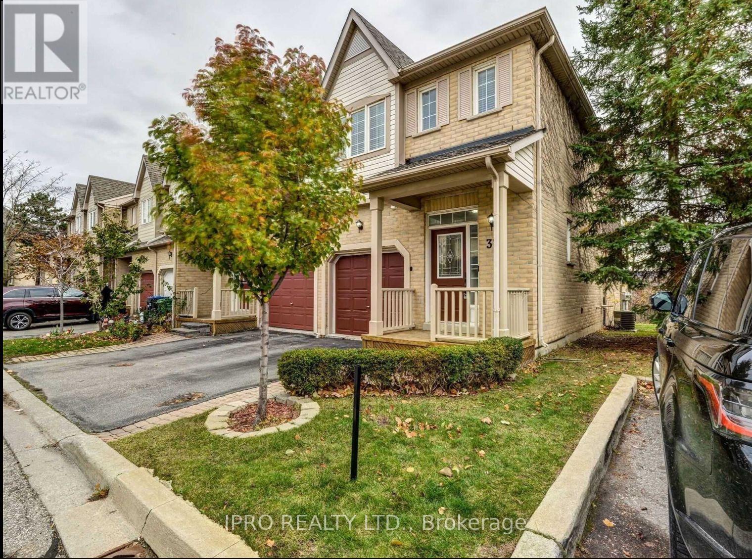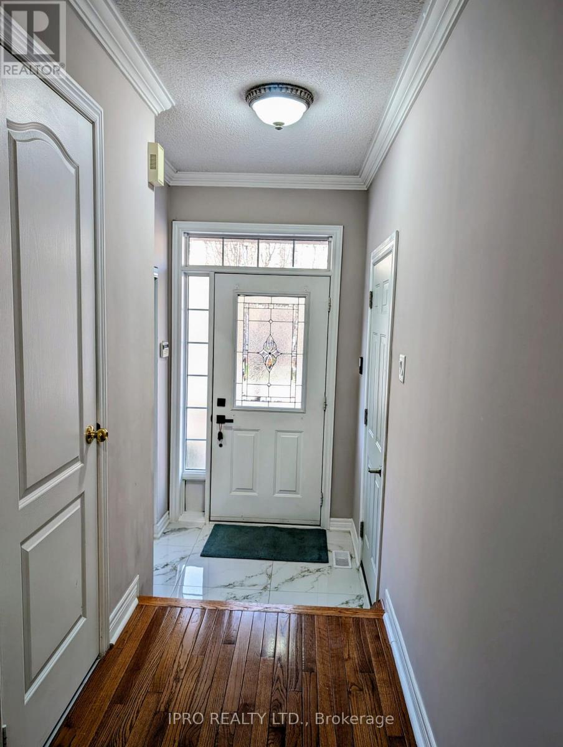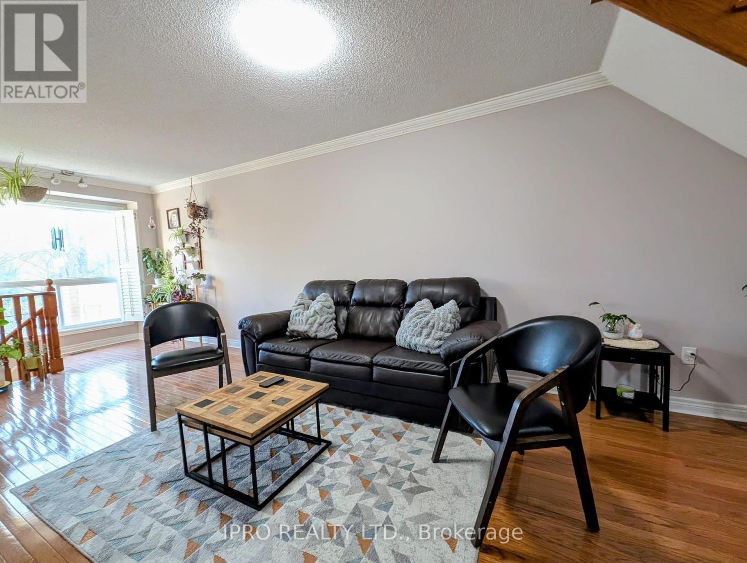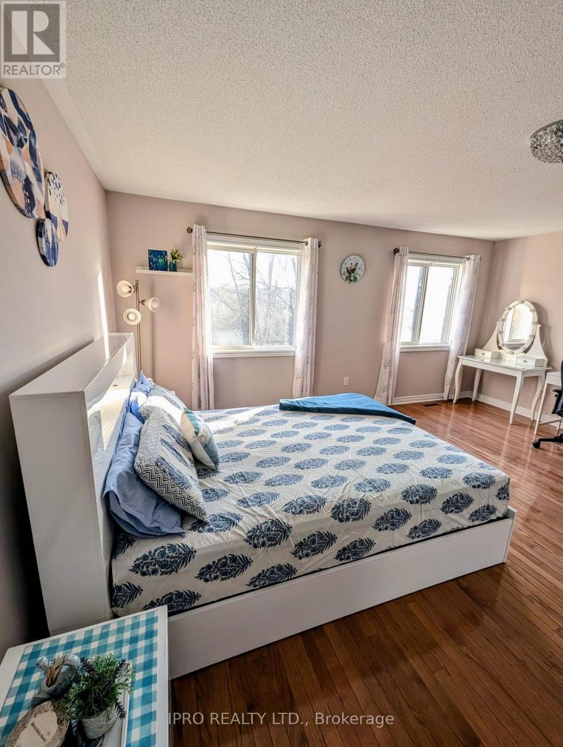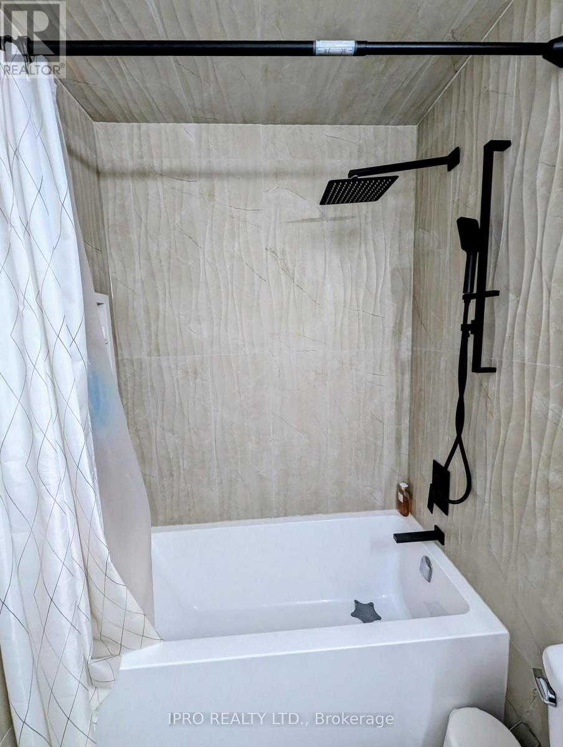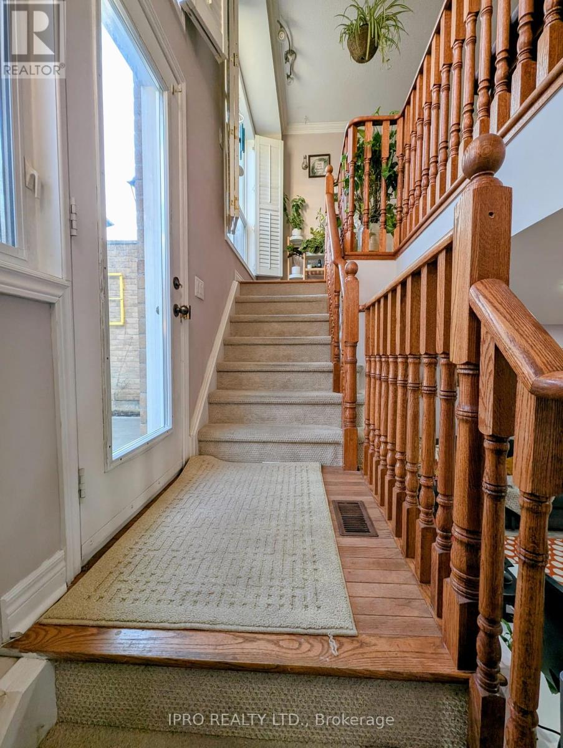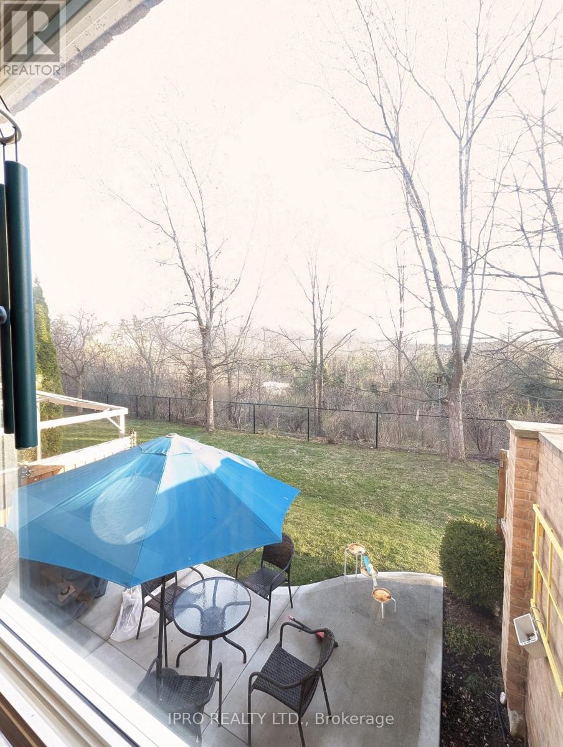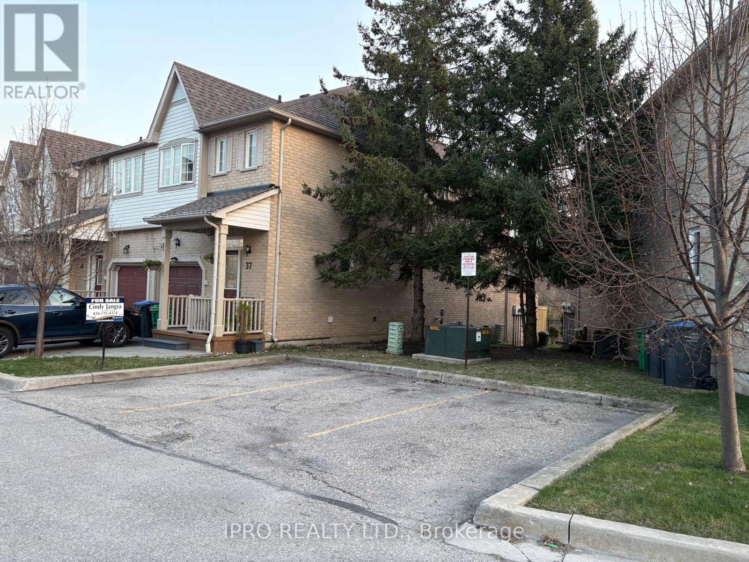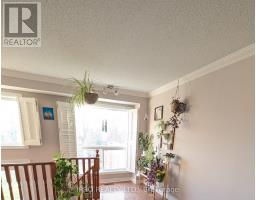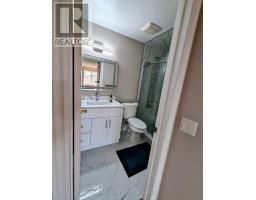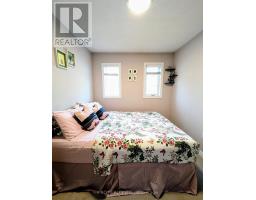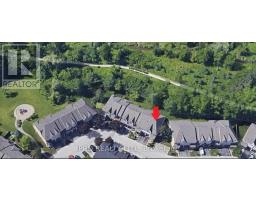37 - 7284 Bellshire Gate Mississauga, Ontario L5N 8E3
$929,000Maintenance, Common Area Maintenance, Insurance, Parking
$210 Monthly
Maintenance, Common Area Maintenance, Insurance, Parking
$210 MonthlyStunning, Sun-Drenched End Unit Townhouse Overlooking a Serene Ravine in the Prestigious Levi Creek Community of Meadowvale Village. This Home Boasts a Spacious Open-Concept Design, Modern Stainless Steel Appliances, and a Master Suite with a Private Ensuite Bath showcasing Massaging jets, and Walk-In Closet. Loads of upgrades. Key Features Include: 3 Bed , 4 Bath Fully finished walk-out basement featuring a large recreation room with pot lights and a newly renovated bathroom.Newly Installed Quartz Full height Backsplash and Countertops in the Kitchen, New Gas Stove and Fridge. Newly installed over the range Microwave.New Washer and Dryer still under warranty .Foyer and Kitchen floor has Gorgeous Porcelain tiles.New Attic Insulation and Recently Renovated all bathrooms with New vanities, Porcelain floors and handheld and rain shower head. Newly installed interlock in front and Concrete Patio in backyard. Furnace,Central A/C and Roof updated. In-Ground Sprinkler System.Direct Access to Garage from inside the house.Visitor parking right next to unit. The low maintenance fee covers a range of services, including roof upkeep, road salt, snow removal, grass cutting, common areas, visitor parking, and more. Conveniently located near top-rated schools, parks, walking trails, shopping, and major highways. (id:50886)
Property Details
| MLS® Number | W12100587 |
| Property Type | Single Family |
| Community Name | Meadowvale Village |
| Amenities Near By | Public Transit, Schools |
| Community Features | Pet Restrictions |
| Features | Wooded Area, Ravine, Conservation/green Belt |
| Parking Space Total | 2 |
Building
| Bathroom Total | 4 |
| Bedrooms Above Ground | 3 |
| Bedrooms Total | 3 |
| Age | 16 To 30 Years |
| Amenities | Visitor Parking |
| Appliances | Garage Door Opener Remote(s), Range, Dryer, Microwave, Stove, Washer, Window Coverings, Refrigerator |
| Basement Development | Finished |
| Basement Features | Separate Entrance, Walk Out |
| Basement Type | N/a (finished) |
| Cooling Type | Central Air Conditioning |
| Exterior Finish | Brick, Vinyl Siding |
| Flooring Type | Hardwood, Ceramic, Carpeted, Tile, Laminate |
| Half Bath Total | 1 |
| Heating Fuel | Natural Gas |
| Heating Type | Forced Air |
| Stories Total | 2 |
| Size Interior | 1,400 - 1,599 Ft2 |
| Type | Row / Townhouse |
Parking
| Attached Garage | |
| Garage |
Land
| Acreage | No |
| Land Amenities | Public Transit, Schools |
| Surface Water | River/stream |
Rooms
| Level | Type | Length | Width | Dimensions |
|---|---|---|---|---|
| Basement | Laundry Room | 1 m | 1 m | 1 m x 1 m |
| Basement | Media | 5.23 m | 5.13 m | 5.23 m x 5.13 m |
| Main Level | Living Room | 7.05 m | 2.93 m | 7.05 m x 2.93 m |
| Main Level | Dining Room | 2.15 m | 2.32 m | 2.15 m x 2.32 m |
| Main Level | Kitchen | 2.15 m | 3.66 m | 2.15 m x 3.66 m |
| Upper Level | Primary Bedroom | 4.45 m | 5.19 m | 4.45 m x 5.19 m |
| Upper Level | Bedroom 2 | 2.44 m | 3.97 m | 2.44 m x 3.97 m |
| Upper Level | Bedroom 3 | 2.63 m | 3.05 m | 2.63 m x 3.05 m |
Contact Us
Contact us for more information
Cindy Jangra
Salesperson
(905) 507-4776
(905) 507-4779
www.ipro-realty.ca/


