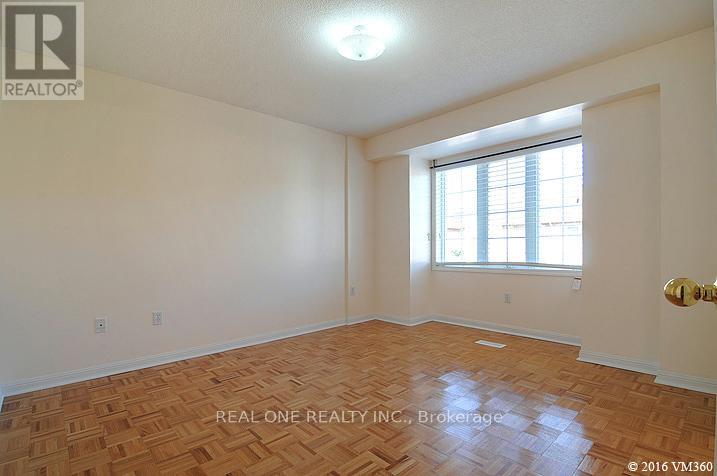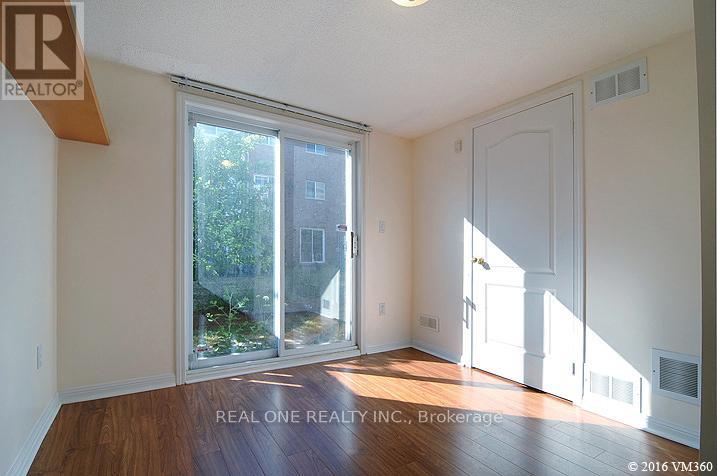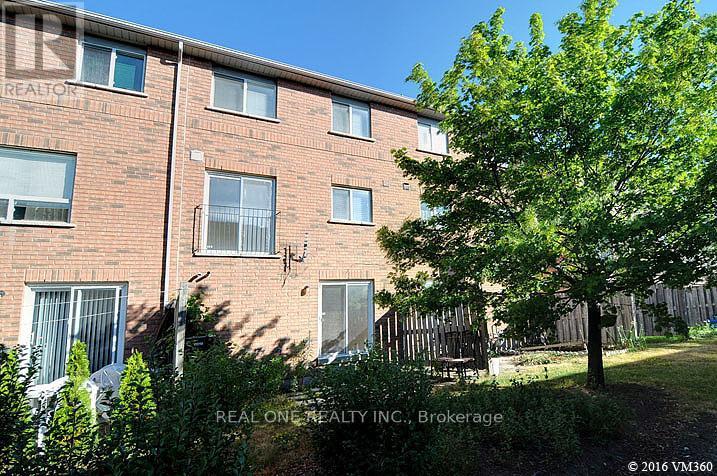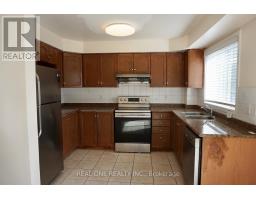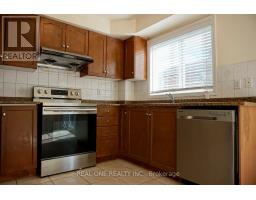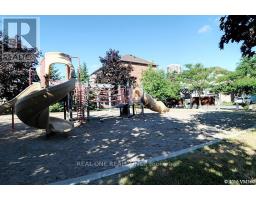37 - 80 Acorn Place Mississauga (Hurontario), Ontario L4Z 3S7
3 Bedroom
3 Bathroom
Central Air Conditioning
Forced Air
$889,000Maintenance, Common Area Maintenance, Insurance, Parking
$175 Monthly
Maintenance, Common Area Maintenance, Insurance, Parking
$175 MonthlyGreat Location In The Heart Of Mississauga, Steps To Square One! Quick Access To Hwy, Transit, Great Restaurants, Banks, Grocery, Schools. Located In Quiet & Well Managed Complex. Eat In Kitchen, Inside Entrance From Garage, 3 Good Size Bedrooms. Rec Room Or Possible 4th Bedroom With Walk Out To Private Patio. (id:50886)
Property Details
| MLS® Number | W9231223 |
| Property Type | Single Family |
| Community Name | Hurontario |
| AmenitiesNearBy | Public Transit, Schools |
| CommunityFeatures | Pet Restrictions, Community Centre |
| Features | Cul-de-sac, Carpet Free, In Suite Laundry |
| ParkingSpaceTotal | 2 |
| ViewType | View |
Building
| BathroomTotal | 3 |
| BedroomsAboveGround | 3 |
| BedroomsTotal | 3 |
| Amenities | Visitor Parking |
| Appliances | Blinds, Dishwasher, Dryer, Range, Refrigerator, Stove, Washer |
| BasementDevelopment | Finished |
| BasementFeatures | Walk Out |
| BasementType | N/a (finished) |
| CoolingType | Central Air Conditioning |
| ExteriorFinish | Brick |
| FlooringType | Parquet, Ceramic, Laminate |
| HalfBathTotal | 1 |
| HeatingFuel | Natural Gas |
| HeatingType | Forced Air |
| StoriesTotal | 2 |
| Type | Row / Townhouse |
Parking
| Garage |
Land
| Acreage | No |
| LandAmenities | Public Transit, Schools |
Rooms
| Level | Type | Length | Width | Dimensions |
|---|---|---|---|---|
| Second Level | Primary Bedroom | 3.8 m | 3.65 m | 3.8 m x 3.65 m |
| Second Level | Bedroom 2 | 3.75 m | 2.65 m | 3.75 m x 2.65 m |
| Second Level | Bedroom 3 | 2.7 m | 2.65 m | 2.7 m x 2.65 m |
| Lower Level | Family Room | 3.45 m | 2.85 m | 3.45 m x 2.85 m |
| Main Level | Living Room | 6.4 m | 4.26 m | 6.4 m x 4.26 m |
| Main Level | Dining Room | 6.4 m | 4.26 m | 6.4 m x 4.26 m |
| Main Level | Kitchen | 3.48 m | 2.49 m | 3.48 m x 2.49 m |
| Main Level | Eating Area | 3.49 m | 2.75 m | 3.49 m x 2.75 m |
https://www.realtor.ca/real-estate/27230470/37-80-acorn-place-mississauga-hurontario-hurontario
Interested?
Contact us for more information
Tj Wu
Broker
Real One Realty Inc.
1660 North Service Rd E #103
Oakville, Ontario L6H 7G3
1660 North Service Rd E #103
Oakville, Ontario L6H 7G3











