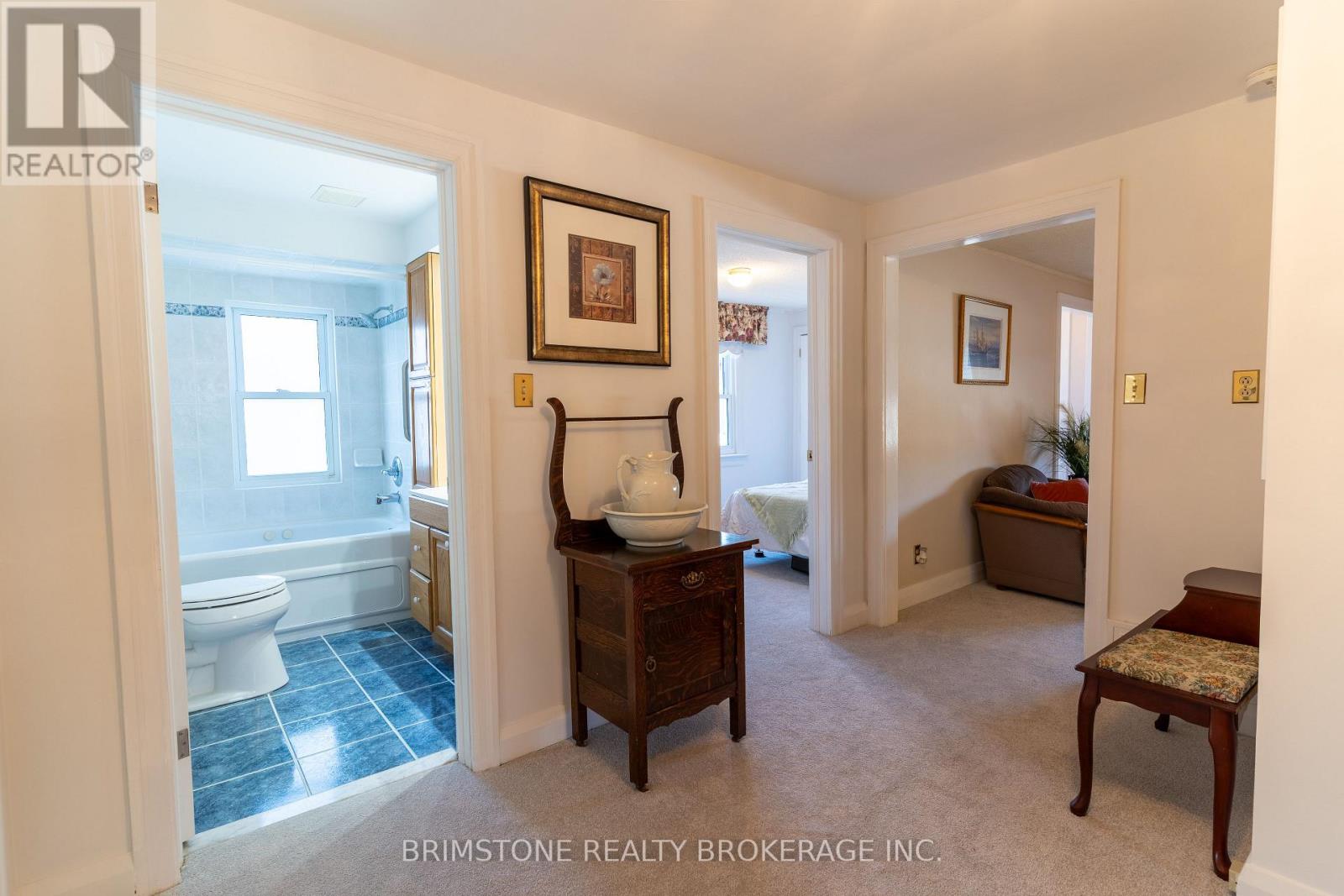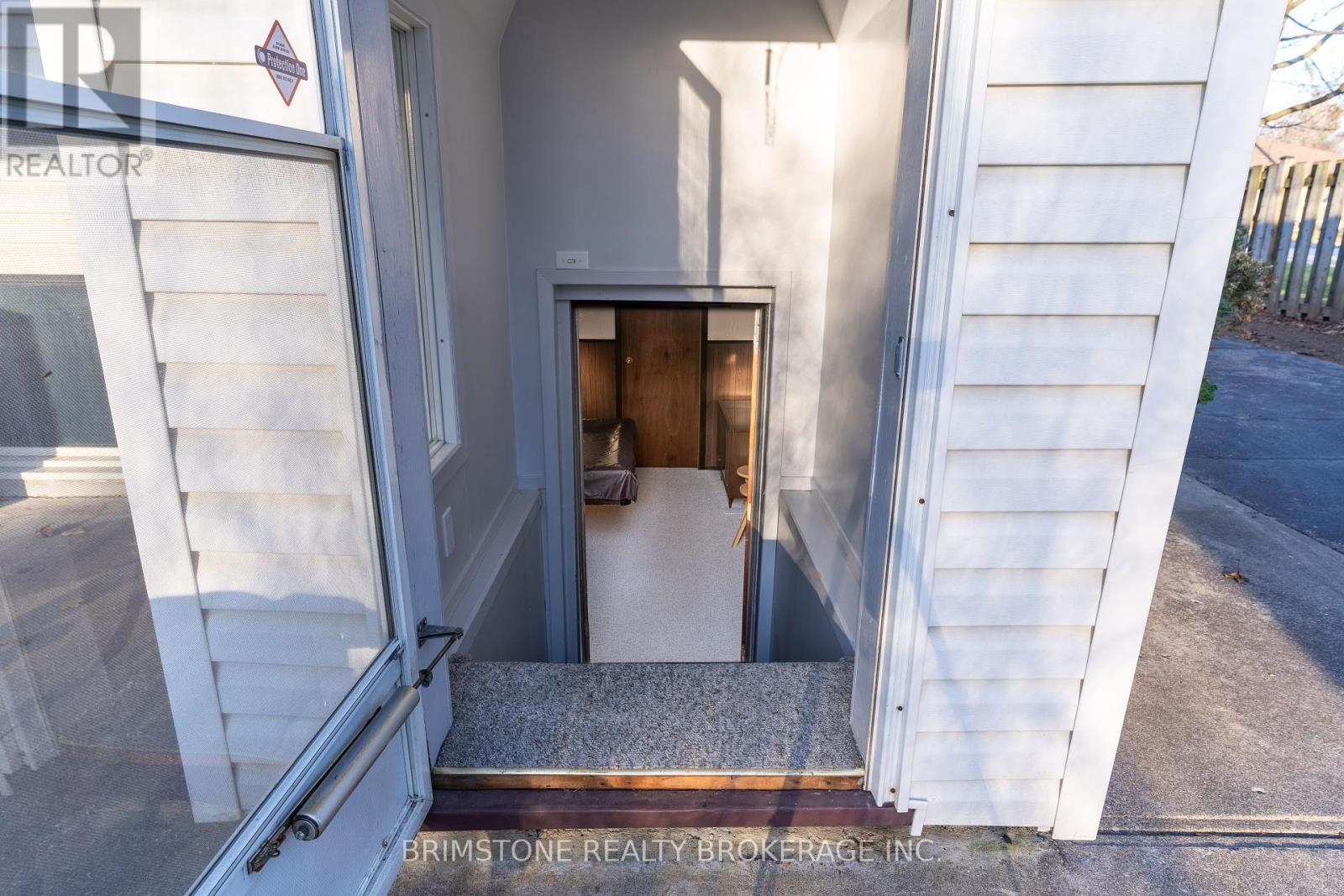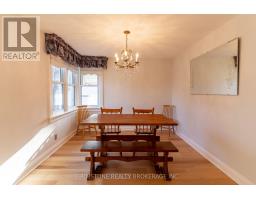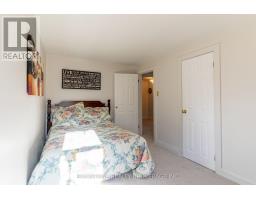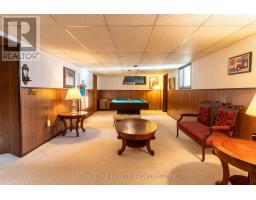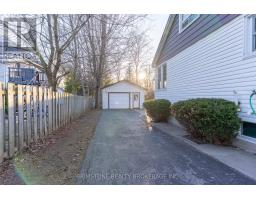37 Alfred Street Barrie, Ontario L4N 3M2
$759,000
This charming bungalow sits on a deep, oversized lot in a quiet and well-established Barrie neighborhood. With 3 bedrooms and a spacious walk-out basement featuring a dedicated party room, theres plenty of space to live, relax, and entertain. The home has been well cared for and offers timeless character with room to make it your own. The walk-out basement adds versatility and potential for extended living space. Outside, you'll find a large two-car deep garage and an expansive backyard, perfect for outdoor living or future projects. Buyers are encouraged to do their own due diligence regarding potential development opportunities. Whether you're looking for your first home, an investment, or a property with future potential, 37 Alfred Street delivers space, location, and value. (id:50886)
Open House
This property has open houses!
1:00 pm
Ends at:3:00 pm
1:00 pm
Ends at:3:00 pm
Property Details
| MLS® Number | S12096808 |
| Property Type | Single Family |
| Community Name | Allandale |
| Parking Space Total | 6 |
Building
| Bathroom Total | 1 |
| Bedrooms Above Ground | 3 |
| Bedrooms Total | 3 |
| Amenities | Fireplace(s) |
| Appliances | Water Heater, Dishwasher, Dryer, Microwave, Hood Fan, Stove, Washer, Refrigerator |
| Basement Development | Finished |
| Basement Features | Walk Out |
| Basement Type | N/a (finished) |
| Construction Style Attachment | Detached |
| Cooling Type | Central Air Conditioning |
| Exterior Finish | Vinyl Siding |
| Fireplace Present | Yes |
| Fireplace Total | 1 |
| Foundation Type | Poured Concrete |
| Heating Fuel | Natural Gas |
| Heating Type | Forced Air |
| Size Interior | 1,100 - 1,500 Ft2 |
| Type | House |
| Utility Water | Municipal Water |
Parking
| Detached Garage | |
| Garage |
Land
| Acreage | No |
| Sewer | Sanitary Sewer |
| Size Depth | 279 Ft ,9 In |
| Size Frontage | 66 Ft |
| Size Irregular | 66 X 279.8 Ft |
| Size Total Text | 66 X 279.8 Ft |
| Zoning Description | Rm1 (sp-528-hc) |
Rooms
| Level | Type | Length | Width | Dimensions |
|---|---|---|---|---|
| Basement | Recreational, Games Room | 9 m | 3.73 m | 9 m x 3.73 m |
| Ground Level | Kitchen | 4.11 m | 2.95 m | 4.11 m x 2.95 m |
| Ground Level | Dining Room | 3.4 m | 2.95 m | 3.4 m x 2.95 m |
| Ground Level | Living Room | 3.84 m | 3.6 m | 3.84 m x 3.6 m |
| Ground Level | Primary Bedroom | 4.14 m | 3.2 m | 4.14 m x 3.2 m |
| Ground Level | Bedroom 2 | 4.17 m | 2.51 m | 4.17 m x 2.51 m |
| Ground Level | Bedroom 3 | 3.68 m | 1.9 m | 3.68 m x 1.9 m |
| Ground Level | Bathroom | 2.44 m | 1.83 m | 2.44 m x 1.83 m |
https://www.realtor.ca/real-estate/28198650/37-alfred-street-barrie-allandale-allandale
Contact Us
Contact us for more information
Luke Bazuk
Salesperson
132 Commerce Park Dr Unit K-504, 106638
Barrie, Ontario L4N 0Z7
(705) 331-4772
(705) 424-7432
www.brimstonerealty.ca/














