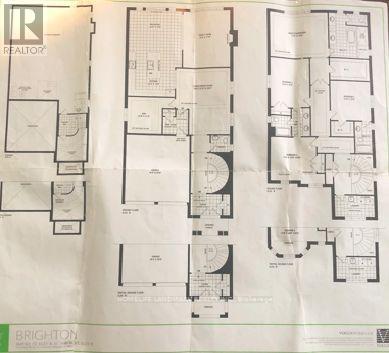37 Allangrove Avenue East Gwillimbury, Ontario L9N 0X6
$1,495,000
Welcome to your dream home in the Sharon Village community. This is bright 3480 sqft beautiful home with 4 ensuite Br( 0ne of the biggest house in this area). A huge W/I closet in master Br and an office in main floor. 9' ceiling in main floor and 8' ceiling in second floor. A huge window in family room. Magnificent large kitchen with breakfast area and large island. hardwood floor in main and second floor. HRV/ERV system to have fresh air through whole house. Large laundry room in second floor. Walking distance to playground. close to transits, catholic school and public school, HWY 404, Go station, Costco, Metro, Community center and upper canada mall. you can not find any house in this area with this price. Do not lose this opportunity to have big house without paying so much and compete with others. (id:50886)
Property Details
| MLS® Number | N12104176 |
| Property Type | Single Family |
| Community Name | Sharon |
| Parking Space Total | 6 |
Building
| Bathroom Total | 4 |
| Bedrooms Above Ground | 4 |
| Bedrooms Total | 4 |
| Appliances | Water Heater, Dishwasher, Dryer, Stove, Washer, Window Coverings, Refrigerator |
| Basement Development | Unfinished |
| Basement Type | N/a (unfinished) |
| Construction Style Attachment | Detached |
| Cooling Type | Central Air Conditioning |
| Exterior Finish | Brick |
| Fireplace Present | Yes |
| Flooring Type | Hardwood, Ceramic |
| Foundation Type | Unknown |
| Half Bath Total | 1 |
| Heating Fuel | Natural Gas |
| Heating Type | Forced Air |
| Stories Total | 2 |
| Size Interior | 3,000 - 3,500 Ft2 |
| Type | House |
| Utility Water | Municipal Water |
Parking
| Garage |
Land
| Acreage | No |
| Sewer | Sanitary Sewer |
| Size Depth | 105 Ft ,2 In |
| Size Frontage | 40 Ft ,1 In |
| Size Irregular | 40.1 X 105.2 Ft |
| Size Total Text | 40.1 X 105.2 Ft |
Rooms
| Level | Type | Length | Width | Dimensions |
|---|---|---|---|---|
| Second Level | Primary Bedroom | 5.38 m | 4.26 m | 5.38 m x 4.26 m |
| Second Level | Bedroom 2 | 3.65 m | 3.65 m | 3.65 m x 3.65 m |
| Second Level | Bedroom 3 | 4.16 m | 3.96 m | 4.16 m x 3.96 m |
| Second Level | Bedroom 4 | 4.57 m | 3.65 m | 4.57 m x 3.65 m |
| Main Level | Family Room | 5.33 m | 4.26 m | 5.33 m x 4.26 m |
| Main Level | Living Room | 6.09 m | 4.87 m | 6.09 m x 4.87 m |
| Main Level | Eating Area | 4.72 m | 3.96 m | 4.72 m x 3.96 m |
| Main Level | Kitchen | 4.11 m | 4.11 m | 4.11 m x 4.11 m |
| Main Level | Office | 3.04 m | 3.35 m | 3.04 m x 3.35 m |
https://www.realtor.ca/real-estate/28215743/37-allangrove-avenue-east-gwillimbury-sharon-sharon
Contact Us
Contact us for more information
Ray Rafiee
Salesperson
www.rayrafieerealtor.com/
7240 Woodbine Ave Unit 103
Markham, Ontario L3R 1A4
(905) 305-1600
(905) 305-1609
www.homelifelandmark.com/





