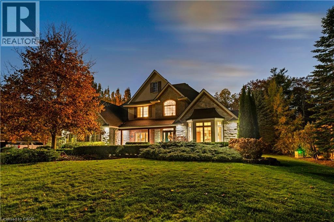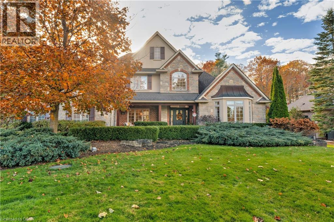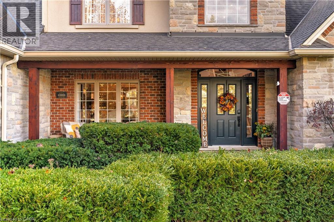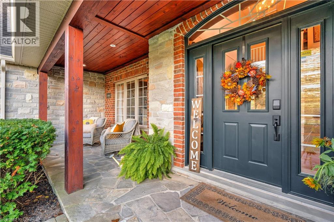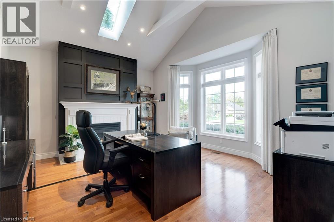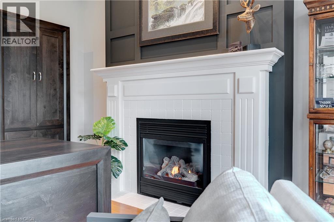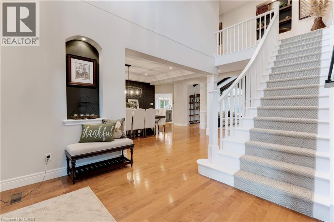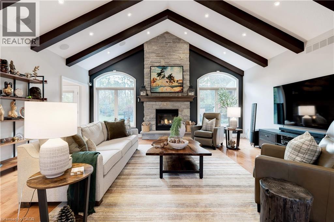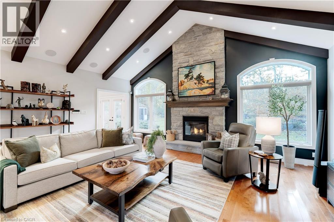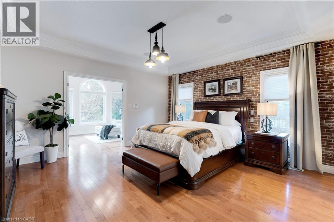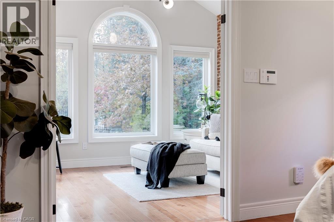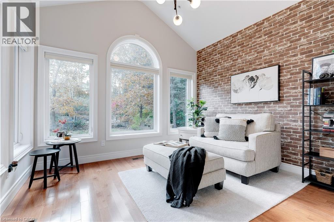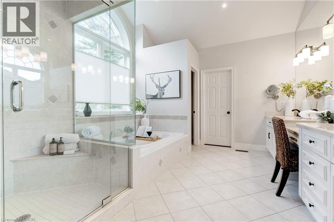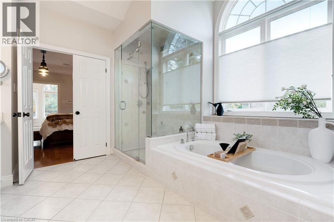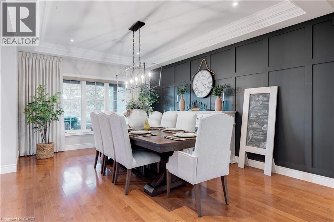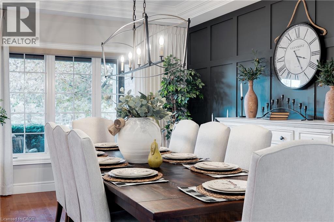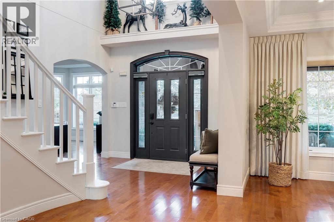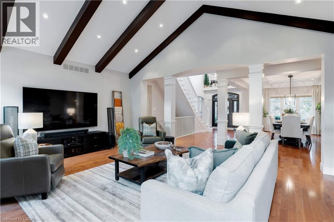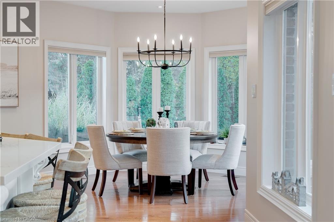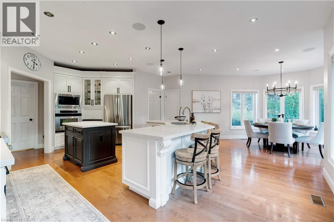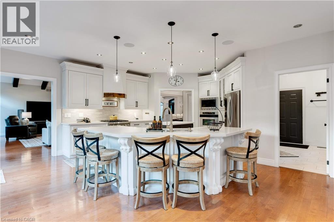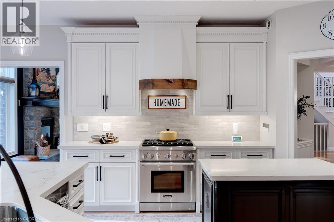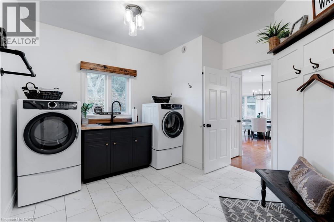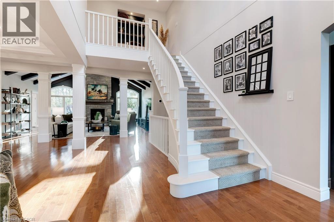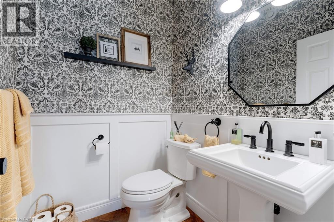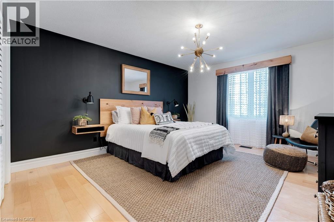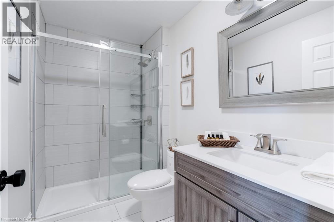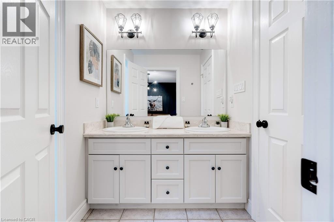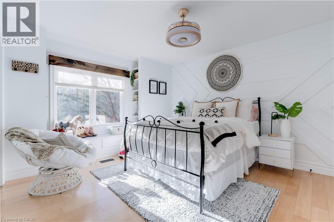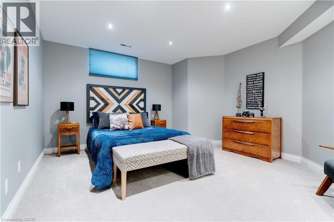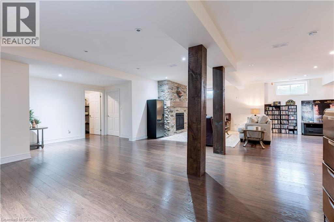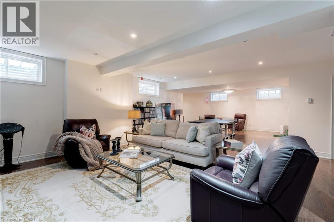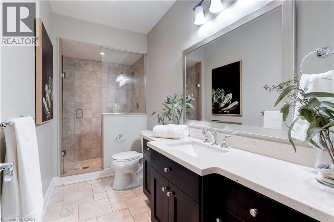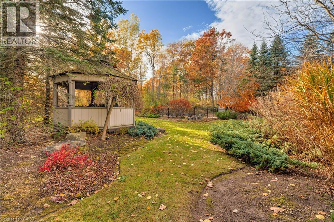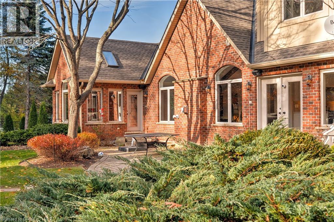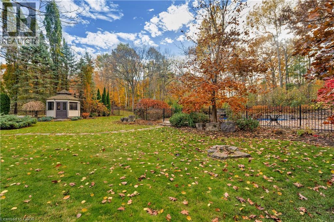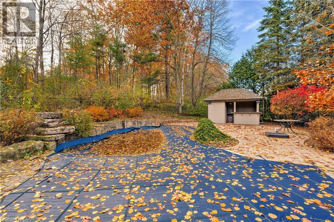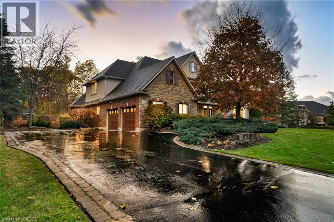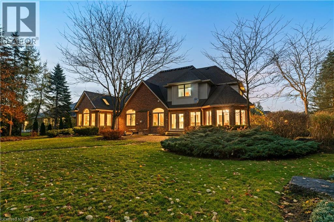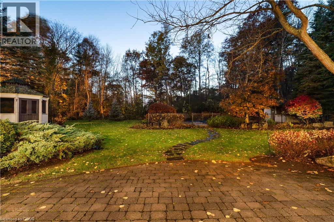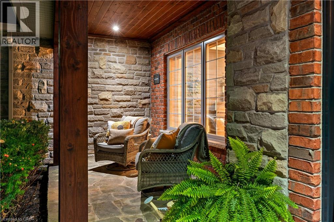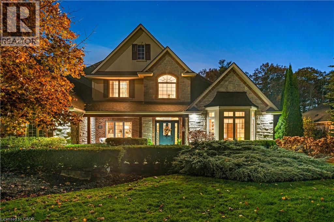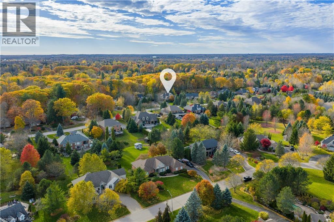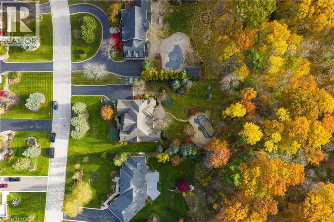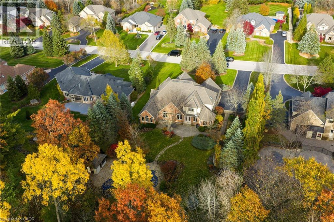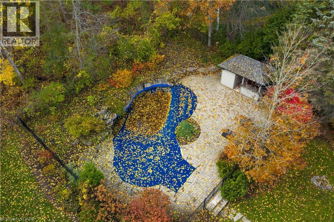37 Appaloosa Trail Carlisle, Ontario L0R 1H3
$2,699,000
Welcome home! This exquisite, custom Charleston-built 1.5-storey dwelling is nestled on a private, forested half-acre-plus property, offering the perfect blend of luxury and tranquility. The main floor features a desirable primary retreat complete with a sunroom overlooking the private yard and a spa-like ensuite. Gather in the grand great room with its vaulted beamed ceiling and a magnificent 14-foot stone gas fireplace, or relax in the separate den/office, which also boasts vaulted ceilings and a fireplace. The spacious dining room seamlessly connects these living spaces, leading into the bright and spacious island-equipped kitchen. The upper level offers two bedrooms with a Jack and Jill bath in addition to another generous sized room with a full ensuite. The lower level is beautifully finished with high ceilings, a stone fireplace, a three-piece bath, and an additional bedroom. Step outside to your dream backyard oasis. This western-setting retreat features a stunning saltwater pool with a stone waterfall, a full cabana with a bar and dedicated bathroom/change room, a cozy gazebo, and ambient landscape lighting. This wonderful property is ready for your family to move in and enjoy! (id:50886)
Open House
This property has open houses!
2:00 pm
Ends at:4:00 pm
Property Details
| MLS® Number | 40786392 |
| Property Type | Single Family |
| Amenities Near By | Golf Nearby, Park, Schools |
| Equipment Type | Water Heater |
| Features | Ravine, Country Residential |
| Parking Space Total | 10 |
| Pool Type | Inground Pool |
| Rental Equipment Type | Water Heater |
Building
| Bathroom Total | 5 |
| Bedrooms Above Ground | 4 |
| Bedrooms Below Ground | 1 |
| Bedrooms Total | 5 |
| Appliances | Dishwasher, Dryer, Microwave, Refrigerator, Stove, Washer, Range - Gas, Gas Stove(s), Window Coverings |
| Basement Development | Finished |
| Basement Type | Full (finished) |
| Construction Material | Wood Frame |
| Construction Style Attachment | Detached |
| Cooling Type | Central Air Conditioning |
| Exterior Finish | Brick, Stucco, Wood |
| Foundation Type | Poured Concrete |
| Half Bath Total | 1 |
| Heating Fuel | Natural Gas |
| Heating Type | Forced Air |
| Stories Total | 2 |
| Size Interior | 3,905 Ft2 |
| Type | House |
| Utility Water | Municipal Water |
Parking
| Attached Garage |
Land
| Access Type | Road Access |
| Acreage | No |
| Land Amenities | Golf Nearby, Park, Schools |
| Size Depth | 235 Ft |
| Size Frontage | 120 Ft |
| Size Total Text | 1/2 - 1.99 Acres |
| Zoning Description | S1 |
Rooms
| Level | Type | Length | Width | Dimensions |
|---|---|---|---|---|
| Second Level | Bedroom | 14'1'' x 11'11'' | ||
| Second Level | 4pc Bathroom | Measurements not available | ||
| Second Level | Bedroom | 12'7'' x 11'11'' | ||
| Second Level | 4pc Bathroom | Measurements not available | ||
| Second Level | Bedroom | 15'1'' x 12'11'' | ||
| Basement | Bedroom | 16'0'' x 10'4'' | ||
| Basement | 3pc Bathroom | Measurements not available | ||
| Basement | Games Room | 11'3'' x 11'3'' | ||
| Basement | Recreation Room | 16'9'' x 15'4'' | ||
| Basement | Recreation Room | 33'4'' x 20'11'' | ||
| Main Level | 5pc Bathroom | Measurements not available | ||
| Main Level | Den | 12'0'' x 10'11'' | ||
| Main Level | Primary Bedroom | 16'7'' x 15'11'' | ||
| Main Level | Living Room | 15'10'' x 15'1'' | ||
| Main Level | Dining Room | 17'10'' x 12'2'' | ||
| Main Level | 2pc Bathroom | Measurements not available | ||
| Main Level | Great Room | 20'10'' x 17'5'' | ||
| Main Level | Laundry Room | 11'6'' x 13'1'' | ||
| Main Level | Eat In Kitchen | 16'2'' x 11'10'' | ||
| Main Level | Kitchen | 22'0'' x 18'8'' |
https://www.realtor.ca/real-estate/29077482/37-appaloosa-trail-carlisle
Contact Us
Contact us for more information
Vickie Cooper
Salesperson
1470 Centre Road #2a
Carlisle, Ontario L0R 1H2
(905) 631-8118
www.remaxescarpment.com/

