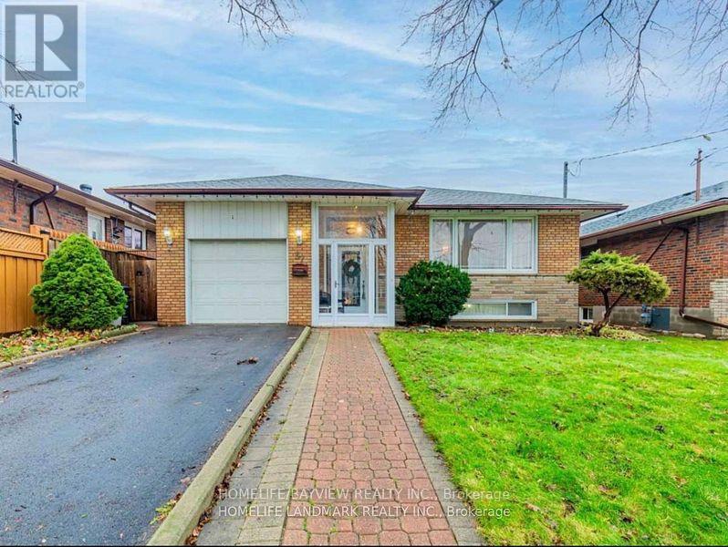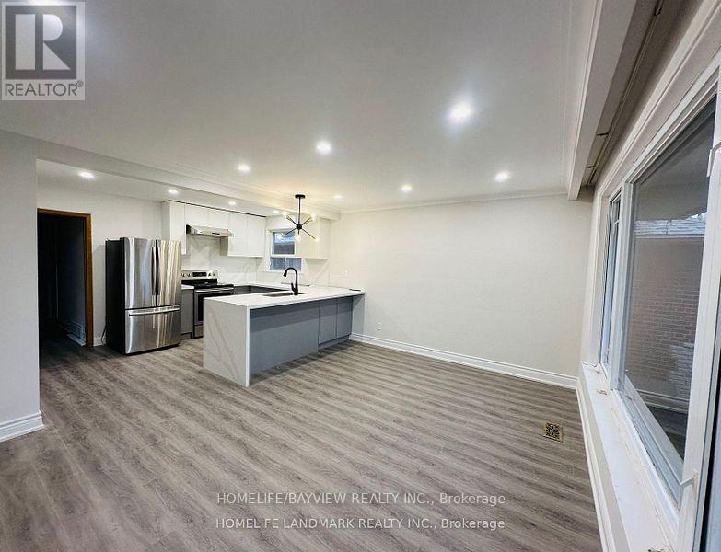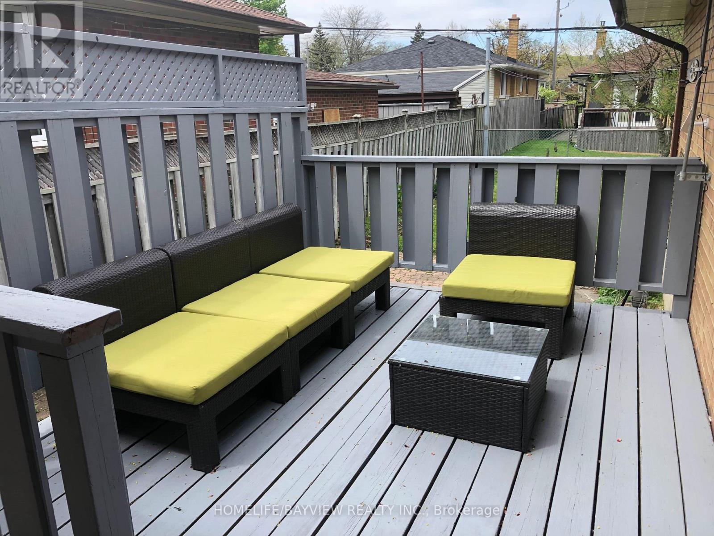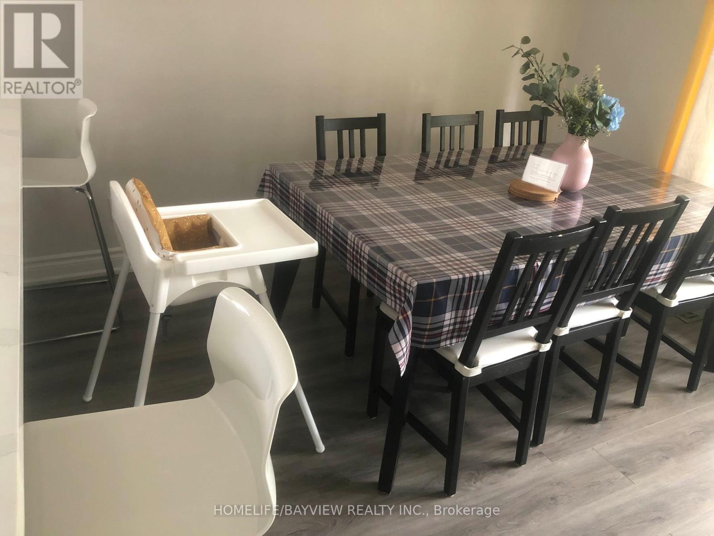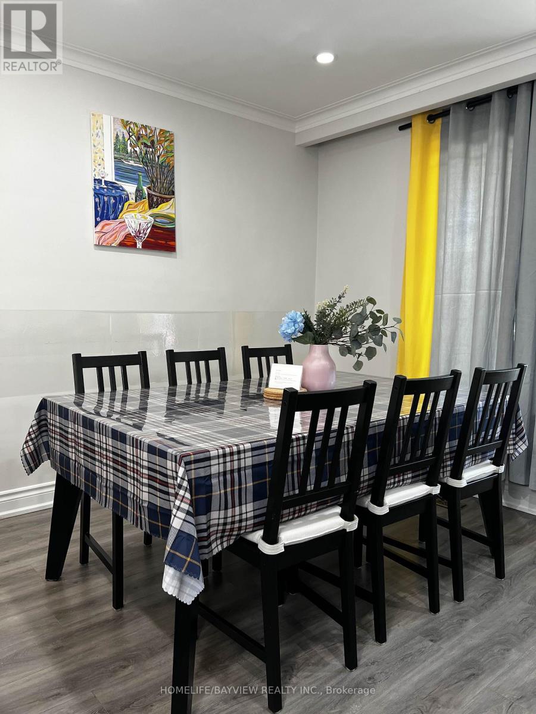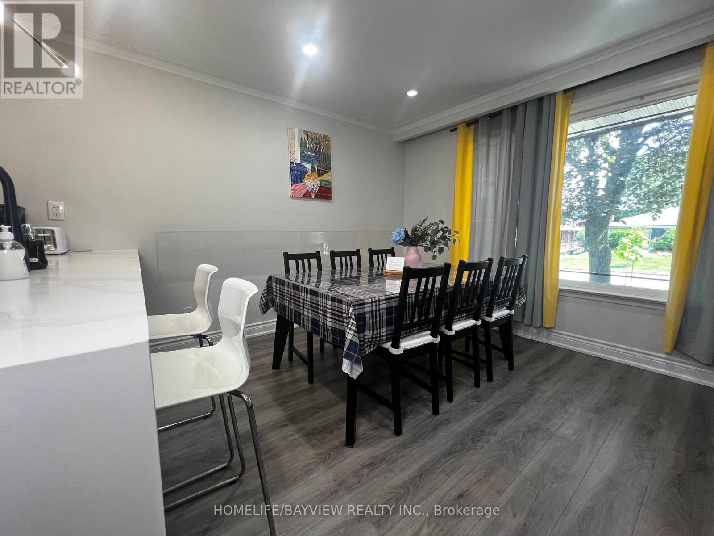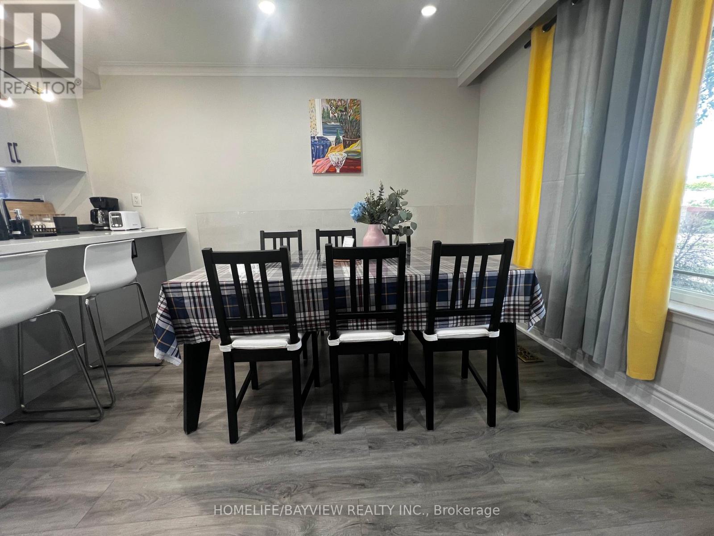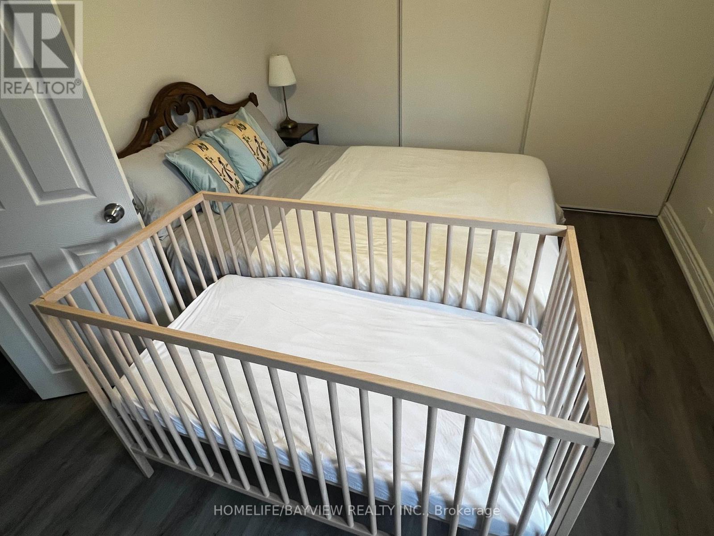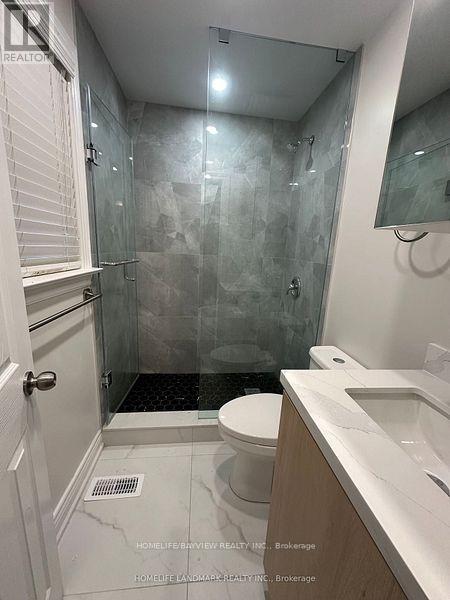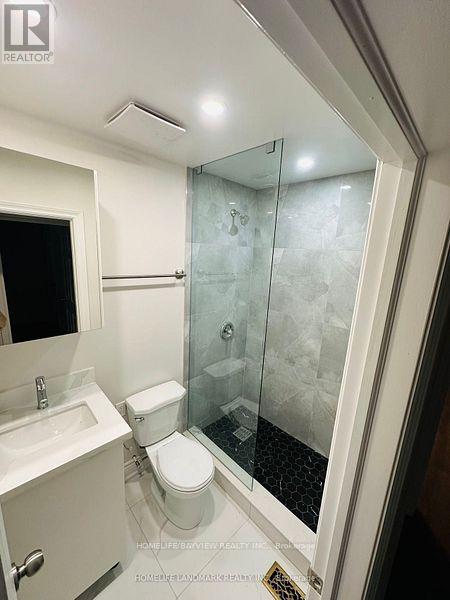37 Araman Drive Toronto, Ontario M1T 2P5
4 Bedroom
2 Bathroom
1,100 - 1,500 ft2
Bungalow
Central Air Conditioning
Forced Air
$4,500 Monthly
Main Floor Rental! Fully Furnished 4 bedroom Renovated Modern Home In High Demand Area. Open Concept Living, Quartz Counter Tops, 2 3-Piece Bathrooms. Ensuite Laundry. Ideal for Working Professionals and Family. Close to Hwy 401 & 404, Supermarket, Shopping, and All Amenities. duration of lease min 6months. (id:50886)
Property Details
| MLS® Number | E12400437 |
| Property Type | Single Family |
| Community Name | Tam O'Shanter-Sullivan |
| Parking Space Total | 1 |
Building
| Bathroom Total | 2 |
| Bedrooms Above Ground | 4 |
| Bedrooms Total | 4 |
| Appliances | Dishwasher, Dryer, Furniture, Water Heater, Microwave, Stove, Washer, Window Coverings, Refrigerator |
| Architectural Style | Bungalow |
| Construction Style Attachment | Detached |
| Cooling Type | Central Air Conditioning |
| Exterior Finish | Brick |
| Flooring Type | Laminate, Ceramic |
| Foundation Type | Concrete |
| Heating Fuel | Natural Gas |
| Heating Type | Forced Air |
| Stories Total | 1 |
| Size Interior | 1,100 - 1,500 Ft2 |
| Type | House |
| Utility Water | Municipal Water |
Parking
| Detached Garage | |
| Garage |
Land
| Acreage | No |
| Sewer | Sanitary Sewer |
Rooms
| Level | Type | Length | Width | Dimensions |
|---|---|---|---|---|
| Main Level | Living Room | 4.9 m | 3.65 m | 4.9 m x 3.65 m |
| Main Level | Dining Room | 3.65 m | 2.4 m | 3.65 m x 2.4 m |
| Main Level | Kitchen | 4.9 m | 3.05 m | 4.9 m x 3.05 m |
| Main Level | Bedroom | 3.65 m | 2.9 m | 3.65 m x 2.9 m |
| Main Level | Bedroom 2 | 3.95 m | 3.25 m | 3.95 m x 3.25 m |
| Main Level | Bedroom 3 | 3.65 m | 2.9 m | 3.65 m x 2.9 m |
| Main Level | Bedroom 4 | 3.25 m | 3 m | 3.25 m x 3 m |
Contact Us
Contact us for more information
Pouria Mohammadian
Salesperson
Homelife/bayview Realty Inc.
505 Hwy 7 Suite 201
Thornhill, Ontario L3T 7T1
505 Hwy 7 Suite 201
Thornhill, Ontario L3T 7T1
(905) 889-2200
(905) 889-3322

