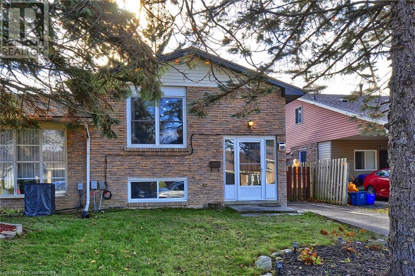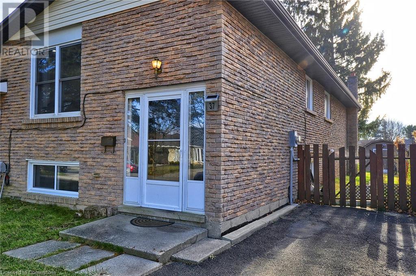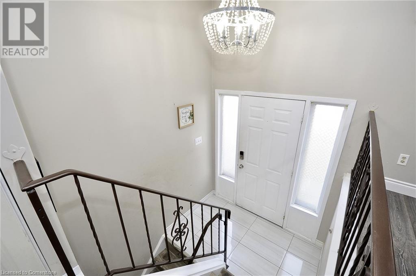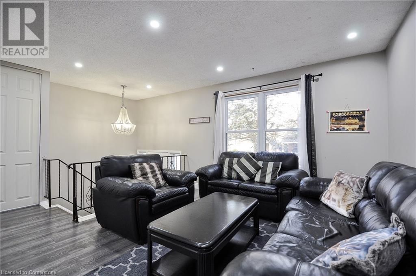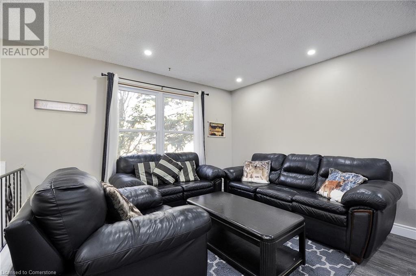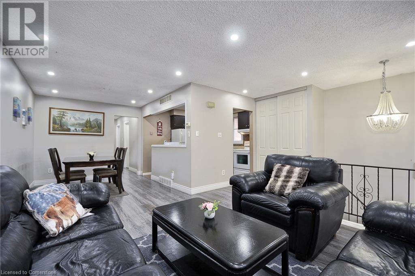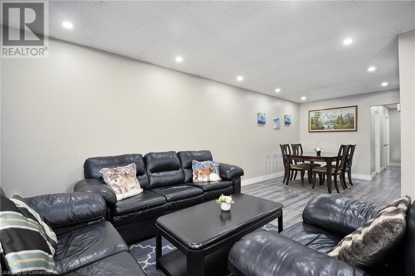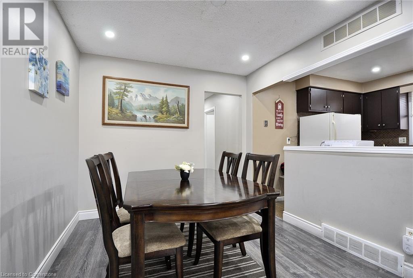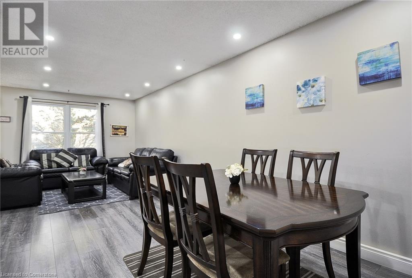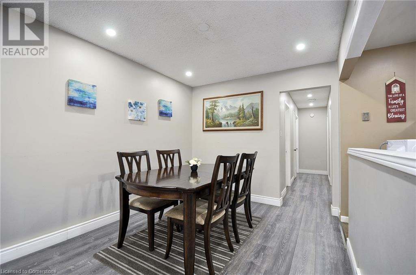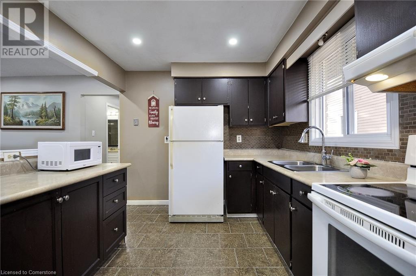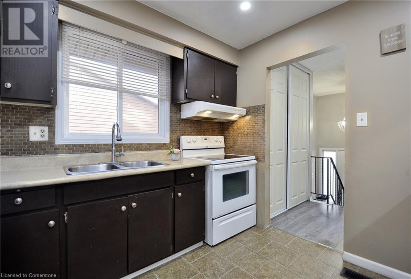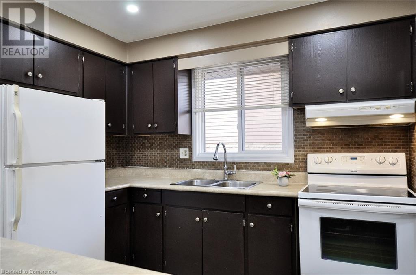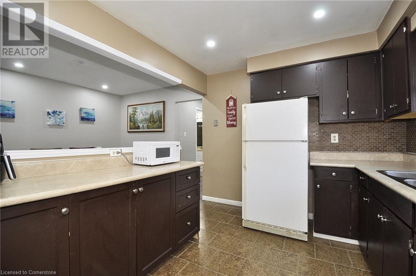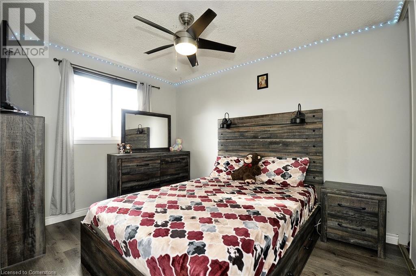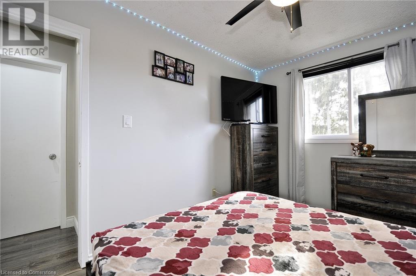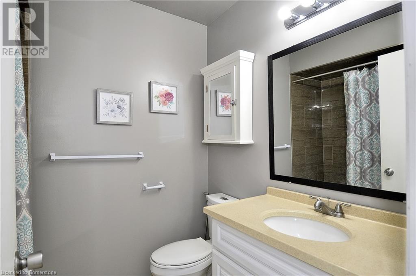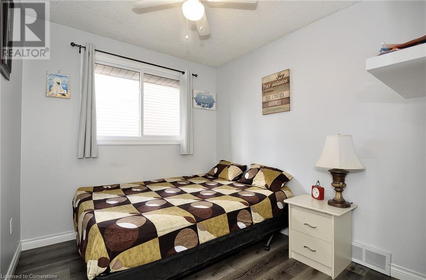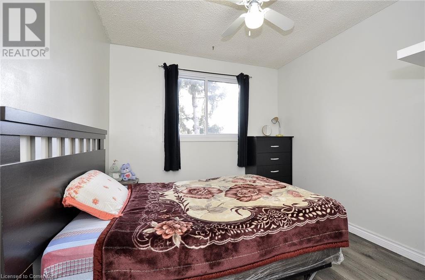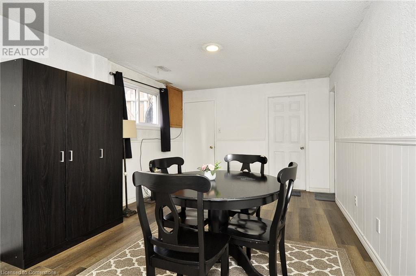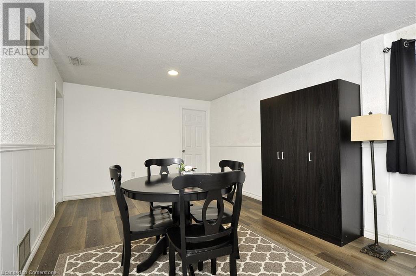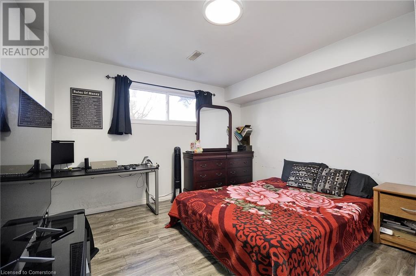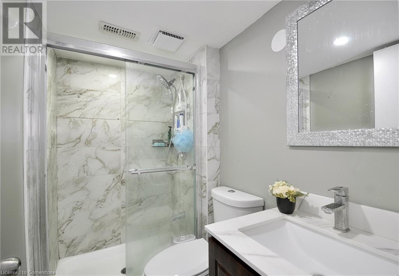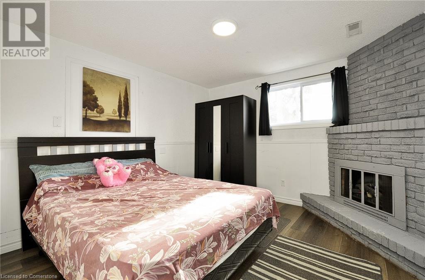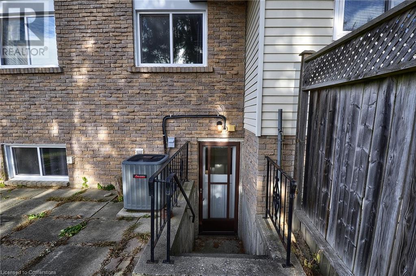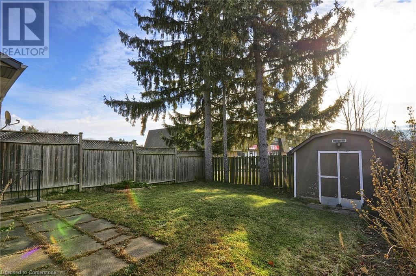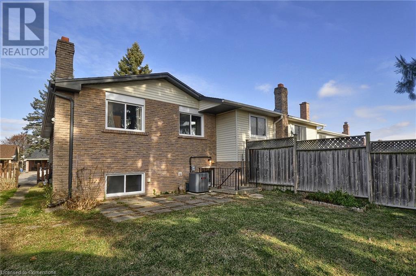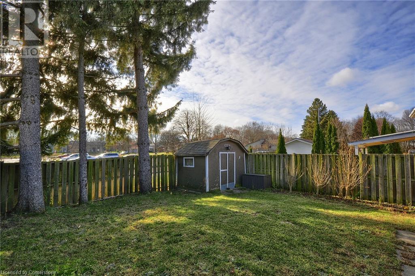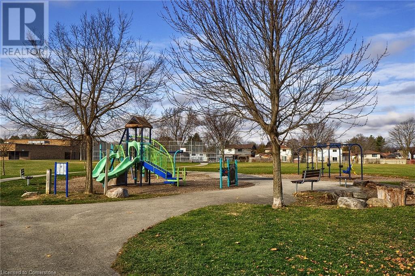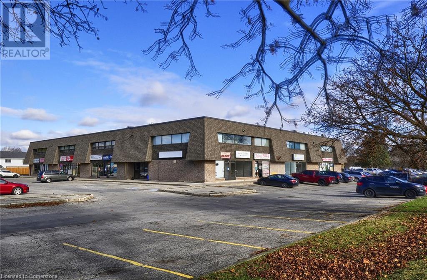37 Autumn Road Brantford, Ontario N3R 7B1
$625,000
Welcome to beautiful Semi-detached raised bungalow in the Briepark high demand neighbourhood (North Brantford) just step away from school , shopping nearby , hospital & highway access. The main floor leading to the large living & dining area start with natural light from large window & pot lights .Spacious kitchen with appliances . Main floor finish with three large bedroom & full bathroom are found on main floor. Main floor finish with vinyl floor & main entrance with upgraded tiles.The lower level finish with two large bedroom & rec area . Lower level finish with 3 piece full bath . Walk out entrance to the large 110 depth backyard from the basement moving through the back of the house. Lower level laundry.this is perfect for first time buyer or investment property. Don't miss out! (id:50886)
Property Details
| MLS® Number | 40682815 |
| Property Type | Single Family |
| AmenitiesNearBy | Golf Nearby, Playground, Public Transit, Schools, Shopping |
| EquipmentType | Rental Water Softener, Water Heater |
| ParkingSpaceTotal | 2 |
| RentalEquipmentType | Rental Water Softener, Water Heater |
Building
| BathroomTotal | 2 |
| BedroomsAboveGround | 3 |
| BedroomsBelowGround | 2 |
| BedroomsTotal | 5 |
| Appliances | Dryer, Microwave, Refrigerator, Stove, Washer |
| ArchitecturalStyle | Raised Bungalow |
| BasementDevelopment | Finished |
| BasementType | Full (finished) |
| ConstructionStyleAttachment | Semi-detached |
| CoolingType | Central Air Conditioning |
| ExteriorFinish | Brick, Vinyl Siding |
| FoundationType | Block |
| HeatingFuel | Natural Gas |
| HeatingType | Forced Air |
| StoriesTotal | 1 |
| SizeInterior | 965 Sqft |
| Type | House |
| UtilityWater | Municipal Water |
Land
| Acreage | No |
| LandAmenities | Golf Nearby, Playground, Public Transit, Schools, Shopping |
| Sewer | Municipal Sewage System |
| SizeDepth | 110 Ft |
| SizeFrontage | 30 Ft |
| SizeTotalText | Under 1/2 Acre |
| ZoningDescription | R2,h-c9-2 |
Rooms
| Level | Type | Length | Width | Dimensions |
|---|---|---|---|---|
| Basement | 3pc Bathroom | Measurements not available | ||
| Basement | Recreation Room | 11'0'' x 21'9'' | ||
| Basement | Bedroom | 11'0'' x 11'8'' | ||
| Basement | Bedroom | 13'1'' x 11'0'' | ||
| Main Level | 3pc Bathroom | Measurements not available | ||
| Main Level | Bedroom | 11'0'' x 13'4'' | ||
| Main Level | Bedroom | 9'3'' x 8'3'' | ||
| Main Level | Bedroom | 11'11'' x 9'3'' | ||
| Main Level | Living Room | 12'1'' x 9'2'' | ||
| Main Level | Eat In Kitchen | 10'4'' x 9'2'' | ||
| Main Level | Dining Room | 23'0'' x 16'0'' |
https://www.realtor.ca/real-estate/27716731/37-autumn-road-brantford
Interested?
Contact us for more information
Harinder Randhawa
Broker
50 Cottrelle Blvd 29 B
Brampton, Ontario L6S 0E1

