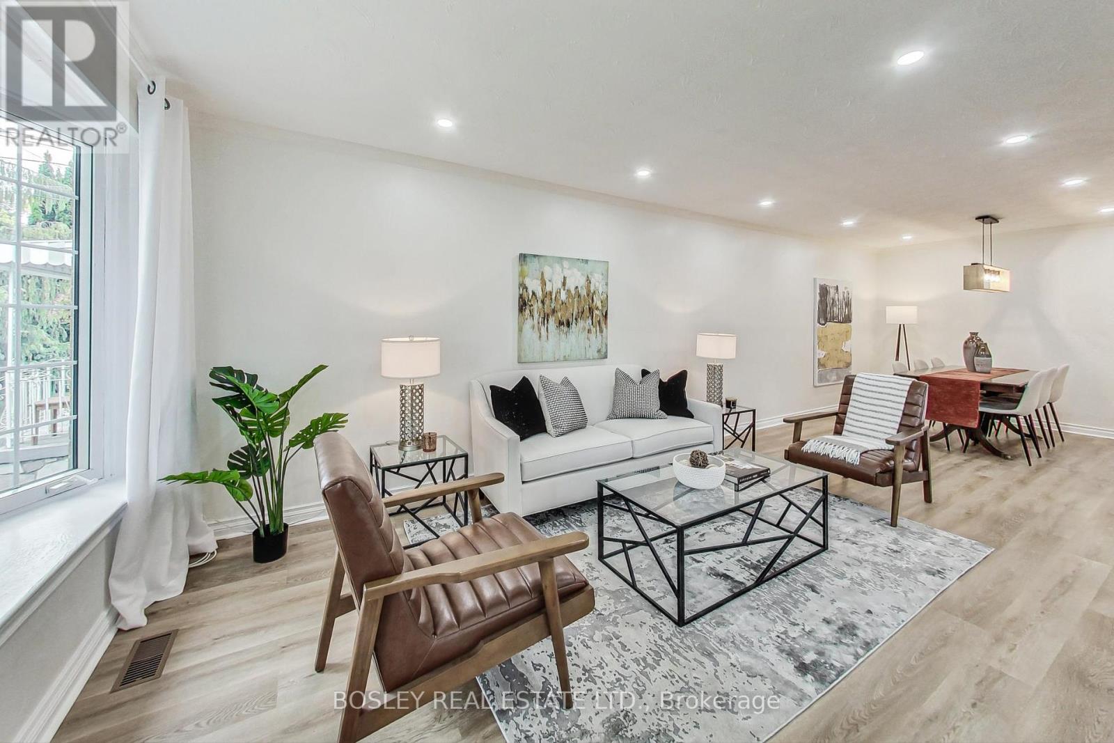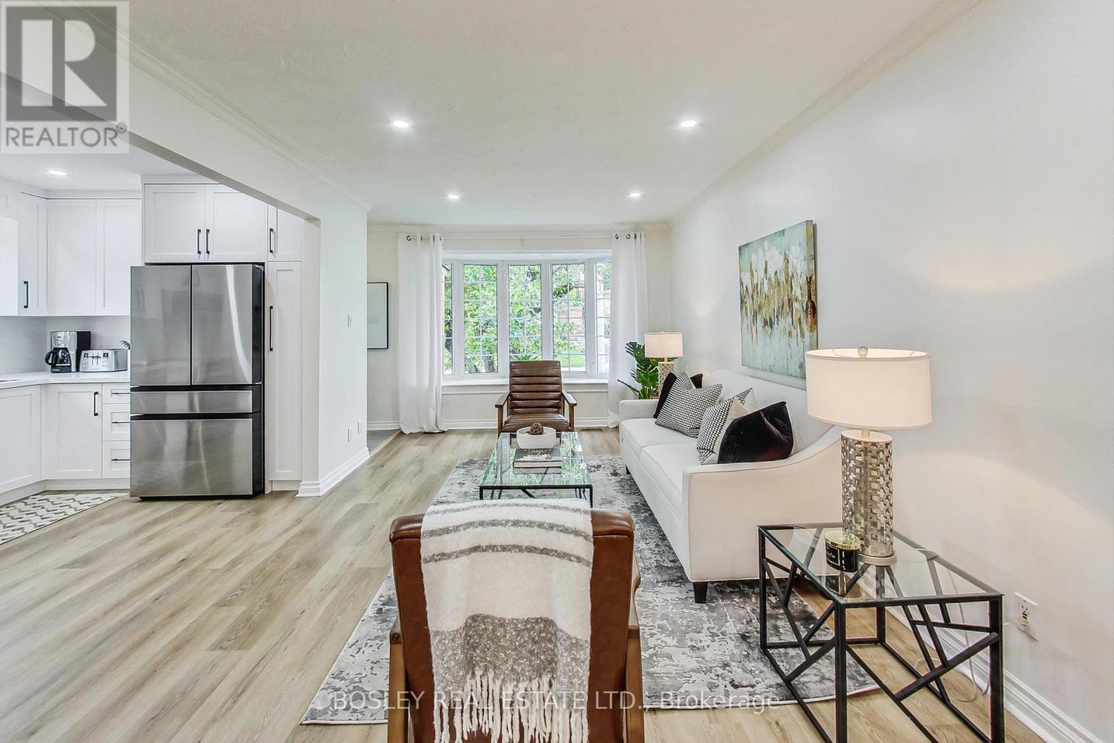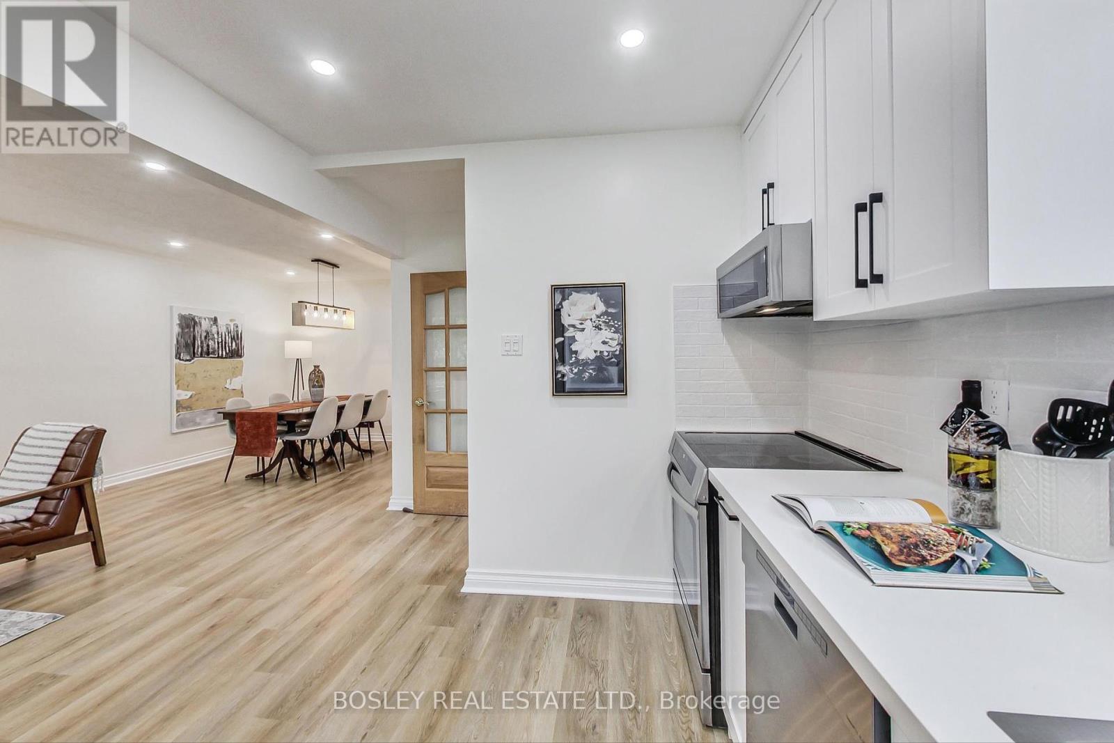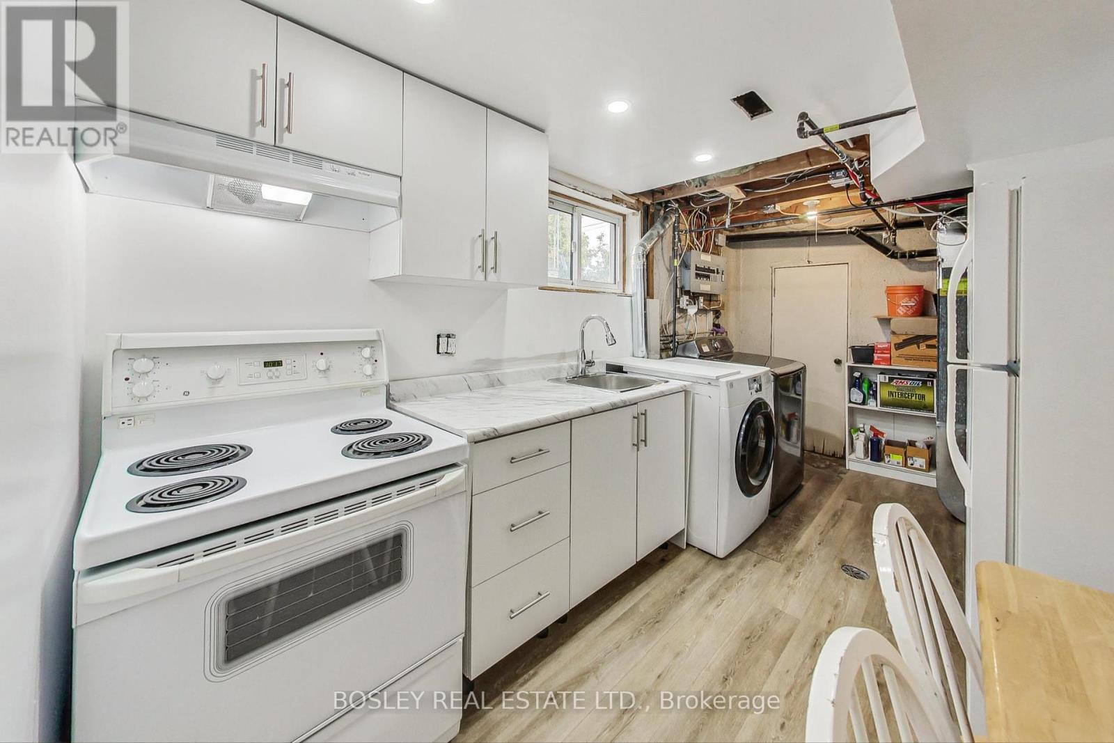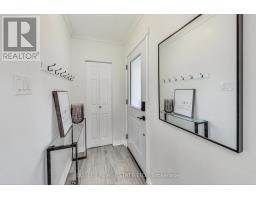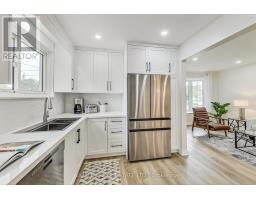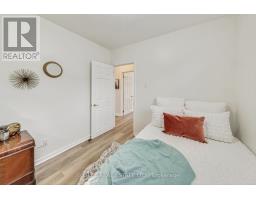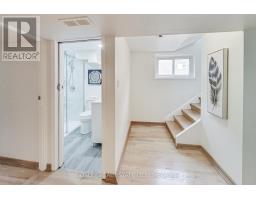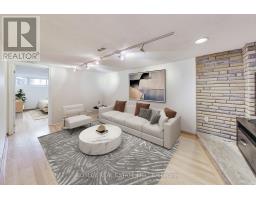37 Avis Crescent Toronto, Ontario M4B 1B8
$1,059,900
Feast your eyes on 37 Avis Crescent, a deceptively large, renovated family home in the heart of East York. Sunlight dances across new floors, leading you through an open-concept, turn-key abode. Entertain guests on your expansive back deck complete with rough-in for hot tub and gas line for BBQ. New stainless-steel appliances grace a bright, modern kitchen. Private driveway and garage enhances your convenience, creating more time for enjoyment. Great opportunity for first-time buyers, downsizers, or collaborative purchasers amazing investment. Grand basement with separate entrance and 3 bedrooms, kitchen, living/dining and 3pc washroom! Walking distance to great schools and Taylor Creek Park. Main Street Subway Station nearby quick commute to downtown. Dont miss this one. **** EXTRAS **** Chattels included: 2 fridges, 2 stoves, 2 range hoods, dishwasher, washer/gas dryer; gas hookup for BBQ; all ELFs; all window coverings excluding curtains; hot tub rough-in and pad. New railings on front porch. (id:50886)
Property Details
| MLS® Number | E9381179 |
| Property Type | Single Family |
| Community Name | O'Connor-Parkview |
| AmenitiesNearBy | Hospital, Public Transit |
| Features | Ravine, Conservation/green Belt |
| ParkingSpaceTotal | 5 |
Building
| BathroomTotal | 2 |
| BedroomsAboveGround | 3 |
| BedroomsBelowGround | 3 |
| BedroomsTotal | 6 |
| ArchitecturalStyle | Raised Bungalow |
| BasementDevelopment | Finished |
| BasementFeatures | Separate Entrance |
| BasementType | N/a (finished) |
| ConstructionStyleAttachment | Semi-detached |
| CoolingType | Central Air Conditioning |
| ExteriorFinish | Brick |
| FlooringType | Vinyl, Hardwood |
| FoundationType | Block |
| HeatingFuel | Natural Gas |
| HeatingType | Forced Air |
| StoriesTotal | 1 |
| Type | House |
| UtilityWater | Municipal Water |
Parking
| Attached Garage |
Land
| Acreage | No |
| FenceType | Fenced Yard |
| LandAmenities | Hospital, Public Transit |
| Sewer | Sanitary Sewer |
| SizeDepth | 99 Ft ,8 In |
| SizeFrontage | 30 Ft ,4 In |
| SizeIrregular | 30.37 X 99.7 Ft |
| SizeTotalText | 30.37 X 99.7 Ft |
Rooms
| Level | Type | Length | Width | Dimensions |
|---|---|---|---|---|
| Basement | Kitchen | 4.58 m | 2.53 m | 4.58 m x 2.53 m |
| Basement | Cold Room | 2.78 m | 1.65 m | 2.78 m x 1.65 m |
| Basement | Family Room | 5.29 m | 3.31 m | 5.29 m x 3.31 m |
| Basement | Primary Bedroom | 4.13 m | 3.3 m | 4.13 m x 3.3 m |
| Basement | Bedroom 2 | 3.89 m | 3.32 m | 3.89 m x 3.32 m |
| Basement | Bedroom 3 | 2.53 m | 2.79 m | 2.53 m x 2.79 m |
| Main Level | Living Room | 8.69 m | 3.3 m | 8.69 m x 3.3 m |
| Main Level | Dining Room | 8.69 m | 3.3 m | 8.69 m x 3.3 m |
| Main Level | Kitchen | 2.89 m | 3.37 m | 2.89 m x 3.37 m |
| Main Level | Primary Bedroom | 4.87 m | 2.78 m | 4.87 m x 2.78 m |
| Main Level | Bedroom 2 | 3.3 m | 2.68 m | 3.3 m x 2.68 m |
| Main Level | Bedroom 3 | 2.77 m | 2.91 m | 2.77 m x 2.91 m |
Interested?
Contact us for more information
Melissa Kitazaki
Broker
103 Vanderhoof Avenue
Toronto, Ontario M4G 2H5



