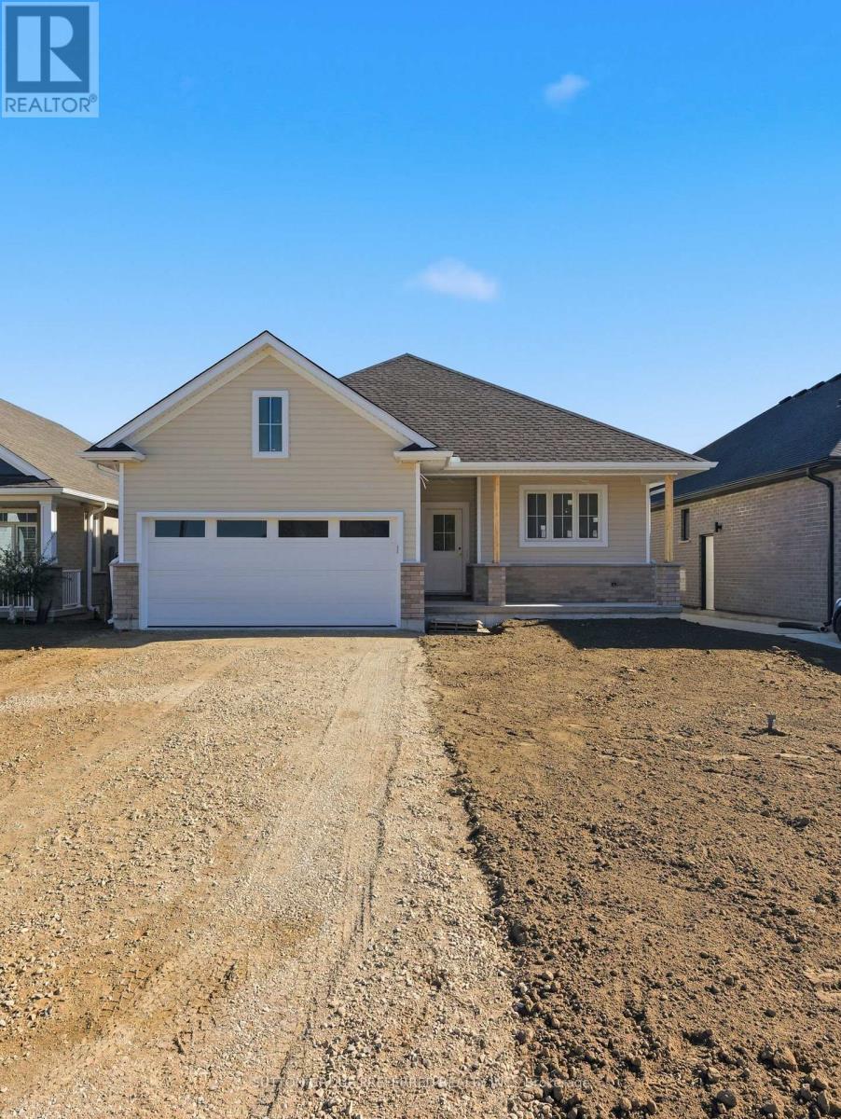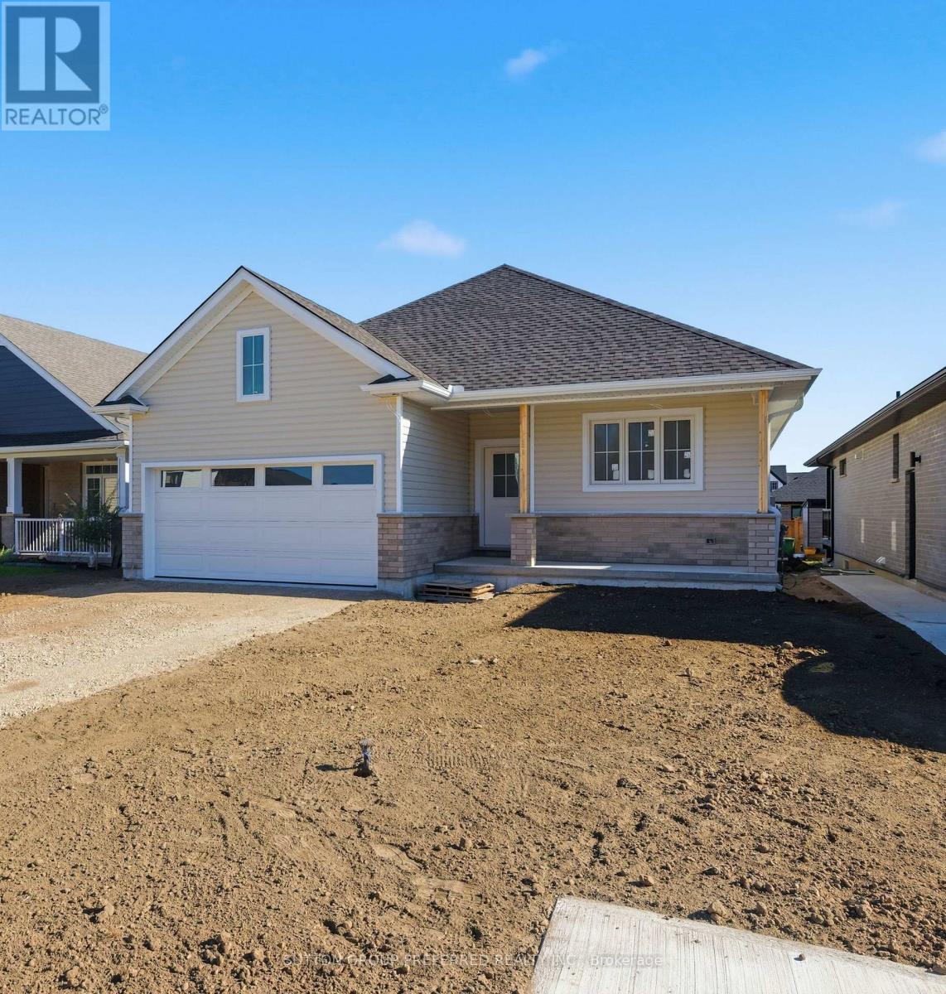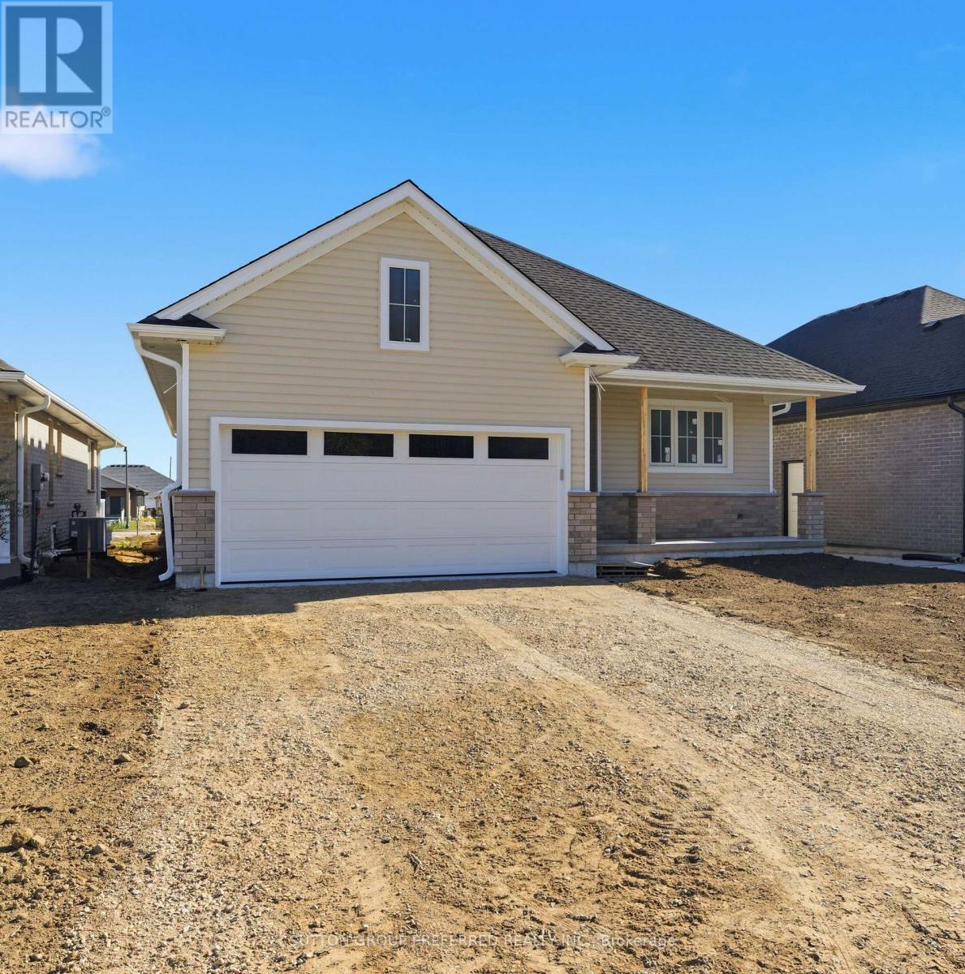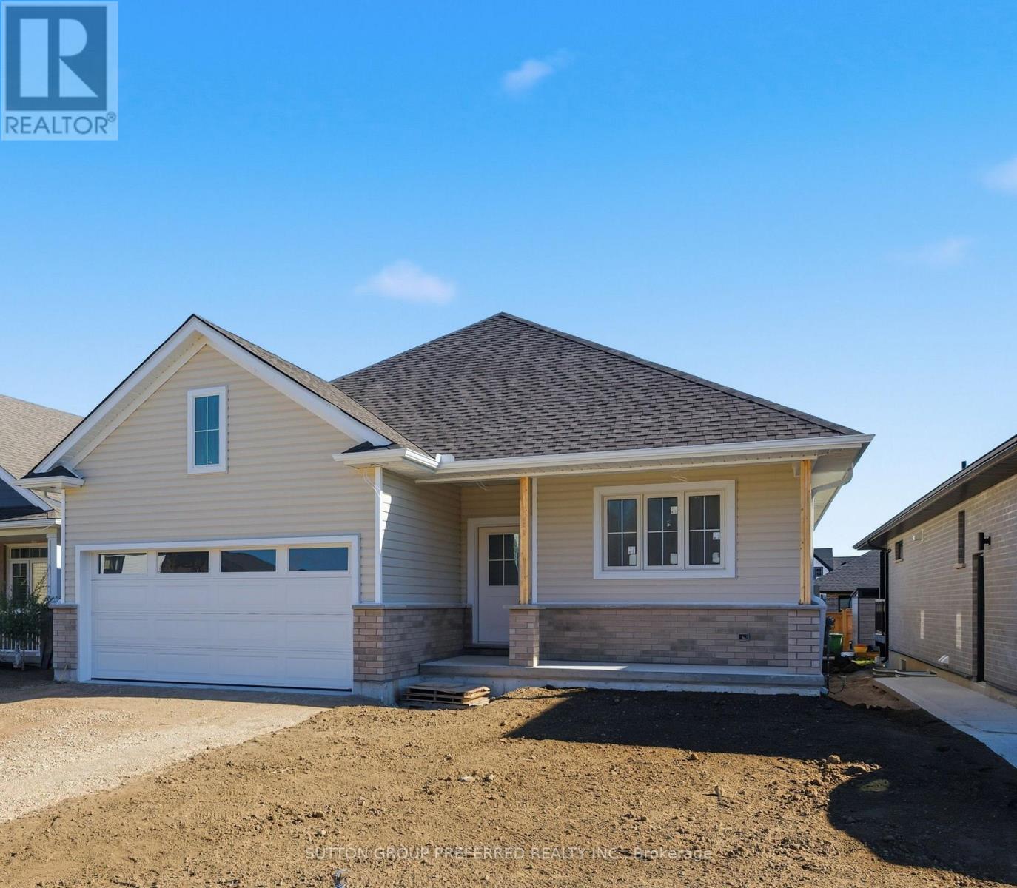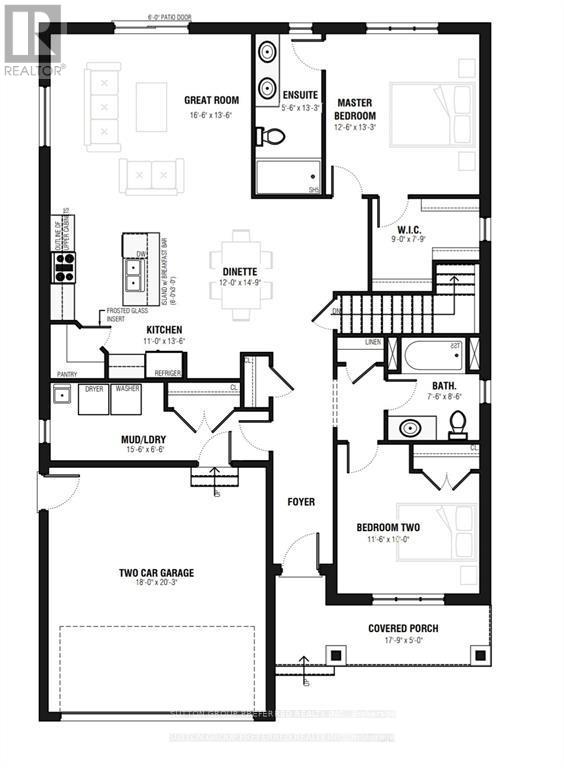37 Ayrshire Avenue St. Thomas, Ontario N5P 3S6
$639,900
Move-in ready January 2026! This beautifully designed bungalow in the desirable Harvest Run community of St. Thomas offers 1,555 sq. ft. of thoughtfully planned main floor living space, featuring 2 bedrooms, 2 full bathrooms, and a bright open-concept layout ideal for entertaining and everyday living. The kitchen includes quartz countertops, a large island, and a walk-in pantry, flowing seamlessly into the dining area and great room with 9-ft ceilings. The primary suite boasts a walk-in closet and private 4-piece ensuite, while the main floor laundry/mudroom adds convenience and functionality. Enjoy the covered front porch, double car garage, and spacious unfinished basement with bathroom rough-in-perfect for future expansion. Located close to shopping, schools, the hospital, and scenic trails, with easy access to London and Port Stanley's beaches, this new home offers the perfect blend of small-town charm and modern comfort. (id:50886)
Property Details
| MLS® Number | X12491212 |
| Property Type | Single Family |
| Community Name | St. Thomas |
| Equipment Type | Water Heater |
| Parking Space Total | 4 |
| Rental Equipment Type | Water Heater |
| Structure | Porch |
Building
| Bathroom Total | 2 |
| Bedrooms Above Ground | 2 |
| Bedrooms Total | 2 |
| Age | New Building |
| Appliances | Garage Door Opener Remote(s) |
| Architectural Style | Bungalow |
| Basement Development | Unfinished |
| Basement Type | N/a (unfinished) |
| Construction Style Attachment | Detached |
| Cooling Type | Central Air Conditioning |
| Exterior Finish | Brick |
| Foundation Type | Concrete |
| Heating Fuel | Natural Gas |
| Heating Type | Forced Air |
| Stories Total | 1 |
| Size Interior | 1,500 - 2,000 Ft2 |
| Type | House |
| Utility Water | Municipal Water |
Parking
| Attached Garage | |
| Garage |
Land
| Acreage | No |
| Sewer | Sanitary Sewer |
| Size Depth | 34.8 M |
| Size Frontage | 13.72 M |
| Size Irregular | 13.7 X 34.8 M |
| Size Total Text | 13.7 X 34.8 M |
| Zoning Description | R1 |
Rooms
| Level | Type | Length | Width | Dimensions |
|---|---|---|---|---|
| Main Level | Bedroom 2 | 3.51 m | 3.05 m | 3.51 m x 3.05 m |
| Main Level | Bedroom | 4.04 m | 3.81 m | 4.04 m x 3.81 m |
| Main Level | Other | 2.89 m | 2.36 m | 2.89 m x 2.36 m |
| Main Level | Kitchen | 4.11 m | 3.35 m | 4.11 m x 3.35 m |
| Main Level | Dining Room | 4.49 m | 3.65 m | 4.49 m x 3.65 m |
| Main Level | Great Room | 5.03 m | 4.11 m | 5.03 m x 4.11 m |
| Main Level | Laundry Room | 4.72 m | 1.98 m | 4.72 m x 1.98 m |
Utilities
| Cable | Installed |
| Electricity | Installed |
| Sewer | Installed |
https://www.realtor.ca/real-estate/29048166/37-ayrshire-avenue-st-thomas-st-thomas
Contact Us
Contact us for more information
June Power
Salesperson
(226) 376-4437
1a - 2135 Dorchester Road
Dorchester, Ontario N0L 1G2
(519) 268-3384
Doug Crockett
Broker
(519) 852-1480
dougcrockett.sutton.com/
1a - 2135 Dorchester Road
Dorchester, Ontario N0L 1G2
(519) 268-3384

