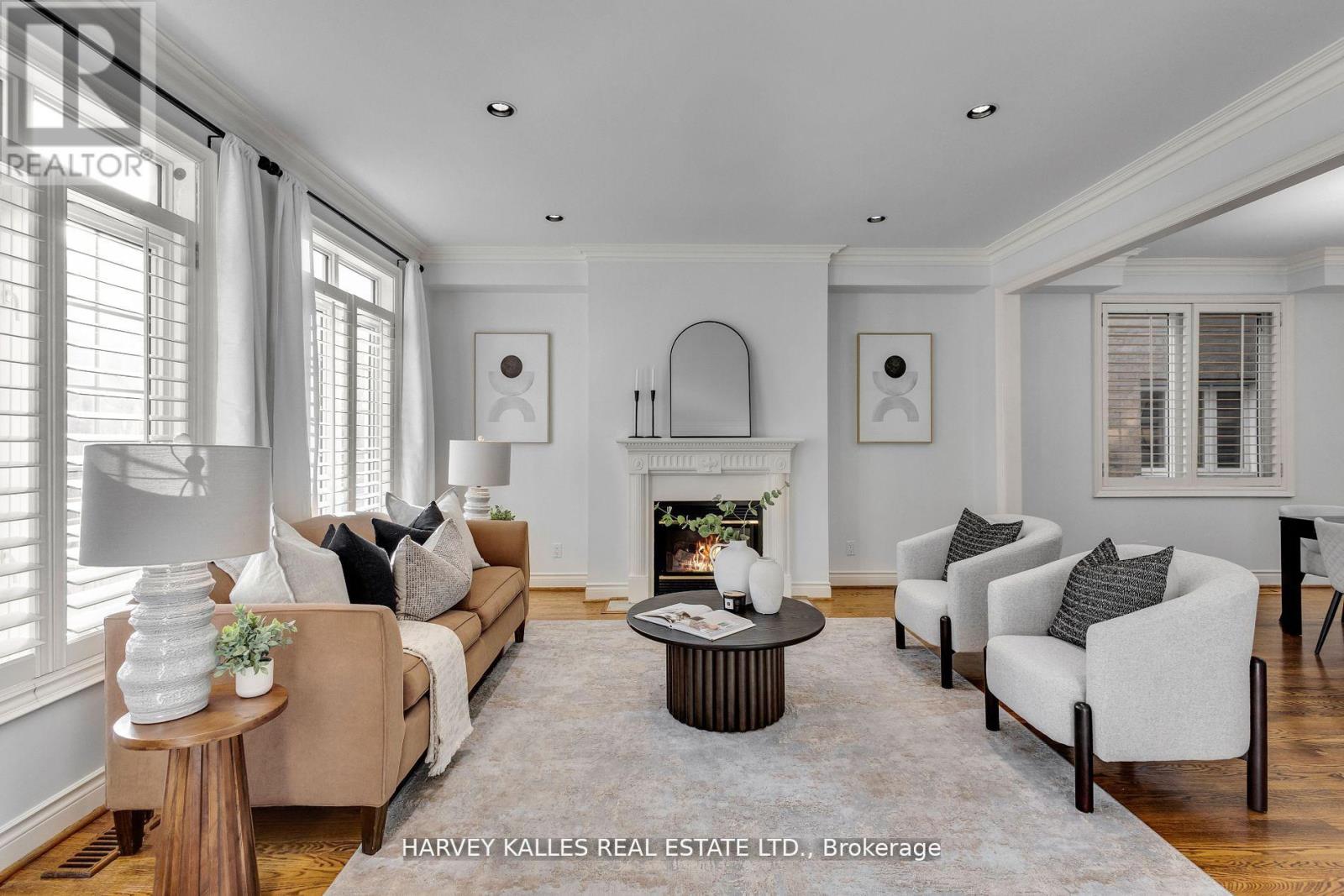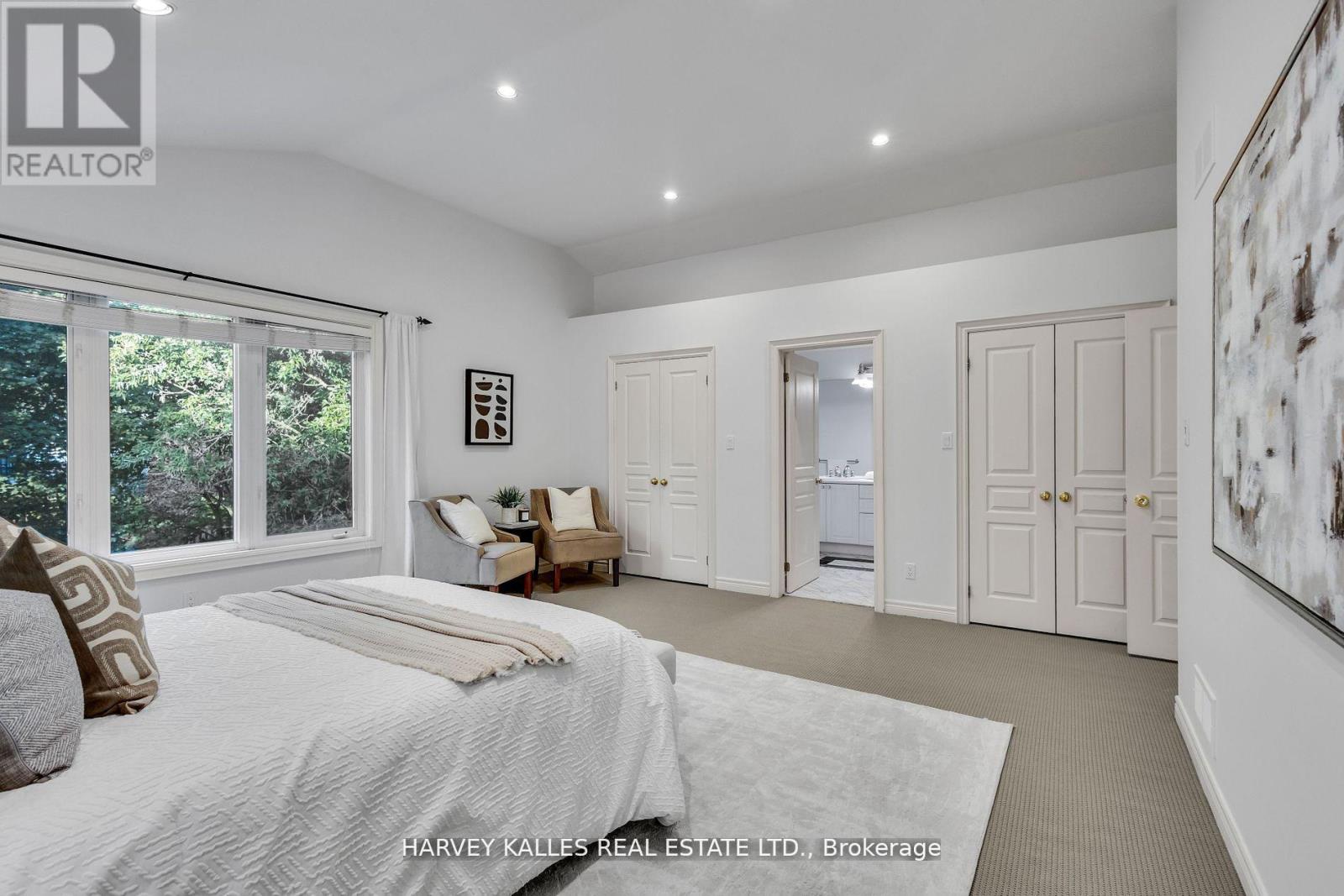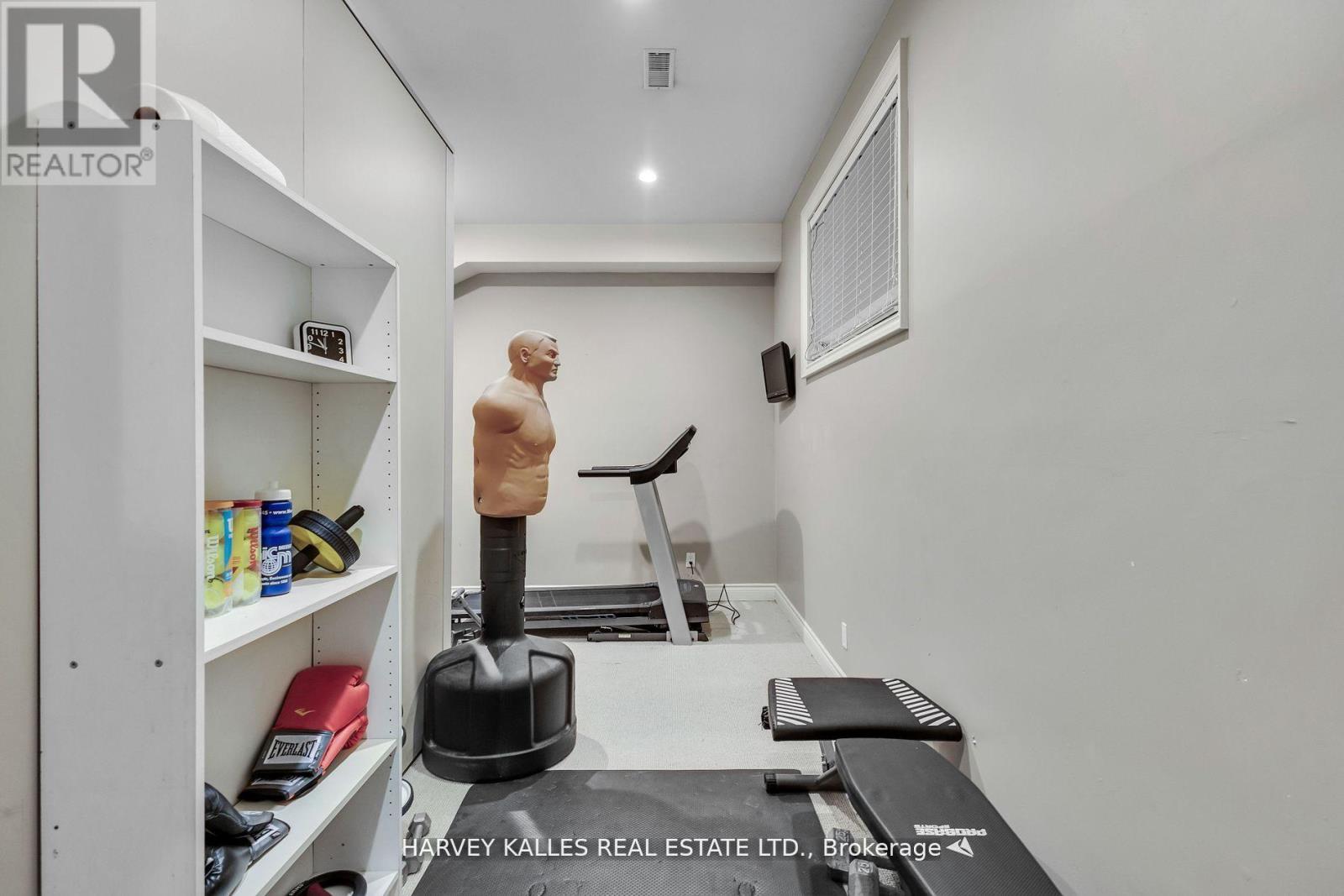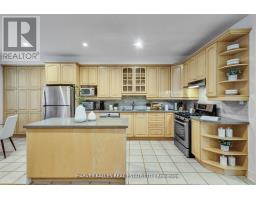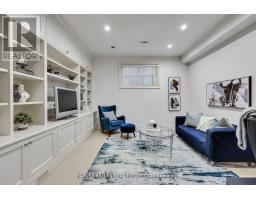37 Bassano Road Toronto, Ontario M2N 2J9
$2,099,000
Welcome Home! This stunning, spacious home is located on one of the most desirable streets in the neighbourhood, offering privacy on a picturesque, tree-lined no sidewalk street, feels like in your in the country, across from a peaceful ravine. Step into a bright and inviting living/dining room with gas fireplace and enjoy the eat-in kitchen and a cozy family room with fireplace and a walk-out to the serene backyard. The property features 4 generously sized bedrooms, including an oversized primary suite with an ensuite bathroom and a beautiful view of the backyard. The lower level boasts a versatile rec room and an additional bedroom or gym. Just steps away from parks, the ravine, TTC, Yonge Street, shops, Whole Foods, and more. (id:50886)
Property Details
| MLS® Number | C10424667 |
| Property Type | Single Family |
| Community Name | Lansing-Westgate |
| AmenitiesNearBy | Public Transit, Schools |
| Features | Ravine |
| ParkingSpaceTotal | 4 |
| Structure | Shed |
Building
| BathroomTotal | 4 |
| BedroomsAboveGround | 4 |
| BedroomsBelowGround | 1 |
| BedroomsTotal | 5 |
| Appliances | Window Coverings |
| BasementDevelopment | Finished |
| BasementType | N/a (finished) |
| ConstructionStyleAttachment | Detached |
| CoolingType | Central Air Conditioning |
| ExteriorFinish | Stucco |
| FireplacePresent | Yes |
| FlooringType | Tile, Hardwood |
| HalfBathTotal | 1 |
| HeatingFuel | Natural Gas |
| HeatingType | Forced Air |
| StoriesTotal | 2 |
| SizeInterior | 2499.9795 - 2999.975 Sqft |
| Type | House |
| UtilityWater | Municipal Water |
Parking
| Garage |
Land
| Acreage | No |
| LandAmenities | Public Transit, Schools |
| Sewer | Sanitary Sewer |
| SizeDepth | 129 Ft ,4 In |
| SizeFrontage | 40 Ft |
| SizeIrregular | 40 X 129.4 Ft ; North 127.86, East 32 Ft |
| SizeTotalText | 40 X 129.4 Ft ; North 127.86, East 32 Ft |
| ZoningDescription | Residential |
Rooms
| Level | Type | Length | Width | Dimensions |
|---|---|---|---|---|
| Second Level | Primary Bedroom | 5.28 m | 5.38 m | 5.28 m x 5.38 m |
| Second Level | Bedroom 2 | 3.91 m | 4.52 m | 3.91 m x 4.52 m |
| Second Level | Bedroom 3 | 3.91 m | 3.13 m | 3.91 m x 3.13 m |
| Second Level | Bedroom 4 | 3.2 m | 2 m | 3.2 m x 2 m |
| Basement | Recreational, Games Room | 5.74 m | 4.19 m | 5.74 m x 4.19 m |
| Basement | Bedroom | 2.75 m | 5.59 m | 2.75 m x 5.59 m |
| Ground Level | Foyer | 3.47 m | 6.93 m | 3.47 m x 6.93 m |
| Ground Level | Living Room | 4.41 m | 4.59 m | 4.41 m x 4.59 m |
| Ground Level | Dining Room | 4.15 m | 3.42 m | 4.15 m x 3.42 m |
| Ground Level | Kitchen | 3.73 m | 6.28 m | 3.73 m x 6.28 m |
| Ground Level | Family Room | 4.25 m | 4 m | 4.25 m x 4 m |
Interested?
Contact us for more information
Ronit Barzilay
Broker
2145 Avenue Road
Toronto, Ontario M5M 4B2




