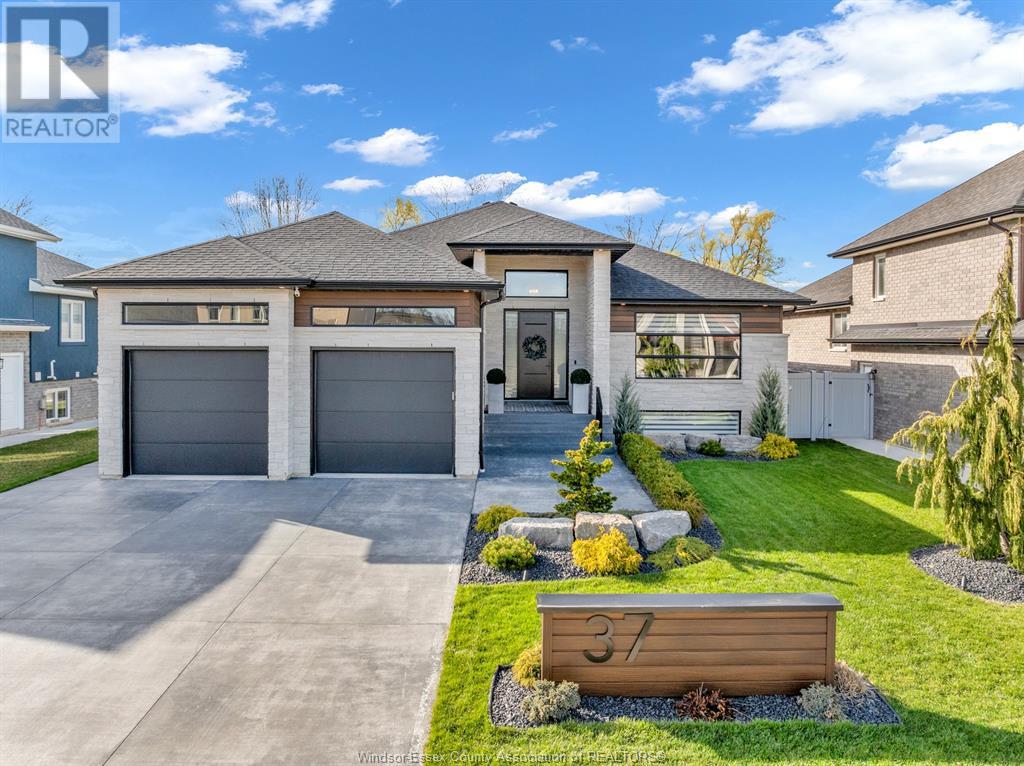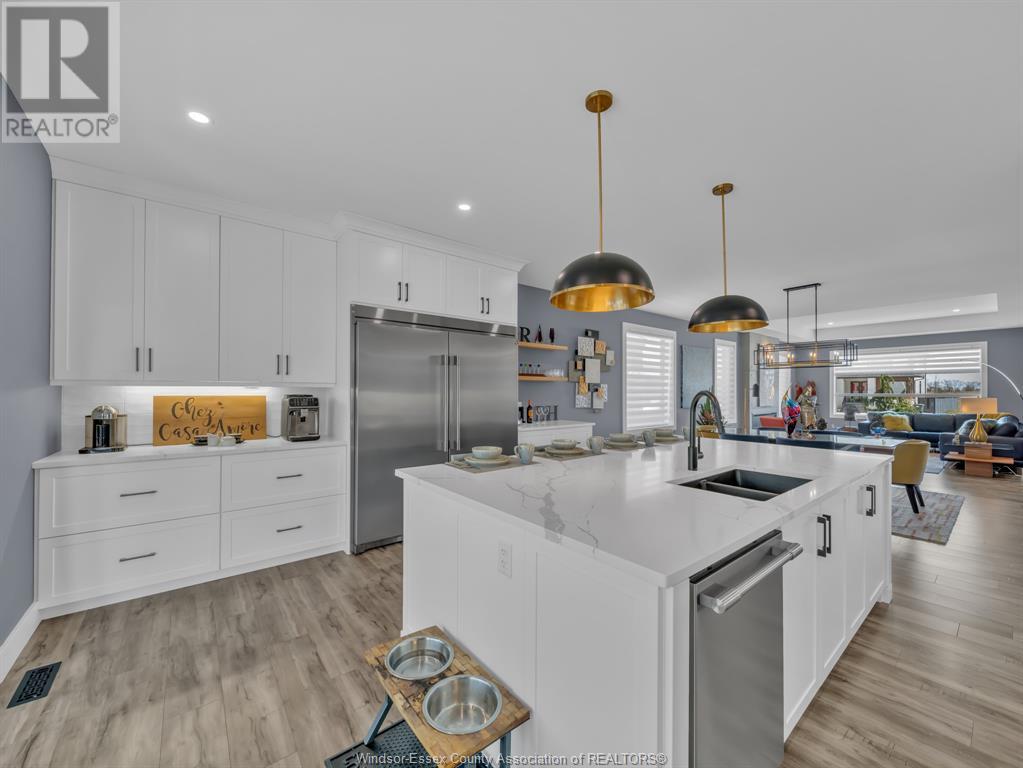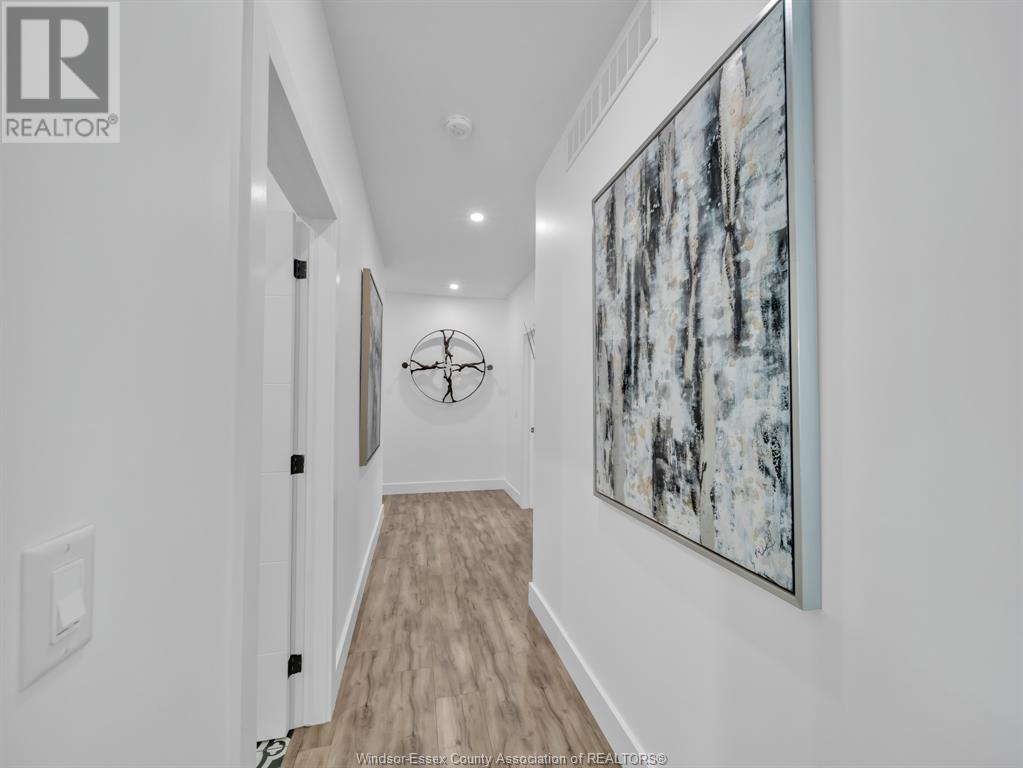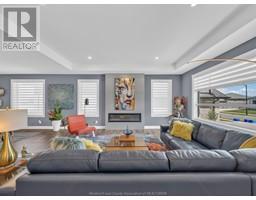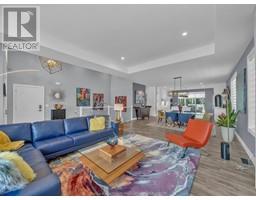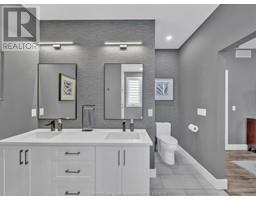37 Belleview Drive Cottam, Ontario N0R 1B0
$1,299,000
Welcome to this exceptional ranch home offering nearly 4,900 sq ft of total living space-where luxury, lifestyle, and an entertainer's dream coverage in a centrally located, family-friendly neighborhood. Featuring 6 spacious bedrooms and 3.5 baths, this home showcases quartz surfaces, custom cabinetry, a chef's kitchen with high-end appliances, walk-in pantry, and a large primary suite with a stunning walk-in closet. Enjoy year-round comfort in the 4-season sunroom overlooking a professionally landscaped backyard oasis with an inground pool and sun lounger step. Outdoor entertaining is unmatched with a BBQ pavilion equipped with a Napoleon BBQ, Oni pizza oven, Kamado Joe smoker, and Blackstone griddle. This home is truly one-of-a-kind-seeing is believing! Book your private showing today and experience everything this incredible property has to offer! (id:50886)
Property Details
| MLS® Number | 25008487 |
| Property Type | Single Family |
| Features | Finished Driveway, Front Driveway |
| Pool Type | Inground Pool |
| Water Front Type | Waterfront |
Building
| Bathroom Total | 4 |
| Bedrooms Above Ground | 3 |
| Bedrooms Below Ground | 3 |
| Bedrooms Total | 6 |
| Appliances | Cooktop, Dishwasher, Dryer, Microwave Range Hood Combo, Refrigerator, Stove, Washer |
| Architectural Style | Ranch |
| Constructed Date | 2021 |
| Construction Style Attachment | Detached |
| Cooling Type | Central Air Conditioning |
| Exterior Finish | Brick, Stone |
| Fireplace Fuel | Gas |
| Fireplace Present | Yes |
| Fireplace Type | Direct Vent |
| Flooring Type | Carpeted, Ceramic/porcelain, Laminate |
| Foundation Type | Concrete |
| Half Bath Total | 1 |
| Heating Fuel | Natural Gas |
| Heating Type | Forced Air, Heat Recovery Ventilation (hrv) |
| Stories Total | 1 |
| Type | House |
Parking
| Garage |
Land
| Acreage | No |
| Fence Type | Fence |
| Landscape Features | Landscaped |
| Size Irregular | 59.31x168.41 |
| Size Total Text | 59.31x168.41 |
| Zoning Description | Res |
Rooms
| Level | Type | Length | Width | Dimensions |
|---|---|---|---|---|
| Lower Level | 4pc Bathroom | Measurements not available | ||
| Lower Level | Bedroom | Measurements not available | ||
| Lower Level | Bedroom | Measurements not available | ||
| Lower Level | Bedroom | Measurements not available | ||
| Lower Level | Utility Room | Measurements not available | ||
| Lower Level | Family Room | Measurements not available | ||
| Lower Level | Recreation Room | Measurements not available | ||
| Main Level | 2pc Bathroom | Measurements not available | ||
| Main Level | 4pc Bathroom | Measurements not available | ||
| Main Level | 5pc Ensuite Bath | Measurements not available | ||
| Main Level | Bedroom | Measurements not available | ||
| Main Level | Bedroom | Measurements not available | ||
| Main Level | Primary Bedroom | Measurements not available | ||
| Main Level | Laundry Room | Measurements not available | ||
| Main Level | Sunroom | Measurements not available | ||
| Main Level | Dining Room | Measurements not available | ||
| Main Level | Kitchen | Measurements not available | ||
| Main Level | Living Room/fireplace | Measurements not available | ||
| Main Level | Foyer | Measurements not available |
https://www.realtor.ca/real-estate/28183469/37-belleview-drive-cottam
Contact Us
Contact us for more information
James Jacobs
REALTOR®
www.james-jacobs.c21.ca/
www.facebook.com/JamesJacobsRealtor
www.linkedin.com/in/james-jacobs-35721b2a8?utm_source=share&utm_campaign=share_via&utm_content=profile&utm_medium=android_app
@jamesja31178718/
www.instagram.com/jakesells22?igsh=MXMwNTdiMm11bmJiaw==
12 Main Street West
Kingsville, Ontario N9Y 1H1
(519) 733-8411
(519) 733-6870
c21localhometeam.ca/

