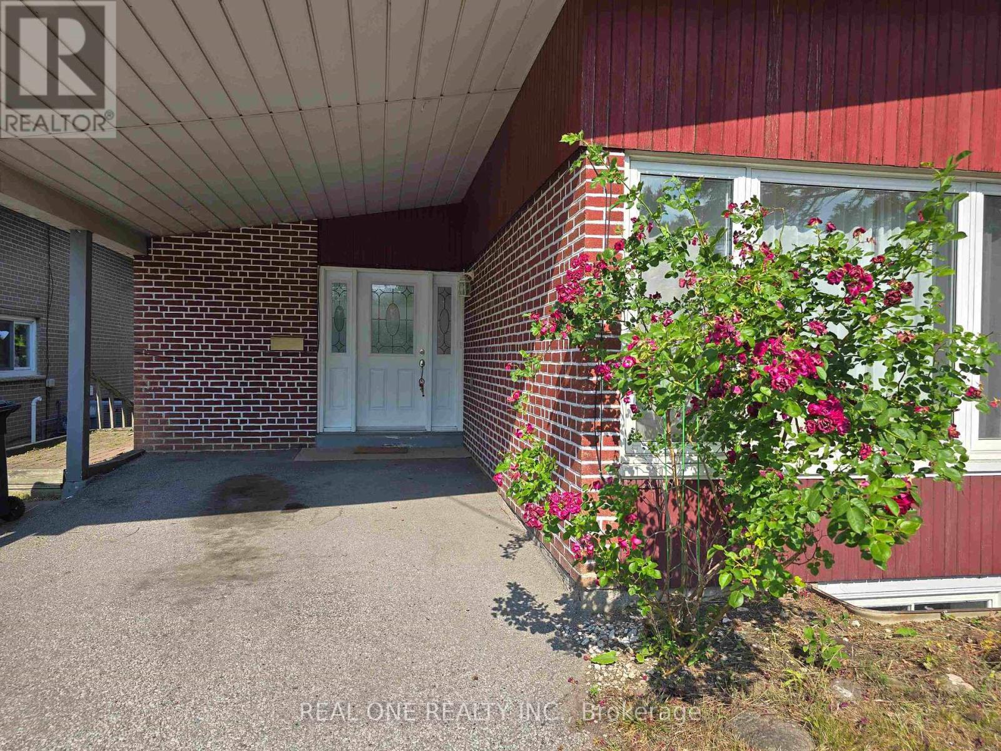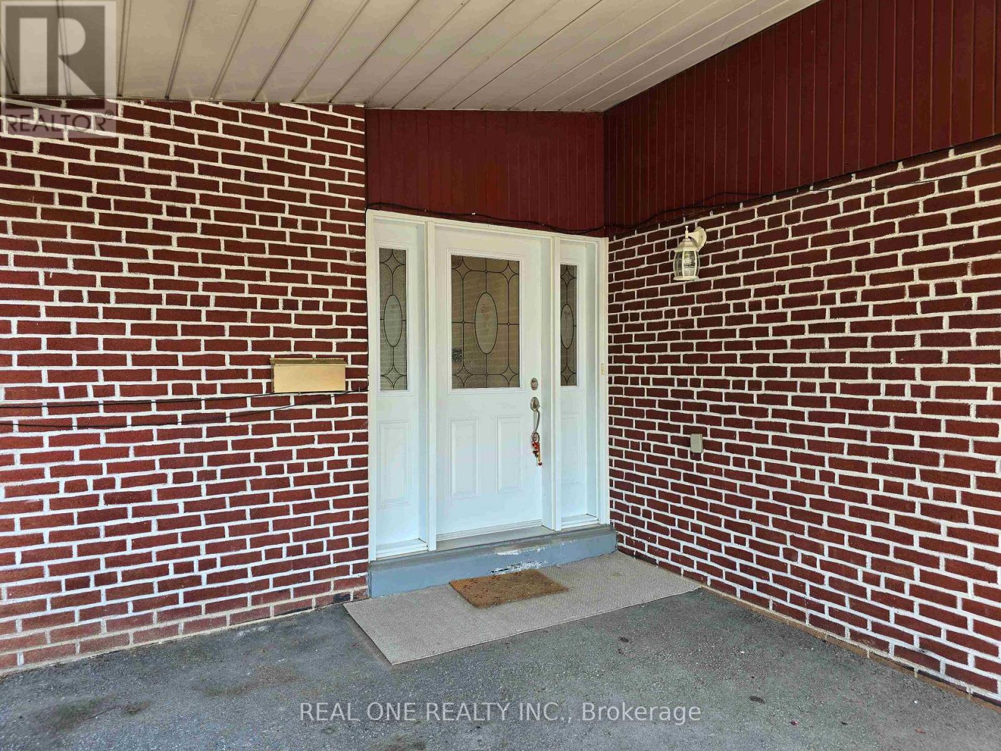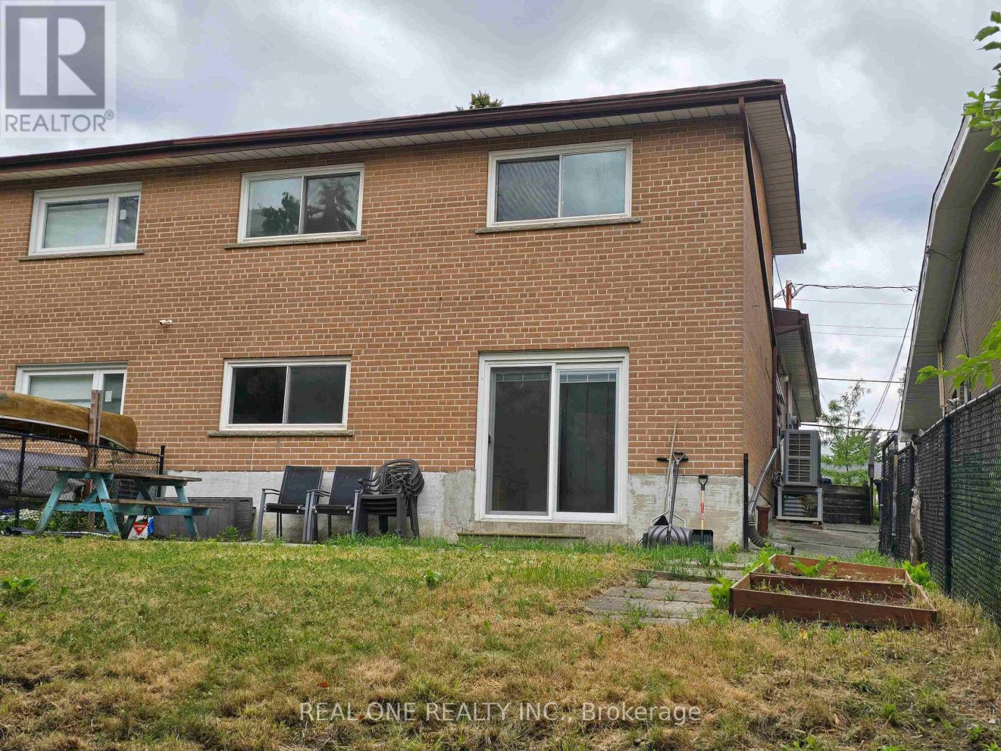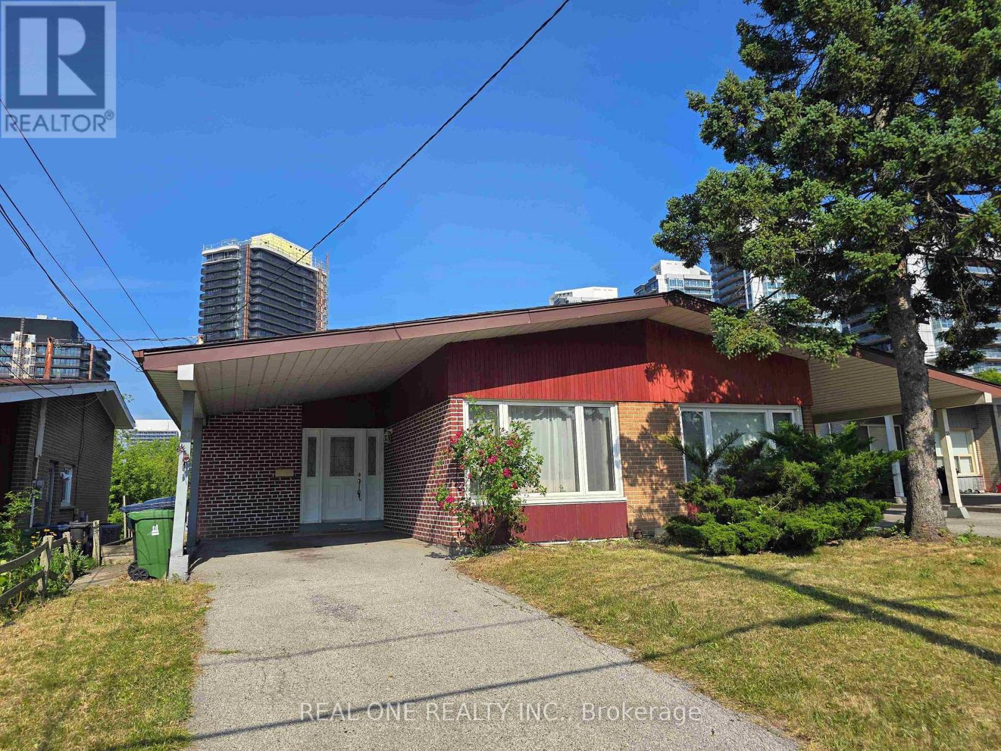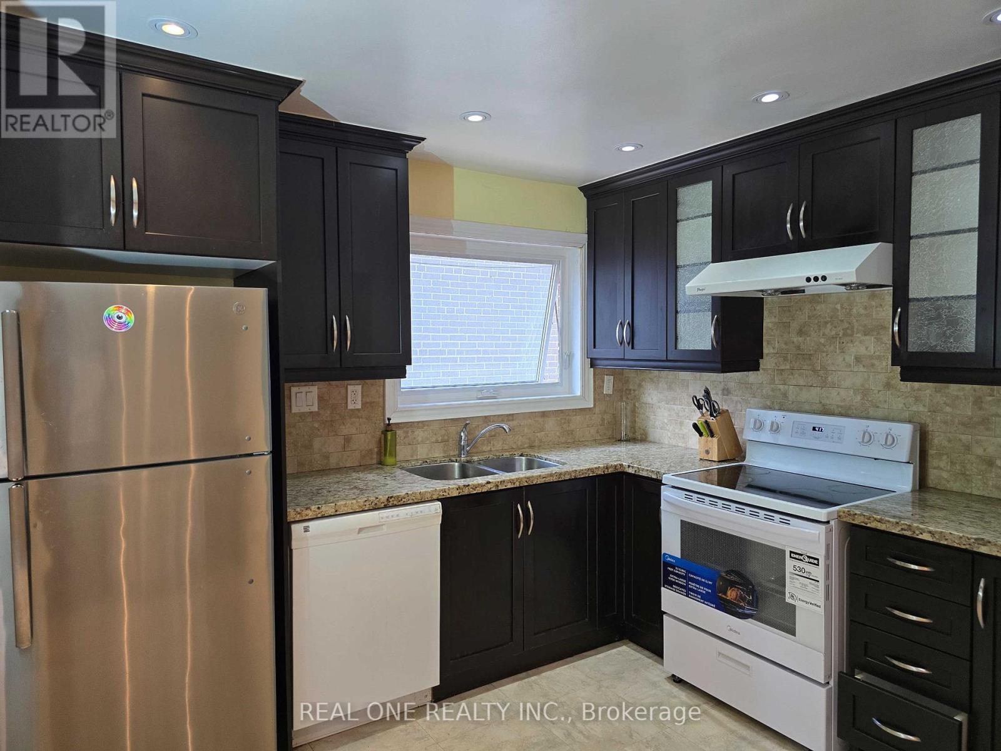37 Bessarion Road Toronto, Ontario M2K 1H8
4 Bedroom
2 Bathroom
1,100 - 1,500 ft2
Central Air Conditioning
Forced Air
$1,388,000
A Rare Opportunity in Prestigious Bayview Village 4 Bedroom Semi-Detach, This home is an exceptional investment and presents limitless redevelopment potential. The Best School District in Toronto, 3 Mins Walking Distant to Subway Station, close to Bayview Village Mall and Fairview Mall, North York General Hospital ,Easy Access To Highway, Must See! (id:50886)
Property Details
| MLS® Number | C12275051 |
| Property Type | Single Family |
| Community Name | Bayview Village |
| Equipment Type | Water Heater |
| Features | Carpet Free |
| Parking Space Total | 3 |
| Rental Equipment Type | Water Heater |
Building
| Bathroom Total | 2 |
| Bedrooms Above Ground | 4 |
| Bedrooms Total | 4 |
| Appliances | Dishwasher, Dryer, Stove, Washer, Window Coverings, Refrigerator |
| Basement Development | Finished |
| Basement Type | N/a (finished) |
| Construction Style Attachment | Semi-detached |
| Construction Style Split Level | Backsplit |
| Cooling Type | Central Air Conditioning |
| Exterior Finish | Brick |
| Flooring Type | Hardwood, Laminate |
| Foundation Type | Concrete |
| Heating Fuel | Natural Gas |
| Heating Type | Forced Air |
| Size Interior | 1,100 - 1,500 Ft2 |
| Type | House |
| Utility Water | Municipal Water |
Parking
| No Garage |
Land
| Acreage | No |
| Sewer | Sanitary Sewer |
| Size Depth | 120 Ft |
| Size Frontage | 30 Ft |
| Size Irregular | 30 X 120 Ft |
| Size Total Text | 30 X 120 Ft |
Rooms
| Level | Type | Length | Width | Dimensions |
|---|---|---|---|---|
| Second Level | Primary Bedroom | 4.12 m | 3.78 m | 4.12 m x 3.78 m |
| Second Level | Bedroom 2 | 3.35 m | 2.72 m | 3.35 m x 2.72 m |
| Basement | Recreational, Games Room | 6.75 m | 3.24 m | 6.75 m x 3.24 m |
| Basement | Laundry Room | 4.3 m | 2.19 m | 4.3 m x 2.19 m |
| Lower Level | Bedroom 3 | 3.79 m | 4.13 m | 3.79 m x 4.13 m |
| Lower Level | Bedroom 4 | 3.4 m | 2.66 m | 3.4 m x 2.66 m |
| Ground Level | Living Room | 3.39 m | 9.65 m | 3.39 m x 9.65 m |
| Ground Level | Dining Room | 3.39 m | 9.65 m | 3.39 m x 9.65 m |
| Ground Level | Kitchen | 3.27 m | 3.78 m | 3.27 m x 3.78 m |
Contact Us
Contact us for more information
Jinsong Lu
Salesperson
www.buytorontorealty.ca/
Real One Realty Inc.
15 Wertheim Court Unit 302
Richmond Hill, Ontario L4B 3H7
15 Wertheim Court Unit 302
Richmond Hill, Ontario L4B 3H7
(905) 597-8511
(905) 597-8519

