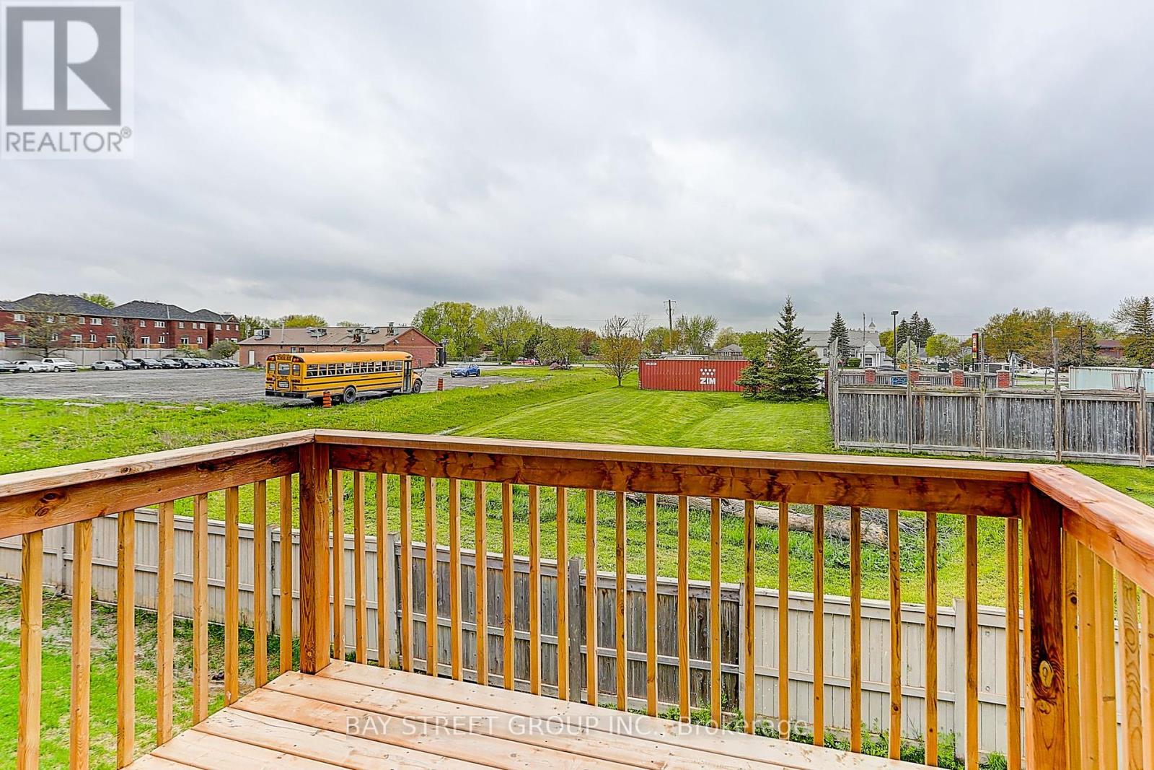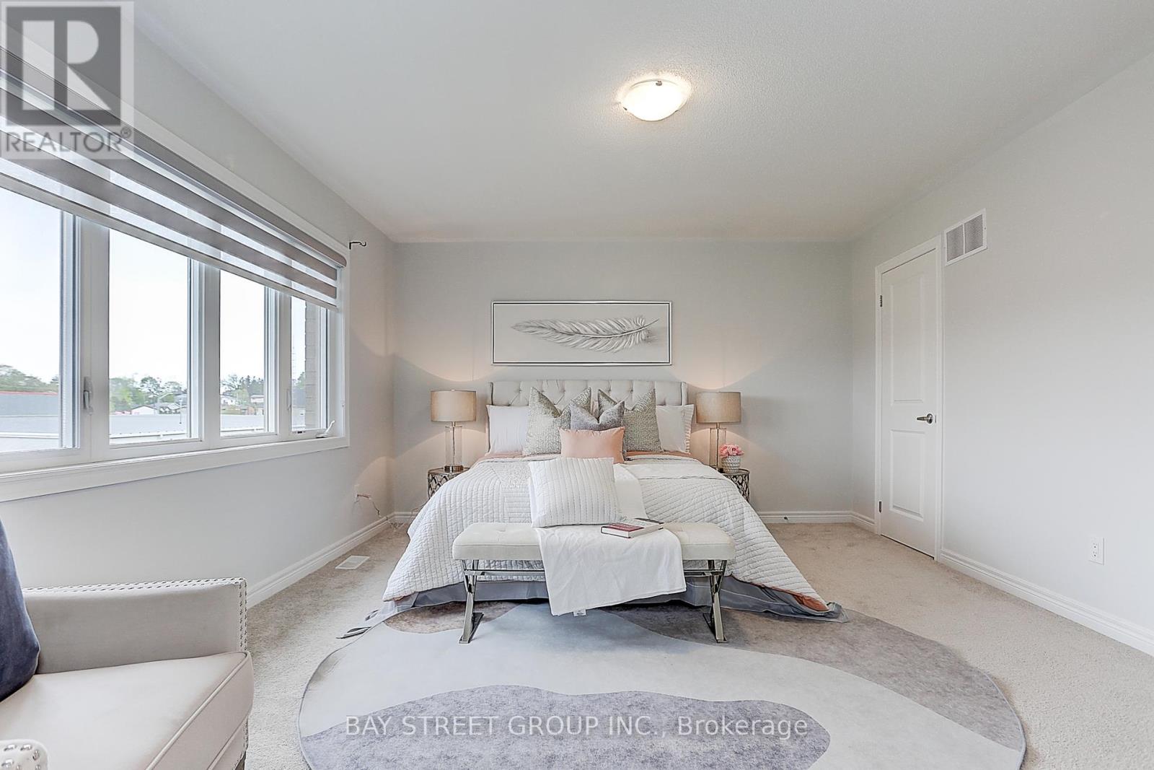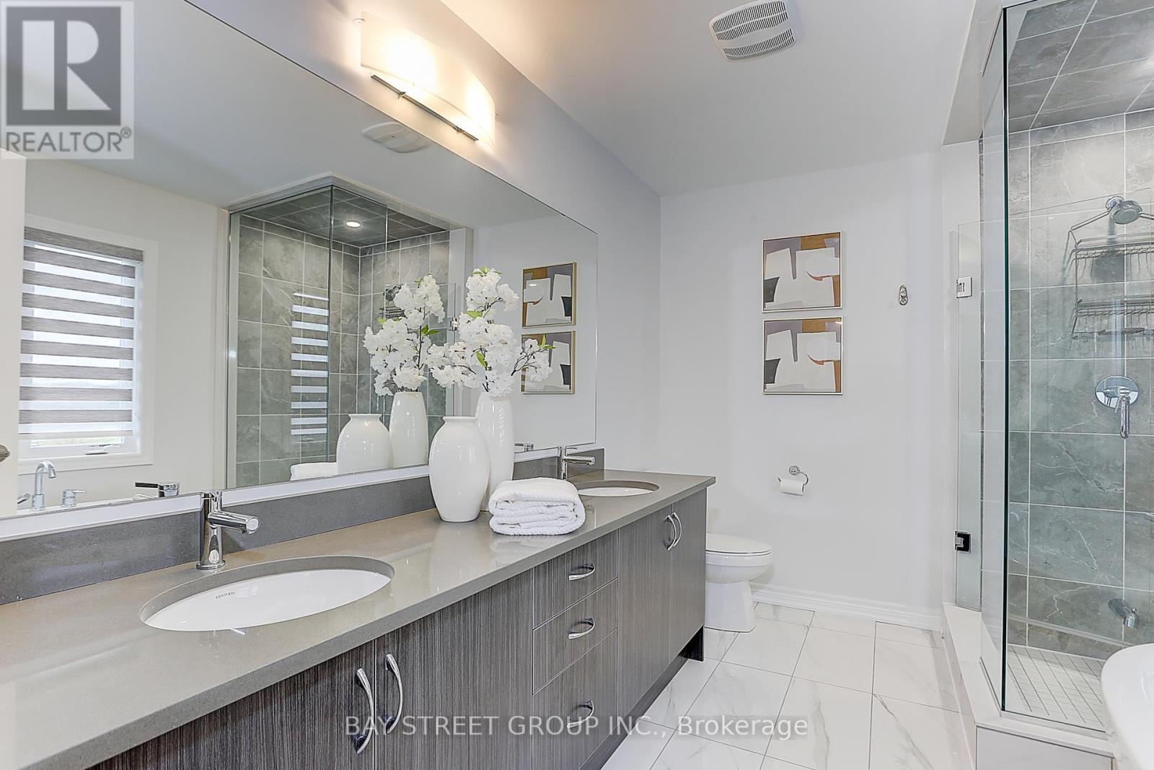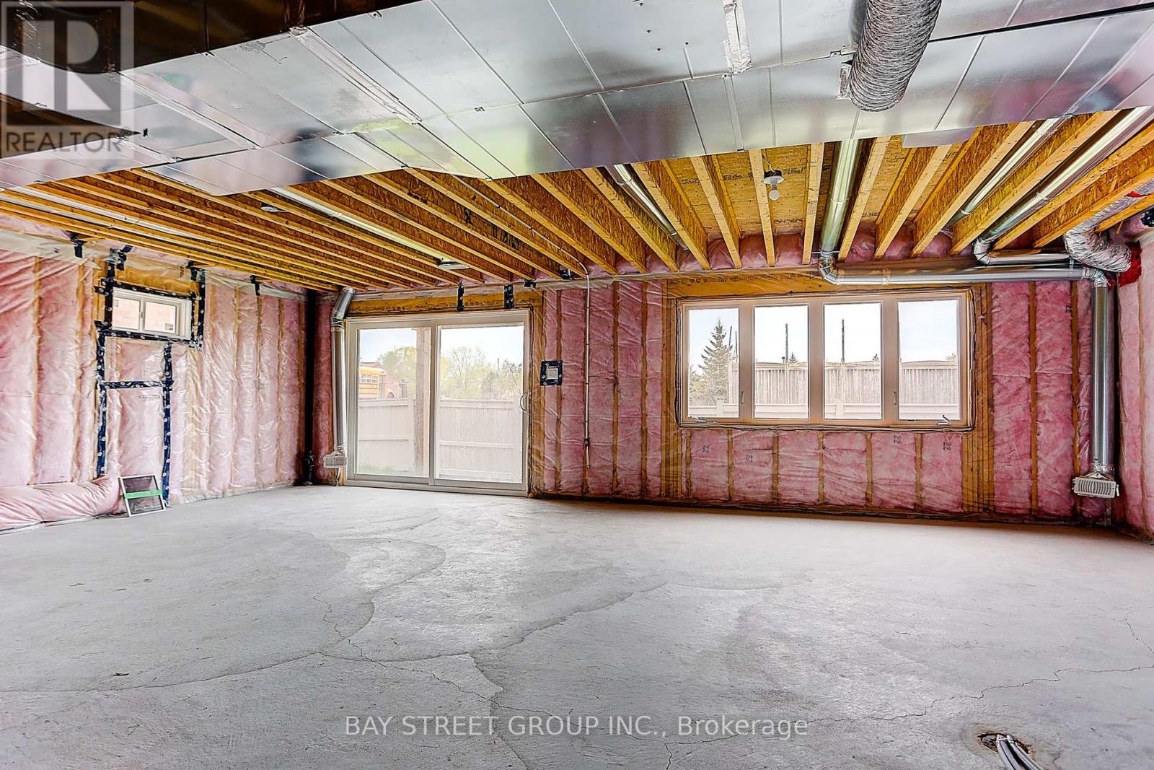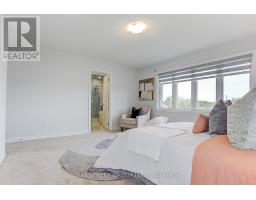37 Bill Guy Drive Georgina (Keswick South), Ontario L4P 2G3
$1,099,000
Located in a charming South Keswick community, Walking Distance To Beautiful Blue Water Beaches. This beautiful 4 Bedroom 3 Bath family home with an open bright elegant floorplan,hardwood floors on main, upgraded washroom of master bedroom, walkout basement with large sliding door and windows, Minutes to Lake Simcoe, Shopping, 404, Marina, Parks, Golf, Restaurants And Schools. 15mins to Newmarket, 30mins to Richmond Hill/ Markham. (id:50886)
Property Details
| MLS® Number | N9270866 |
| Property Type | Single Family |
| Community Name | Keswick South |
| ParkingSpaceTotal | 4 |
Building
| BathroomTotal | 3 |
| BedroomsAboveGround | 4 |
| BedroomsTotal | 4 |
| Appliances | Central Vacuum |
| BasementDevelopment | Unfinished |
| BasementFeatures | Walk Out |
| BasementType | N/a (unfinished) |
| ConstructionStyleAttachment | Detached |
| CoolingType | Central Air Conditioning |
| ExteriorFinish | Brick |
| FireplacePresent | Yes |
| FlooringType | Hardwood, Ceramic, Carpeted |
| FoundationType | Unknown |
| HalfBathTotal | 1 |
| HeatingFuel | Natural Gas |
| HeatingType | Forced Air |
| StoriesTotal | 2 |
| Type | House |
| UtilityWater | Municipal Water |
Parking
| Attached Garage |
Land
| Acreage | No |
| Sewer | Sanitary Sewer |
| SizeDepth | 88 Ft ,11 In |
| SizeFrontage | 44 Ft ,11 In |
| SizeIrregular | 44.96 X 88.93 Ft |
| SizeTotalText | 44.96 X 88.93 Ft |
| ZoningDescription | R1 |
Rooms
| Level | Type | Length | Width | Dimensions |
|---|---|---|---|---|
| Second Level | Primary Bedroom | 15.2 m | 13 m | 15.2 m x 13 m |
| Second Level | Bedroom 2 | 11.1 m | 10 m | 11.1 m x 10 m |
| Second Level | Bedroom 3 | 11.8 m | 10 m | 11.8 m x 10 m |
| Second Level | Bedroom 4 | 10.8 m | 10 m | 10.8 m x 10 m |
| Main Level | Dining Room | 16.8 m | 12 m | 16.8 m x 12 m |
| Main Level | Family Room | 15 m | 17 m | 15 m x 17 m |
| Main Level | Eating Area | 11.2 m | 8 m | 11.2 m x 8 m |
| Main Level | Kitchen | 11.2 m | 10.6 m | 11.2 m x 10.6 m |
Utilities
| Sewer | Installed |
https://www.realtor.ca/real-estate/27335475/37-bill-guy-drive-georgina-keswick-south-keswick-south
Interested?
Contact us for more information
Jennifer Wang
Broker
8300 Woodbine Ave Ste 500
Markham, Ontario L3R 9Y7
Allison Fu
Salesperson
8300 Woodbine Ave Ste 500
Markham, Ontario L3R 9Y7



















