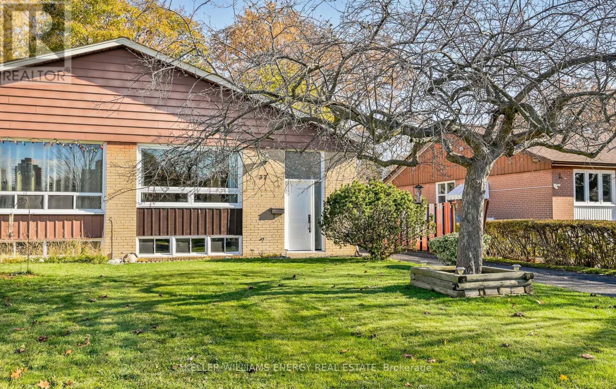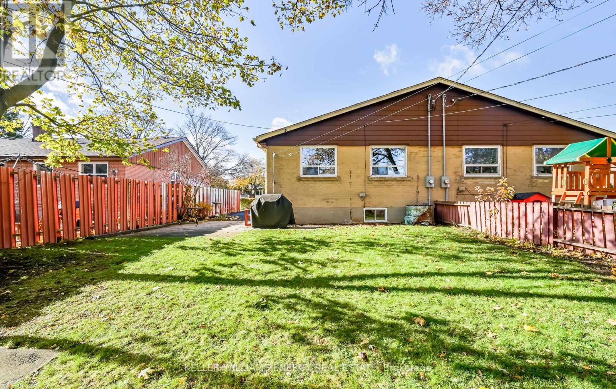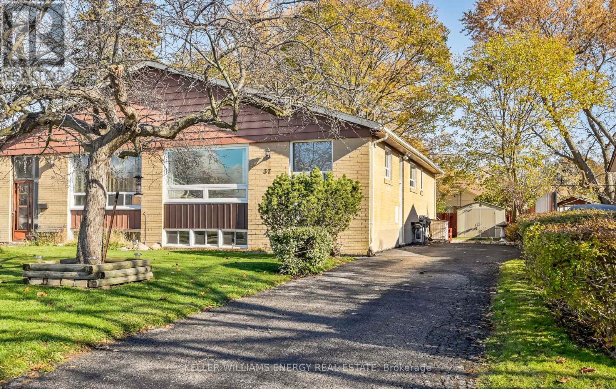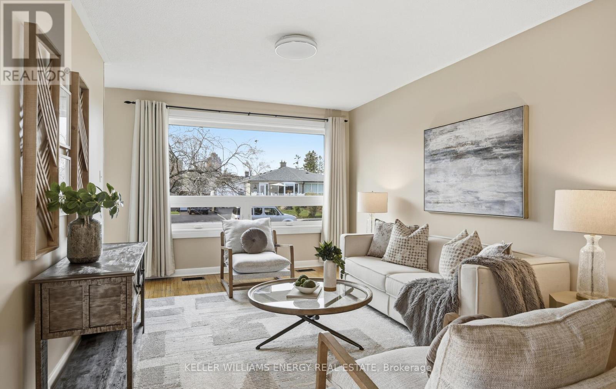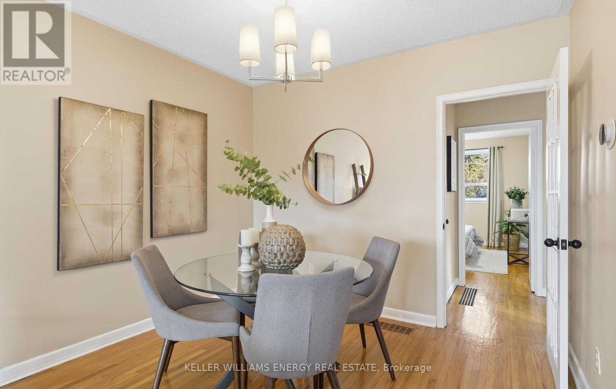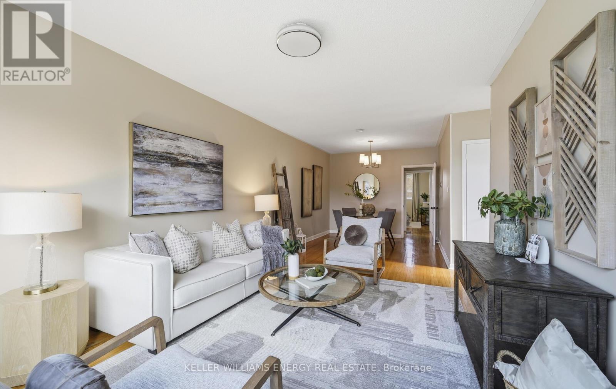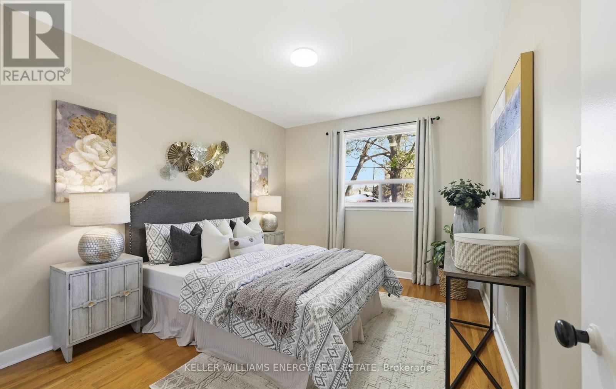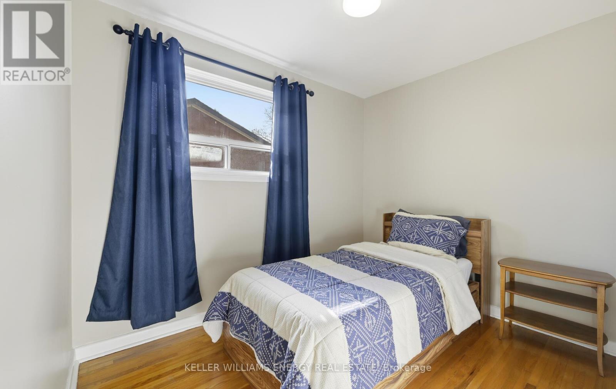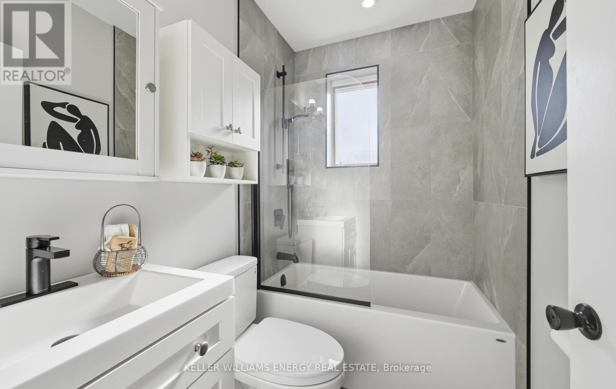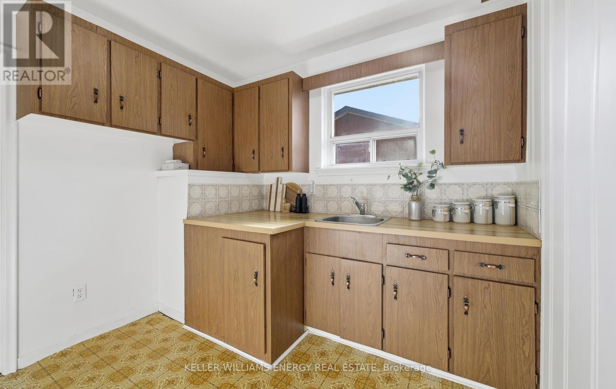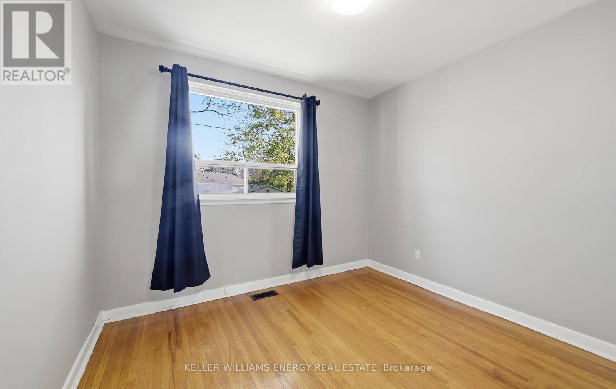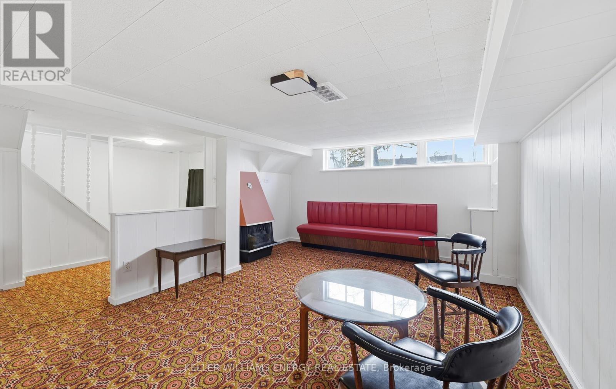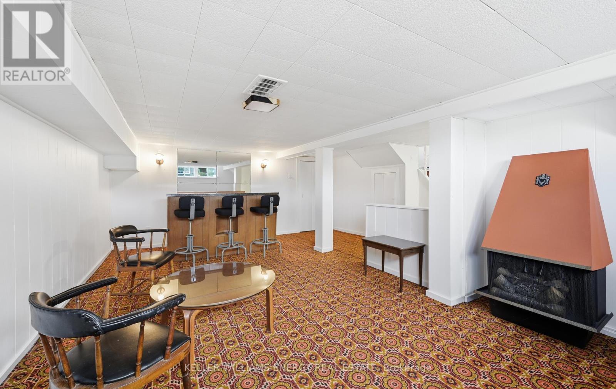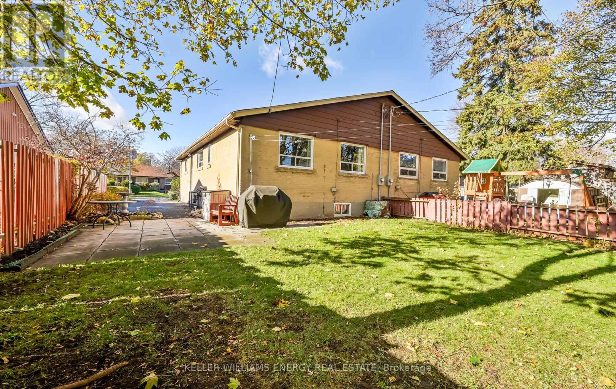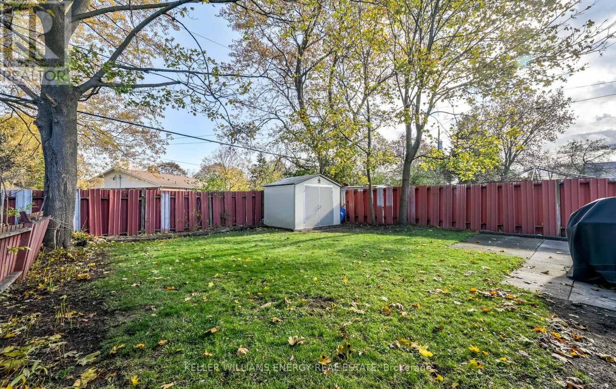37 Billingsgate Crescent Ajax, Ontario L1S 2R7
$599,900
Prime "South Ajax Lake" Location "DREAM" Opportunity!!! *** ATTENTION *** Investors * Designers * Contractors * First Time Buyers * Retired * Multiple Family Opportunity * Well Maintained, Loved & First Time Offered in Over 60 Years * Lovely Mature Treed 115 Ft Deep Property * Features - Separate Side Entrance to Partially Finished Basement with Open Recreation Room & B/I Bar, Above Ground Windows, Freshly Painted & Awaiting your Imagination * Main Floor features Hardwood Floors thru-out Open Style Living & Dining Rm & 3 Bedrooms * Renovated 4pc Bathroom * Primary Bedroom Offers Walk-In Closet * Create Your Dream Kitchen * Features Private Long Driveway For Approx 5 Vehicles * Endless Opportunities Awaits Your Dreams, Design & Loving Creative Touch - Lifestyle Living - Love Where You Live * Walk, Bike along Lake & Miles of Conservation Trails, Canoe, Beach, Wildlife * Walk to Schools, Shopping Conveniences, Restaurants, Community Centre, Hospital, Library, Local Transit & Easy Access to Go Train & Hwy 401 & Link to 407!!! (id:50886)
Property Details
| MLS® Number | E12547652 |
| Property Type | Single Family |
| Community Name | South East |
| Amenities Near By | Hospital, Public Transit, Schools |
| Equipment Type | Water Heater |
| Features | Irregular Lot Size, Conservation/green Belt |
| Parking Space Total | 5 |
| Rental Equipment Type | Water Heater |
| Structure | Shed |
Building
| Bathroom Total | 1 |
| Bedrooms Above Ground | 3 |
| Bedrooms Total | 3 |
| Architectural Style | Bungalow |
| Basement Development | Partially Finished |
| Basement Features | Separate Entrance |
| Basement Type | N/a, N/a (partially Finished) |
| Construction Style Attachment | Semi-detached |
| Cooling Type | Central Air Conditioning |
| Exterior Finish | Brick |
| Flooring Type | Hardwood |
| Foundation Type | Block |
| Heating Fuel | Natural Gas |
| Heating Type | Forced Air |
| Stories Total | 1 |
| Size Interior | 700 - 1,100 Ft2 |
| Type | House |
| Utility Water | Municipal Water |
Parking
| No Garage |
Land
| Acreage | No |
| Land Amenities | Hospital, Public Transit, Schools |
| Sewer | Sanitary Sewer |
| Size Depth | 115 Ft |
| Size Frontage | 37 Ft ,6 In |
| Size Irregular | 37.5 X 115 Ft |
| Size Total Text | 37.5 X 115 Ft |
| Surface Water | Lake/pond |
Rooms
| Level | Type | Length | Width | Dimensions |
|---|---|---|---|---|
| Lower Level | Recreational, Games Room | 6.46 m | 3.54 m | 6.46 m x 3.54 m |
| Lower Level | Utility Room | 6.98 m | 6.13 m | 6.98 m x 6.13 m |
| Main Level | Living Room | 4.97 m | 3.38 m | 4.97 m x 3.38 m |
| Main Level | Dining Room | 3.05 m | 2.93 m | 3.05 m x 2.93 m |
| Main Level | Kitchen | 2.83 m | 2.8 m | 2.83 m x 2.8 m |
| Main Level | Primary Bedroom | 3.69 m | 3.05 m | 3.69 m x 3.05 m |
| Main Level | Bedroom 2 | 3.11 m | 8.1 m | 3.11 m x 8.1 m |
| Main Level | Bedroom 3 | 2.78 m | 2.38 m | 2.78 m x 2.38 m |
https://www.realtor.ca/real-estate/29106579/37-billingsgate-crescent-ajax-south-east-south-east
Contact Us
Contact us for more information
Helen Mason
Salesperson
285 Taunton Road East Unit: 1
Oshawa, Ontario L1G 3V2
(905) 723-5944
www.kellerwilliamsenergy.ca/

