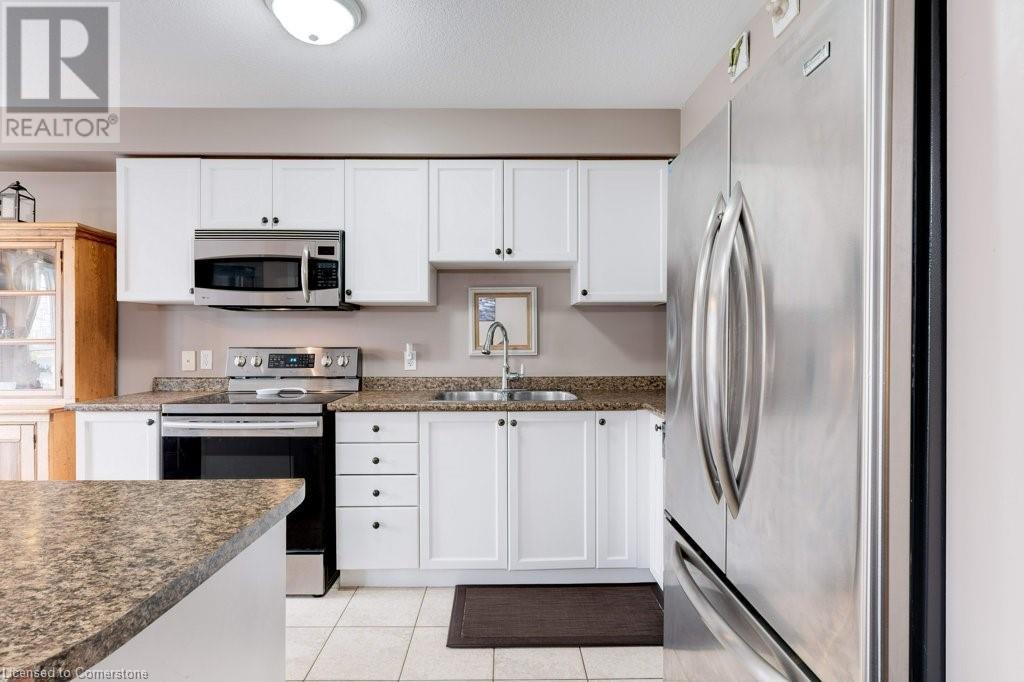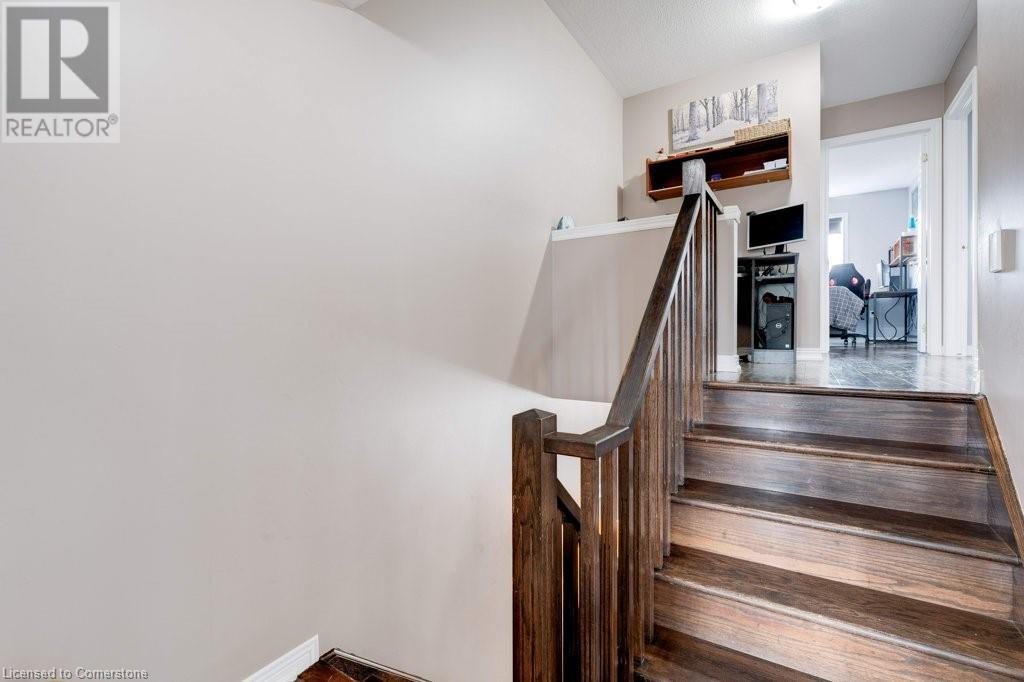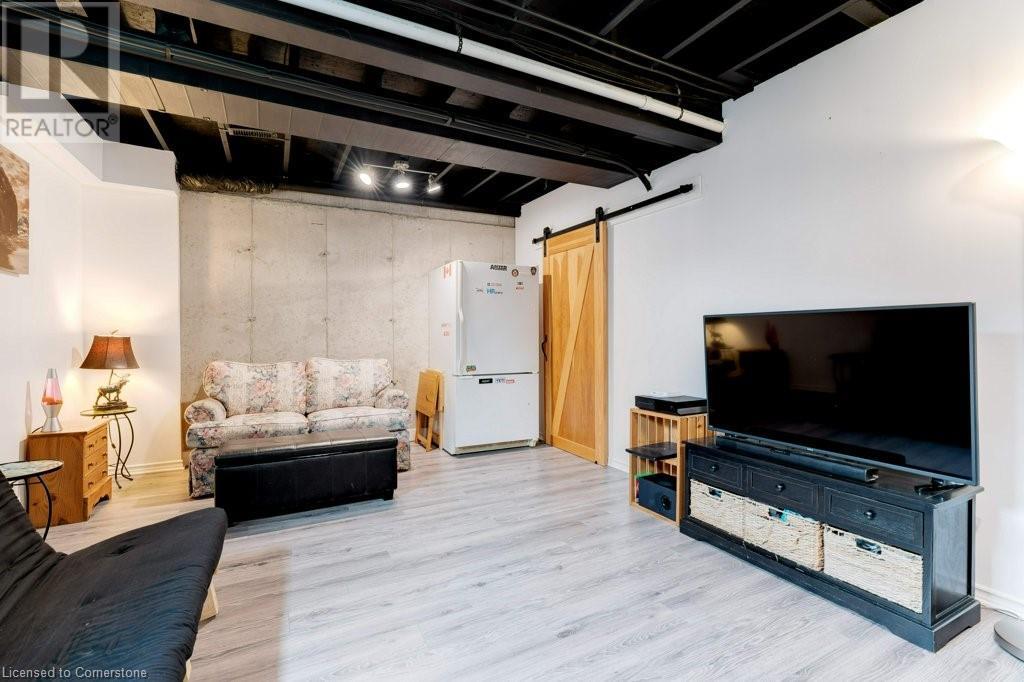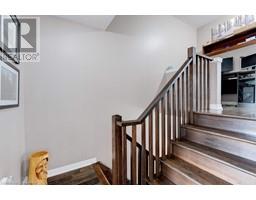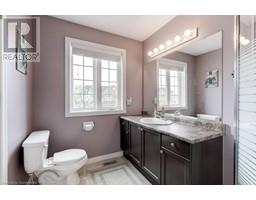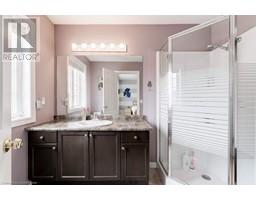37 Blue Mountain Drive Stoney Creek, Ontario L0R 1P0
$699,900
Beautiful Freehold Townhome in Desirable Stoney Creek! This 3 bed, 2.5 bath home features a bright, open-concept layout with stylish finishes and is completely carpet free. Modern kitchen overlooks the spacious living and dining areas, perfect for entertaining. Partially finished basement offers additional living space for a rec room, office, or gym. Enjoy the outdoors with a large, fully fenced backyard and a private deck—ideal for summer gatherings. Attached garage with inside entry adds convenience. Close to schools, parks, shopping, and highway access. Move-in ready —don’t miss it! (id:50886)
Property Details
| MLS® Number | 40729732 |
| Property Type | Single Family |
| Parking Space Total | 3 |
Building
| Bathroom Total | 3 |
| Bedrooms Above Ground | 3 |
| Bedrooms Total | 3 |
| Appliances | Central Vacuum - Roughed In, Dishwasher, Dryer, Refrigerator, Stove, Washer, Microwave Built-in, Window Coverings |
| Architectural Style | 2 Level |
| Basement Development | Partially Finished |
| Basement Type | Full (partially Finished) |
| Construction Style Attachment | Attached |
| Cooling Type | Central Air Conditioning |
| Exterior Finish | Brick |
| Foundation Type | Poured Concrete |
| Half Bath Total | 1 |
| Heating Fuel | Natural Gas |
| Heating Type | Forced Air |
| Stories Total | 2 |
| Size Interior | 1,510 Ft2 |
| Type | Row / Townhouse |
| Utility Water | Municipal Water |
Parking
| Attached Garage |
Land
| Access Type | Road Access |
| Acreage | No |
| Sewer | Municipal Sewage System |
| Size Depth | 98 Ft |
| Size Frontage | 20 Ft |
| Size Total Text | Under 1/2 Acre |
| Zoning Description | R4-173(c) |
Rooms
| Level | Type | Length | Width | Dimensions |
|---|---|---|---|---|
| Second Level | 4pc Bathroom | Measurements not available | ||
| Second Level | Bedroom | 12'5'' x 9'3'' | ||
| Second Level | Bedroom | 16'3'' x 9'9'' | ||
| Second Level | Full Bathroom | Measurements not available | ||
| Second Level | Primary Bedroom | 12'5'' x 13'6'' | ||
| Basement | Laundry Room | 12'4'' x 7'8'' | ||
| Basement | 2pc Bathroom | Measurements not available | ||
| Basement | Den | 19'5'' x 12'2'' | ||
| Main Level | Foyer | 9'8'' x 6'7'' | ||
| Main Level | Kitchen/dining Room | 23'5'' x 19'5'' |
https://www.realtor.ca/real-estate/28326228/37-blue-mountain-drive-stoney-creek
Contact Us
Contact us for more information
Chris Cipriani
Salesperson
(905) 664-2300
http//www.ciprianiteam.com
860 Queenston Road Unit 4b
Stoney Creek, Ontario L8G 4A8
(905) 545-1188
(905) 664-2300











