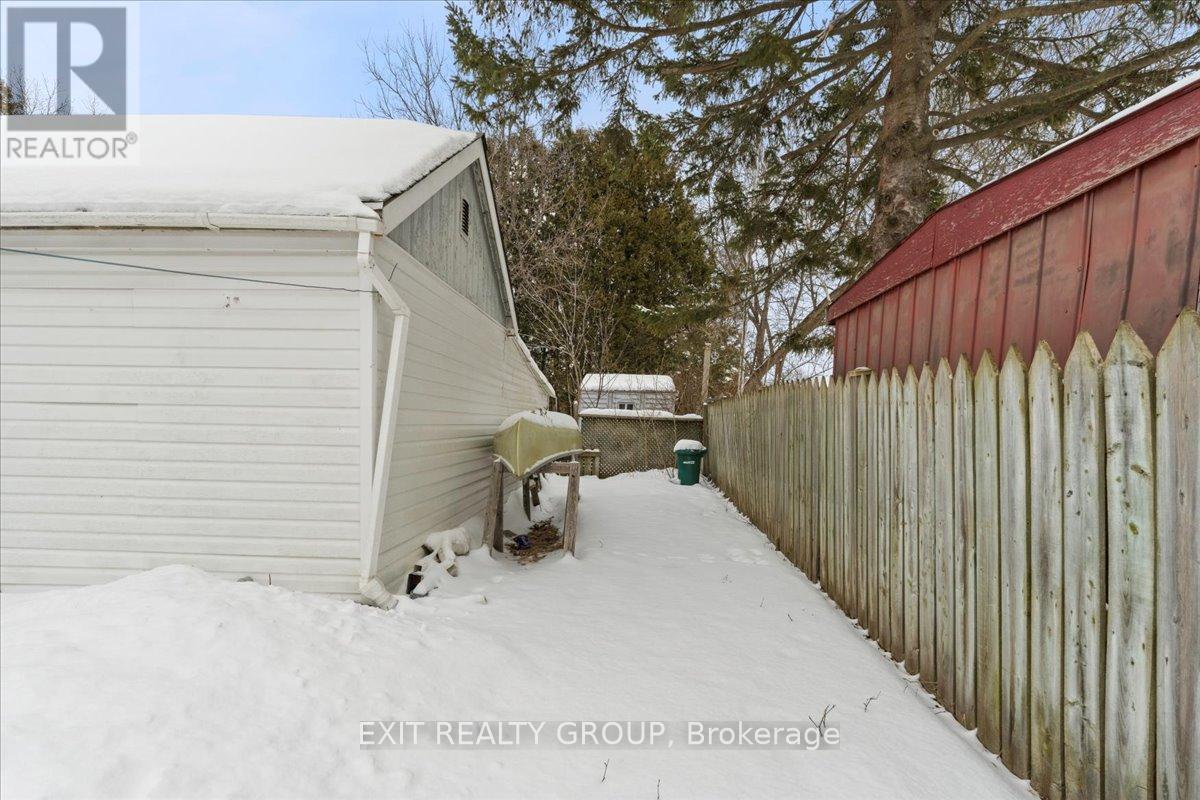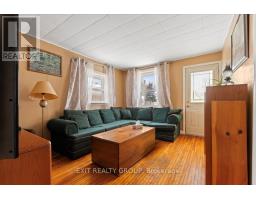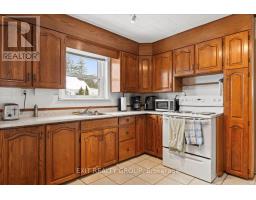37 Bruce Street Quinte West, Ontario K0K 2C0
$360,000
Nestled on a generous corner lot in the charming town of Frankford, this delightful 2-bedroom, 1-bathroom bungalow offers the perfect blend of comfort and potential. Step inside through the convenient mudroom, ideal for stowing coats and boots, and ascend a few steps to discover a welcoming U-shaped eat-in kitchen. The cozy living room provides a relaxing space, adjacent to the primary bedroom for added convenience. A second bedroom, a versatile den area, and a well-appointed 3-piece bathroom complete the interior. Outside, a detached 1-car garage provides valuable storage or parking. This property presents an excellent opportunity to build equity with a touch of TLC, purchase your first home, or expand your real estate portfolio. Don't miss this chance to make this charming bungalow your own! (id:50886)
Property Details
| MLS® Number | X12081978 |
| Property Type | Single Family |
| Community Name | Frankford Ward |
| Amenities Near By | Park, Place Of Worship, Schools |
| Community Features | Community Centre, School Bus |
| Features | Irregular Lot Size, Lighting, Sump Pump |
| Parking Space Total | 6 |
| Structure | Shed |
Building
| Bathroom Total | 1 |
| Bedrooms Above Ground | 2 |
| Bedrooms Total | 2 |
| Age | 51 To 99 Years |
| Appliances | Water Heater, Dryer, Stove, Washer, Window Coverings, Refrigerator |
| Architectural Style | Bungalow |
| Basement Type | Partial |
| Construction Style Attachment | Detached |
| Cooling Type | Central Air Conditioning |
| Exterior Finish | Vinyl Siding |
| Foundation Type | Block, Concrete |
| Heating Fuel | Natural Gas |
| Heating Type | Forced Air |
| Stories Total | 1 |
| Size Interior | 700 - 1,100 Ft2 |
| Type | House |
| Utility Water | Municipal Water |
Parking
| Detached Garage | |
| Garage |
Land
| Acreage | No |
| Land Amenities | Park, Place Of Worship, Schools |
| Sewer | Sanitary Sewer |
| Size Depth | 62 Ft ,1 In |
| Size Frontage | 83 Ft ,8 In |
| Size Irregular | 83.7 X 62.1 Ft ; 83.88 Ft X 62.06 Ft X 75.82 Ft X 62.72ft |
| Size Total Text | 83.7 X 62.1 Ft ; 83.88 Ft X 62.06 Ft X 75.82 Ft X 62.72ft|under 1/2 Acre |
| Zoning Description | R1 |
Rooms
| Level | Type | Length | Width | Dimensions |
|---|---|---|---|---|
| Basement | Laundry Room | 5.56 m | 3.65 m | 5.56 m x 3.65 m |
| Ground Level | Living Room | 4.06 m | 3.27 m | 4.06 m x 3.27 m |
| Ground Level | Kitchen | 3.4 m | 4.07 m | 3.4 m x 4.07 m |
| Ground Level | Den | 2.46 m | 2.41 m | 2.46 m x 2.41 m |
| Ground Level | Primary Bedroom | 4.05 m | 2.52 m | 4.05 m x 2.52 m |
| Ground Level | Bedroom 2 | 3.12 m | 3.55 m | 3.12 m x 3.55 m |
| Ground Level | Bathroom | 2.42 m | 1.52 m | 2.42 m x 1.52 m |
Utilities
| Cable | Available |
| Electricity | Installed |
| Sewer | Installed |
Contact Us
Contact us for more information
Sandra Hussey
Salesperson
sandrahussey.ca/
www.facebook.com/FussyHusseyTeam
(613) 394-1800
(613) 394-9900
www.exitrealtygroup.ca/
Natalia Gallucci
Salesperson
www.boldsoldhomes.com/
www.facebook.com/BoldSoldHomes
(613) 394-1800
(613) 394-9900
www.exitrealtygroup.ca/
Marianne Woodhouse
Salesperson
(613) 394-1800
(613) 394-9900
www.exitrealtygroup.ca/















































