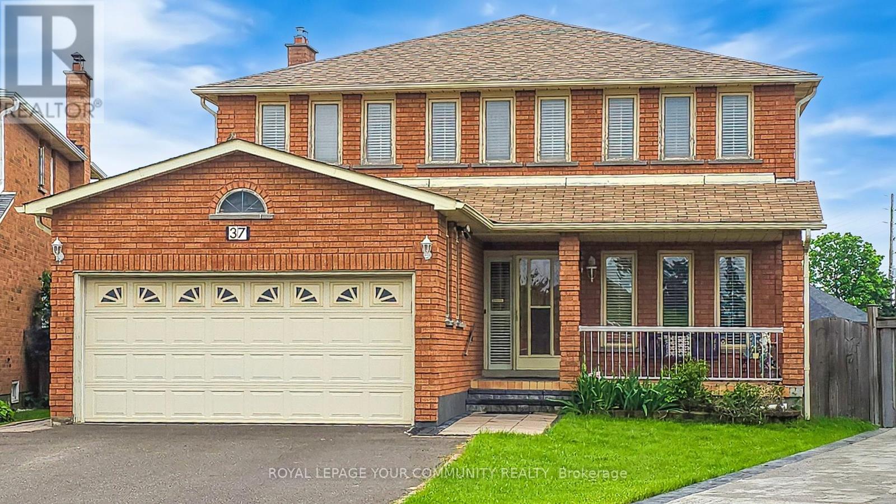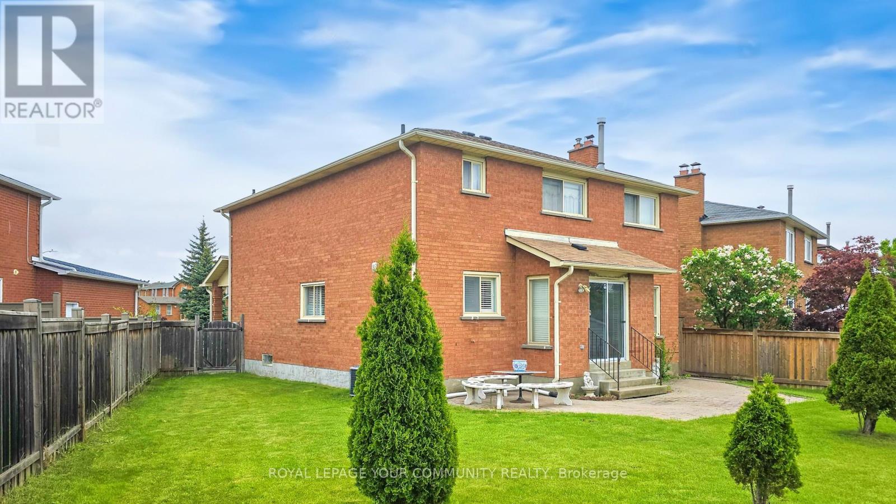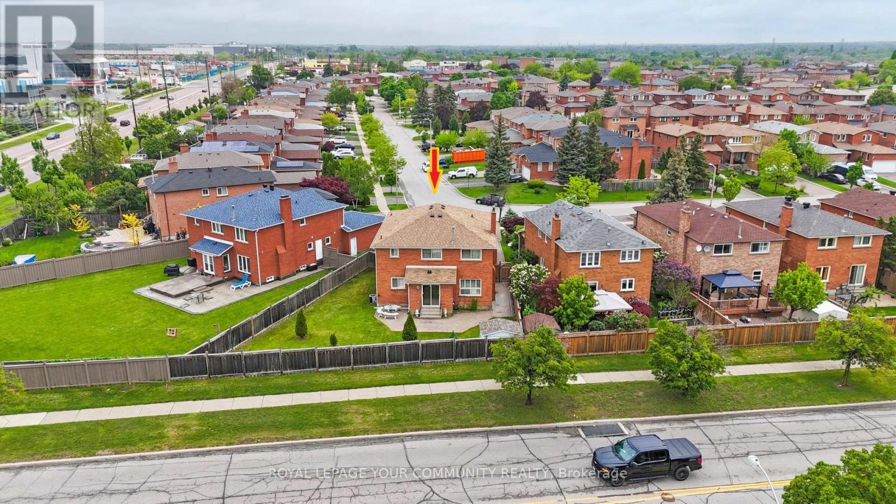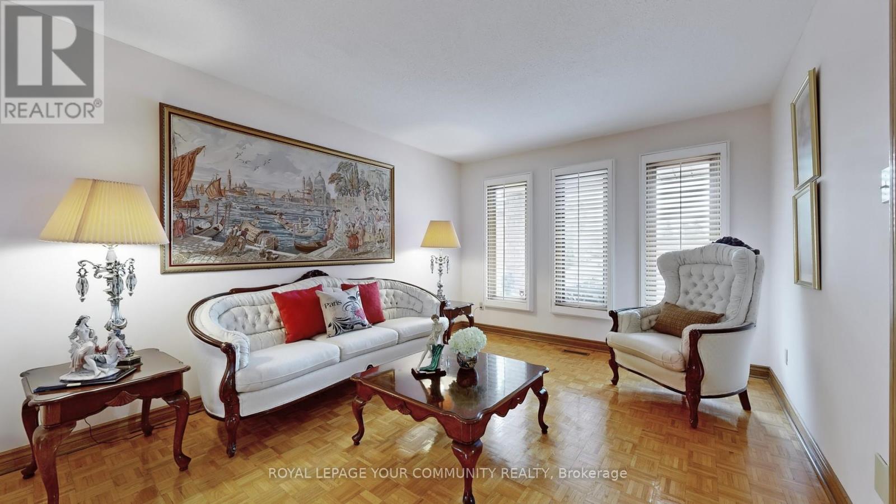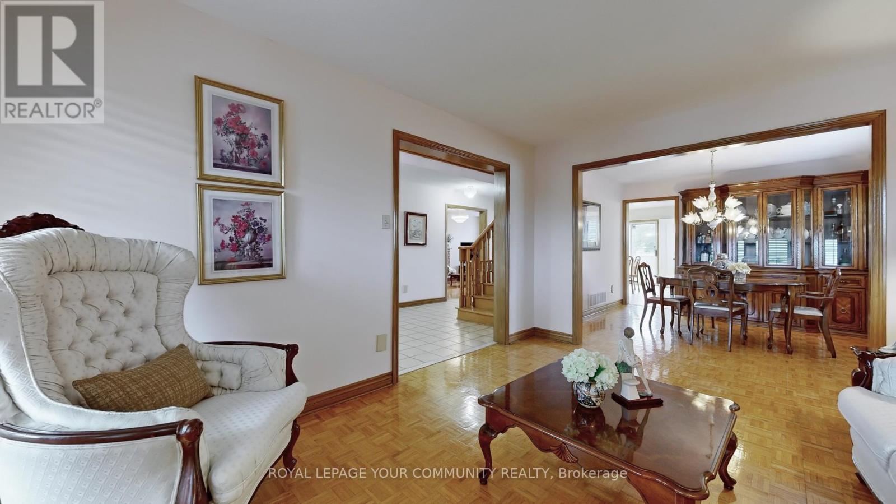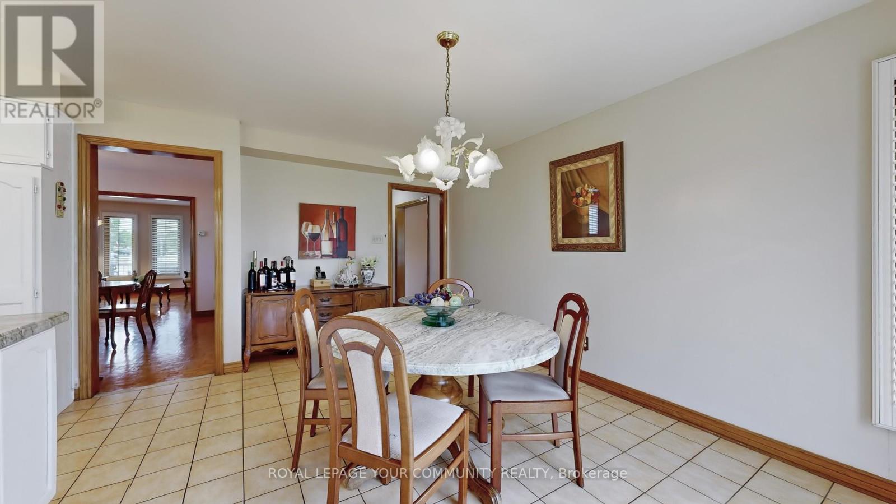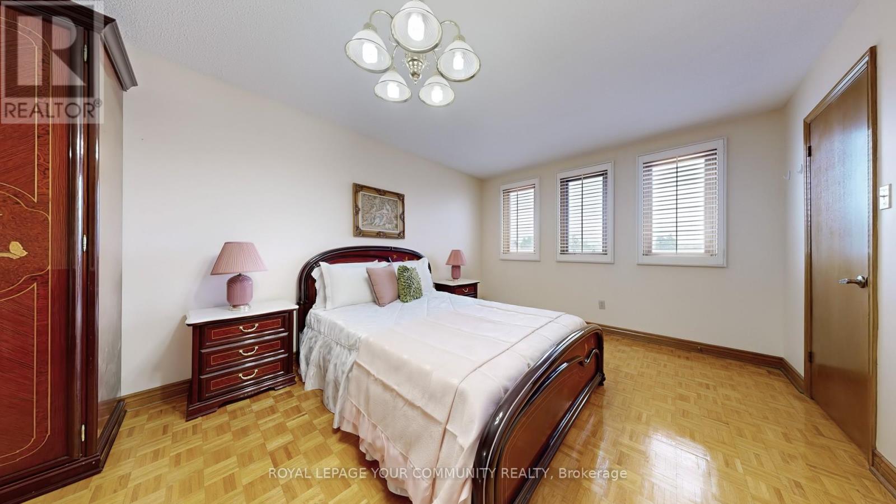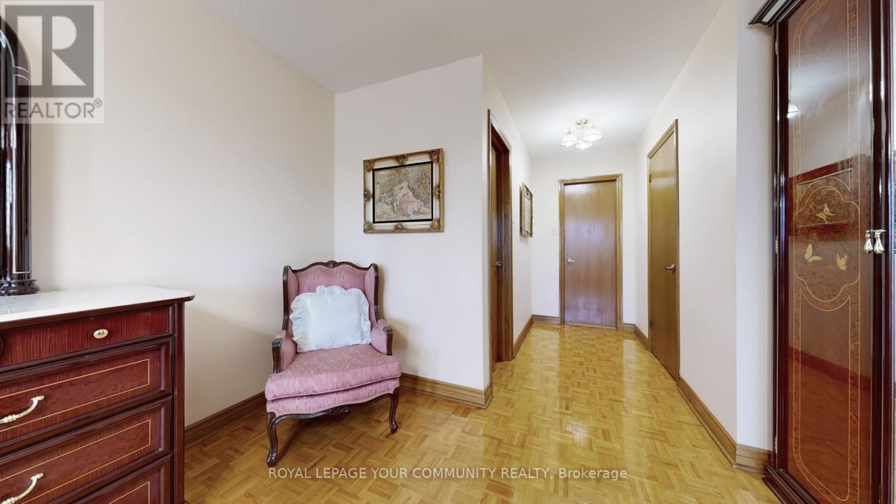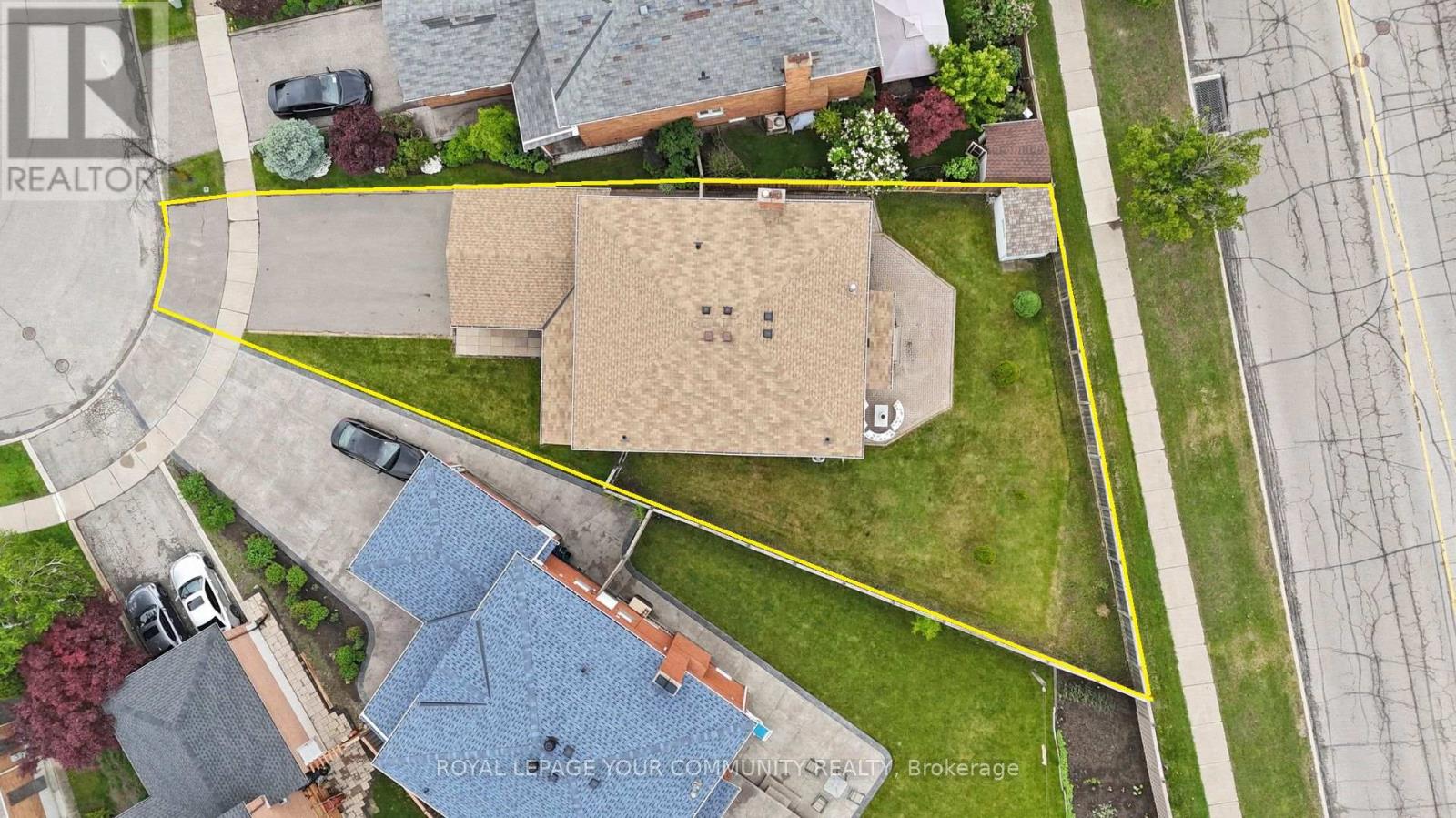37 Cabinet Crescent Vaughan, Ontario L4L 6H9
5 Bedroom
4 Bathroom
2,500 - 3,000 ft2
Fireplace
Central Air Conditioning
Forced Air
$1,329,900
Very well-maintained home by the original owner in the community of West Woodbridge. Features a large, welcoming foyer, a spacious eat-in kitchen, and four generously sized bedrooms. Main floor laundry room with service stairs to the basement. Finished basement includes a second kitchen, an additional bedroom, and a three-piece bathroom. Situated on a huge pie-shaped lot. Great location walking distance to Walmart and Fortinos, and close to Costco, No Frills, schools, and Highways 427 & 407just two minutes away and much more. (id:50886)
Property Details
| MLS® Number | N12184382 |
| Property Type | Single Family |
| Community Name | West Woodbridge |
| Amenities Near By | Park, Public Transit, Schools |
| Features | Carpet Free |
| Parking Space Total | 6 |
| Structure | Shed |
Building
| Bathroom Total | 4 |
| Bedrooms Above Ground | 4 |
| Bedrooms Below Ground | 1 |
| Bedrooms Total | 5 |
| Amenities | Fireplace(s) |
| Appliances | Central Vacuum, Dishwasher, Dryer, Garage Door Opener, Stove, Washer, Window Coverings, Refrigerator |
| Basement Development | Finished |
| Basement Type | N/a (finished) |
| Construction Style Attachment | Detached |
| Cooling Type | Central Air Conditioning |
| Exterior Finish | Brick |
| Fireplace Present | Yes |
| Fireplace Total | 2 |
| Flooring Type | Parquet, Ceramic |
| Foundation Type | Unknown |
| Half Bath Total | 1 |
| Heating Fuel | Natural Gas |
| Heating Type | Forced Air |
| Stories Total | 2 |
| Size Interior | 2,500 - 3,000 Ft2 |
| Type | House |
| Utility Water | Municipal Water |
Parking
| Attached Garage | |
| Garage |
Land
| Acreage | No |
| Fence Type | Fenced Yard |
| Land Amenities | Park, Public Transit, Schools |
| Sewer | Sanitary Sewer |
| Size Depth | 147 Ft ,10 In |
| Size Frontage | 28 Ft ,1 In |
| Size Irregular | 28.1 X 147.9 Ft ; Irregular As Per Survey |
| Size Total Text | 28.1 X 147.9 Ft ; Irregular As Per Survey |
Rooms
| Level | Type | Length | Width | Dimensions |
|---|---|---|---|---|
| Second Level | Primary Bedroom | 8.15 m | 3.41 m | 8.15 m x 3.41 m |
| Second Level | Bedroom 2 | 4.01 m | 3.15 m | 4.01 m x 3.15 m |
| Second Level | Bedroom 3 | 4.59 m | 3.12 m | 4.59 m x 3.12 m |
| Second Level | Bedroom 4 | 3.45 m | 3.45 m | 3.45 m x 3.45 m |
| Basement | Kitchen | 4.61 m | 3.21 m | 4.61 m x 3.21 m |
| Basement | Bedroom 5 | 3.85 m | 3.29 m | 3.85 m x 3.29 m |
| Basement | Recreational, Games Room | 9.95 m | 4.91 m | 9.95 m x 4.91 m |
| Basement | Cold Room | 5.05 m | 1.71 m | 5.05 m x 1.71 m |
| Main Level | Living Room | 4.59 m | 3.41 m | 4.59 m x 3.41 m |
| Main Level | Dining Room | 3.35 m | 3.32 m | 3.35 m x 3.32 m |
| Main Level | Kitchen | 3.02 m | 2.85 m | 3.02 m x 2.85 m |
| Main Level | Eating Area | 4.48 m | 3.32 m | 4.48 m x 3.32 m |
| Main Level | Family Room | 5.87 m | 3.32 m | 5.87 m x 3.32 m |
| Main Level | Laundry Room | 3.29 m | 1.86 m | 3.29 m x 1.86 m |
Contact Us
Contact us for more information
Anthony Jr. Barone
Salesperson
(888) 953-7243
www.tonyknowstoronto.com/
www.facebook.com/anthony.barone.359778
ca.linkedin.com/in/anthony-tony-barone-6a87a828
Royal LePage Your Community Realty
8854 Yonge Street
Richmond Hill, Ontario L4C 0T4
8854 Yonge Street
Richmond Hill, Ontario L4C 0T4
(905) 731-2000
(905) 886-7556

