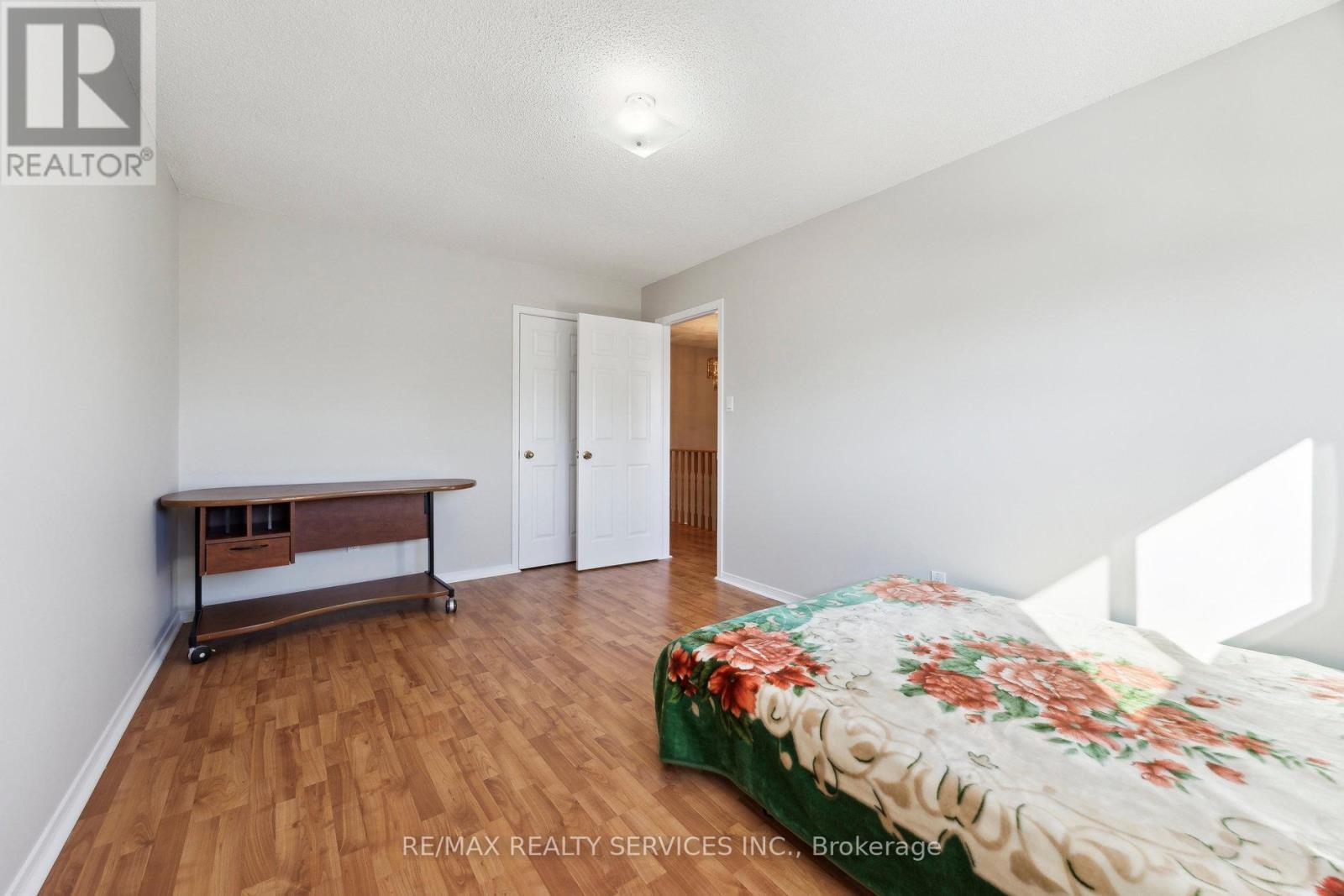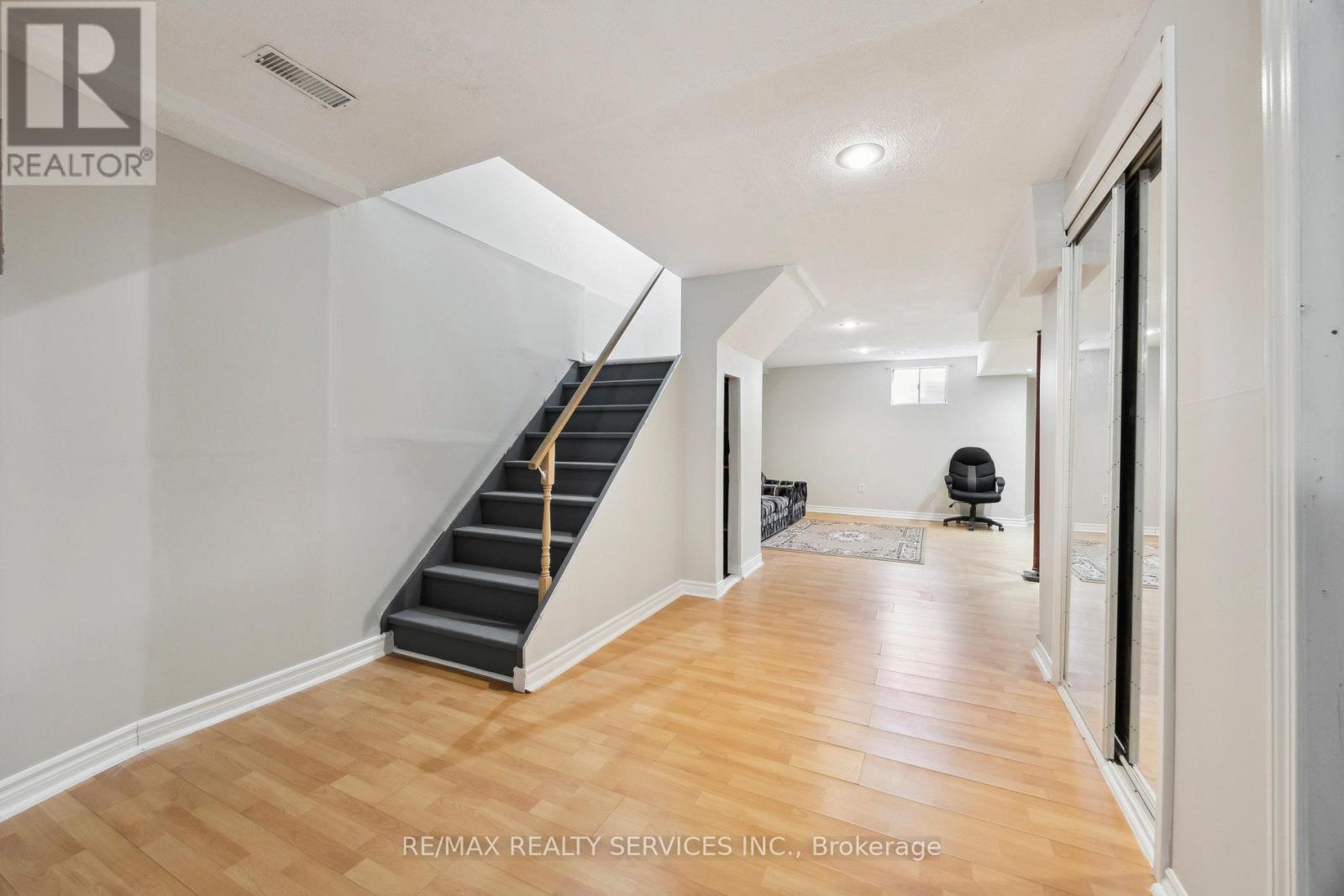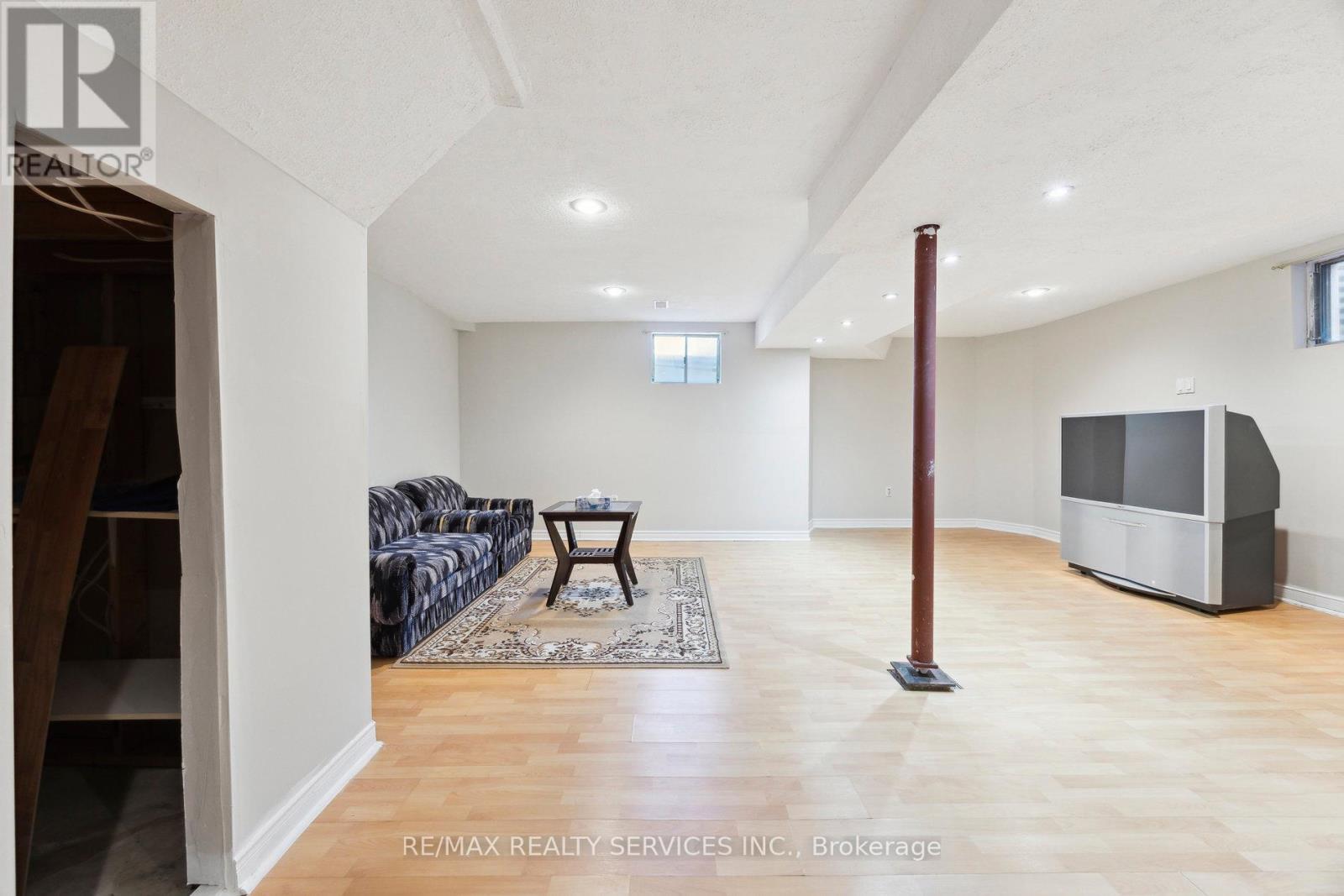37 Candy Crescent Brampton, Ontario L6X 3Z7
$899,600
Well Maintained Fully Detached 3 Bedroom 4 Bathroom 4 car parking Finished basement Freshly painted Fully detached in a quiet, friendly neighborhood. This Property is Flooded With Natural Light, boasting a Warm, inviting Atmosphere! . All spacious bedrooms. Close to All Amenities Situated In A Highly Coveted Neighborhood. ,Hardwood Floors on main level Upgrade windows ,Roof ,( New Driveway 2024) As Per Seller .Steps To David Suzuki School, Lady Of Peace School, Park & Public Transit. (id:50886)
Open House
This property has open houses!
2:00 pm
Ends at:4:30 pm
Property Details
| MLS® Number | W11952282 |
| Property Type | Single Family |
| Community Name | Northwood Park |
| Parking Space Total | 4 |
Building
| Bathroom Total | 4 |
| Bedrooms Above Ground | 3 |
| Bedrooms Total | 3 |
| Amenities | Fireplace(s) |
| Appliances | Water Meter, Dryer, Refrigerator, Stove, Washer, Window Coverings |
| Basement Development | Finished |
| Basement Type | N/a (finished) |
| Construction Style Attachment | Detached |
| Cooling Type | Central Air Conditioning |
| Exterior Finish | Brick |
| Fireplace Present | Yes |
| Fireplace Total | 1 |
| Flooring Type | Hardwood, Ceramic, Laminate |
| Foundation Type | Concrete |
| Half Bath Total | 1 |
| Heating Fuel | Natural Gas |
| Heating Type | Forced Air |
| Stories Total | 2 |
| Size Interior | 1,500 - 2,000 Ft2 |
| Type | House |
| Utility Water | Municipal Water |
Parking
| Attached Garage |
Land
| Acreage | No |
| Sewer | Sanitary Sewer |
| Size Depth | 110 Ft ,1 In |
| Size Frontage | 29 Ft ,9 In |
| Size Irregular | 29.8 X 110.1 Ft |
| Size Total Text | 29.8 X 110.1 Ft|under 1/2 Acre |
Rooms
| Level | Type | Length | Width | Dimensions |
|---|---|---|---|---|
| Second Level | Primary Bedroom | 4.27 m | 5.12 m | 4.27 m x 5.12 m |
| Second Level | Bedroom 2 | 3.17 m | 4.69 m | 3.17 m x 4.69 m |
| Second Level | Bedroom 3 | 3.17 m | 3.06 m | 3.17 m x 3.06 m |
| Basement | Recreational, Games Room | Measurements not available | ||
| Main Level | Living Room | 4.27 m | 5.42 m | 4.27 m x 5.42 m |
| Main Level | Family Room | 3.53 m | 3.78 m | 3.53 m x 3.78 m |
| Main Level | Kitchen | 2.7 m | 2.44 m | 2.7 m x 2.44 m |
| Main Level | Eating Area | 2.7 m | 3.06 m | 2.7 m x 3.06 m |
| Main Level | Den | 4.27 m | 5.42 m | 4.27 m x 5.42 m |
https://www.realtor.ca/real-estate/27869334/37-candy-crescent-brampton-northwood-park-northwood-park
Contact Us
Contact us for more information
Rd Cheema
Broker
(416) 452-0007
www.rdhomesale.com/
295 Queen Street East
Brampton, Ontario L6W 3R1
(905) 456-1000
(905) 456-1924

















































































