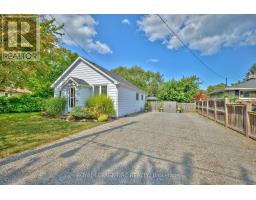37 Cecil Street St. Catharines, Ontario L2N 4B3
$649,900
Huge lot, updated home in sought-after northend location. If you love spending time outdoors or want space for future expansion, this 60 x 275 ft property is the perfect fit. Step inside to a bright open concept layout with a modern functional kitchen & living room, a spacious bathroom addition and charming original 1930's solid wood doors that preserves the home's character. The sliding doors lead to your personal parklike yard, with endless possibilities, perfect for entertaining large gatherings or just relaxing outdoors . The partially finished basement offers a 2 piece bath, laundry area and 2 rooms that could be used for added storage space or turned into a hobby room or play area. Updates include all electrical, plumbing, all main floor windows and more. Double wide driveway fits 6 vehicles. Ideally located near Jaycee park, Port Dalhousie and quick access to QEW. (id:50886)
Property Details
| MLS® Number | X12396180 |
| Property Type | Single Family |
| Community Name | 443 - Lakeport |
| Equipment Type | Water Heater |
| Features | Carpet Free, Gazebo, Sump Pump |
| Parking Space Total | 6 |
| Rental Equipment Type | Water Heater |
| Structure | Shed |
Building
| Bathroom Total | 2 |
| Bedrooms Above Ground | 2 |
| Bedrooms Total | 2 |
| Appliances | Blinds, Dishwasher, Dryer, Microwave, Stove, Washer, Refrigerator |
| Architectural Style | Bungalow |
| Basement Development | Partially Finished |
| Basement Type | Full (partially Finished) |
| Construction Style Attachment | Detached |
| Cooling Type | Central Air Conditioning |
| Exterior Finish | Aluminum Siding |
| Foundation Type | Poured Concrete |
| Half Bath Total | 1 |
| Heating Fuel | Natural Gas |
| Heating Type | Forced Air |
| Stories Total | 1 |
| Size Interior | 700 - 1,100 Ft2 |
| Type | House |
| Utility Water | Municipal Water |
Parking
| No Garage |
Land
| Acreage | No |
| Fence Type | Fully Fenced, Fenced Yard |
| Sewer | Sanitary Sewer |
| Size Depth | 275 Ft ,8 In |
| Size Frontage | 60 Ft |
| Size Irregular | 60 X 275.7 Ft |
| Size Total Text | 60 X 275.7 Ft |
| Zoning Description | R1 |
Rooms
| Level | Type | Length | Width | Dimensions |
|---|---|---|---|---|
| Basement | Bathroom | Measurements not available | ||
| Basement | Utility Room | 7 m | 2.74 m | 7 m x 2.74 m |
| Basement | Utility Room | 7.01 m | 2.74 m | 7.01 m x 2.74 m |
| Basement | Other | 4.05 m | 3.11 m | 4.05 m x 3.11 m |
| Main Level | Kitchen | 6 m | 3.1 m | 6 m x 3.1 m |
| Main Level | Living Room | 4.15 m | 3.23 m | 4.15 m x 3.23 m |
| Main Level | Primary Bedroom | 4.3 m | 2.86 m | 4.3 m x 2.86 m |
| Main Level | Bedroom | 2.83 m | 2.71 m | 2.83 m x 2.71 m |
https://www.realtor.ca/real-estate/28846765/37-cecil-street-st-catharines-lakeport-443-lakeport
Contact Us
Contact us for more information
Angela Abrams
Salesperson
33 Maywood Ave
St. Catharines, Ontario L2R 1C5
(905) 688-4561
www.nrcrealty.ca/































































