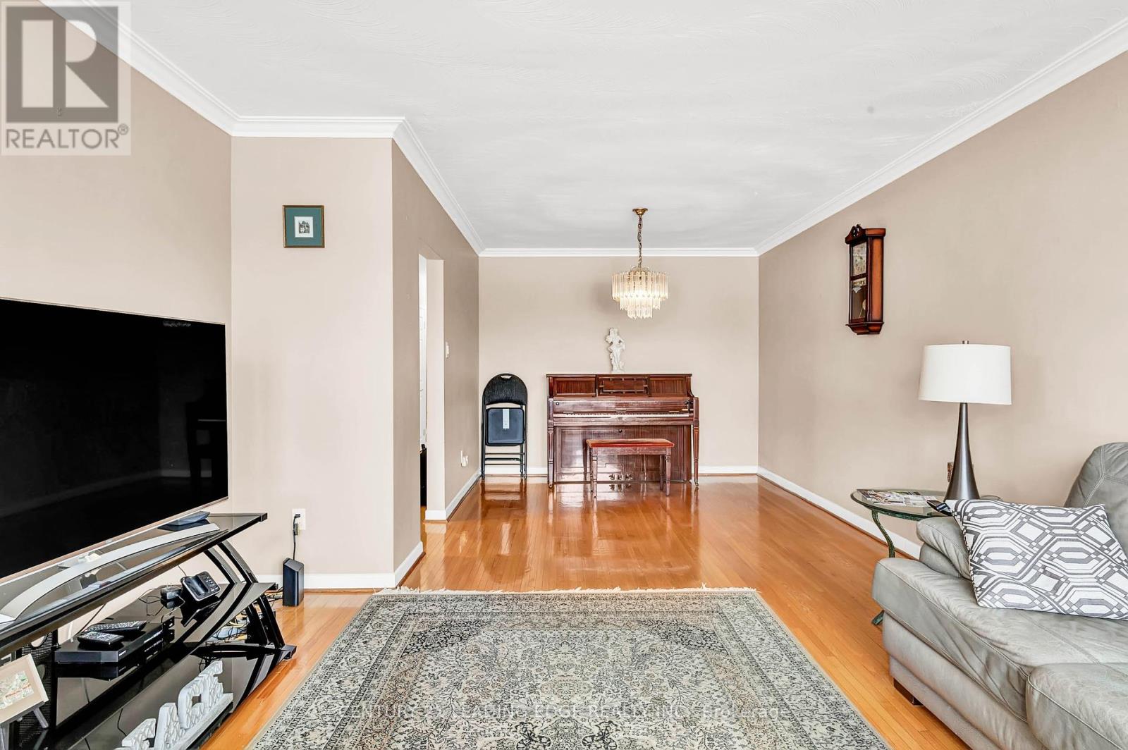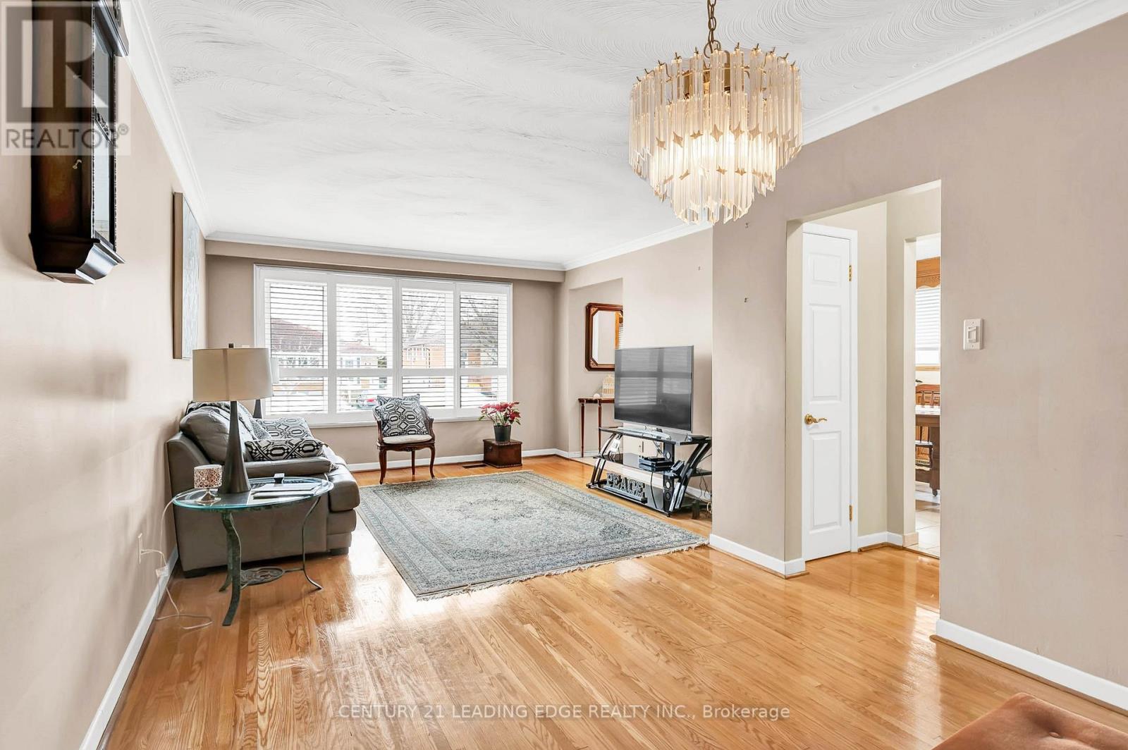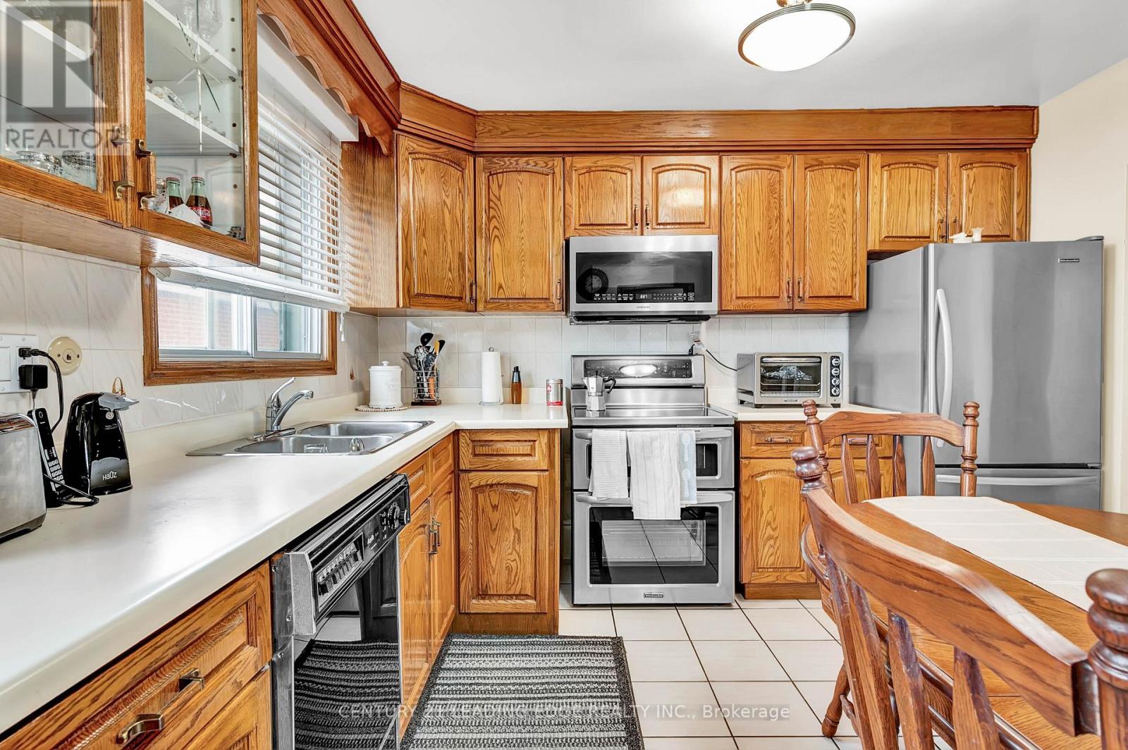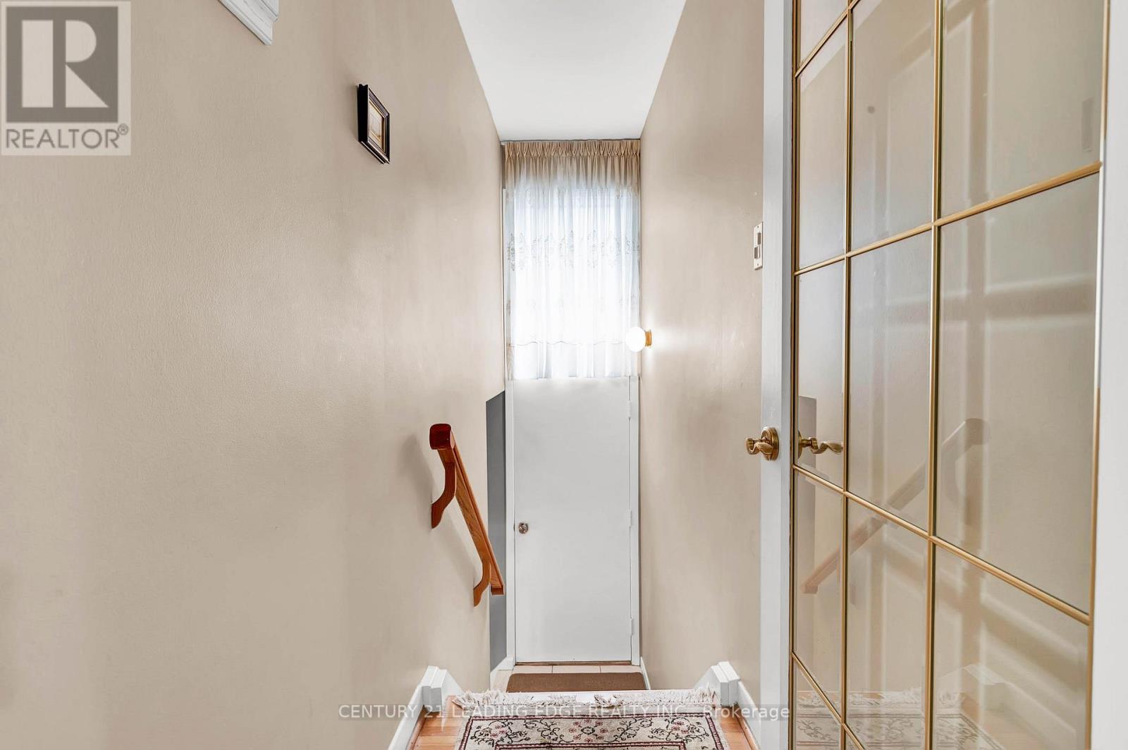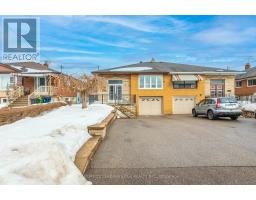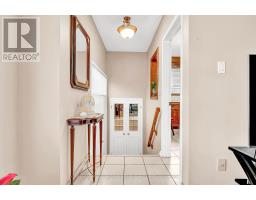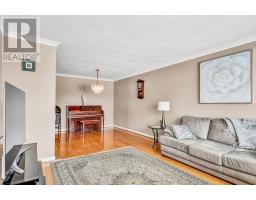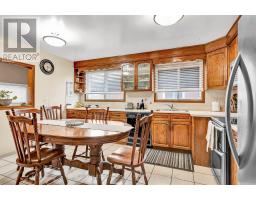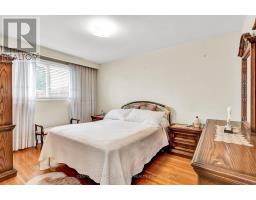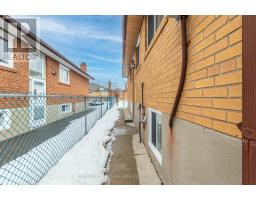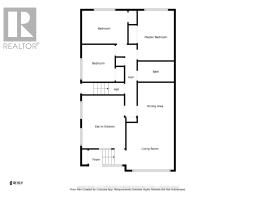37 Charrington Crescent Toronto, Ontario M3L 2C3
$999,000
An unbelievable once-in-a-generation opportunity! This meticulously maintained home showcases hundreds of thousands of dollars in high-quality upgrades, reflecting the pride of ownership from a longstanding owner. Offering incredible flexibility, it can easily function as a two-family home or provide rental income if desired. Situated on a stunning, premium landscaped lot, this property also features a garage plus three additional parking spaces. Full floor plan available, check the photos! (id:50886)
Open House
This property has open houses!
2:00 pm
Ends at:4:00 pm
Property Details
| MLS® Number | W11995849 |
| Property Type | Single Family |
| Neigbourhood | Glenfield-Jane Heights |
| Community Name | Glenfield-Jane Heights |
| Features | Carpet Free |
| Parking Space Total | 4 |
Building
| Bathroom Total | 2 |
| Bedrooms Above Ground | 3 |
| Bedrooms Below Ground | 1 |
| Bedrooms Total | 4 |
| Appliances | All, Furniture |
| Architectural Style | Raised Bungalow |
| Basement Features | Apartment In Basement, Separate Entrance |
| Basement Type | N/a |
| Construction Style Attachment | Semi-detached |
| Cooling Type | Central Air Conditioning |
| Exterior Finish | Brick |
| Fireplace Present | Yes |
| Foundation Type | Concrete |
| Heating Fuel | Natural Gas |
| Heating Type | Forced Air |
| Stories Total | 1 |
| Size Interior | 1,100 - 1,500 Ft2 |
| Type | House |
| Utility Water | Municipal Water |
Parking
| Garage |
Land
| Acreage | No |
| Sewer | Sanitary Sewer |
| Size Depth | 115 Ft |
| Size Frontage | 32 Ft ,6 In |
| Size Irregular | 32.5 X 115 Ft |
| Size Total Text | 32.5 X 115 Ft |
Rooms
| Level | Type | Length | Width | Dimensions |
|---|---|---|---|---|
| Lower Level | Kitchen | 3.8 m | 4.6 m | 3.8 m x 4.6 m |
| Lower Level | Great Room | 3.7 m | 7.8 m | 3.7 m x 7.8 m |
| Main Level | Kitchen | 3.6 m | 4.5 m | 3.6 m x 4.5 m |
| Main Level | Dining Room | 3.1 m | 3.4 m | 3.1 m x 3.4 m |
| Main Level | Family Room | 3.9 m | 3.9 m | 3.9 m x 3.9 m |
| Main Level | Primary Bedroom | 3.1 m | 4.2 m | 3.1 m x 4.2 m |
| Main Level | Bedroom 2 | 2.8 m | 3.1 m | 2.8 m x 3.1 m |
| Main Level | Bedroom 3 | 2.7 m | 3.8 m | 2.7 m x 3.8 m |
Contact Us
Contact us for more information
Robert Marino
Broker
(416) 686-1500
(416) 386-0777
leadingedgerealty.c21.ca
Sean Nasiri
Salesperson
soldbysean.com/
(416) 686-1500
(416) 386-0777
leadingedgerealty.c21.ca





