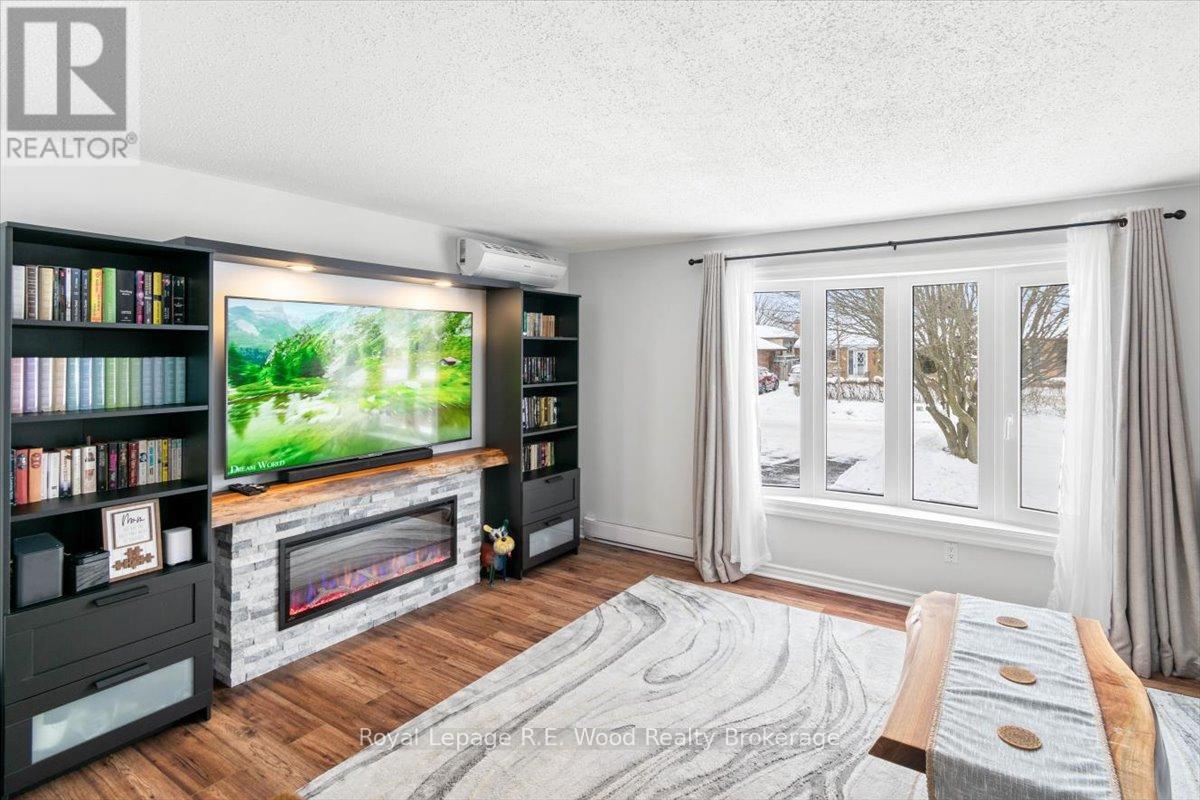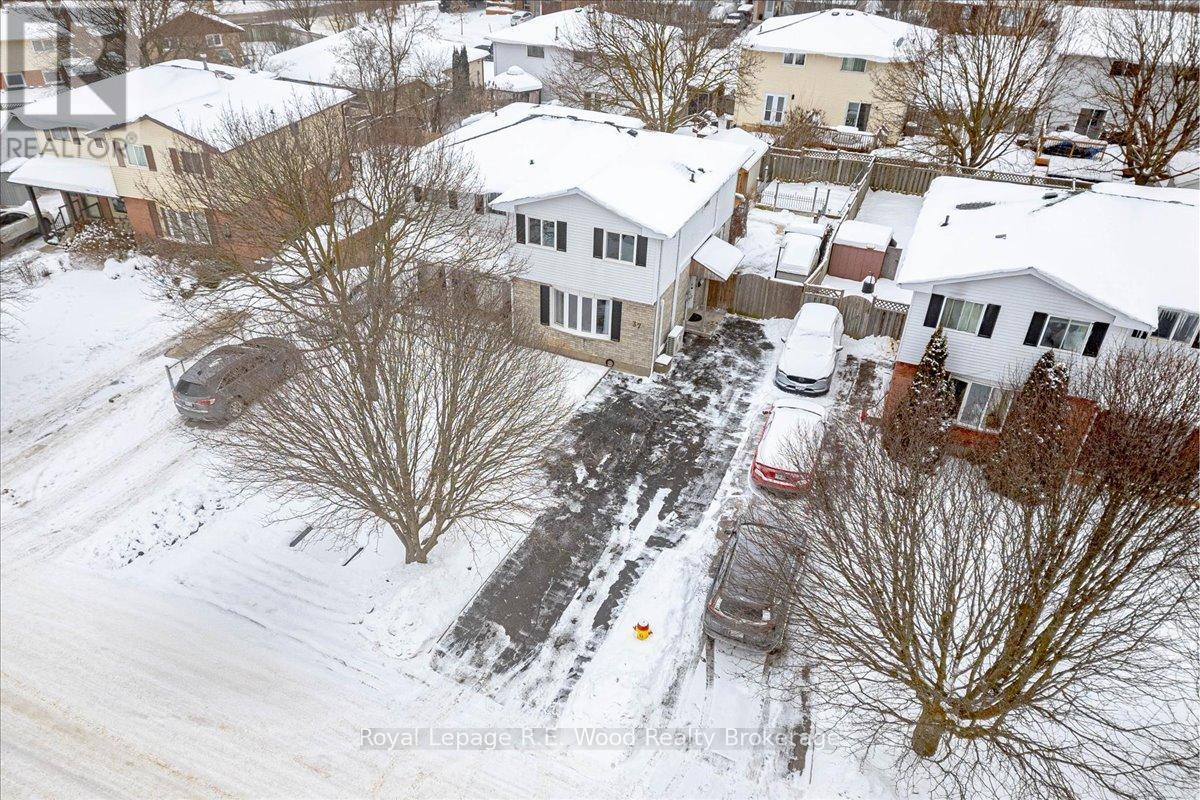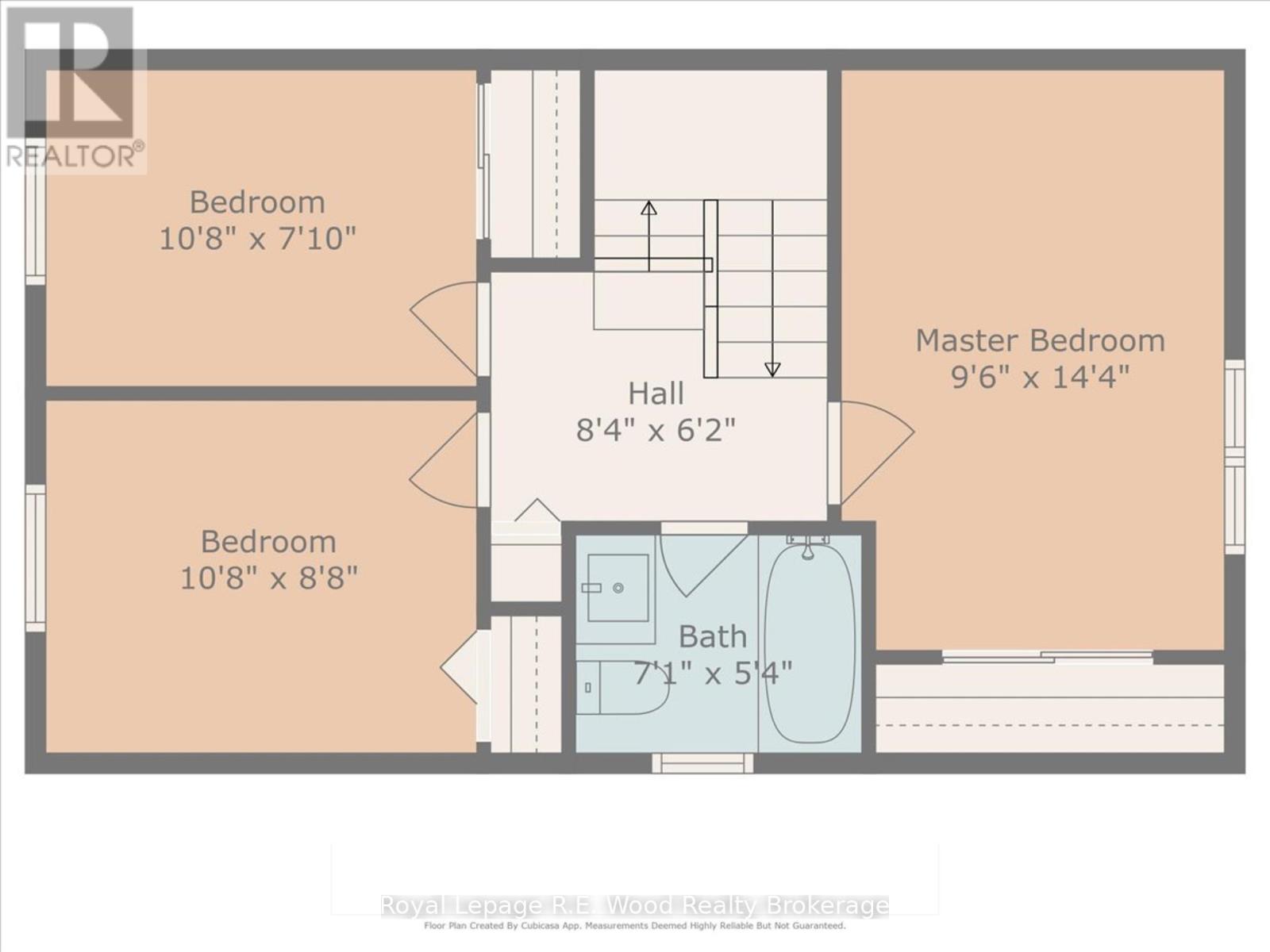37 Connelly Drive Kitchener, Ontario N2N 2T7
$649,900
Welcome home to this beautiful home located in a prime location in west Kitchener. This property is located close to many parks, schools, grocery stores, gas stations, and more, making this a convenient location for all! Step inside the home and enter a convenient foyer which opens up into a spacious living room featuring large european tilt and turn windows bringing in lots of natural light and a view of the front yard. At the back of the home you will find an open concept kitchen and dining area. The modern kitchen is completed with a tile backsplash, stainless steel appliances, and ample cupboard space. The dining room features built in seating bench and storage units presenting the perfect space for early breakfast or family dinners. The sliding doors open up to a screened in porch with access to the back deck and pergola. The wooden staircase leads up to the second floor where you will find the primary bedroom as well as your second and third bedroom each including closet space and large windows. Featured on this floor is the 4-pc family bathroom featuring luxury tile around the bathtub, and sink/toilet area. In the basement you will find a large rec room perfect for relaxation or entertainment as well as an additional 3-pc bathroom, and your laundry room. Outdoors you will find a fully fenced backyard featuring a fenced in garden, two sizable garden sheds, a deck & pergola for outdoor seating, and a covered BBQ area. This one is well worth the look! (id:50886)
Property Details
| MLS® Number | X11939656 |
| Property Type | Single Family |
| Equipment Type | None |
| Parking Space Total | 3 |
| Rental Equipment Type | None |
Building
| Bathroom Total | 2 |
| Bedrooms Above Ground | 3 |
| Bedrooms Total | 3 |
| Appliances | Water Heater, Dishwasher, Dryer, Refrigerator, Stove, Washer |
| Basement Development | Partially Finished |
| Basement Type | Full (partially Finished) |
| Construction Style Attachment | Semi-detached |
| Cooling Type | Wall Unit |
| Exterior Finish | Brick, Vinyl Siding |
| Fireplace Present | Yes |
| Foundation Type | Poured Concrete |
| Heating Fuel | Electric |
| Heating Type | Baseboard Heaters |
| Stories Total | 2 |
| Size Interior | 700 - 1,100 Ft2 |
| Type | House |
| Utility Water | Municipal Water |
Land
| Acreage | No |
| Sewer | Sanitary Sewer |
| Size Depth | 100 Ft |
| Size Frontage | 30 Ft |
| Size Irregular | 30 X 100 Ft |
| Size Total Text | 30 X 100 Ft|under 1/2 Acre |
| Zoning Description | R2b |
Rooms
| Level | Type | Length | Width | Dimensions |
|---|---|---|---|---|
| Second Level | Bedroom | 3.25 m | 2.387 m | 3.25 m x 2.387 m |
| Second Level | Bedroom 2 | 3.25 m | 2.641 m | 3.25 m x 2.641 m |
| Second Level | Primary Bedroom | 2.89 m | 4.368 m | 2.89 m x 4.368 m |
| Second Level | Bathroom | 2.159 m | 1.625 m | 2.159 m x 1.625 m |
| Basement | Bathroom | 2.514 m | 1.295 m | 2.514 m x 1.295 m |
| Basement | Recreational, Games Room | 4.03 m | 5.15 m | 4.03 m x 5.15 m |
| Main Level | Living Room | 4.013 m | 5.15 m | 4.013 m x 5.15 m |
| Main Level | Dining Room | 2.89 m | 2.413 m | 2.89 m x 2.413 m |
| Main Level | Kitchen | 3.606 m | 2.717 m | 3.606 m x 2.717 m |
https://www.realtor.ca/real-estate/27840185/37-connelly-drive-kitchener
Contact Us
Contact us for more information
Derrek De Jonge
Salesperson
11 Main Street West
Norwich, Ontario N0J 1P0
(519) 842-8418









































































