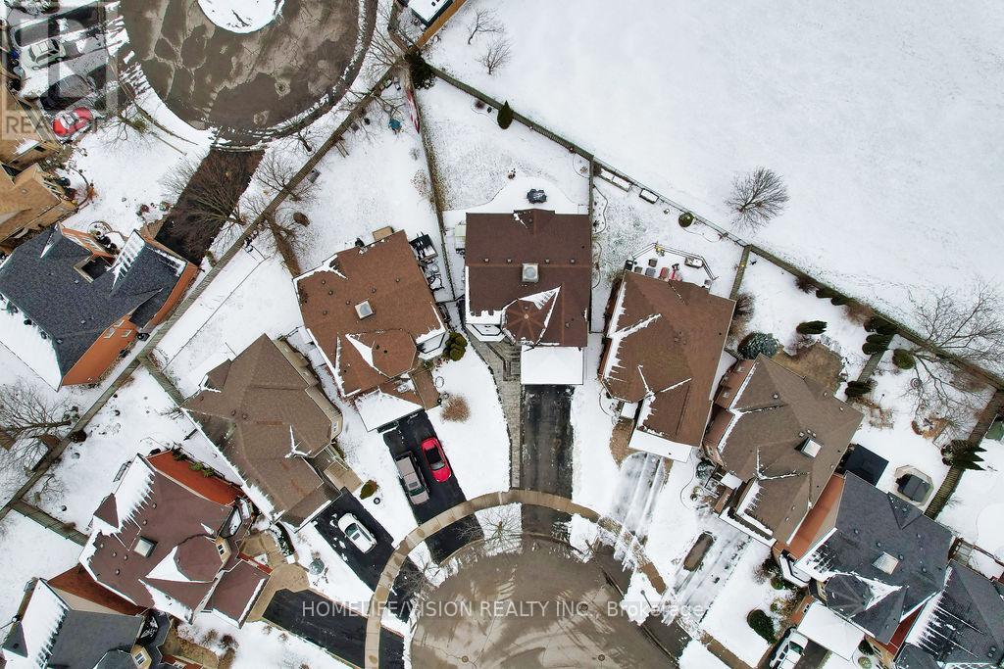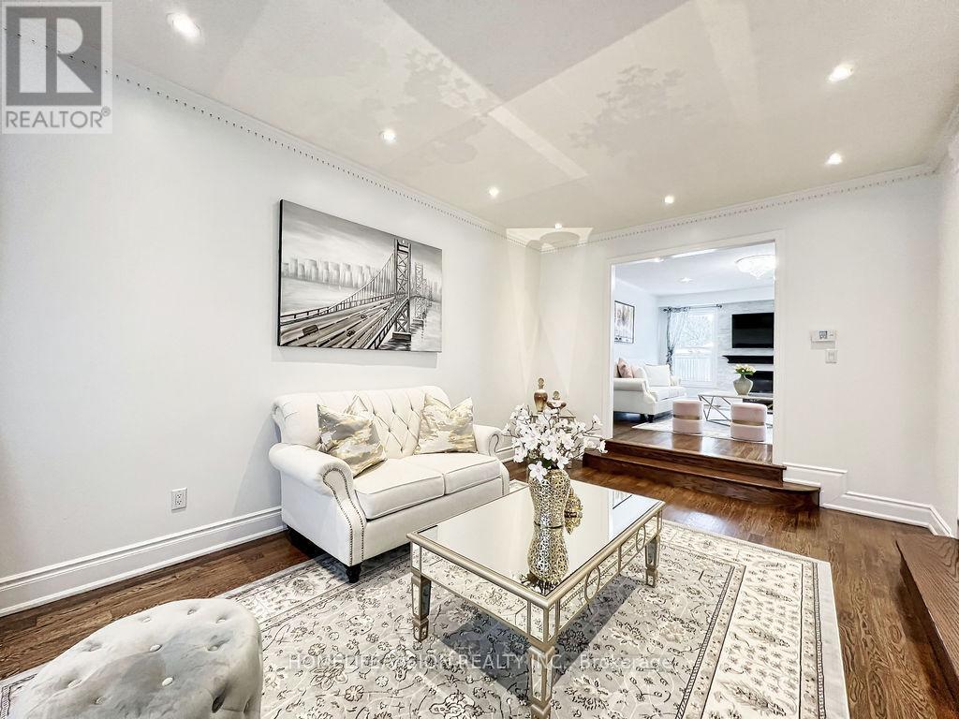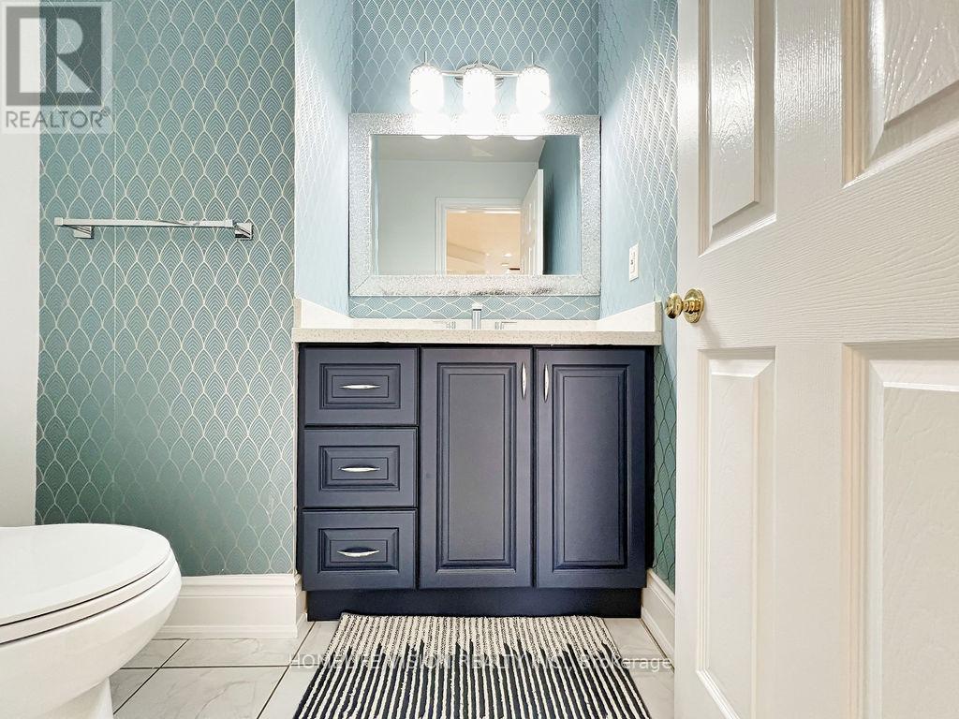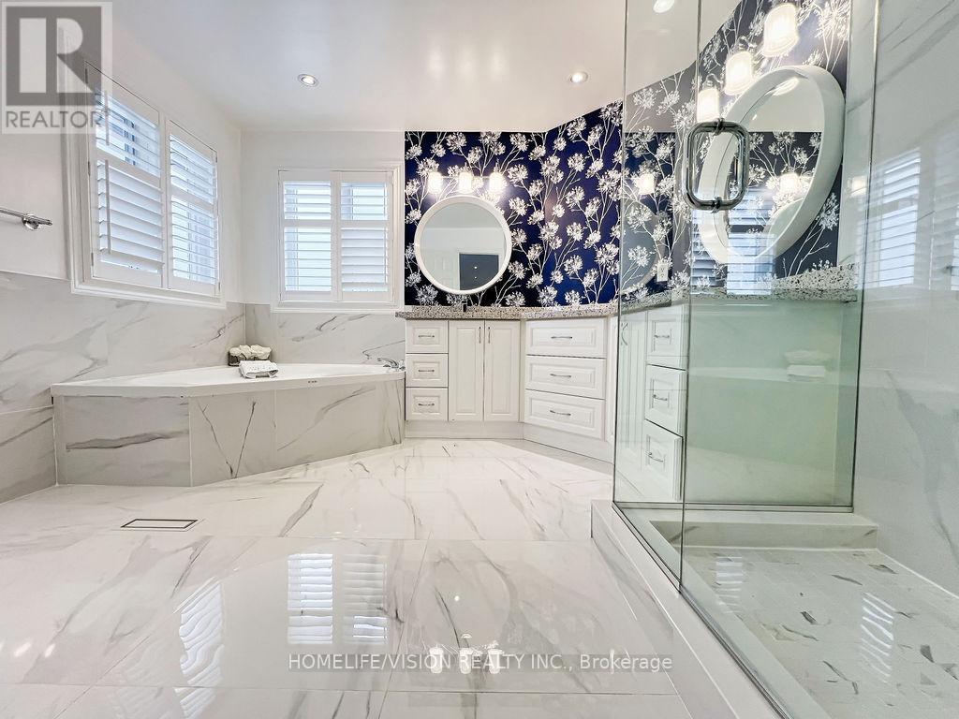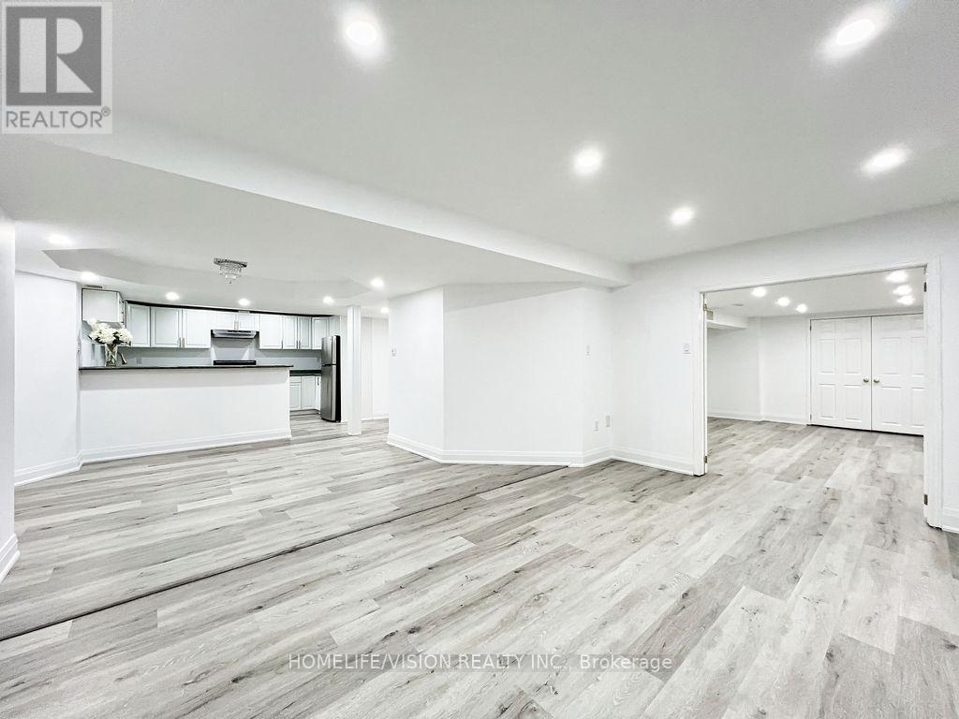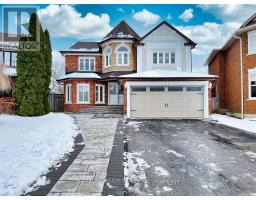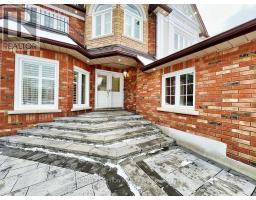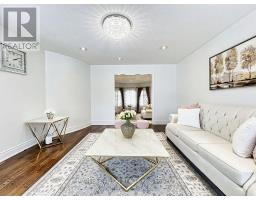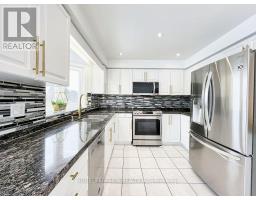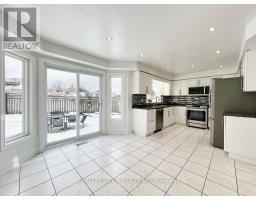37 Darley Street Ajax, Ontario L1T 3X9
$1,399,000
This Executive ""Castlemere"" Model built on premium lot By John Boddy Homes located In Prestigious Pickering Village with no houses at the back and six car parking at the front. Lots of upgrades including windows, furnace, A/C, Roof and all washrooms, lots of Pot lights through out the house and outside. It's desirable floorplan boasts large principal rooms & elegant finishes. The Main Level Features Hardwood Floors, Crown Moulding, Pot Lights, California Shutters & A Spacious Foyer. Eat-In Kitchen Complete With An Abundance Of Cabinets, Granite Countertops, Stainless Steel Appliances & Pot Lights. You will appreciate the Natural Light Provided By John Boddy's Signature Skylight As You Head Up The Curved Staircase To 4 Spacious Bedrooms. The Sprawling Primary Bedroom is a Retreat Which Boasts 2 Walk-In Closets & A 5-Piece fully renovated En-Suite W/Jacuzzi Tub. The Renovated 3-Piece Washroom Features A Glass Shower & Handy Closet. Additional Living Space with second full kitchen Awaits You In The Beautifully renovated Finished Basement. Centrally Located Close To public and high Schools, Shopping, Parks, 401 & Transit. This Home Won't Last!!! (id:50886)
Property Details
| MLS® Number | E11925878 |
| Property Type | Single Family |
| Community Name | Central West |
| ParkingSpaceTotal | 8 |
Building
| BathroomTotal | 4 |
| BedroomsAboveGround | 4 |
| BedroomsBelowGround | 1 |
| BedroomsTotal | 5 |
| Amenities | Fireplace(s) |
| Appliances | Central Vacuum, Garage Door Opener Remote(s), Dryer, Microwave, Oven, Refrigerator, Washer |
| BasementDevelopment | Finished |
| BasementType | N/a (finished) |
| ConstructionStyleAttachment | Detached |
| CoolingType | Central Air Conditioning |
| ExteriorFinish | Brick |
| FireplacePresent | Yes |
| FlooringType | Hardwood, Vinyl, Ceramic |
| FoundationType | Poured Concrete |
| HalfBathTotal | 1 |
| HeatingFuel | Natural Gas |
| HeatingType | Forced Air |
| StoriesTotal | 2 |
| Type | House |
| UtilityWater | Municipal Water |
Parking
| Garage |
Land
| Acreage | No |
| Sewer | Sanitary Sewer |
| SizeDepth | 117 Ft ,9 In |
| SizeFrontage | 33 Ft ,11 In |
| SizeIrregular | 33.99 X 117.75 Ft |
| SizeTotalText | 33.99 X 117.75 Ft |
Rooms
| Level | Type | Length | Width | Dimensions |
|---|---|---|---|---|
| Second Level | Primary Bedroom | 7.58 m | 3.96 m | 7.58 m x 3.96 m |
| Second Level | Bedroom 2 | 5.6 m | 3.16 m | 5.6 m x 3.16 m |
| Second Level | Bedroom 3 | 3.99 m | 3.96 m | 3.99 m x 3.96 m |
| Second Level | Bedroom 4 | 3.78 m | 3.53 m | 3.78 m x 3.53 m |
| Basement | Living Room | 4.97 m | 3.6 m | 4.97 m x 3.6 m |
| Basement | Bedroom 5 | 4.65 m | 4 m | 4.65 m x 4 m |
| Basement | Kitchen | 7 m | 4.07 m | 7 m x 4.07 m |
| Main Level | Living Room | 5.79 m | 3.53 m | 5.79 m x 3.53 m |
| Main Level | Dining Room | 3.77 m | 3.35 m | 3.77 m x 3.35 m |
| Main Level | Family Room | 5.18 m | 4.26 m | 5.18 m x 4.26 m |
| Main Level | Kitchen | 3.23 m | 3.04 m | 3.23 m x 3.04 m |
| Main Level | Eating Area | 3.35 m | 3.32 m | 3.35 m x 3.32 m |
https://www.realtor.ca/real-estate/27807779/37-darley-street-ajax-central-west-central-west
Interested?
Contact us for more information
Masoud Aiam Shunbuli
Salesperson
1945 Leslie Street
Toronto, Ontario M3B 2M3





