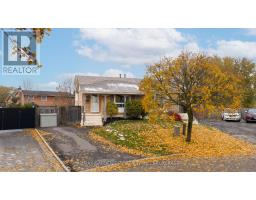37 Dianne Drive St. Catharines, Ontario L2P 3R7
$499,900
Located on a quiet cul de sac, this four level back split semi offers a smart layout, updated systems, and a large lot in a family area with a new city splash pad located at the top of the street. The home includes two plus one bedrooms, two full bathrooms, and multiple living spaces.The main floor features a living and dining area with an eat in kitchen close by. The second level includes two well sized bedrooms, one with a walk in closet area, along with a four piece bathroom.The first lower level sits at grade and adds useful additional space. It offers a third bedroom with a walk in closet area and a large recreation or family room with sliding doors that open directly to the backyard. Outside, the fenced yard features a large updated deck, and the rear fencing was completed in late April and early May of two thousand twenty five.The lower basement includes a full bathroom updated in two thousand twenty four, along with open space that could be finished for future use. Major mechanical updates were completed in two thousand twenty four, including a new heat pump, furnace, and hot water tank.Set on a large lot with convenient access to schools, parks, shopping, Brock University, Niagara College, and nearby amenities, the home provides solid space in a strong location. (id:50886)
Property Details
| MLS® Number | X12547140 |
| Property Type | Single Family |
| Community Name | 455 - Secord Woods |
| Parking Space Total | 2 |
Building
| Bathroom Total | 2 |
| Bedrooms Above Ground | 2 |
| Bedrooms Below Ground | 1 |
| Bedrooms Total | 3 |
| Basement Development | Finished |
| Basement Features | Walk Out |
| Basement Type | N/a, N/a (finished) |
| Construction Style Attachment | Semi-detached |
| Construction Style Split Level | Backsplit |
| Cooling Type | Central Air Conditioning |
| Exterior Finish | Brick, Vinyl Siding |
| Foundation Type | Concrete |
| Heating Fuel | Electric, Natural Gas |
| Heating Type | Heat Pump, Forced Air |
| Size Interior | 700 - 1,100 Ft2 |
| Type | House |
| Utility Water | Municipal Water |
Parking
| No Garage |
Land
| Acreage | No |
| Sewer | Sanitary Sewer |
| Size Depth | 121 Ft ,7 In |
| Size Frontage | 27 Ft ,10 In |
| Size Irregular | 27.9 X 121.6 Ft |
| Size Total Text | 27.9 X 121.6 Ft |
Contact Us
Contact us for more information
Carl Krikorian
Salesperson
Lake & Carlton Plaza
St. Catharines, Ontario L2R 7J8
(905) 641-1110
(905) 684-1321
www.remax-gc.com/









































