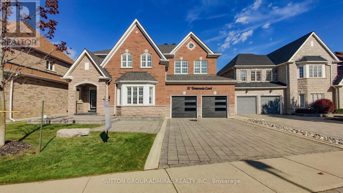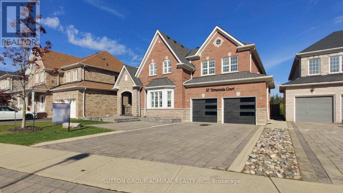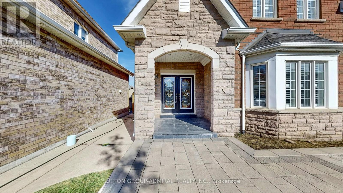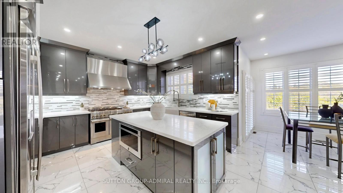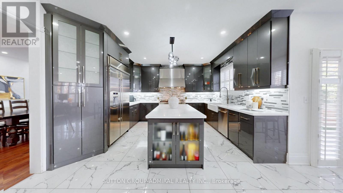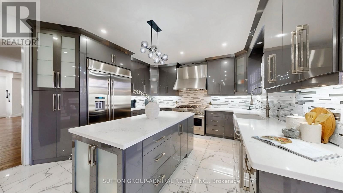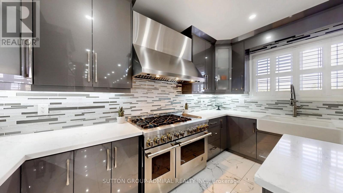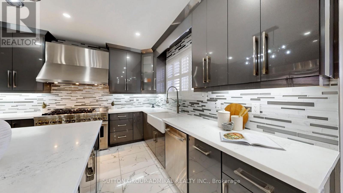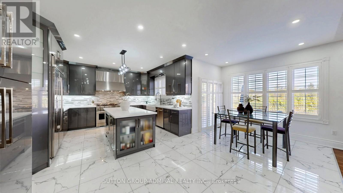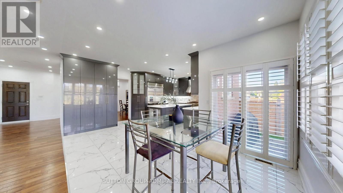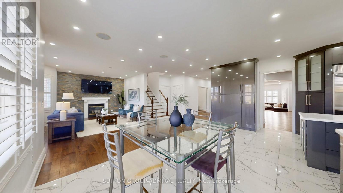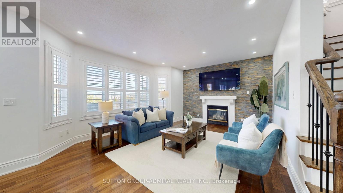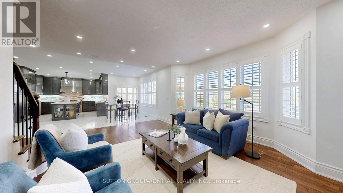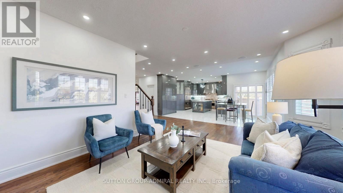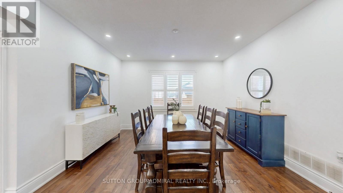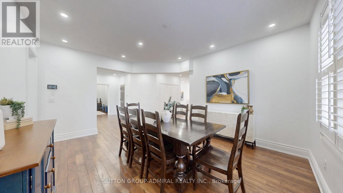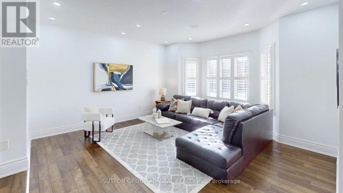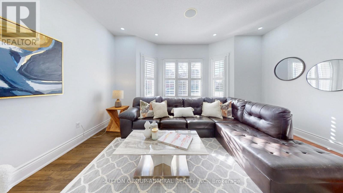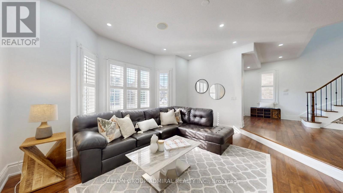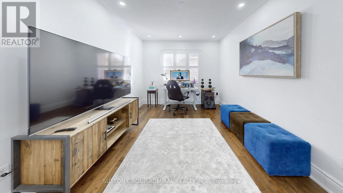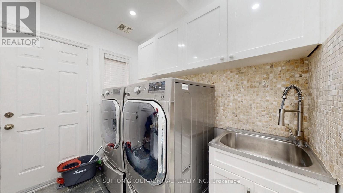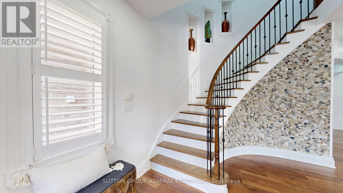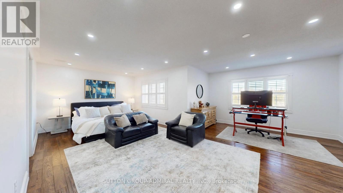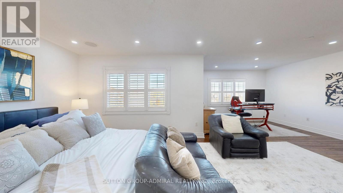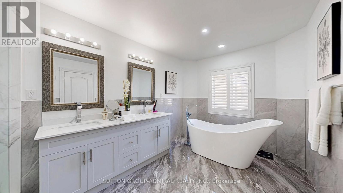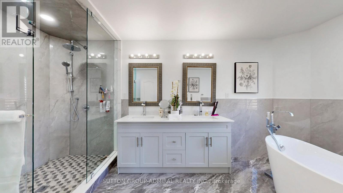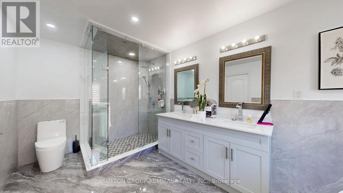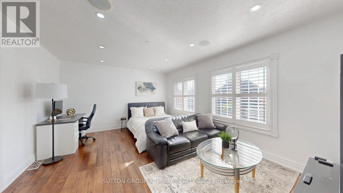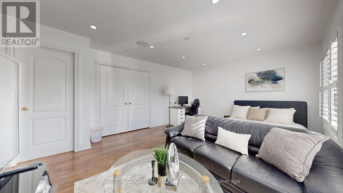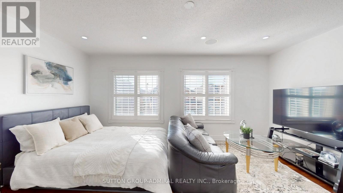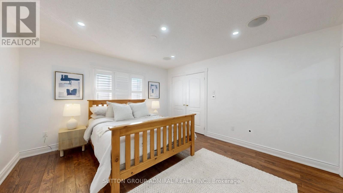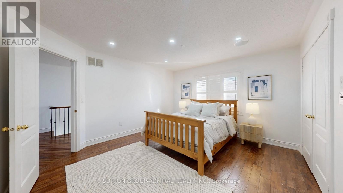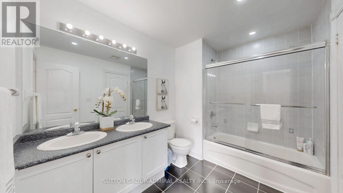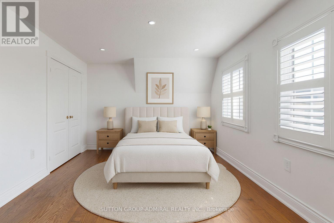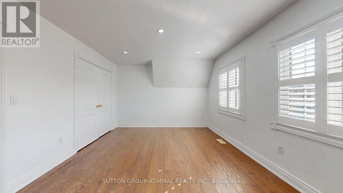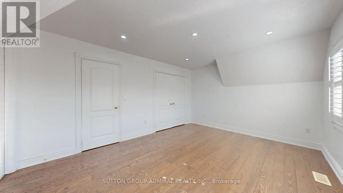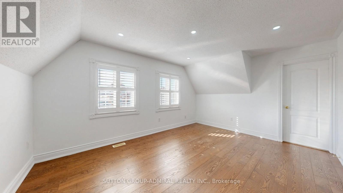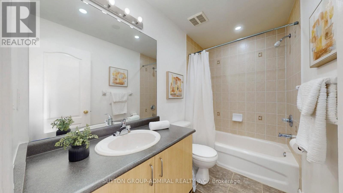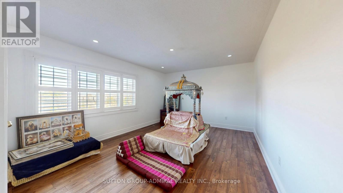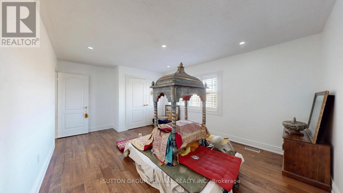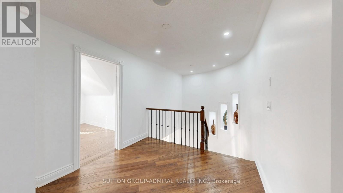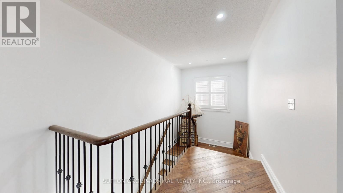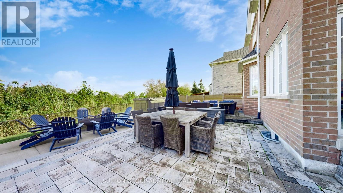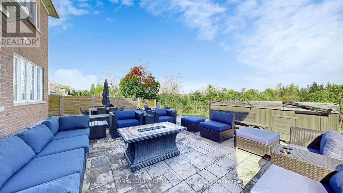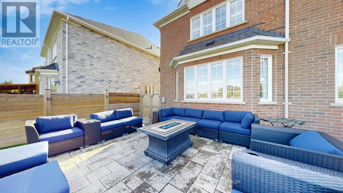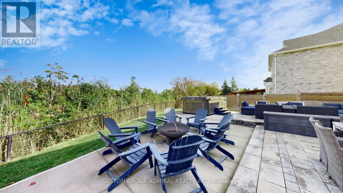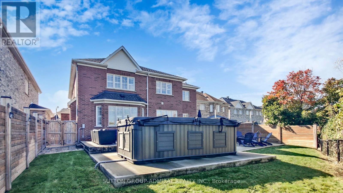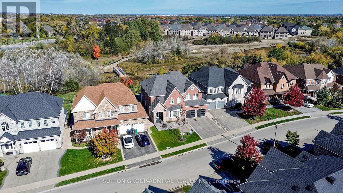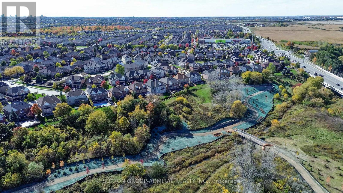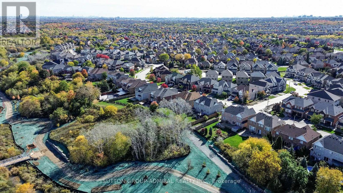37 Donwoods Court Brampton, Ontario L6P 1T6
$1,759,000
Welcome to the prestigious Vales of Castlemore. This one-of-a-kind executive residence is nestled on a rare premium ravine lot offering tranquil, unobstructed views of parkland. Featuring 5 bedrooms, 4 bathrooms, and 4,264 sq.ft. above grade, this bright and expansive home is ideal for large or multi-generational families. The open-concept main floor is an entertainer's dream with lofty 9 ft ceilings, a spacious family room with fireplace, elegant formal living and dining rooms, plentiful windows, and a versatile main floor office (could be converted to a bedroom for an older family member). The stunning eat-in chef's kitchen showcases top-of-the-line JennAir appliances, floor-to-ceiling custom cabinetry, a large centre island, quartz countertops, farmhouse sink, breakfast area, and 24"x24" porcelain tiles. Step outside to the professionally landscaped backyard and enjoy peaceful ravine views and year-round relaxation in the Arctic Spa above-ground all-weather pool & hot tub. Upstairs you'll find a luxurious primary retreat with his & hers walk-in closets and a fully renovated spa-like 5-piece ensuite with freestanding tub, frameless glass shower, and designer finishes. Four additional generous-sized bedrooms plus a 3-piece ensuite and 5-piece semi-ensuite complete the second floor. Lovingly maintained by the original owners, this home has many upgrades like hardwood floors, newer garage doors, pot lights, built-in speakers, California shutters, custom organizers in all closets, and a beautiful stained-glass double door entry. A separate side entrance to the basement unlocks potential for a future in-law or rental suite. Located in a highly sought-after family-friendly community close to top-rated schools, parks, trails, shopping, restaurants, transit, and every amenity. A rare opportunity to own a home that truly checks every box. (id:50886)
Property Details
| MLS® Number | W12475007 |
| Property Type | Single Family |
| Community Name | Vales of Castlemore |
| Amenities Near By | Park |
| Features | Wooded Area, Backs On Greenbelt, Conservation/green Belt, Carpet Free |
| Parking Space Total | 6 |
| Pool Type | Above Ground Pool |
| View Type | View |
Building
| Bathroom Total | 4 |
| Bedrooms Above Ground | 5 |
| Bedrooms Total | 5 |
| Amenities | Fireplace(s), Separate Heating Controls, Separate Electricity Meters |
| Appliances | Range, Garage Door Opener Remote(s), Water Heater - Tankless, Water Heater, Dishwasher, Dryer, Hood Fan, Microwave, Oven, Washer, Refrigerator |
| Basement Development | Unfinished |
| Basement Features | Separate Entrance |
| Basement Type | N/a (unfinished), N/a |
| Construction Style Attachment | Detached |
| Cooling Type | Central Air Conditioning |
| Exterior Finish | Brick, Stone |
| Fireplace Present | Yes |
| Flooring Type | Hardwood |
| Foundation Type | Poured Concrete |
| Half Bath Total | 1 |
| Heating Fuel | Natural Gas |
| Heating Type | Forced Air |
| Stories Total | 2 |
| Size Interior | 3,500 - 5,000 Ft2 |
| Type | House |
| Utility Water | Municipal Water |
Parking
| Garage |
Land
| Acreage | No |
| Land Amenities | Park |
| Landscape Features | Landscaped |
| Sewer | Sanitary Sewer |
| Size Depth | 129 Ft |
| Size Frontage | 56 Ft ,10 In |
| Size Irregular | 56.9 X 129 Ft ; 56.95ft X 129.13ft X 59.52ft X 120.84ft |
| Size Total Text | 56.9 X 129 Ft ; 56.95ft X 129.13ft X 59.52ft X 120.84ft |
Rooms
| Level | Type | Length | Width | Dimensions |
|---|---|---|---|---|
| Second Level | Bedroom 5 | 5.23 m | 3.66 m | 5.23 m x 3.66 m |
| Second Level | Primary Bedroom | 7.42 m | 5.64 m | 7.42 m x 5.64 m |
| Second Level | Bedroom 2 | 4.75 m | 3.58 m | 4.75 m x 3.58 m |
| Second Level | Bedroom 3 | 5.03 m | 3.84 m | 5.03 m x 3.84 m |
| Second Level | Bedroom 4 | 4.11 m | 3.86 m | 4.11 m x 3.86 m |
| Main Level | Living Room | 4.65 m | 4.57 m | 4.65 m x 4.57 m |
| Main Level | Dining Room | 4.78 m | 3.96 m | 4.78 m x 3.96 m |
| Main Level | Kitchen | 6.55 m | 6.35 m | 6.55 m x 6.35 m |
| Main Level | Family Room | 4.32 m | 3.91 m | 4.32 m x 3.91 m |
| Main Level | Office | 4.14 m | 3.05 m | 4.14 m x 3.05 m |
| Main Level | Laundry Room | 4.27 m | 3.03 m | 4.27 m x 3.03 m |
Contact Us
Contact us for more information
Daniel Shafro
Broker
(905) 508-9500
www.danielshafro.com/
www.facebook.com/danielshafrorealestate/
www.linkedin.com/in/danshafro
1881 Steeles Ave. W.
Toronto, Ontario M3H 5Y4
(416) 739-7200
(416) 739-9367
www.suttongroupadmiral.com/

