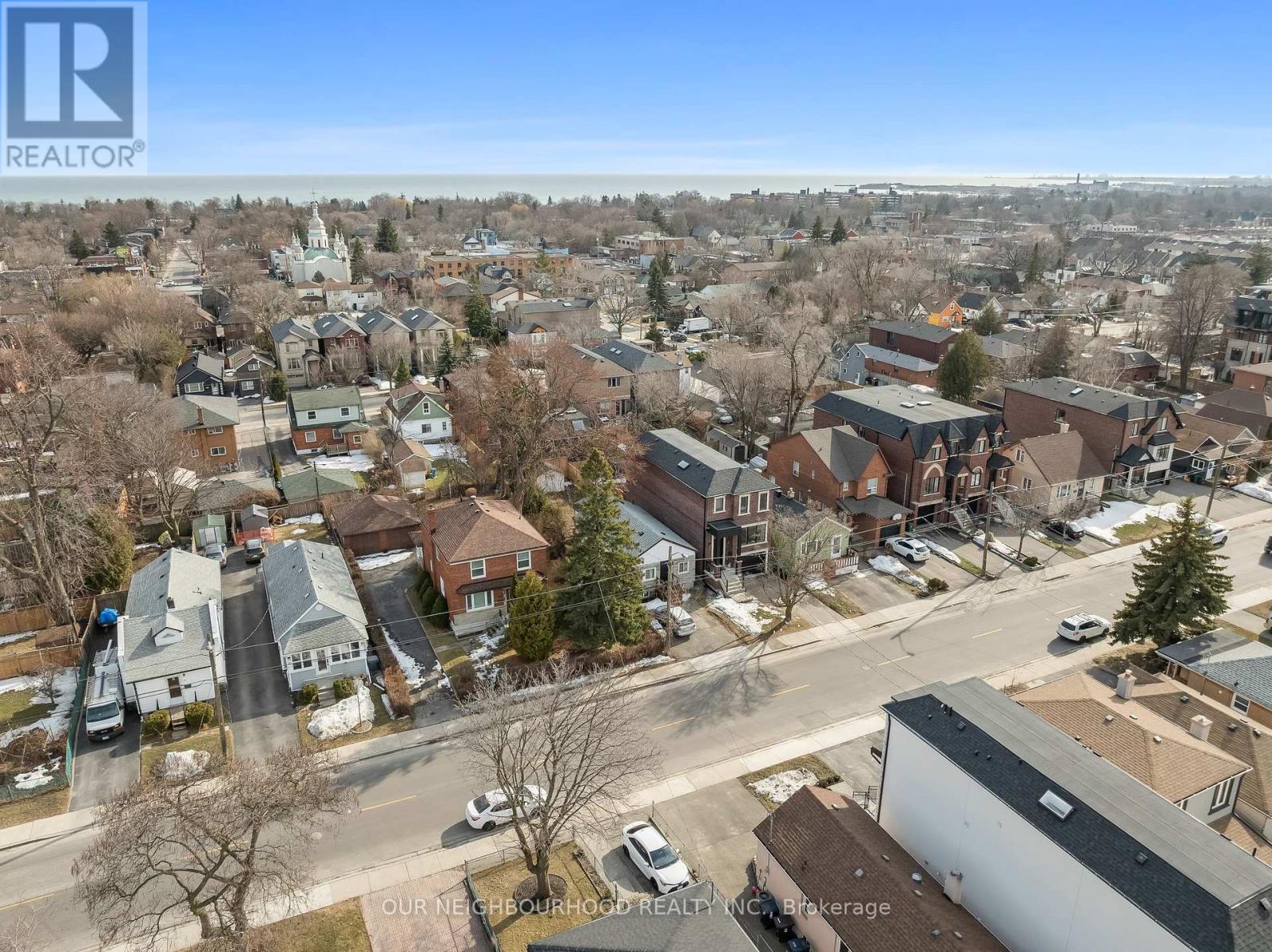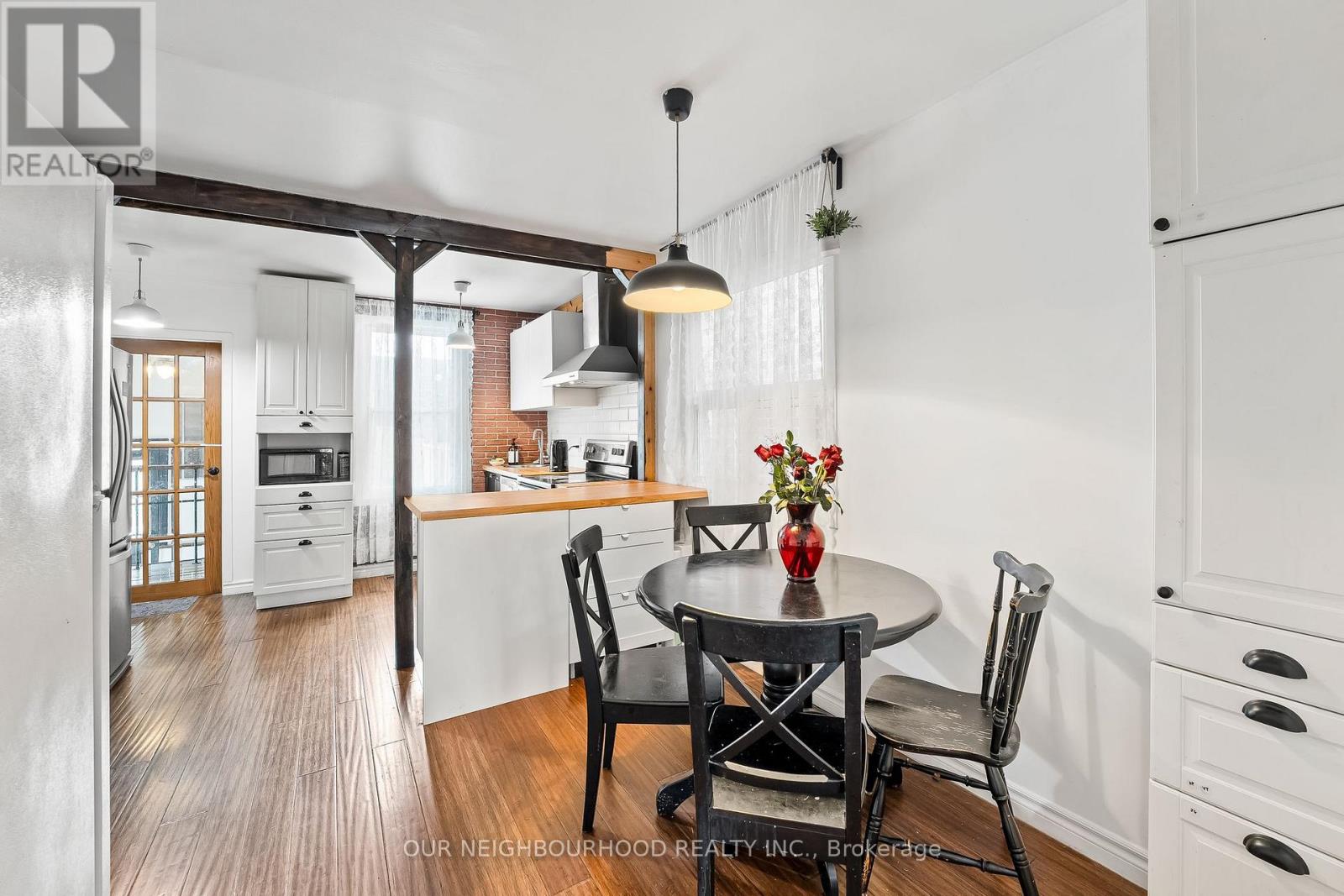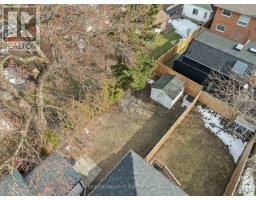37 Elder Avenue Toronto, Ontario M8W 1S3
$935,000
Welcome to this beautifully updated 2+3 bedroom bungalow, nestled in a quiet and friendly residential neighbourhood. This charming home features a bright, open-concept kitchen with a unique barn beam accent that adds warmth and character. The kitchen flows seamlessly into a sunlit dining area, ideal for everyday meals and entertaining.The spacious front living room offers a comfortable gathering space, while the main floor includes two well-sized bedrooms and a full bathroom. The finished basement provides added versatility with three additional bedrooms, a second bathroom, and a convenient stackable washer/dryer making it perfect for extended family, guests, or rental potential. Located just minutes from GO Transit, the Gardiner Expressway, QEW, and Lakeshore Boulevard, this home offers excellent commuter access. It's also within walking distance to Humber College and the shores of Lake Ontario. With stainless steel appliances, a smart layout, and a prime location, this property is a great opportunity for first-time buyers, down sizers, or investors looking for a student rental or income-generating property. (id:50886)
Property Details
| MLS® Number | W12029365 |
| Property Type | Single Family |
| Community Name | Long Branch |
| Parking Space Total | 2 |
Building
| Bathroom Total | 2 |
| Bedrooms Above Ground | 2 |
| Bedrooms Below Ground | 3 |
| Bedrooms Total | 5 |
| Age | 100+ Years |
| Architectural Style | Bungalow |
| Basement Development | Partially Finished |
| Basement Type | N/a (partially Finished) |
| Construction Style Attachment | Detached |
| Cooling Type | Central Air Conditioning |
| Exterior Finish | Aluminum Siding, Brick |
| Foundation Type | Unknown |
| Heating Fuel | Natural Gas |
| Heating Type | Forced Air |
| Stories Total | 1 |
| Type | House |
| Utility Water | Municipal Water |
Parking
| No Garage |
Land
| Acreage | No |
| Sewer | Sanitary Sewer |
| Size Depth | 125 Ft |
| Size Frontage | 25 Ft |
| Size Irregular | 25 X 125 Ft |
| Size Total Text | 25 X 125 Ft |
Rooms
| Level | Type | Length | Width | Dimensions |
|---|---|---|---|---|
| Basement | Laundry Room | 3.3 m | 2.41 m | 3.3 m x 2.41 m |
| Basement | Bedroom | 3.53 m | 2.46 m | 3.53 m x 2.46 m |
| Basement | Bedroom | 4.14 m | 2.36 m | 4.14 m x 2.36 m |
| Basement | Bedroom | 3.5 m | 2.69 m | 3.5 m x 2.69 m |
| Basement | Family Room | 5.87 m | 2.36 m | 5.87 m x 2.36 m |
| Main Level | Living Room | 4.24 m | 3 m | 4.24 m x 3 m |
| Main Level | Kitchen | 5.41 m | 3 m | 5.41 m x 3 m |
| Main Level | Bedroom | 4.78 m | 2.72 m | 4.78 m x 2.72 m |
| Main Level | Bedroom | 2.92 m | 2.72 m | 2.92 m x 2.72 m |
https://www.realtor.ca/real-estate/28046705/37-elder-avenue-toronto-long-branch-long-branch
Contact Us
Contact us for more information
Ian Szabo
Salesperson
286 King Street W Unit 101
Oshawa, Ontario L1J 2J9
(905) 723-5353
(905) 723-5357











































