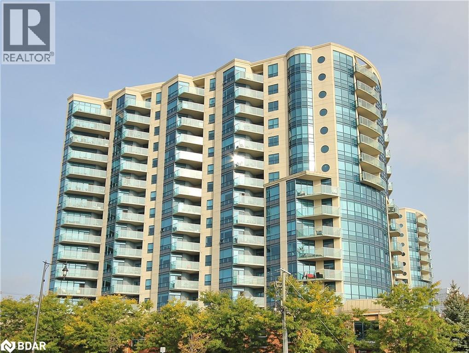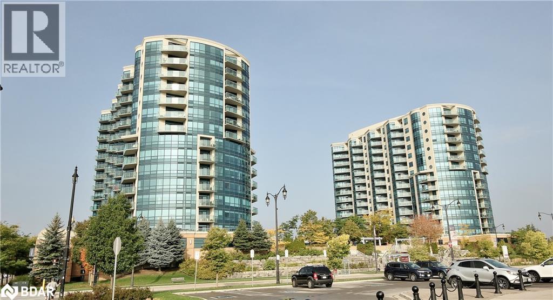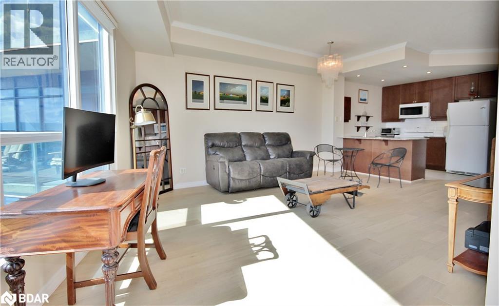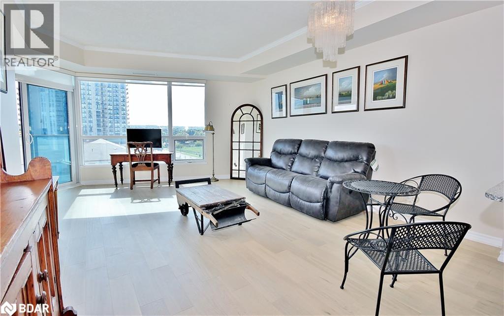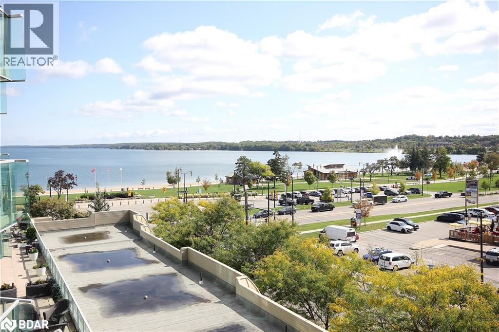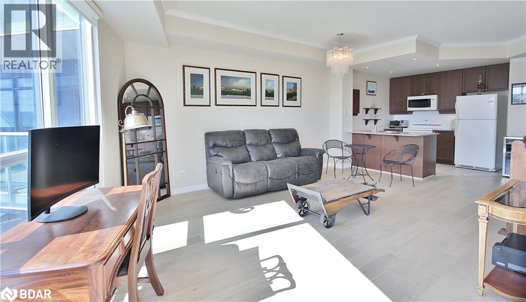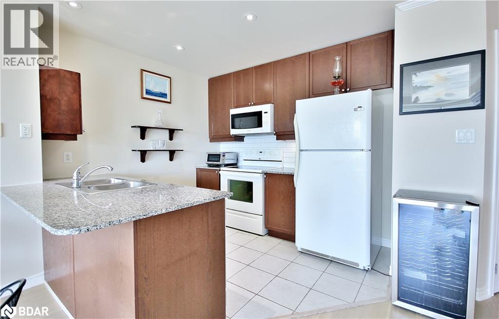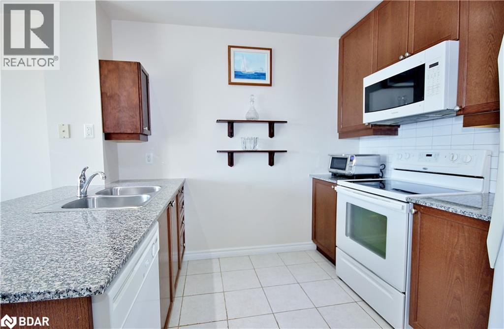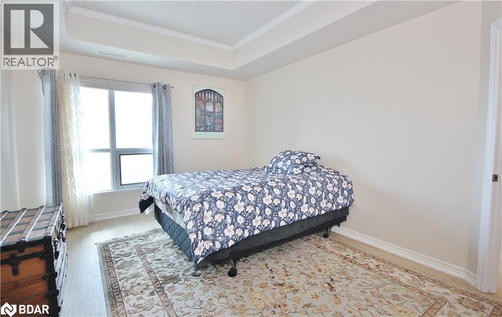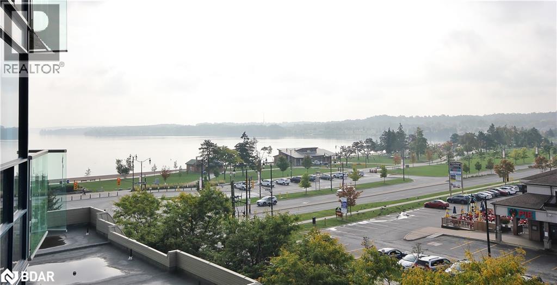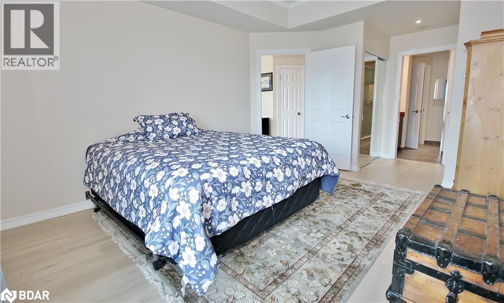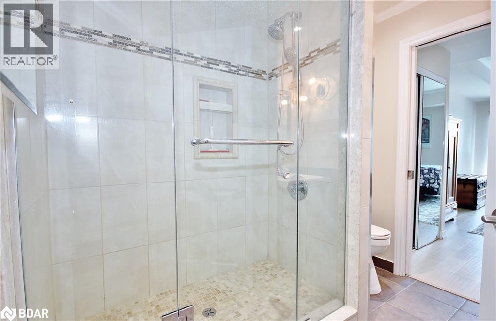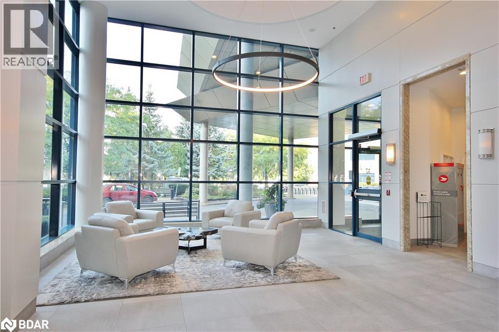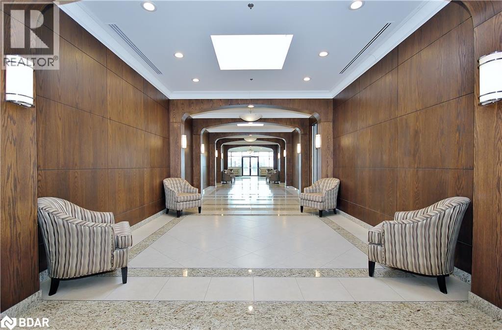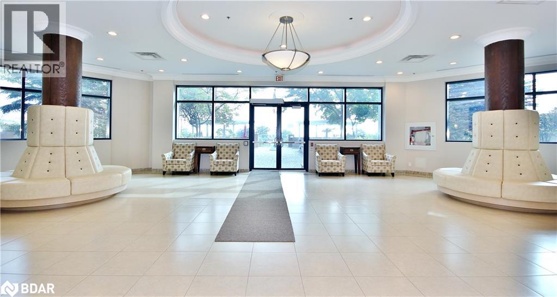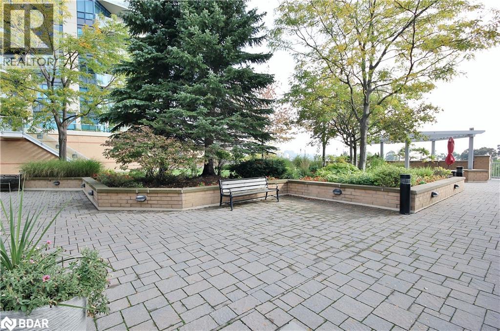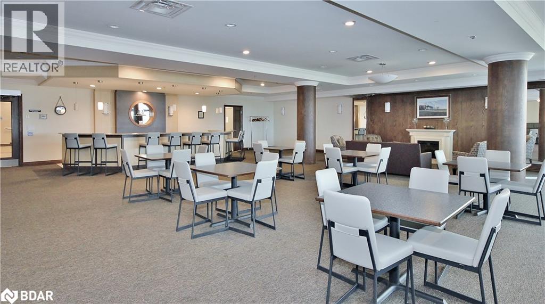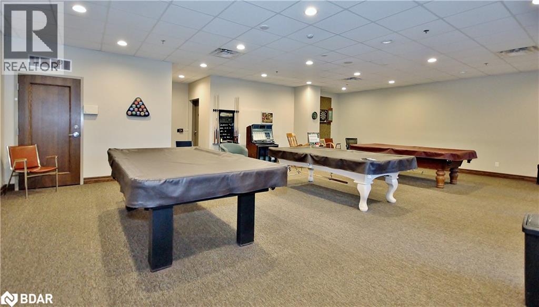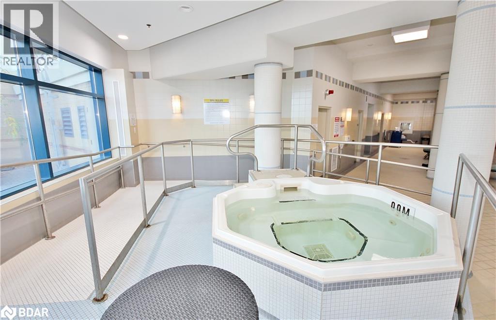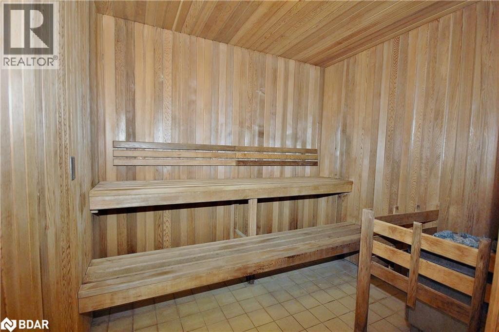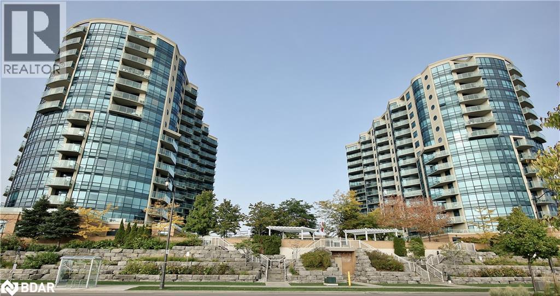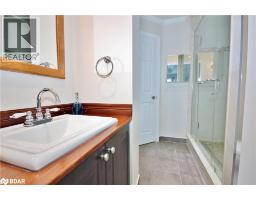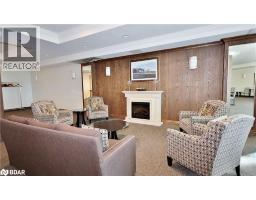37 Ellen Street Street Unit# 511 Barrie, Ontario L4N 6G2
$539,000Maintenance, Insurance, Heat, Landscaping, Property Management, Water
$570.80 Monthly
Maintenance, Insurance, Heat, Landscaping, Property Management, Water
$570.80 MonthlyWelcome to Nautica Condos in Barrie. This one bedroom has stunning South-East facing view. Your balcony overlooks Centennial/Beach Park and the blue waters of Kempenfelt Bay. Plenty of room to entertain guests after a day at the beach. Residents of Nautica Condos will also enjoy social gatherings, game nights. Building amenities include, indoor pool, hot-tub, sauna, fitness center, party rooms, visitor suites & parking. Perfect location/lifestyle for the busy professional or one looking for care free living. Welcome aboard. (id:50886)
Property Details
| MLS® Number | 40776795 |
| Property Type | Single Family |
| Amenities Near By | Beach, Golf Nearby, Hospital, Marina, Park, Public Transit, Shopping |
| Features | Balcony |
| Parking Space Total | 1 |
| Pool Type | Indoor Pool |
| Storage Type | Locker |
| View Type | View Of Water |
Building
| Bathroom Total | 1 |
| Bedrooms Above Ground | 1 |
| Bedrooms Total | 1 |
| Amenities | Exercise Centre, Guest Suite, Party Room |
| Appliances | Dishwasher, Dryer, Refrigerator, Stove, Washer |
| Basement Type | None |
| Constructed Date | 2009 |
| Construction Style Attachment | Attached |
| Cooling Type | Central Air Conditioning |
| Exterior Finish | Other, Stucco |
| Heating Fuel | Natural Gas |
| Heating Type | Heat Pump |
| Stories Total | 1 |
| Size Interior | 873 Ft2 |
| Type | Apartment |
| Utility Water | Municipal Water |
Parking
| Underground | |
| Visitor Parking |
Land
| Access Type | Water Access |
| Acreage | No |
| Land Amenities | Beach, Golf Nearby, Hospital, Marina, Park, Public Transit, Shopping |
| Landscape Features | Landscaped |
| Sewer | Municipal Sewage System |
| Size Total Text | Unknown |
| Zoning Description | C2-2 (sp-369) |
Rooms
| Level | Type | Length | Width | Dimensions |
|---|---|---|---|---|
| Main Level | 3pc Bathroom | Measurements not available | ||
| Main Level | Bedroom | 14'9'' x 11'4'' | ||
| Main Level | Living Room/dining Room | 19'0'' x 13'6'' | ||
| Main Level | Kitchen | 9'10'' x 9'5'' |
https://www.realtor.ca/real-estate/28956465/37-ellen-street-street-unit-511-barrie
Contact Us
Contact us for more information
Sabina Sadl-Kolchetski
Broker
(705) 735-6980
www.ownontariorealestate.com/
112 Caplan Ave
Barrie, Ontario L4N 9J2
(705) 722-7100
(705) 735-6980
www.remaxchay.com

