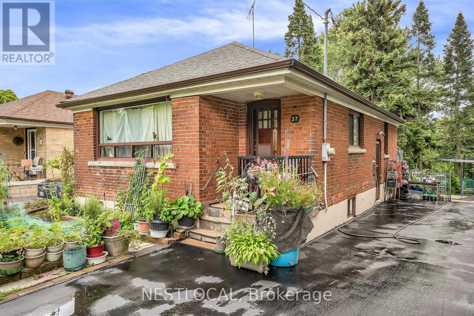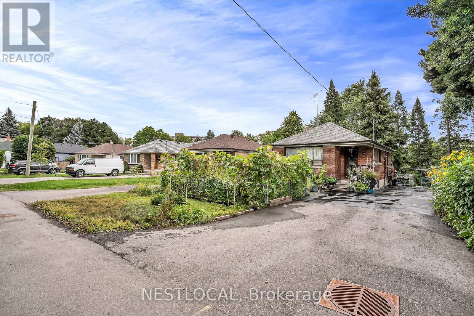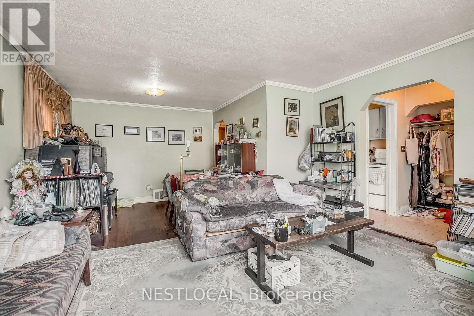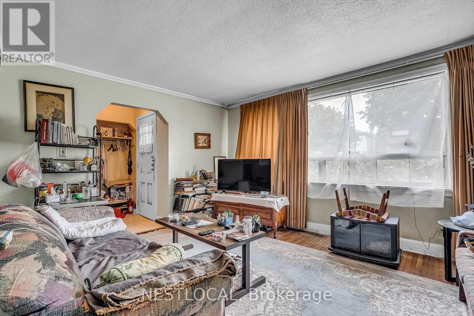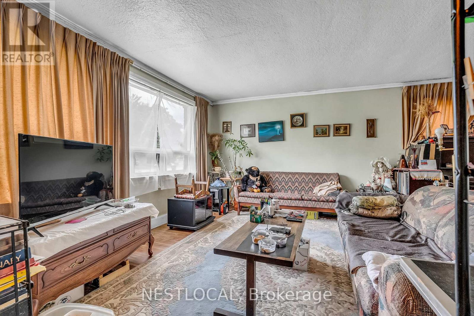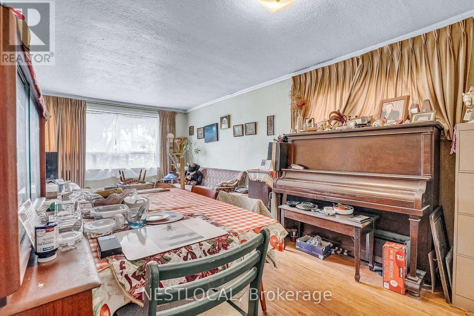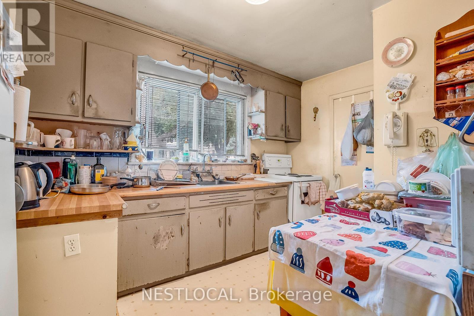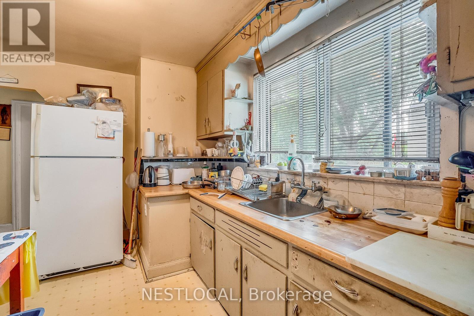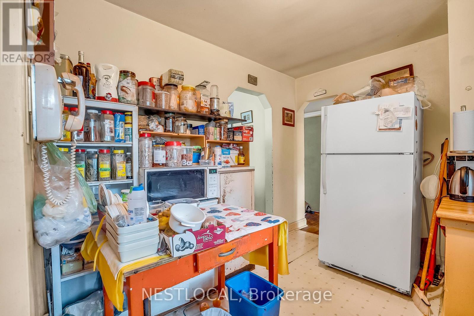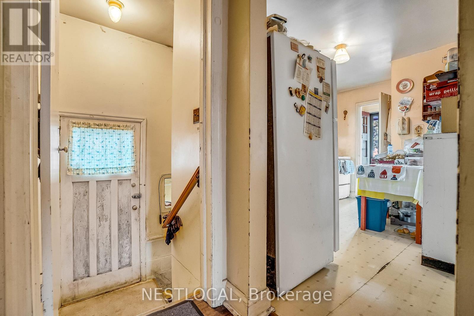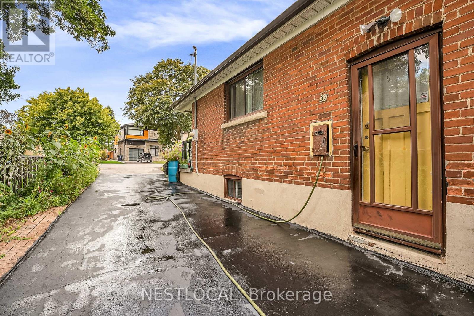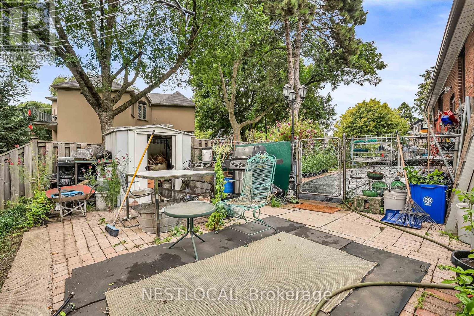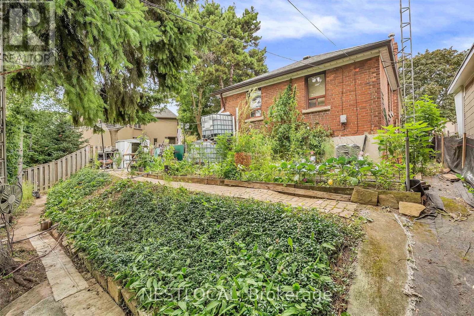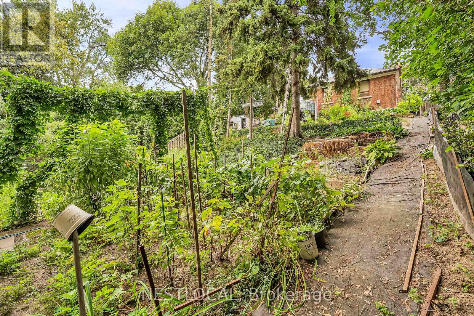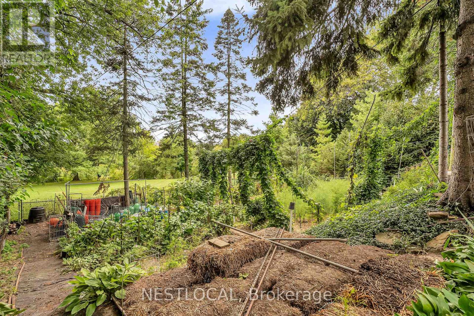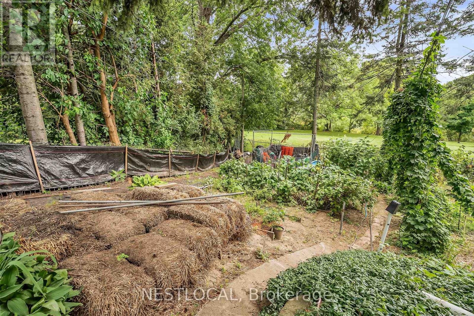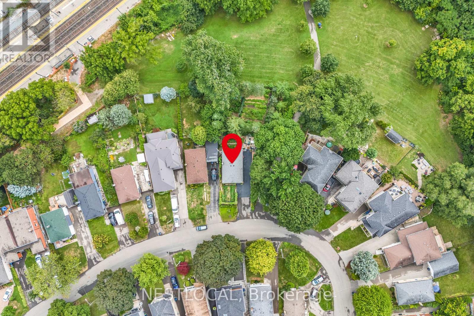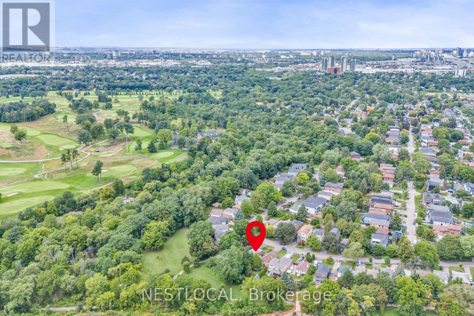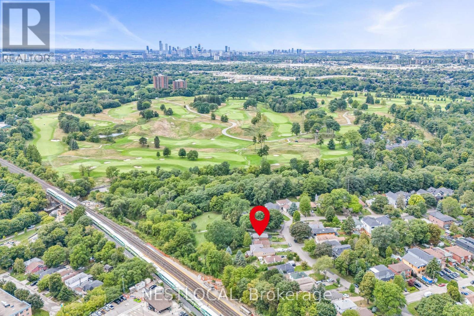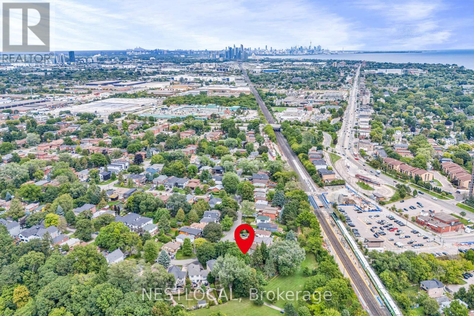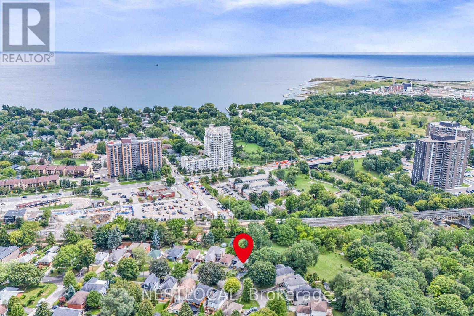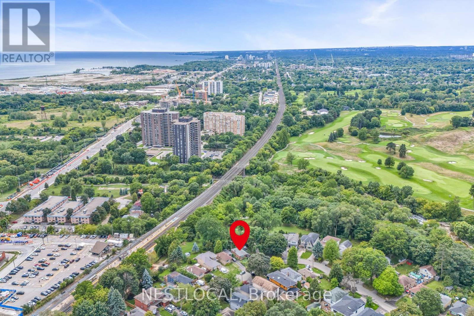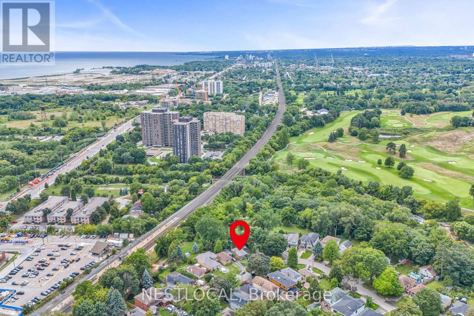37 Enfield Avenue Toronto, Ontario M8W 1T6
$898,000
ATTENTION builders, investors, renovators, and homebuyers alike. This is a rare opportunity to purchase in one of Toronto's most desirable and rapidly appreciating neighbourhoods. Situated on a generously sized pie lot, this property provides flexibility for your vision. Whether it's transforming the existing home, adding a second story, or even starting from scratch with a custom build. The lot grade also allows for a glorious walk out basement. Currently, the home has an additional side entrance, which is great to transform into a duplex for rental income! Toronto's real estate market continues to thrive, and this property is positioned to take advantage of the area's strong growth. With its prime location (7min walk to Long Branch GO, Toronto Golf Course, Trendy restaurants & shopping, schools, parks, lake access, Healthcare etc. Discover the endless possibilities this property and location have to offer! (id:50886)
Property Details
| MLS® Number | W12367721 |
| Property Type | Single Family |
| Community Name | Alderwood |
| Amenities Near By | Park, Public Transit, Schools, Hospital |
| Equipment Type | Water Heater - Gas, Water Heater |
| Features | Backs On Greenbelt |
| Parking Space Total | 6 |
| Rental Equipment Type | Water Heater - Gas, Water Heater |
| Structure | Shed |
Building
| Bathroom Total | 1 |
| Bedrooms Above Ground | 2 |
| Bedrooms Total | 2 |
| Appliances | Microwave, Stove, Refrigerator |
| Architectural Style | Bungalow |
| Basement Development | Unfinished |
| Basement Features | Walk-up |
| Basement Type | N/a (unfinished) |
| Construction Style Attachment | Detached |
| Cooling Type | Central Air Conditioning |
| Exterior Finish | Brick |
| Flooring Type | Hardwood, Vinyl |
| Foundation Type | Block |
| Heating Fuel | Natural Gas |
| Heating Type | Forced Air |
| Stories Total | 1 |
| Size Interior | 700 - 1,100 Ft2 |
| Type | House |
| Utility Water | Municipal Water |
Parking
| No Garage |
Land
| Acreage | No |
| Fence Type | Fenced Yard |
| Land Amenities | Park, Public Transit, Schools, Hospital |
| Sewer | Sanitary Sewer |
| Size Depth | 140 Ft |
| Size Frontage | 35 Ft |
| Size Irregular | 35 X 140 Ft |
| Size Total Text | 35 X 140 Ft |
| Surface Water | Lake/pond |
Rooms
| Level | Type | Length | Width | Dimensions |
|---|---|---|---|---|
| Main Level | Dining Room | 2.59 m | 3.29 m | 2.59 m x 3.29 m |
| Main Level | Living Room | 3.54 m | 4.27 m | 3.54 m x 4.27 m |
| Main Level | Kitchen | 3.96 m | 2.8 m | 3.96 m x 2.8 m |
| Main Level | Primary Bedroom | 3.14 m | 3.02 m | 3.14 m x 3.02 m |
| Main Level | Bedroom 2 | 3.32 m | 2.16 m | 3.32 m x 2.16 m |
https://www.realtor.ca/real-estate/28784889/37-enfield-avenue-toronto-alderwood-alderwood
Contact Us
Contact us for more information
Gianpiero Forgione
Salesperson
forgionerealestate.ca/
1260 Eglinton Ave East #7
Mississauga, Ontario L4W 1K8
(905) 497-2000
(905) 497-2054
www.nestlocal.com
Shan Yousaf Cheema
Salesperson
480 Eglinton Ave West #30, 106498
Mississauga, Ontario L5R 0G2
(905) 565-9200
(905) 565-6677
www.rightathomerealty.com/

