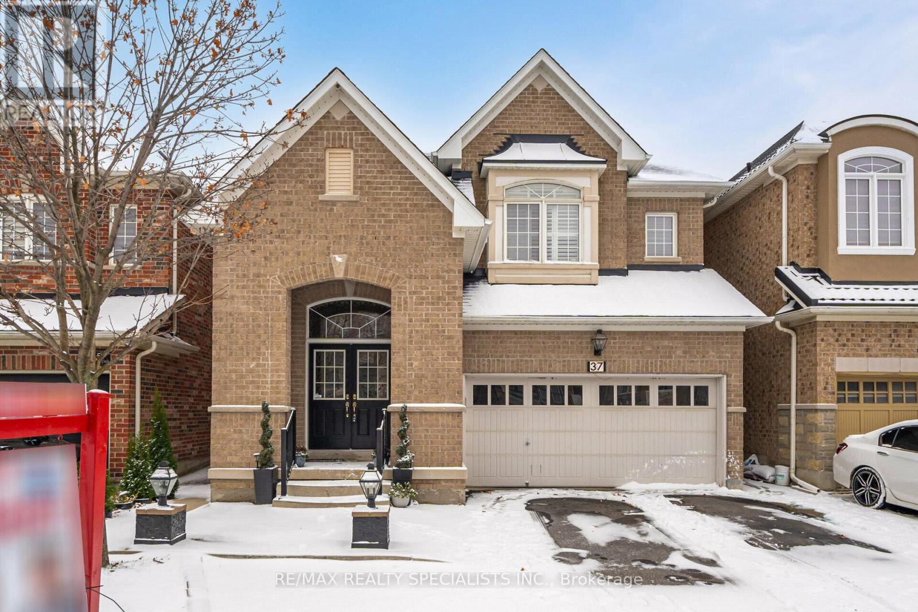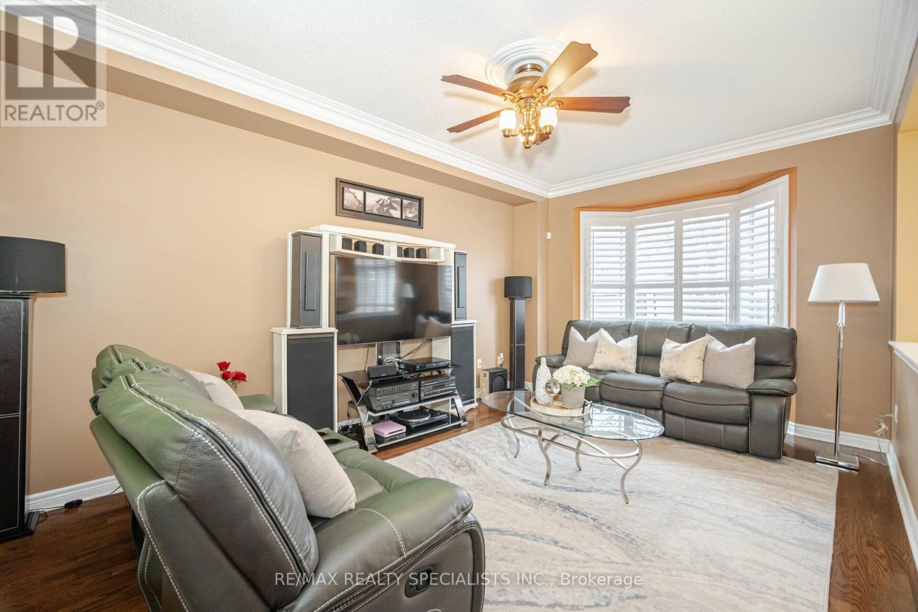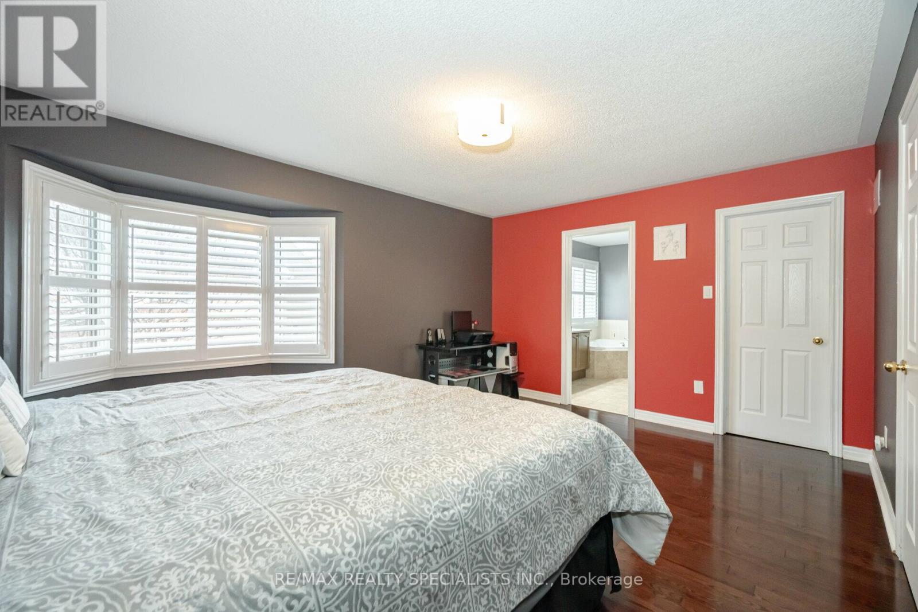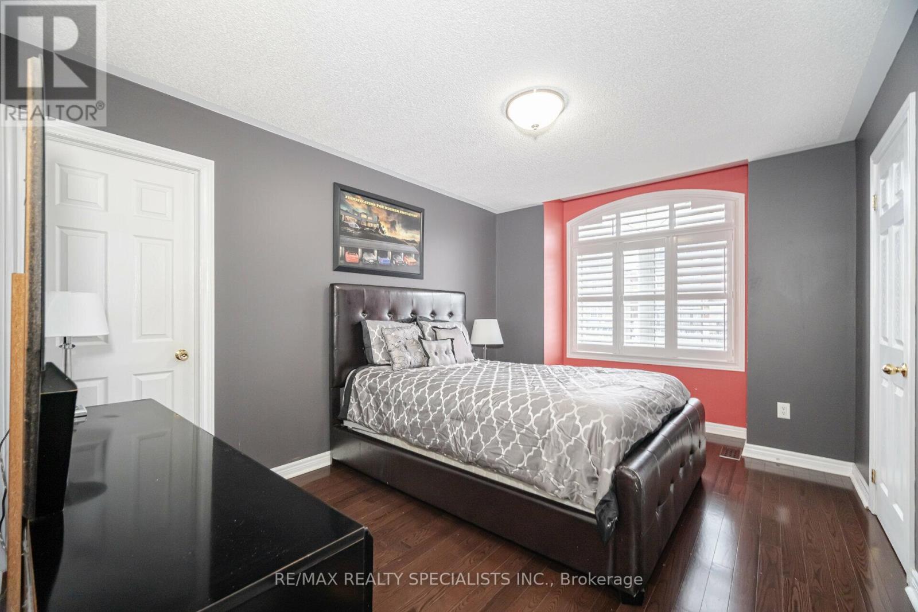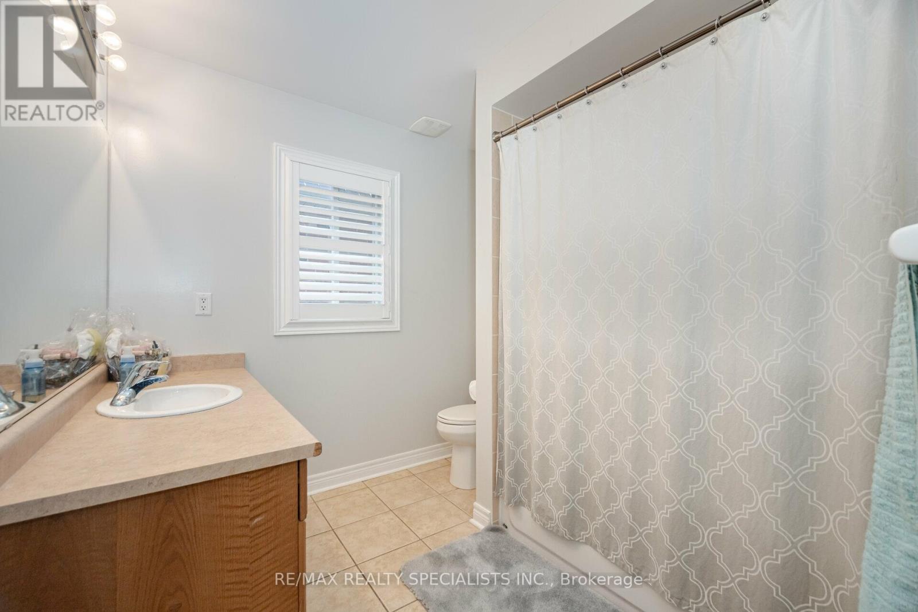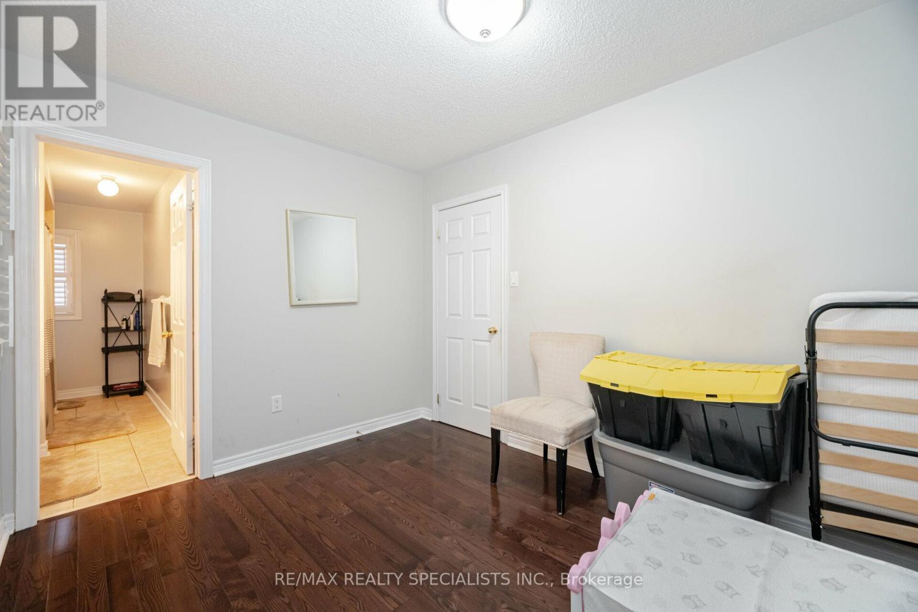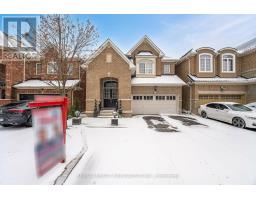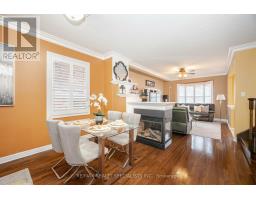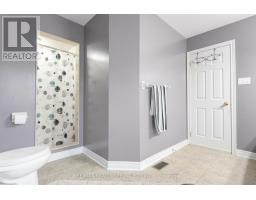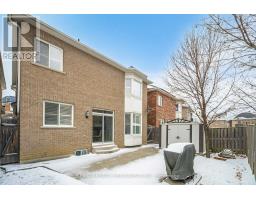37 Everingham Circle Brampton, Ontario L6R 0R7
$1,296,000
An absolute showstopper in Brampton! This premium detached 2-car garage home offers 4+1 bedrooms, 5 bathrooms, and 7 parking spaces. Step inside through the grand double-door entry to find a bright living/dining room with crown molding and large windows, a cozy family room with a two-way fireplace, and a stunning upgraded kitchen featuring quartz countertops (2022), new backsplash, stainless steel appliances, and a breakfast area. The main floor boasts hardwood floors, crown molding, California shutters, 9 Ft Ceilings and a recently updated laundry room (2023). The spacious primary bedroom includes a 5-piece ensuite and walk-in closet, while the second bedroom offers a 3-piece ensuite and the third and fourth bedrooms share a Jack-and-Jill bathroom. A finished basement with a separate entrance adds a living area with pot lights, a kitchen, a bedroom, a 3-piece bath, and its own laundry. Enjoy a private concrete backyard with a large shed and a brand-new roof (2024). Additional features include a cold cellar, ample storage, and a highly convenient location. This is luxury living at its finest don't miss out! (id:50886)
Open House
This property has open houses!
1:00 pm
Ends at:4:00 pm
1:00 pm
Ends at:4:00 pm
Property Details
| MLS® Number | W11882957 |
| Property Type | Single Family |
| Community Name | Sandringham-Wellington |
| AmenitiesNearBy | Hospital, Park, Public Transit, Schools |
| Features | Carpet Free |
| ParkingSpaceTotal | 7 |
Building
| BathroomTotal | 5 |
| BedroomsAboveGround | 4 |
| BedroomsBelowGround | 1 |
| BedroomsTotal | 5 |
| Appliances | Water Heater, Dishwasher, Dryer, Garage Door Opener, Refrigerator, Two Stoves, Washer, Window Coverings |
| BasementDevelopment | Finished |
| BasementFeatures | Separate Entrance |
| BasementType | N/a (finished) |
| ConstructionStyleAttachment | Detached |
| CoolingType | Central Air Conditioning |
| ExteriorFinish | Brick |
| FireplacePresent | Yes |
| FlooringType | Hardwood, Laminate, Ceramic |
| FoundationType | Brick |
| HalfBathTotal | 1 |
| HeatingFuel | Natural Gas |
| HeatingType | Forced Air |
| StoriesTotal | 2 |
| SizeInterior | 1999.983 - 2499.9795 Sqft |
| Type | House |
Parking
| Attached Garage |
Land
| Acreage | No |
| FenceType | Fenced Yard |
| LandAmenities | Hospital, Park, Public Transit, Schools |
| Sewer | Sanitary Sewer |
| SizeDepth | 89 Ft ,8 In |
| SizeFrontage | 36 Ft ,7 In |
| SizeIrregular | 36.6 X 89.7 Ft |
| SizeTotalText | 36.6 X 89.7 Ft |
Rooms
| Level | Type | Length | Width | Dimensions |
|---|---|---|---|---|
| Second Level | Primary Bedroom | 5.2 m | 4.2 m | 5.2 m x 4.2 m |
| Second Level | Bedroom 2 | 2.8 m | 3.8 m | 2.8 m x 3.8 m |
| Second Level | Bedroom 3 | 3.05 m | 4.1 m | 3.05 m x 4.1 m |
| Second Level | Bedroom 4 | 3.2 m | 3.9 m | 3.2 m x 3.9 m |
| Basement | Bedroom | 4.1 m | 3.6 m | 4.1 m x 3.6 m |
| Basement | Living Room | 9 m | 3.6 m | 9 m x 3.6 m |
| Main Level | Living Room | 6.1 m | 3.5 m | 6.1 m x 3.5 m |
| Main Level | Dining Room | 5.2 m | 3.5 m | 5.2 m x 3.5 m |
| Main Level | Kitchen | 2.4 m | 3.6 m | 2.4 m x 3.6 m |
| Main Level | Family Room | 2.4 m | 3.6 m | 2.4 m x 3.6 m |
| Main Level | Laundry Room | 2.4 m | 1.9 m | 2.4 m x 1.9 m |
Interested?
Contact us for more information
Jassi Panag
Broker
490 Bramalea Road Suite 400
Brampton, Ontario L6T 0G1
Manvir Singh
Salesperson
490 Bramalea Road Suite 400
Brampton, Ontario L6T 0G1


