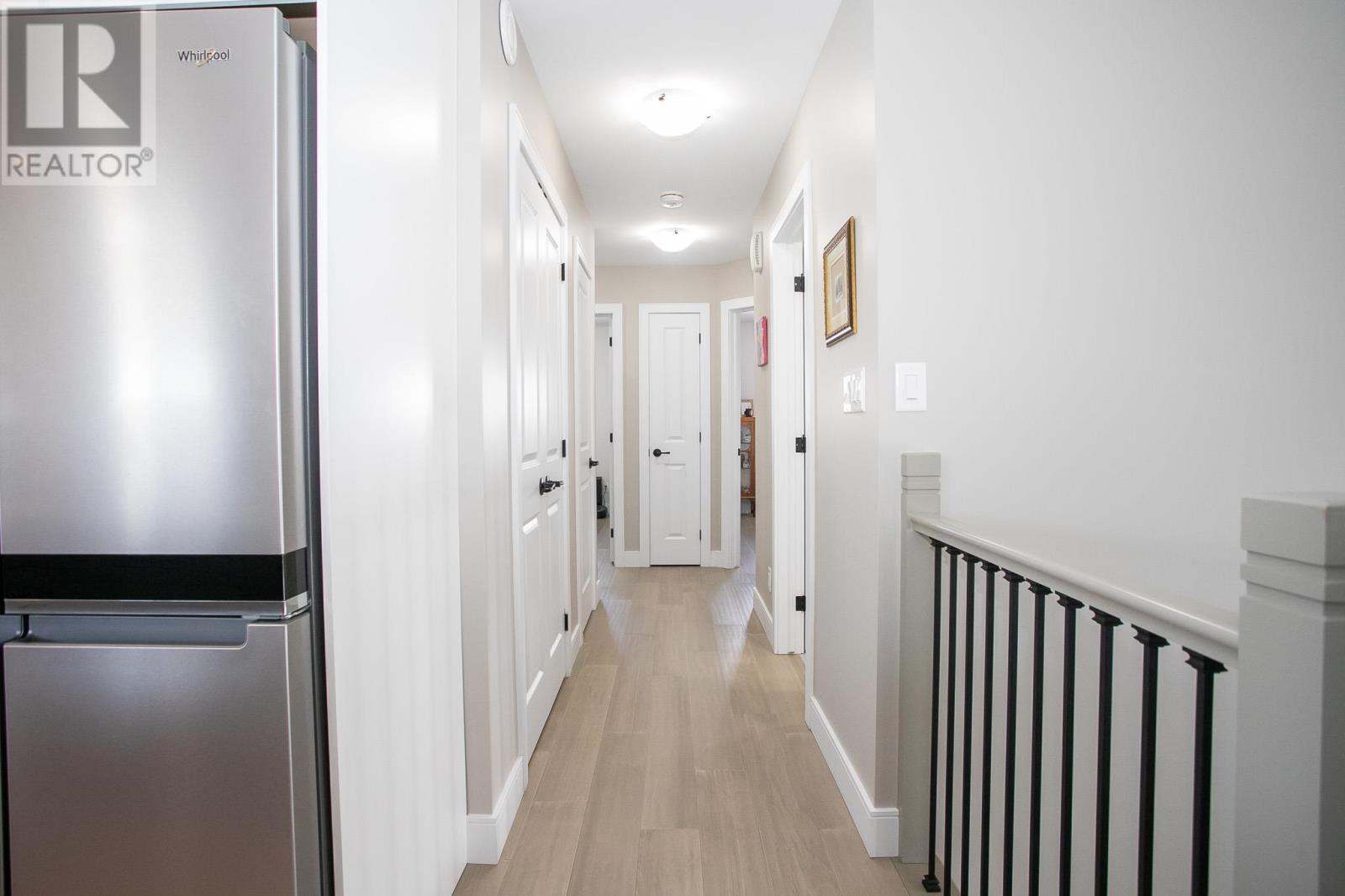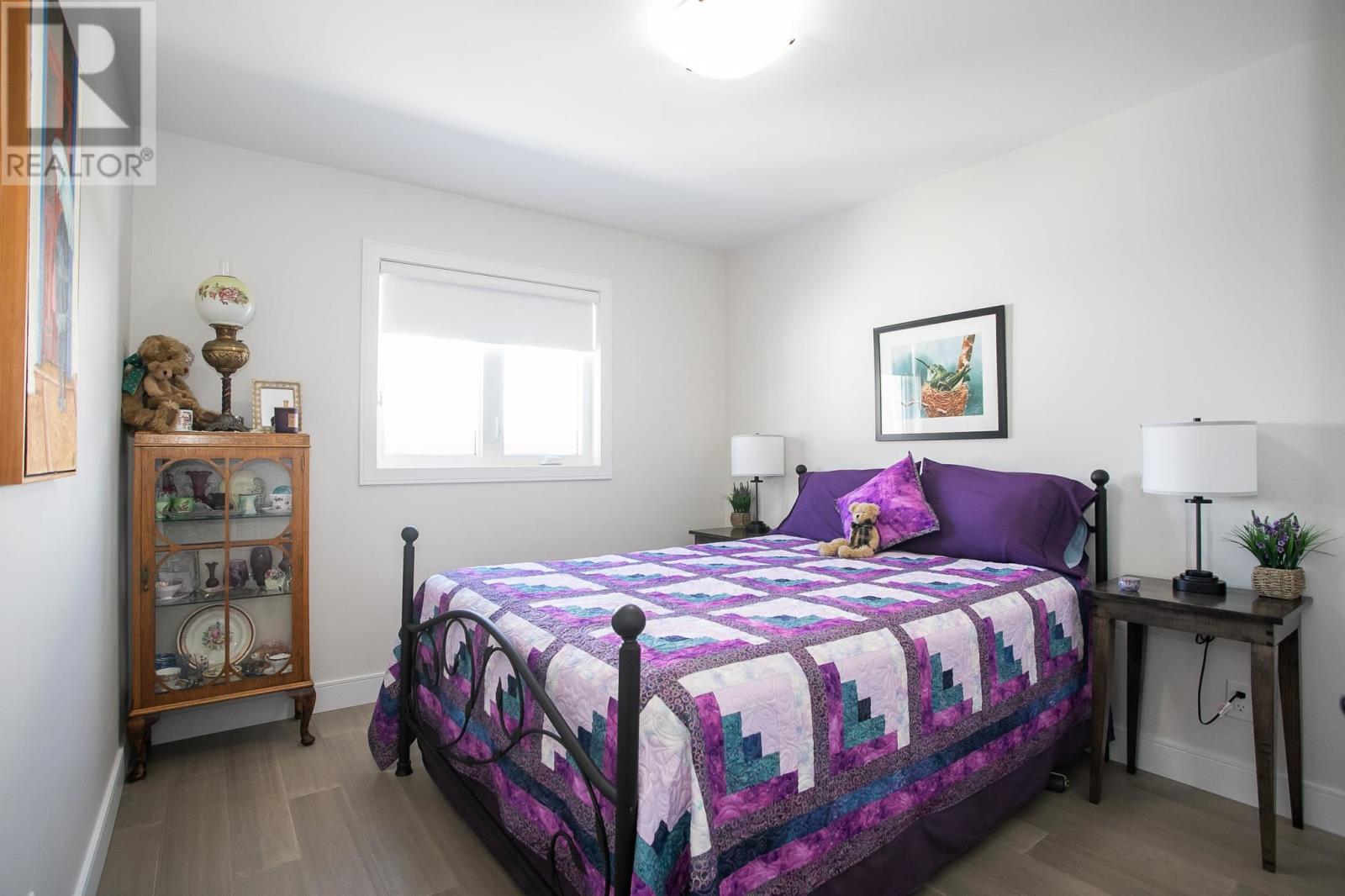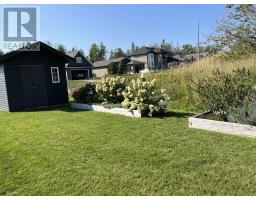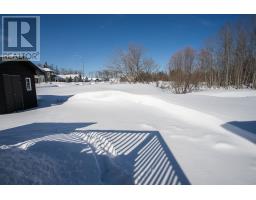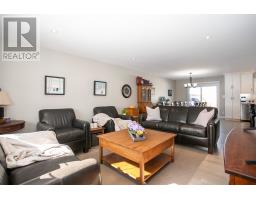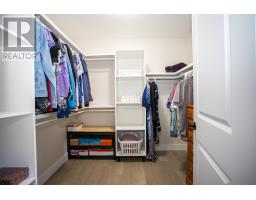37 Foxborough Trl Sault Ste Marie, Ontario P6B 0A5
$769,000
Absolutely beautiful 3.5 year home in highly sought after Foxborough Subdivision minutes from Sault Area Hospital. Great open concept layout with 3 bedrooms up and 1 massive bedroom down. 1-4 piece bath, 5 piece ensuite bath with custom shower and 3 piece in basement. Engineered hardwood throughout, ceramic tile in foyer and bathrooms, gleaming quartz countertops in the kitchen with a large island that's great for entertaining! Downstairs just needs ceiling to complete beautiful rec-room and bedroom. This home offers quality workmanship, hi-efficient gas forced air heat and central air. Finishing it off is an interlocking brick driveway, walkway and patio, large rear deck, 10X10 shed and impeccable landscaping and gardens. Tarion warranty coverage is still remaining. (id:50886)
Property Details
| MLS® Number | SM250701 |
| Property Type | Single Family |
| Community Name | Sault Ste Marie |
| Features | Interlocking Driveway |
| Storage Type | Storage Shed |
| Structure | Deck, Patio(s), Shed |
Building
| Bathroom Total | 3 |
| Bedrooms Above Ground | 3 |
| Bedrooms Below Ground | 1 |
| Bedrooms Total | 4 |
| Age | 0 To 5 Years |
| Appliances | Microwave Built-in, Dishwasher, Hot Water Instant, Stove, Dryer, Blinds, Refrigerator, Washer |
| Architectural Style | Bungalow |
| Basement Development | Finished |
| Basement Type | Full (finished) |
| Construction Style Attachment | Detached |
| Cooling Type | Air Exchanger, Central Air Conditioning |
| Exterior Finish | Stone, Vinyl |
| Flooring Type | Hardwood |
| Foundation Type | Poured Concrete |
| Heating Fuel | Natural Gas |
| Heating Type | Forced Air |
| Stories Total | 1 |
| Size Interior | 1,501 Ft2 |
| Utility Water | Municipal Water |
Parking
| Garage |
Land
| Acreage | No |
| Sewer | Sanitary Sewer |
| Size Frontage | 64.4700 |
| Size Total Text | Under 1/2 Acre |
Rooms
| Level | Type | Length | Width | Dimensions |
|---|---|---|---|---|
| Basement | Recreation Room | 21.8X22 | ||
| Basement | Bedroom | 29X13 | ||
| Main Level | Foyer | 8X8 | ||
| Main Level | Kitchen | 11X11.7 | ||
| Main Level | Dining Room | 10.6X12 | ||
| Main Level | Living Room | 13.1X18 | ||
| Main Level | Primary Bedroom | 13.9X12 | ||
| Main Level | Bedroom | 10X11.6 | ||
| Main Level | Bedroom | 10X10 |
https://www.realtor.ca/real-estate/28141777/37-foxborough-trl-sault-ste-marie-sault-ste-marie
Contact Us
Contact us for more information
Anthony Greco
Salesperson
(705) 942-9892
anthony-greco.c21.ca/
121 Brock St.
Sault Ste. Marie, Ontario P6A 3B6
(705) 942-2100
(705) 942-9892
choicerealty.c21.ca/



























