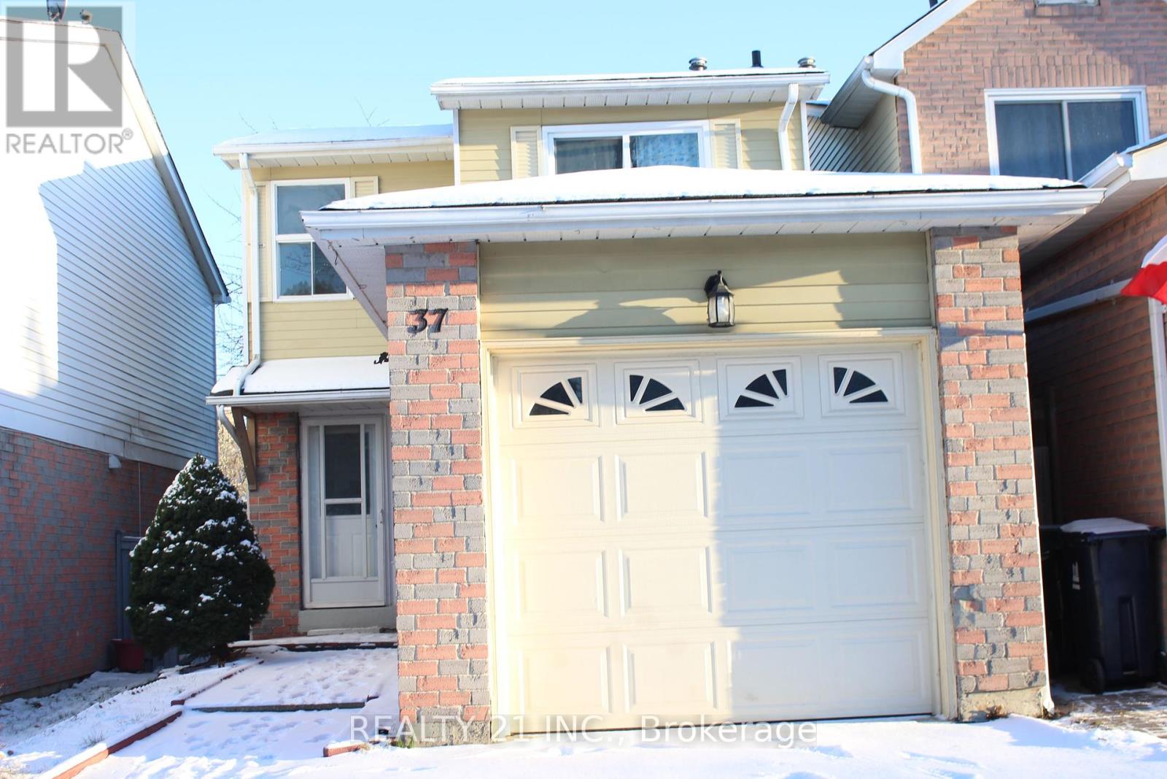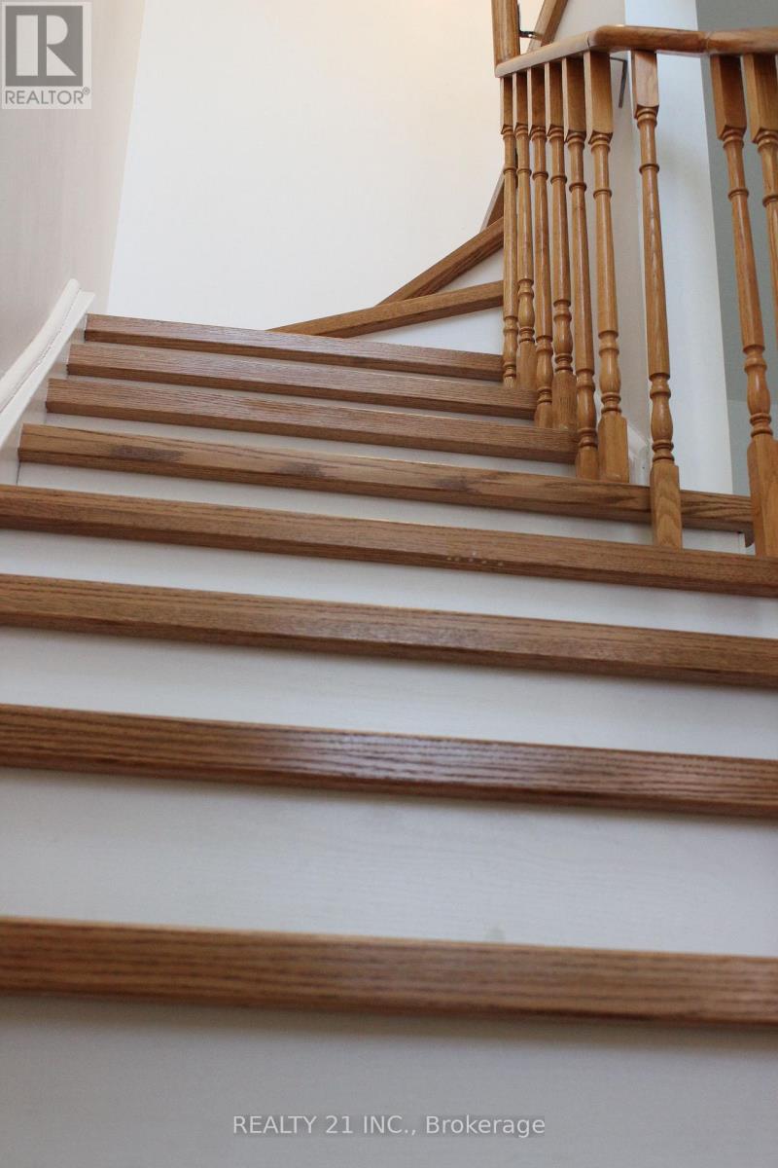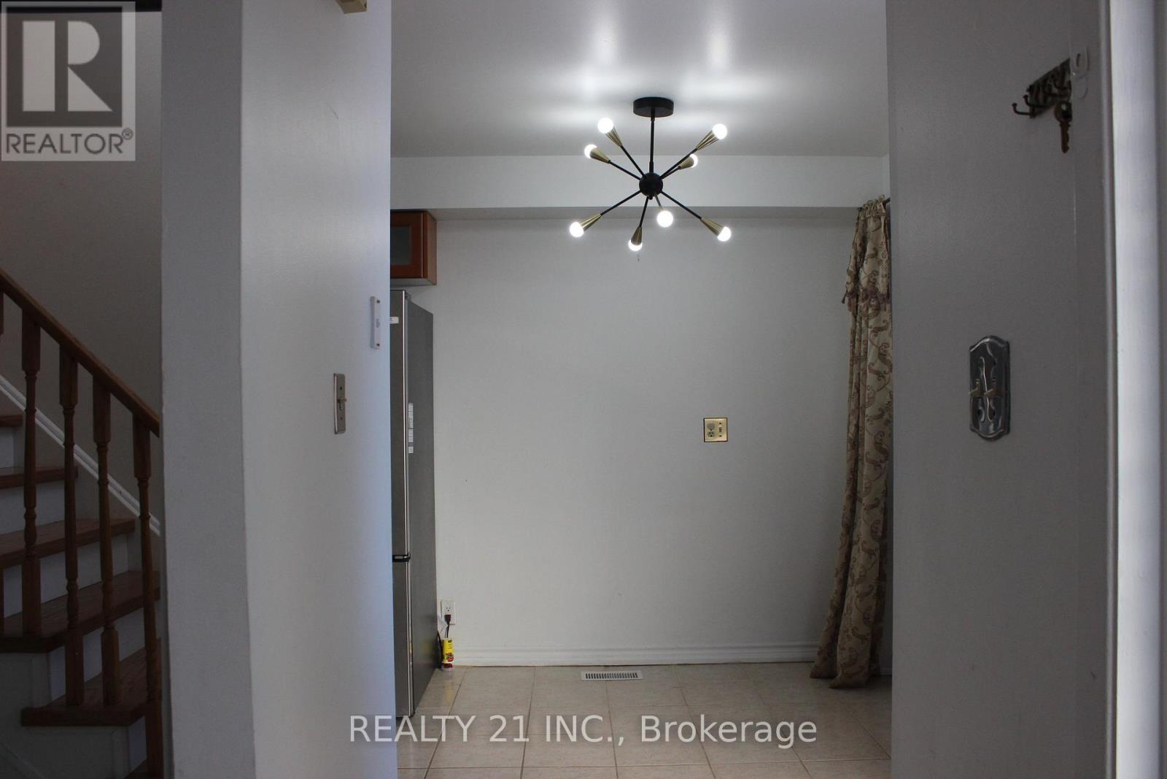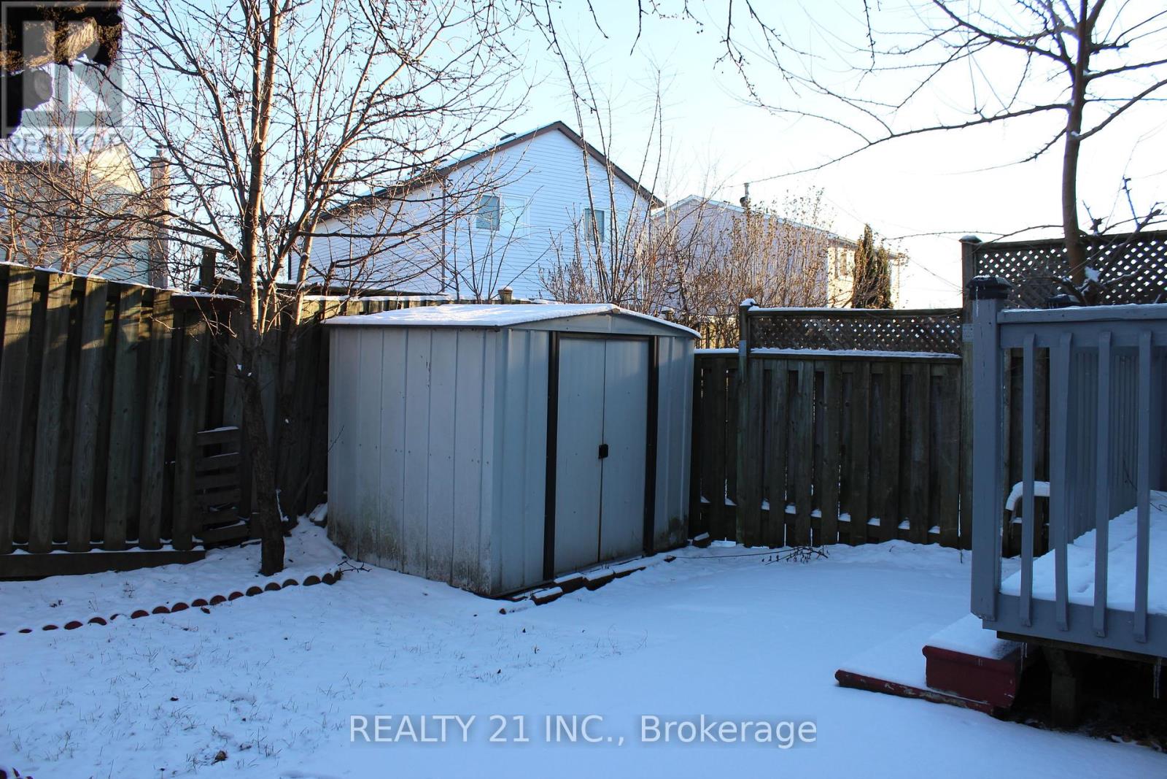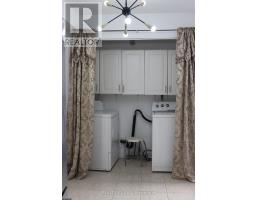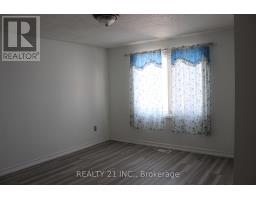37 Frontier Ptwy Way Toronto, Ontario M1B 4G6
$899,000Maintenance, Parcel of Tied Land
$123.22 Monthly
Maintenance, Parcel of Tied Land
$123.22 MonthlyA Charming Well Maintained 3+1 Bedroom Detached 2 Storey, Laminate Flooring Throughout, Upgraded Light Fixtures And Finished Basement. Functional Layout With Three Good Sized Bedrooms Family Room/Living Walk-Out To Huge Deck, With Attached Single Car Garage, 2 Kitchens, Great Opportunity For First Time Buyer's or Investor Income potential Finished Rental Basement With separate entrance, Living Area, Bedroom, kitchen And 3Pc Bath. Close To TTC Hwy 401, Schools, Shopping, Library, Hospital & Many More...... ** This is a linked property.** **** EXTRAS **** All Electrical Light Fixtures, All Window Coverings. Fridge, Stove, Microwave, 2 set Washer & Dryer. (id:50886)
Open House
This property has open houses!
2:00 pm
Ends at:4:00 pm
Property Details
| MLS® Number | E11906730 |
| Property Type | Single Family |
| Community Name | Malvern |
| ParkingSpaceTotal | 2 |
| Structure | Shed |
Building
| BathroomTotal | 3 |
| BedroomsAboveGround | 3 |
| BedroomsBelowGround | 1 |
| BedroomsTotal | 4 |
| BasementDevelopment | Finished |
| BasementFeatures | Separate Entrance |
| BasementType | N/a (finished) |
| ConstructionStyleAttachment | Detached |
| CoolingType | Central Air Conditioning |
| ExteriorFinish | Aluminum Siding, Brick |
| FlooringType | Laminate, Ceramic |
| FoundationType | Concrete |
| HalfBathTotal | 1 |
| HeatingFuel | Natural Gas |
| HeatingType | Forced Air |
| StoriesTotal | 2 |
| SizeInterior | 1099.9909 - 1499.9875 Sqft |
| Type | House |
| UtilityWater | Municipal Water |
Parking
| Attached Garage |
Land
| Acreage | No |
| Sewer | Sanitary Sewer |
| SizeDepth | 100 Ft |
| SizeFrontage | 25 Ft |
| SizeIrregular | 25 X 100 Ft |
| SizeTotalText | 25 X 100 Ft |
Rooms
| Level | Type | Length | Width | Dimensions |
|---|---|---|---|---|
| Second Level | Bedroom | 3.77 m | 3.73 m | 3.77 m x 3.73 m |
| Second Level | Bedroom 2 | 3.89 m | 2.39 m | 3.89 m x 2.39 m |
| Second Level | Bedroom 3 | 3.07 m | 2.67 m | 3.07 m x 2.67 m |
| Basement | Bedroom 4 | 4.34 m | 2.86 m | 4.34 m x 2.86 m |
| Basement | Kitchen | 5.04 m | 2.9 m | 5.04 m x 2.9 m |
| Main Level | Living Room | 5.19 m | 3.36 m | 5.19 m x 3.36 m |
| Main Level | Dining Room | 4.87 m | 2.26 m | 4.87 m x 2.26 m |
| Main Level | Kitchen | 4.89 m | 2.26 m | 4.89 m x 2.26 m |
https://www.realtor.ca/real-estate/27765747/37-frontier-ptwy-way-toronto-malvern-malvern
Interested?
Contact us for more information
Badsha Alam
Broker
462 Birchmount Rd #1a
Toronto, Ontario M1K 1N8
Din Islam
Salesperson
462 Birchmount Rd #1a
Toronto, Ontario M1K 1N8

