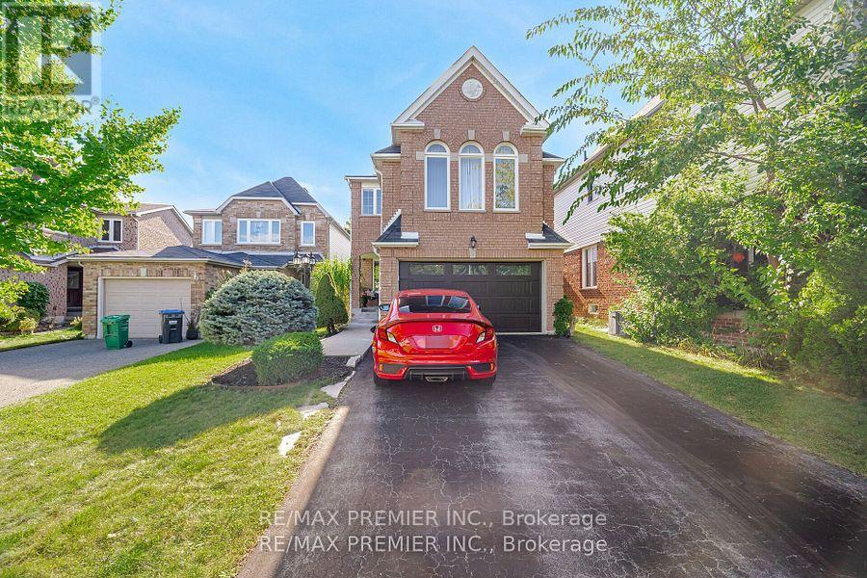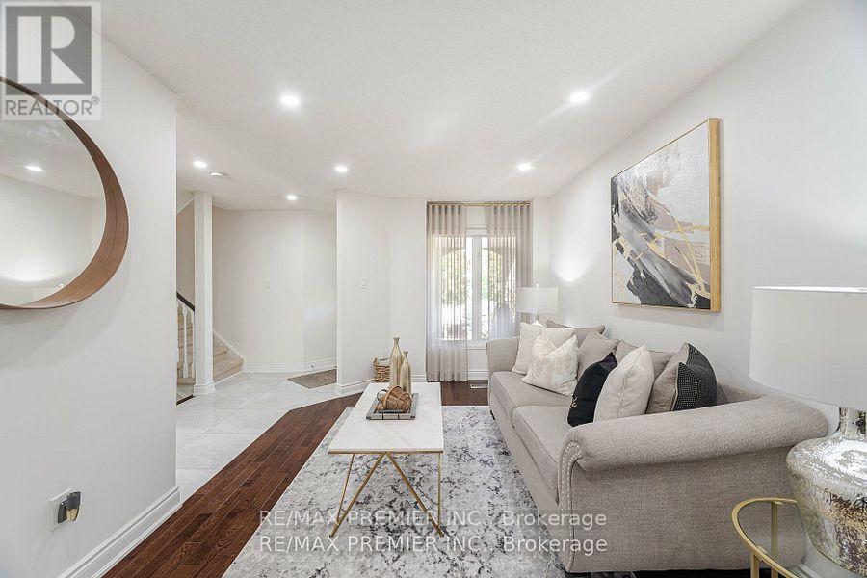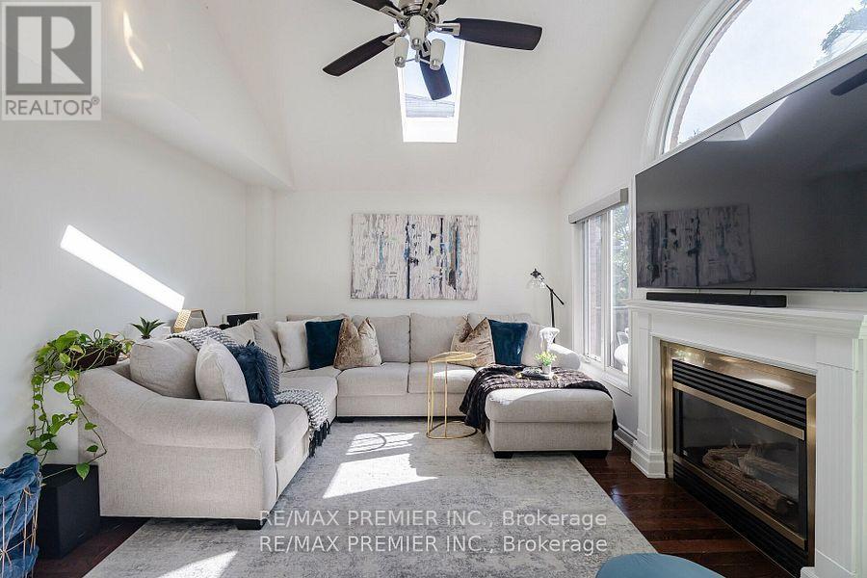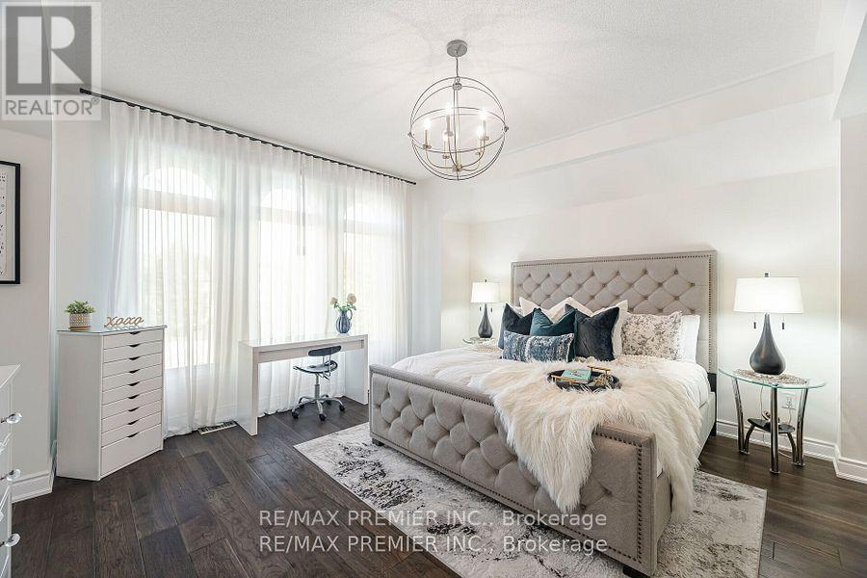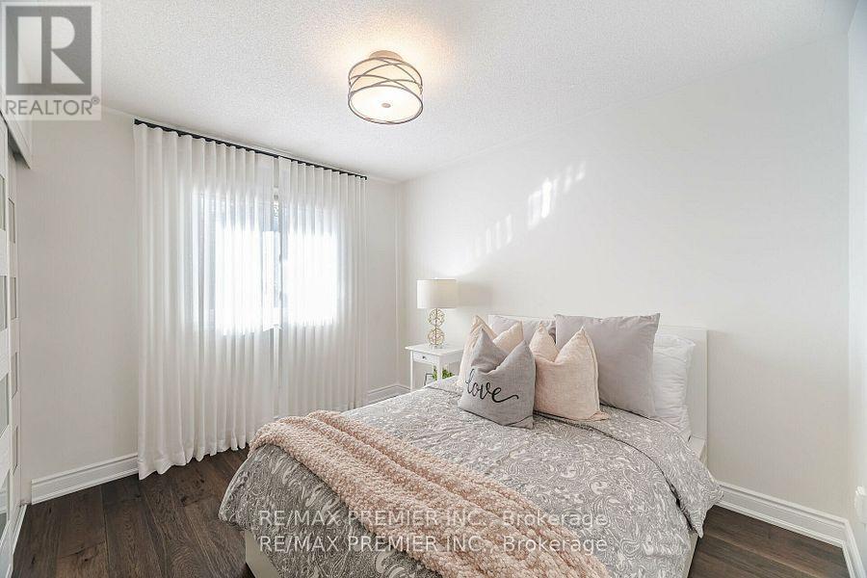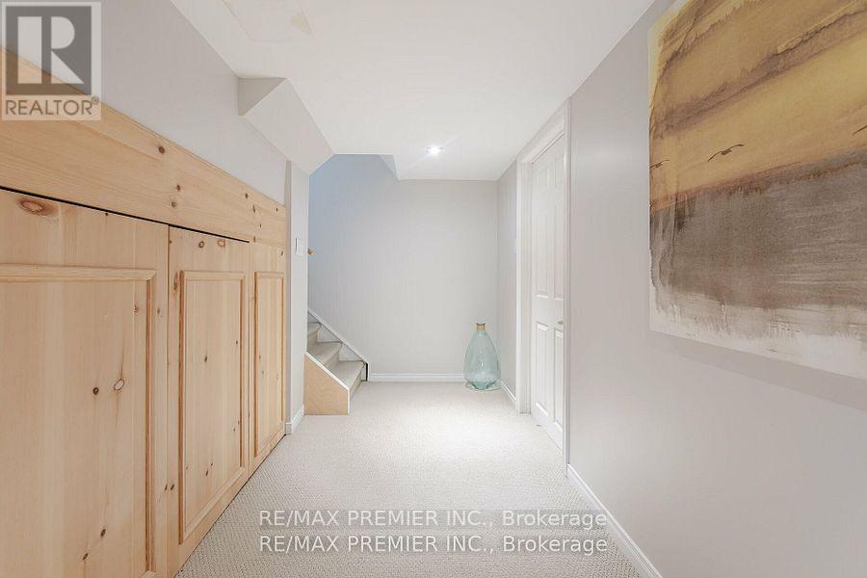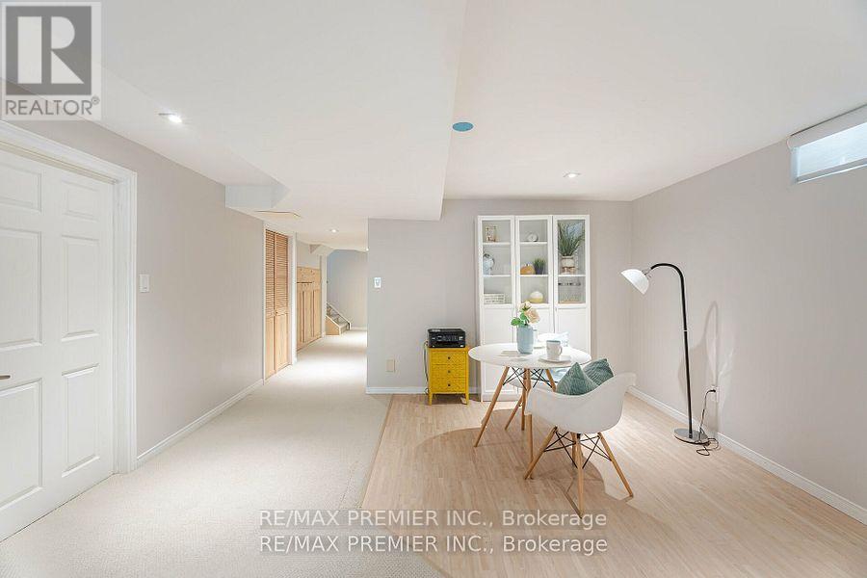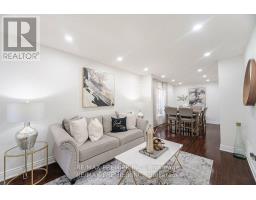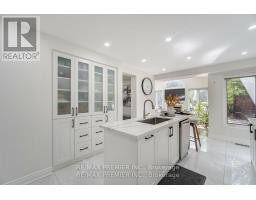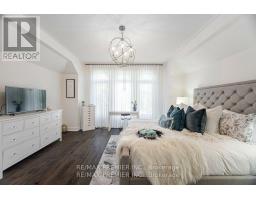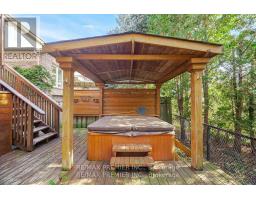37 Furrows End Brampton, Ontario L6Z 4S5
$1,275,000
Hello Hello!!!!! This Gorgeous, Meticulously FULLY Renovated Heartlake Detached ,Double Car Garage Home backing On to a private Ravine With Finished WALKOUT Basement ,Comb. Liv /Din, Family Room With High Cathedral Ceiling Skylight & Walkout To Huge Deck Overlooking Treed Ravine , Hardwood Throughout ,Resort Like Backyard With Custom Gazebo And Hot Tub And Patio. Huge Primary Bedrm With W/I Closet, Ensuite, Spacious Bedrooms With Closets, Convenient 2nd Level Laundry. Driveway parks 5 Cars. Extras: Includes S/S Stove ,S/S Fridge, S/S Dishwasher ,Washer /Dryer, All Elfs, All Window/Coverings (motorized upgraded blinds $$$$$$$) ,Fridge & Freezer In Basement. New Pot-lights, New Garage Door, Great Location Close To Plaza, Transit, Gas Station ,Place Of Worship. Buyer/Buyer's Agent To Verify Taxes & Measurements. Seller & Listing Agent Do Not Warrant Any Retrofit Status Of The Basement. (id:50886)
Property Details
| MLS® Number | W9418763 |
| Property Type | Single Family |
| Community Name | Heart Lake West |
| AmenitiesNearBy | Park |
| Features | Wooded Area, Ravine |
| ParkingSpaceTotal | 7 |
Building
| BathroomTotal | 3 |
| BedroomsAboveGround | 4 |
| BedroomsTotal | 4 |
| BasementDevelopment | Finished |
| BasementFeatures | Walk Out |
| BasementType | N/a (finished) |
| ConstructionStyleAttachment | Detached |
| CoolingType | Central Air Conditioning |
| ExteriorFinish | Brick, Vinyl Siding |
| FireplacePresent | Yes |
| FlooringType | Carpeted, Laminate, Hardwood |
| FoundationType | Concrete |
| HalfBathTotal | 1 |
| HeatingFuel | Natural Gas |
| HeatingType | Forced Air |
| StoriesTotal | 2 |
| SizeInterior | 1999.983 - 2499.9795 Sqft |
| Type | House |
| UtilityWater | Municipal Water |
Parking
| Garage |
Land
| Acreage | No |
| LandAmenities | Park |
| Sewer | Sanitary Sewer |
| SizeDepth | 137 Ft ,4 In |
| SizeFrontage | 42 Ft ,10 In |
| SizeIrregular | 42.9 X 137.4 Ft ; Ravine - Walkout |
| SizeTotalText | 42.9 X 137.4 Ft ; Ravine - Walkout |
| ZoningDescription | Residential |
Rooms
| Level | Type | Length | Width | Dimensions |
|---|---|---|---|---|
| Second Level | Primary Bedroom | 5.12 m | 4.8 m | 5.12 m x 4.8 m |
| Second Level | Bedroom 2 | 3.04 m | 3.04 m | 3.04 m x 3.04 m |
| Second Level | Bedroom 3 | 3.65 m | 3.04 m | 3.65 m x 3.04 m |
| Second Level | Bedroom 4 | 3.35 m | 3.35 m | 3.35 m x 3.35 m |
| Basement | Recreational, Games Room | 4.83 m | 3.35 m | 4.83 m x 3.35 m |
| Basement | Exercise Room | 4.36 m | 4.41 m | 4.36 m x 4.41 m |
| Main Level | Kitchen | 2.53 m | 3.14 m | 2.53 m x 3.14 m |
| Main Level | Eating Area | 3.39 m | 2.74 m | 3.39 m x 2.74 m |
| Main Level | Family Room | 3.65 m | 4.8 m | 3.65 m x 4.8 m |
| Main Level | Living Room | 4.52 m | 3 m | 4.52 m x 3 m |
| Main Level | Dining Room | 3.82 m | 2.7 m | 3.82 m x 2.7 m |
https://www.realtor.ca/real-estate/27562150/37-furrows-end-brampton-heart-lake-west-heart-lake-west
Interested?
Contact us for more information
Donovan Barrington Thomas
Broker
1885 Wilson Ave Ste 200a
Toronto, Ontario M9M 1A2

