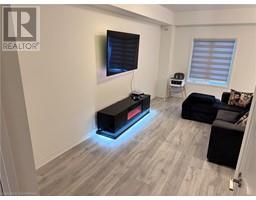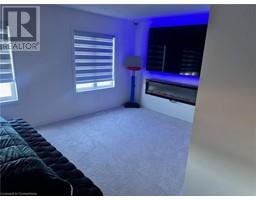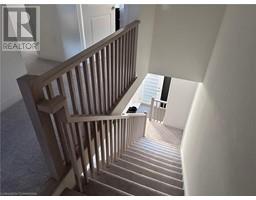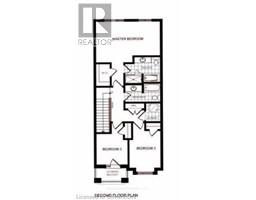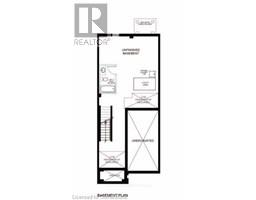37 George Brier Drive W Paris, Ontario N3L 3Z9
$699,000
Beautiful 2-story townhouse with 3 bedrooms and 3 bathrooms located in a highly sought-after community in the charming town of Paris. A rare opportunity to own a home in Liv’s sold-out development, this property offers a perfect mix of classic and modern design. The main floor features 9’ ceilings, a spacious family room, a dining area, a large kitchen with extended white cabinetry and stainless steel appliances, and a convenient 2-piece powder room. Upstairs, you'll find three generous bedrooms, including a primary bedroom with a 4-piece ensuite, an additional 4-piece bath, and a second-floor laundry for added convenience. Paris is known for its picturesque streets, charming cafés, unique boutiques, and rich history, making it a welcoming place to call home. (id:50886)
Property Details
| MLS® Number | 40699649 |
| Property Type | Single Family |
| Amenities Near By | Park |
| Community Features | Community Centre |
| Equipment Type | Water Heater |
| Features | Paved Driveway, Automatic Garage Door Opener |
| Parking Space Total | 2 |
| Rental Equipment Type | Water Heater |
Building
| Bathroom Total | 3 |
| Bedrooms Above Ground | 3 |
| Bedrooms Total | 3 |
| Appliances | Garage Door Opener |
| Architectural Style | 2 Level |
| Basement Development | Unfinished |
| Basement Type | Full (unfinished) |
| Construction Style Attachment | Attached |
| Cooling Type | Central Air Conditioning |
| Exterior Finish | Brick, Vinyl Siding |
| Half Bath Total | 1 |
| Heating Fuel | Natural Gas |
| Heating Type | Forced Air |
| Stories Total | 2 |
| Size Interior | 1,595 Ft2 |
| Type | Row / Townhouse |
| Utility Water | Municipal Water |
Parking
| Attached Garage |
Land
| Access Type | Highway Access |
| Acreage | No |
| Land Amenities | Park |
| Sewer | Municipal Sewage System |
| Size Depth | 94 Ft |
| Size Frontage | 25 Ft |
| Size Total Text | Under 1/2 Acre |
| Zoning Description | Rm1-37 |
Rooms
| Level | Type | Length | Width | Dimensions |
|---|---|---|---|---|
| Second Level | 4pc Bathroom | Measurements not available | ||
| Second Level | 4pc Bathroom | Measurements not available | ||
| Second Level | Bedroom | 11'1'' x 9'3'' | ||
| Second Level | Bedroom | 9'3'' x 9'4'' | ||
| Second Level | Primary Bedroom | 18'11'' x 12'4'' | ||
| Main Level | 2pc Bathroom | Measurements not available | ||
| Main Level | Kitchen | 10'8'' x 4'0'' | ||
| Main Level | Dining Room | 8'4'' x 8'2'' | ||
| Main Level | Family Room | 18'9'' x 9'2'' |
https://www.realtor.ca/real-estate/27935305/37-george-brier-drive-w-paris
Contact Us
Contact us for more information
Scott Benson
Salesperson
4145 North Service Rd. 2nd Flr
Burlington, Ontario L7L 6A3
(888) 311-1172






























