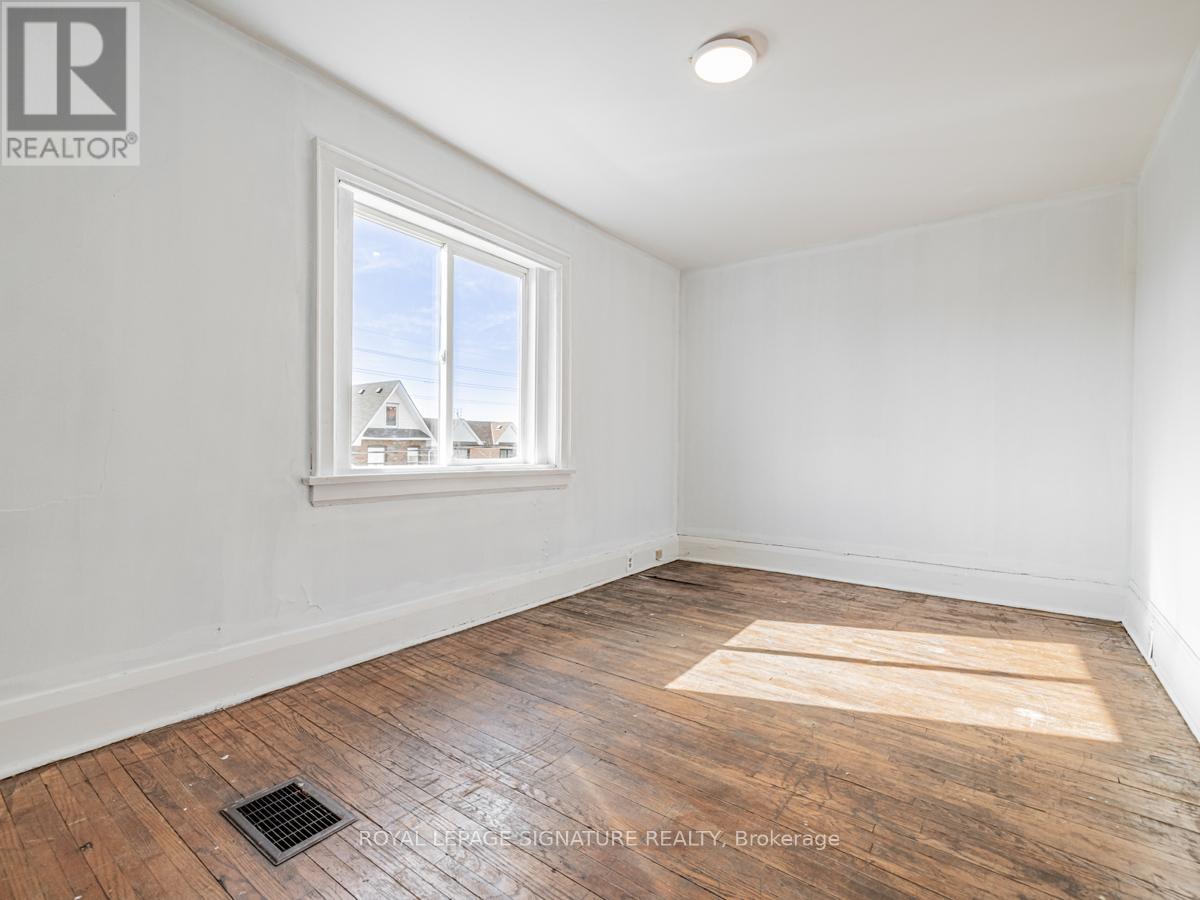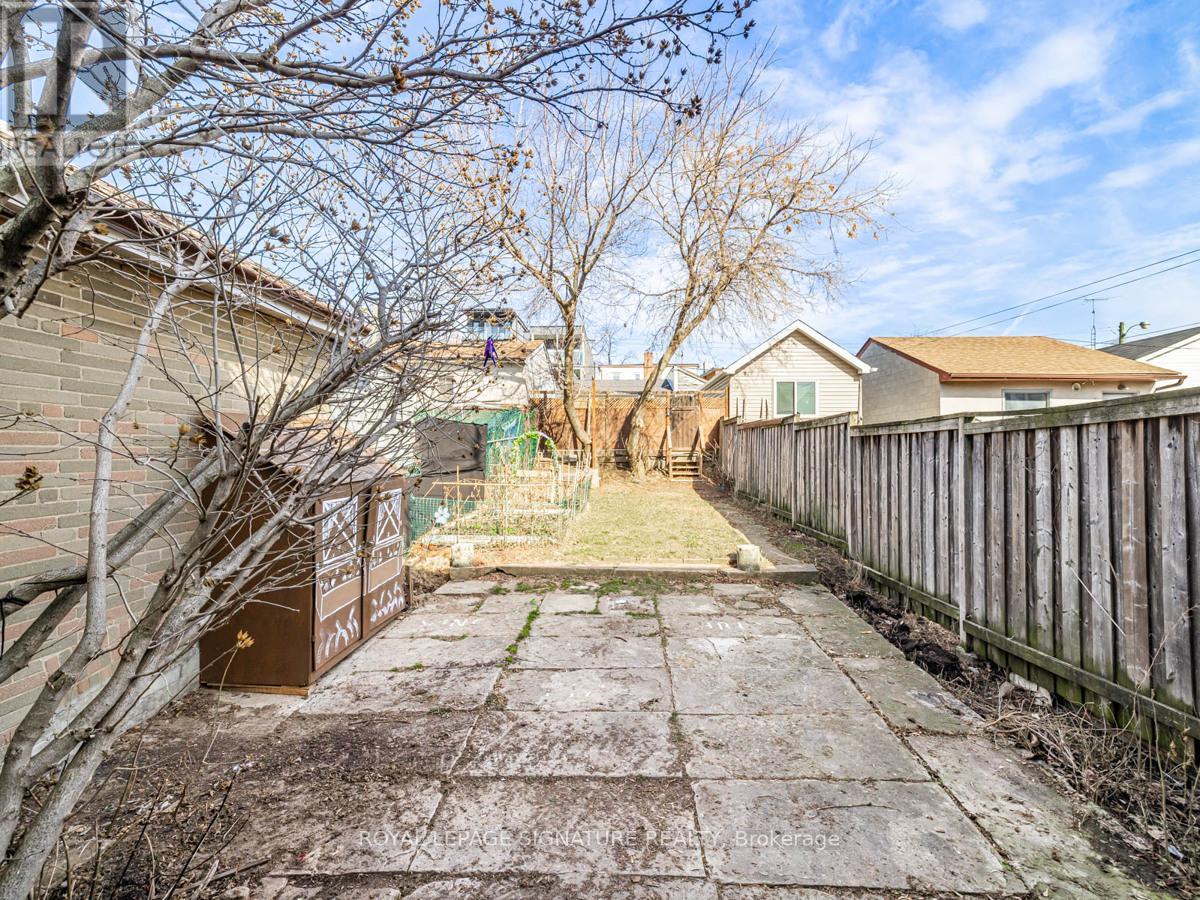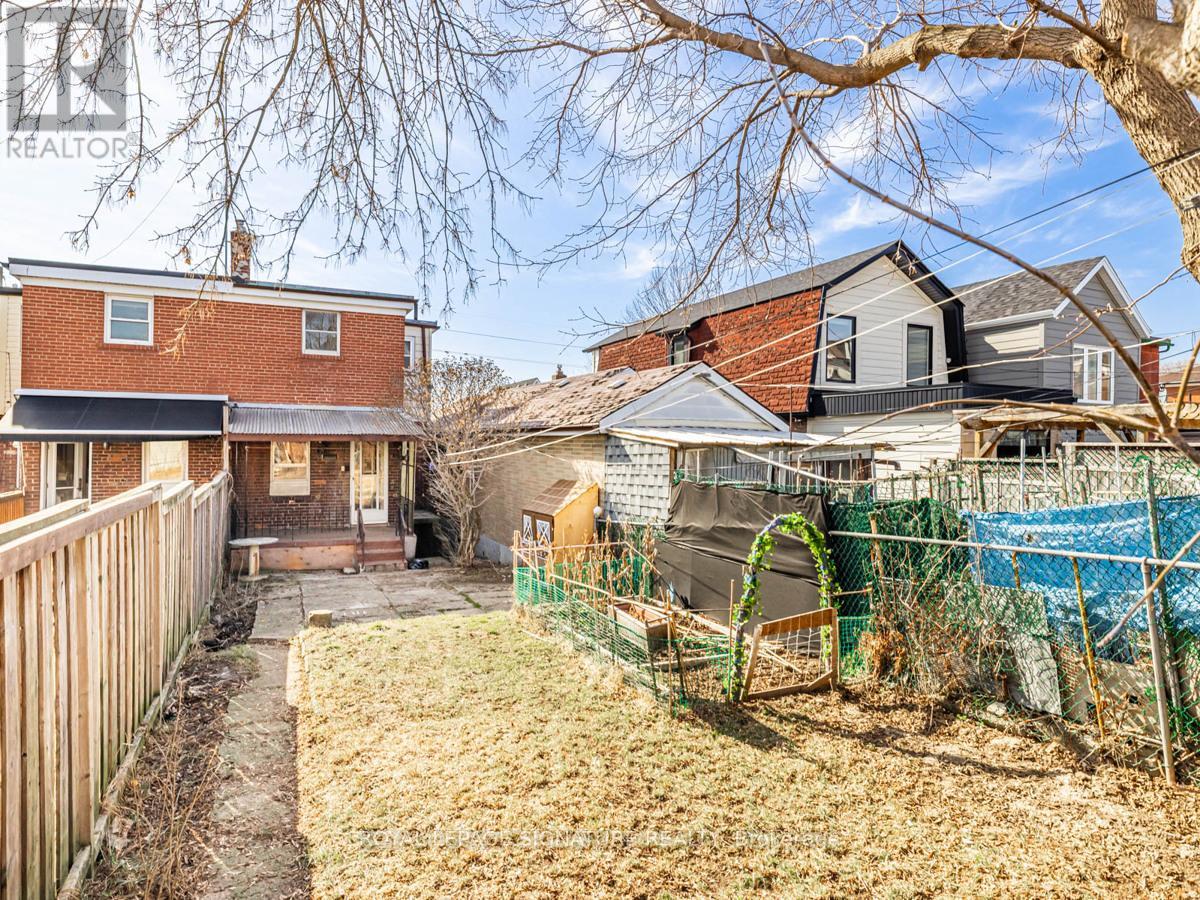37 Gilbert Avenue Toronto, Ontario M6E 4W2
$729,000
Well hello 37 Gilbert, full of opportunities!!! Outstanding location extra deep lot 2 car parking off the lane (laneway house potential). Spacious light filled open plan living and dining with a generous eat in kitchen. 3 bedrooms, 2 bathrooms, just waiting for you to put your spin on the space and make it your own. This is the opportunity for entry level city living home ownership. This is the opportunity to put your own stamp on a home. This is your opportunity to live on a tree lined street in a community that you thought was out of reach. This is the opportunity to take advantage of great local schools, parks, shops and restaurants that the St Clair strip has to offer. This is your opportunity to make new friends be part of a neighbourhood that is urban and dynamic. It all starts somewhere for someone let this be your opportunity hurry home!!!! (id:50886)
Property Details
| MLS® Number | W12031646 |
| Property Type | Single Family |
| Neigbourhood | Corso Italia-Davenport |
| Community Name | Corso Italia-Davenport |
| Features | Lane |
| Parking Space Total | 2 |
| Structure | Shed |
Building
| Bathroom Total | 2 |
| Bedrooms Above Ground | 3 |
| Bedrooms Total | 3 |
| Basement Features | Walk Out |
| Basement Type | Full |
| Construction Style Attachment | Semi-detached |
| Exterior Finish | Brick |
| Flooring Type | Hardwood, Linoleum |
| Foundation Type | Stone |
| Half Bath Total | 1 |
| Heating Fuel | Natural Gas |
| Heating Type | Forced Air |
| Stories Total | 2 |
| Type | House |
| Utility Water | Municipal Water |
Parking
| No Garage |
Land
| Acreage | No |
| Sewer | Sanitary Sewer |
| Size Depth | 132 Ft |
| Size Frontage | 18 Ft |
| Size Irregular | 18.08 X 132 Ft |
| Size Total Text | 18.08 X 132 Ft |
Rooms
| Level | Type | Length | Width | Dimensions |
|---|---|---|---|---|
| Second Level | Bedroom | 2.74 m | 4.65 m | 2.74 m x 4.65 m |
| Second Level | Bedroom 2 | 3.1 m | 2.97 m | 3.1 m x 2.97 m |
| Second Level | Bedroom 3 | 2.84 m | 3.35 m | 2.84 m x 3.35 m |
| Lower Level | Laundry Room | 4.27 m | 3.05 m | 4.27 m x 3.05 m |
| Lower Level | Other | 3.73 m | 4.09 m | 3.73 m x 4.09 m |
| Main Level | Living Room | 4.45 m | 2.79 m | 4.45 m x 2.79 m |
| Main Level | Dining Room | 2.87 m | 2.79 m | 2.87 m x 2.79 m |
| Main Level | Kitchen | 2.92 m | 3.35 m | 2.92 m x 3.35 m |
Contact Us
Contact us for more information
Jennifer Anne Greenberg
Broker
loewithgreenberg.com/
8 Sampson Mews Suite 201 The Shops At Don Mills
Toronto, Ontario M3C 0H5
(416) 443-0300
(416) 443-8619





































