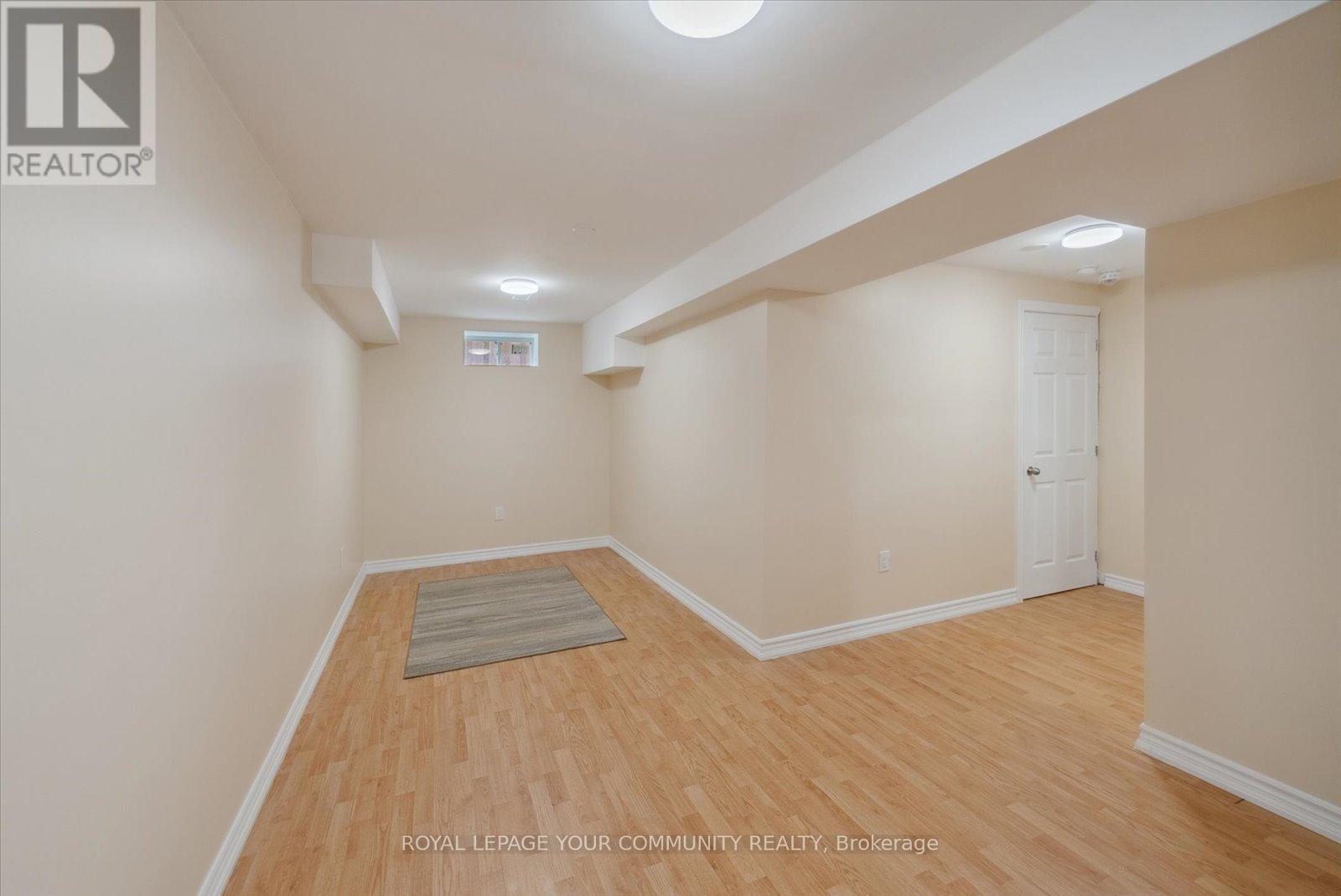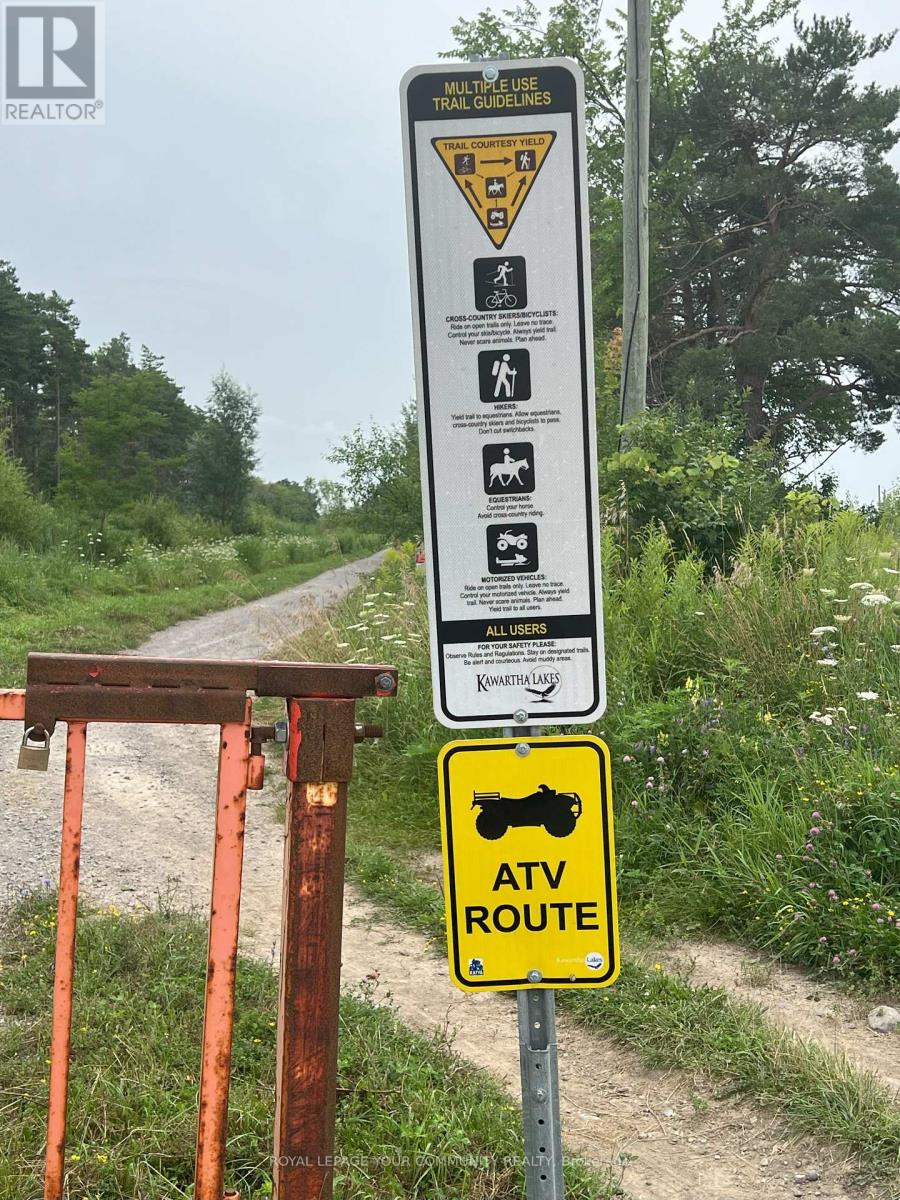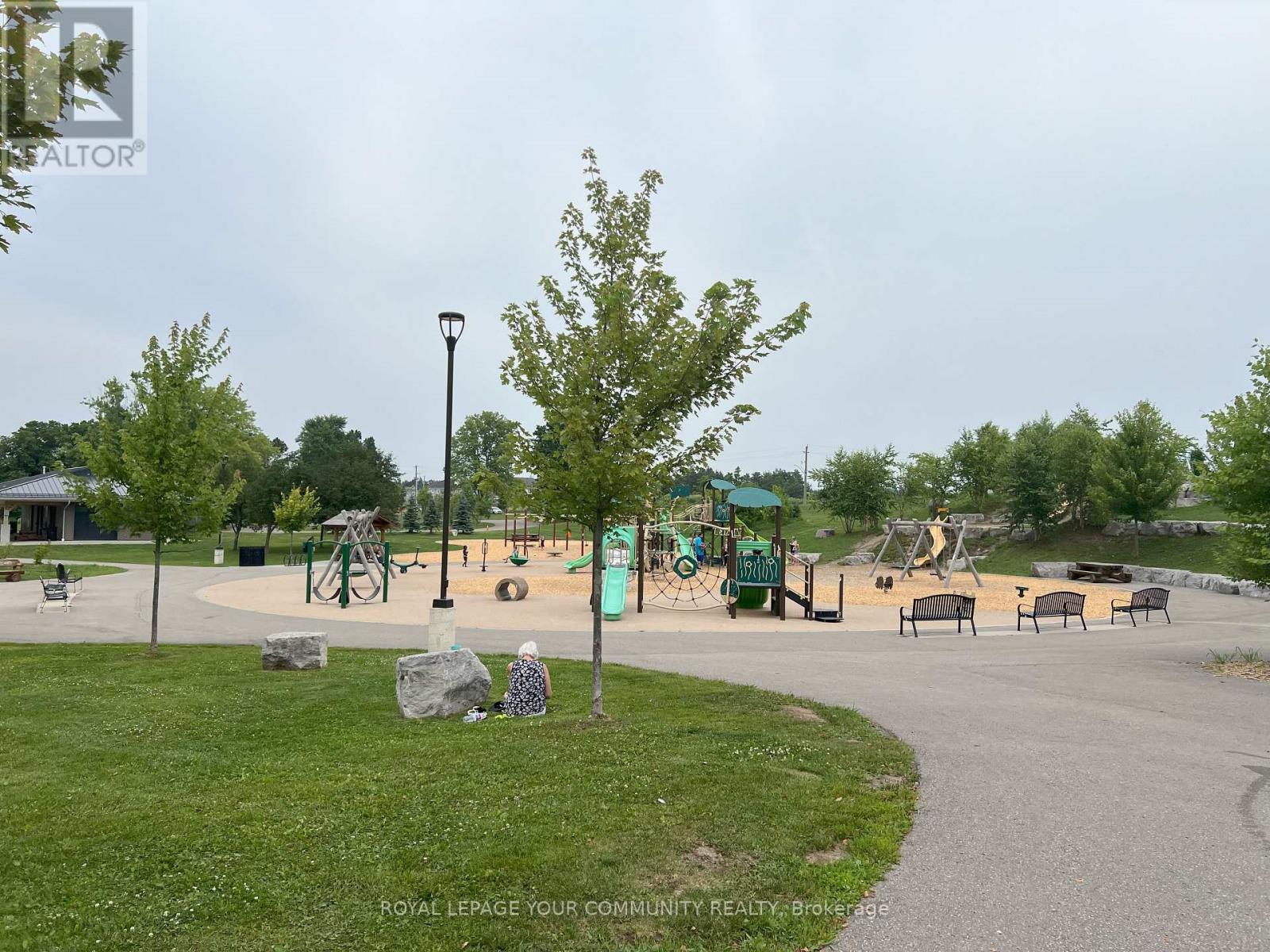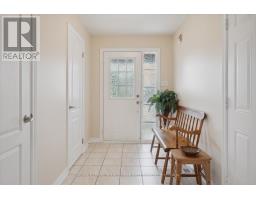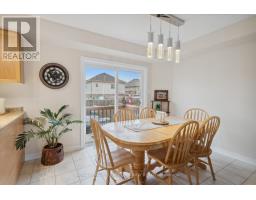37 Gunsolus Road Kawartha Lakes, Ontario K9V 0E4
$679,900
Value Packed DETACHED 3 bdrm, 3 bath Julianna Home with an amazing backyard! Located in a desirable community close to parks, schools, shopping & more. Handy for evening strolls by the River while located conveniently to the highway for commuters. Freshly painted, this well loved home provides an open concept main level with entrance to the spacious 2 car garage, powder room, and w/o to beautifully landscaped backyard, mostly fenced, interlocking patio, and a hot tub. Upstairs The Generous Primary bedroom has a 4 pc ensuite and ample walk-in closet. On this level, you'll find 2 more bedrooms with double closets. More living & storage space found in the finished basement where kids can play or perhaps create your own get away. (id:50886)
Property Details
| MLS® Number | X9371334 |
| Property Type | Single Family |
| Community Name | Lindsay |
| AmenitiesNearBy | Hospital, Park, Public Transit |
| CommunityFeatures | School Bus |
| Features | Level Lot |
| ParkingSpaceTotal | 4 |
Building
| BathroomTotal | 3 |
| BedroomsAboveGround | 3 |
| BedroomsTotal | 3 |
| Appliances | Dishwasher, Dryer, Hot Tub, Range, Refrigerator, Stove, Washer, Window Coverings |
| BasementDevelopment | Finished |
| BasementType | N/a (finished) |
| ConstructionStyleAttachment | Detached |
| CoolingType | Central Air Conditioning |
| ExteriorFinish | Brick, Vinyl Siding |
| FlooringType | Ceramic, Carpeted, Laminate |
| FoundationType | Poured Concrete |
| HalfBathTotal | 1 |
| HeatingFuel | Natural Gas |
| HeatingType | Forced Air |
| StoriesTotal | 2 |
| Type | House |
| UtilityWater | Municipal Water |
Parking
| Attached Garage |
Land
| Acreage | No |
| LandAmenities | Hospital, Park, Public Transit |
| Sewer | Sanitary Sewer |
| SizeDepth | 102 Ft ,4 In |
| SizeFrontage | 39 Ft ,4 In |
| SizeIrregular | 39.37 X 102.4 Ft ; Per Geowarehouse |
| SizeTotalText | 39.37 X 102.4 Ft ; Per Geowarehouse |
Rooms
| Level | Type | Length | Width | Dimensions |
|---|---|---|---|---|
| Second Level | Primary Bedroom | 5.08 m | 3.42 m | 5.08 m x 3.42 m |
| Second Level | Bedroom 2 | 3.34 m | 3.25 m | 3.34 m x 3.25 m |
| Second Level | Bedroom 3 | 3.35 m | 3.34 m | 3.35 m x 3.34 m |
| Lower Level | Family Room | 5.97 m | 3.17 m | 5.97 m x 3.17 m |
| Lower Level | Laundry Room | 7.14 m | 2.61 m | 7.14 m x 2.61 m |
| Main Level | Foyer | 0.95 m | 0.8 m | 0.95 m x 0.8 m |
| Main Level | Living Room | 4.64 m | 4.09 m | 4.64 m x 4.09 m |
| Main Level | Kitchen | 3.23 m | 2.72 m | 3.23 m x 2.72 m |
| Main Level | Dining Room | 4.08 m | 2.9 m | 4.08 m x 2.9 m |
Utilities
| Cable | Available |
| Sewer | Installed |
https://www.realtor.ca/real-estate/27476320/37-gunsolus-road-kawartha-lakes-lindsay-lindsay
Interested?
Contact us for more information
Laura Rackham
Salesperson
165 High Street P.o. Box 542
Sutton, Ontario L0E 1R0















