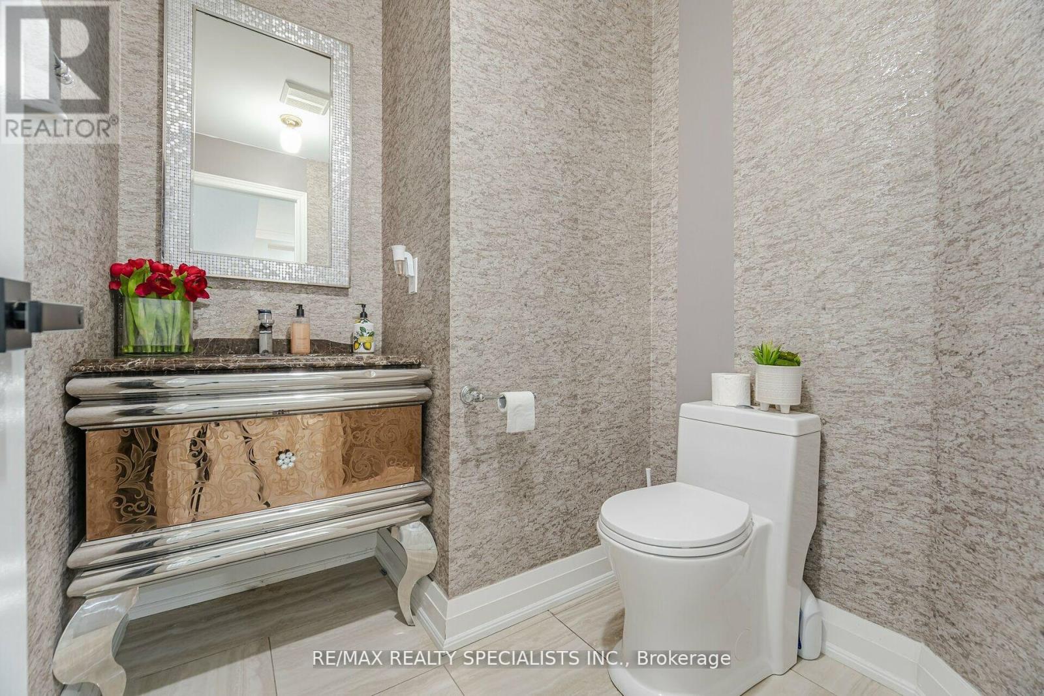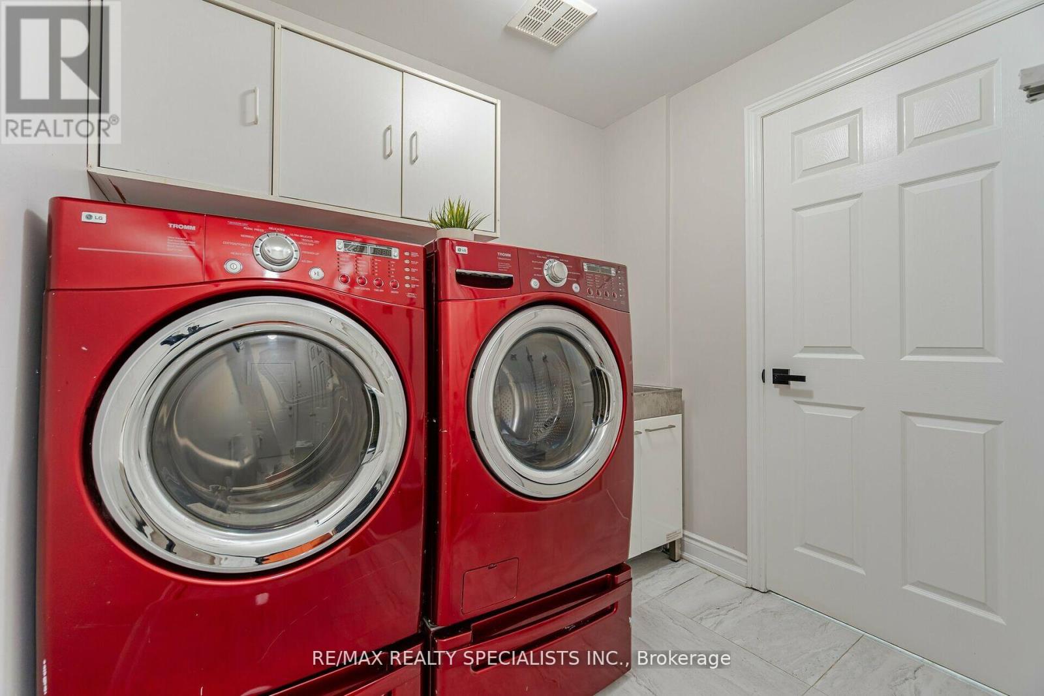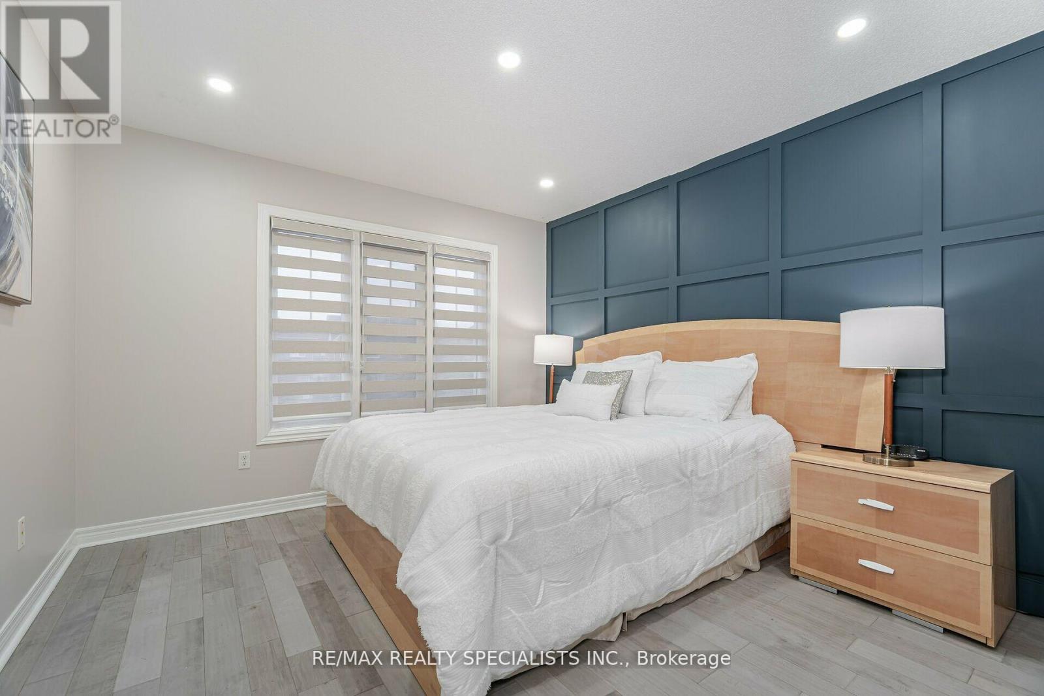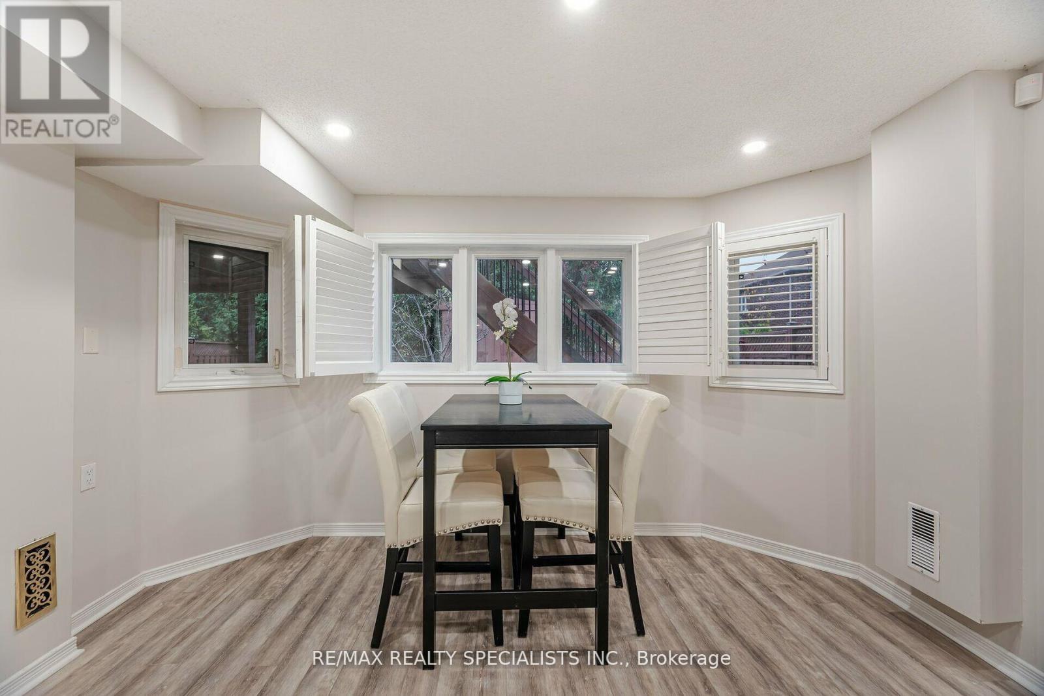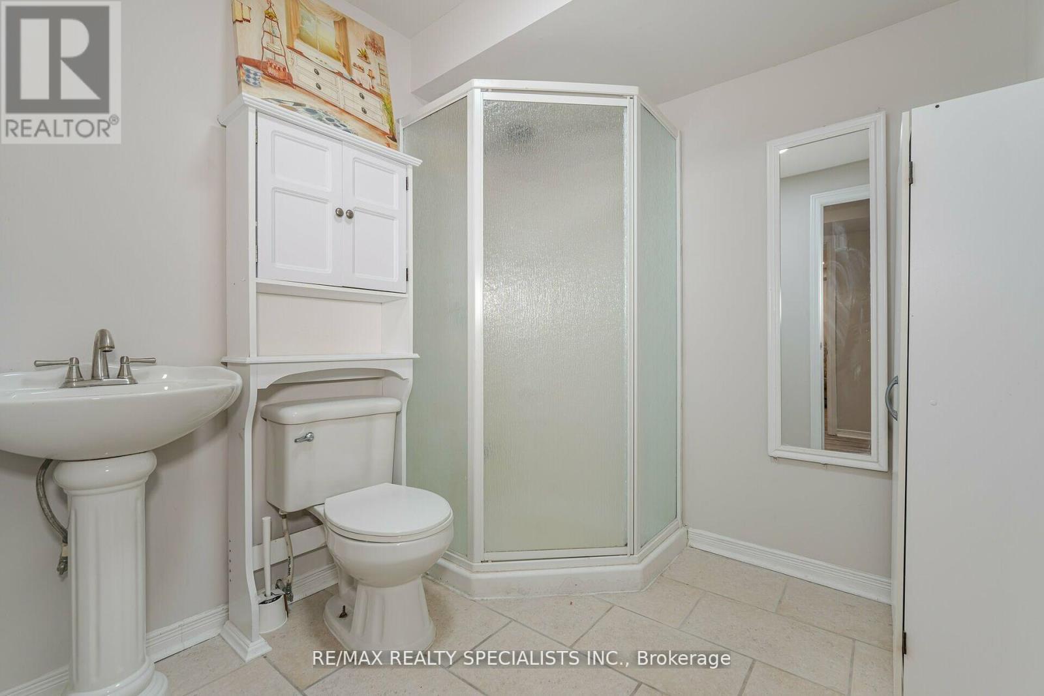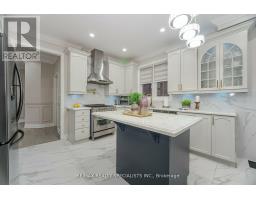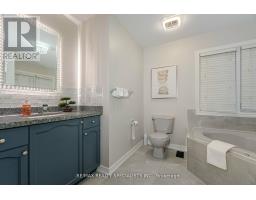37 Harbourtown Crescent Brampton, Ontario L6V 4P6
$1,388,000
This stunning, fully upgraded detached stone and brick home, located in the desirable LAKELAND area.With a northeast-facing orientation, it features 4+2 bedrooms, 4 bathrooms, and a walkout sound proof basement with a legal separate side entrance, offering rental potential of $2200. The property includes a spacious aggregate driveway and elegant hardwood floors throughout, complemented by 9-ft ceilings on both the main and second floors. Upgrades include wainscoting, accent walls,indoor/outdoor pot lights, wired security cameras, and a personal hot water tank. The kitchen is enhanced with quartz countertops, upgraded ceramic tiles, and modern fixtures. The master bedroom offers a luxurious 5-piece ensuite and walk-in closet, while all other bedrooms are generously sized. Additional features include a double-tier deck, new roof (2021), new driveway (2022), and LG appliances. Close to parks, lakes, public transit, and Trinity Common Mall, with easy access to 401. **** EXTRAS **** LG Appliances, New Furnace and Air conditioner (2021) New roof (2021), New Driveway 2022. (id:50886)
Property Details
| MLS® Number | W10426493 |
| Property Type | Single Family |
| Community Name | Madoc |
| ParkingSpaceTotal | 6 |
Building
| BathroomTotal | 4 |
| BedroomsAboveGround | 4 |
| BedroomsBelowGround | 2 |
| BedroomsTotal | 6 |
| Appliances | Water Heater |
| BasementDevelopment | Finished |
| BasementFeatures | Walk Out |
| BasementType | N/a (finished) |
| ConstructionStyleAttachment | Detached |
| CoolingType | Central Air Conditioning |
| ExteriorFinish | Brick, Stone |
| FireplacePresent | Yes |
| FlooringType | Hardwood, Ceramic |
| FoundationType | Concrete |
| HalfBathTotal | 1 |
| HeatingFuel | Natural Gas |
| HeatingType | Forced Air |
| StoriesTotal | 2 |
| Type | House |
| UtilityWater | Municipal Water |
Parking
| Attached Garage |
Land
| Acreage | No |
| Sewer | Sanitary Sewer |
| SizeDepth | 109 Ft ,6 In |
| SizeFrontage | 35 Ft ,8 In |
| SizeIrregular | 35.73 X 109.55 Ft |
| SizeTotalText | 35.73 X 109.55 Ft |
Rooms
| Level | Type | Length | Width | Dimensions |
|---|---|---|---|---|
| Second Level | Primary Bedroom | 17.06 m | 12.63 m | 17.06 m x 12.63 m |
| Second Level | Bedroom 2 | 10.99 m | 10.83 m | 10.99 m x 10.83 m |
| Second Level | Bedroom 3 | 10.99 m | 10.83 m | 10.99 m x 10.83 m |
| Second Level | Bedroom 4 | 12.01 m | 10.99 m | 12.01 m x 10.99 m |
| Basement | Kitchen | 6.07 m | 4.1 m | 6.07 m x 4.1 m |
| Basement | Family Room | 17.55 m | 11.98 m | 17.55 m x 11.98 m |
| Basement | Primary Bedroom | 12.01 m | 10.83 m | 12.01 m x 10.83 m |
| Basement | Bedroom 2 | 9.84 m | 8.2 m | 9.84 m x 8.2 m |
| Ground Level | Living Room | 18.04 m | 11.15 m | 18.04 m x 11.15 m |
| Ground Level | Dining Room | 18.04 m | 11.15 m | 18.04 m x 11.15 m |
| Ground Level | Kitchen | 25 m | 18.04 m | 25 m x 18.04 m |
| Ground Level | Family Room | 14.11 m | 12.63 m | 14.11 m x 12.63 m |
https://www.realtor.ca/real-estate/27656175/37-harbourtown-crescent-brampton-madoc-madoc
Interested?
Contact us for more information
Jassi Panag
Broker
490 Bramalea Road Suite 400
Brampton, Ontario L6T 0G1
Pawan Mangat
Salesperson
490 Bramalea Road Suite 400
Brampton, Ontario L6T 0G1















