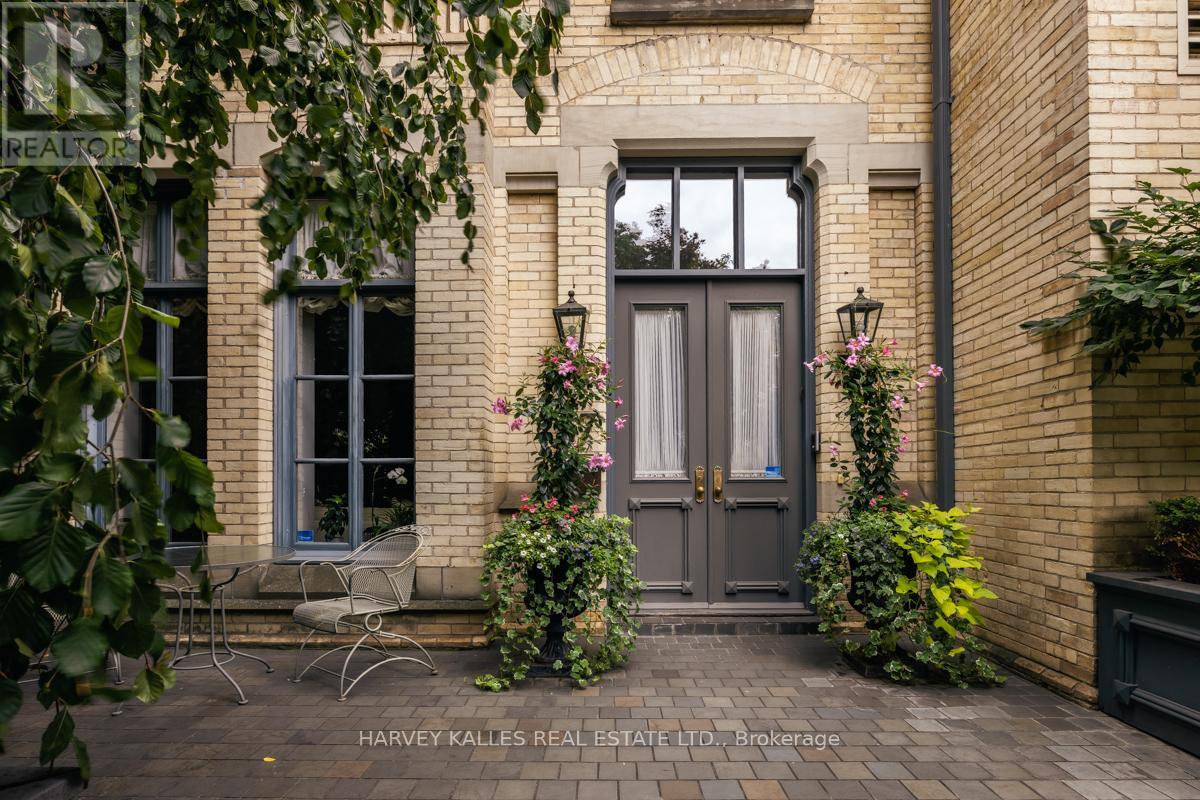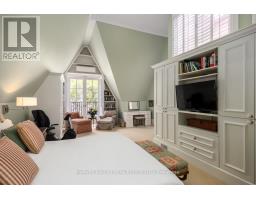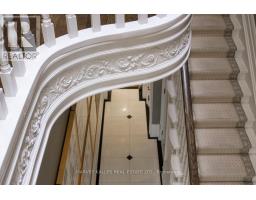37 Heath Street W Toronto, Ontario M4V 1T2
$4,680,000
Deer Park architecturally acclaimed residence by Gabor + Popper offers unparalleled luxury with soaring ceilings and elegant finishes in an effortless layout. The marble-floored foyer with intricate inlay makes a grand entrance. Entertain in the spacious living room with a gas fireplace connected to the impressive dining room. The chef's kitchen boasts top-tier appliances and a marble island, flowing into a sunlit family room and breakfast area with deck access. Upstairs features a library with custom panelling, a second bedroom with Juliet balconies, and a third with a walk-in closet. The private third-level Primary Suite includes an entertainment centre, sitting area with custom bookshelves, a large dressing room, and a six-piece marble ensuite. This ideally located home on a tree-lined street provides urban sophistication with easy access to amenities such as fine dining, great shopping, public transit and more. (id:50886)
Property Details
| MLS® Number | C12129095 |
| Property Type | Single Family |
| Neigbourhood | Toronto—St. Paul's |
| Community Name | Yonge-St. Clair |
| Equipment Type | Water Heater |
| Parking Space Total | 3 |
| Rental Equipment Type | Water Heater |
| Structure | Deck |
Building
| Bathroom Total | 3 |
| Bedrooms Above Ground | 4 |
| Bedrooms Total | 4 |
| Age | 100+ Years |
| Amenities | Fireplace(s) |
| Appliances | Garage Door Opener Remote(s), Central Vacuum, Garburator, Water Heater, Dishwasher, Dryer, Garage Door Opener, Hood Fan, Microwave, Oven, Stove, Washer, Refrigerator |
| Basement Development | Finished |
| Basement Type | N/a (finished) |
| Construction Style Attachment | Attached |
| Cooling Type | Central Air Conditioning |
| Exterior Finish | Brick |
| Fireplace Present | Yes |
| Fireplace Total | 2 |
| Flooring Type | Marble, Hardwood |
| Foundation Type | Unknown |
| Half Bath Total | 1 |
| Heating Fuel | Natural Gas |
| Heating Type | Forced Air |
| Stories Total | 3 |
| Size Interior | 3,500 - 5,000 Ft2 |
| Type | Row / Townhouse |
| Utility Water | Municipal Water |
Parking
| Garage |
Land
| Acreage | No |
| Landscape Features | Landscaped, Lawn Sprinkler |
| Sewer | Sanitary Sewer |
| Size Depth | 184 Ft ,2 In |
| Size Frontage | 23 Ft ,3 In |
| Size Irregular | 23.3 X 184.2 Ft |
| Size Total Text | 23.3 X 184.2 Ft |
Rooms
| Level | Type | Length | Width | Dimensions |
|---|---|---|---|---|
| Second Level | Bedroom 2 | 5.05 m | 3.73 m | 5.05 m x 3.73 m |
| Second Level | Bedroom 3 | 3.61 m | 3.53 m | 3.61 m x 3.53 m |
| Second Level | Bedroom 4 | 5.23 m | 4.65 m | 5.23 m x 4.65 m |
| Third Level | Primary Bedroom | 8.38 m | 5.18 m | 8.38 m x 5.18 m |
| Lower Level | Laundry Room | 3.89 m | 2.11 m | 3.89 m x 2.11 m |
| Lower Level | Utility Room | 5.56 m | 3 m | 5.56 m x 3 m |
| Lower Level | Bedroom 5 | 5.31 m | 4.04 m | 5.31 m x 4.04 m |
| Main Level | Foyer | 5.16 m | 2.21 m | 5.16 m x 2.21 m |
| Main Level | Living Room | 6.17 m | 4 m | 6.17 m x 4 m |
| Main Level | Dining Room | 4.14 m | 4.06 m | 4.14 m x 4.06 m |
| Main Level | Kitchen | 5.79 m | 3.66 m | 5.79 m x 3.66 m |
| Main Level | Family Room | 5.79 m | 3.66 m | 5.79 m x 3.66 m |
https://www.realtor.ca/real-estate/28270701/37-heath-street-w-toronto-yonge-st-clair-yonge-st-clair
Contact Us
Contact us for more information
Corinne Kalles
Salesperson
2145 Avenue Road
Toronto, Ontario M5M 4B2
(416) 441-2888
www.harveykalles.com/
Elise S. Kalles
Broker
2145 Avenue Road
Toronto, Ontario M5M 4B2
(416) 441-2888
www.harveykalles.com/

























































