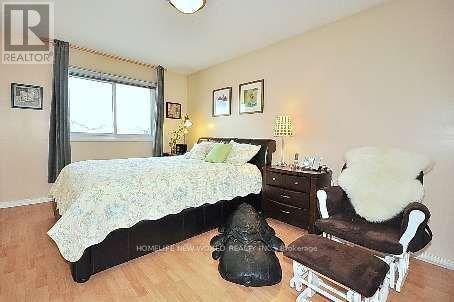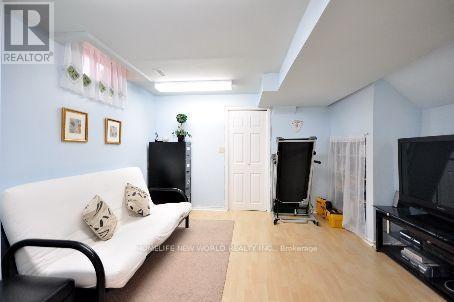37 Hinda Lane N Vaughan, Ontario L6J 6S2
4 Bedroom
3 Bathroom
1,500 - 2,000 ft2
Central Air Conditioning
Forced Air
$3,990 Monthly
Spacious Bright Detached house in Cul-De-Sac (dead-end) steps from TTC frequent Bus with long driveway and large backyard deck. 3 Bedrooms + 3 Bathrooms + Den (studio basement). Solid wood floors. Updated open concept kitchen with granite countertops. Basement washer, dryer, and sink. Central AC and Gas heating. Steps from: Schools, Promenade Mall, Public Library, Freshco/Metro Supermarkets, Banks, Pharmacy, Restaurants, Etc. Quiet Child-Friendly Cul-De-Sac. Long driveway can fit 5 cars. Move in ready for Aug1st. (id:50886)
Property Details
| MLS® Number | N12172085 |
| Property Type | Single Family |
| Community Name | Lakeview Estates |
| Amenities Near By | Park, Public Transit, Schools |
| Features | Cul-de-sac, In Suite Laundry |
| Parking Space Total | 5 |
| Structure | Deck |
Building
| Bathroom Total | 3 |
| Bedrooms Above Ground | 3 |
| Bedrooms Below Ground | 1 |
| Bedrooms Total | 4 |
| Appliances | Water Meter, Dishwasher, Dryer, Stove, Washer, Window Coverings, Refrigerator |
| Basement Development | Finished |
| Basement Type | N/a (finished) |
| Construction Style Attachment | Detached |
| Cooling Type | Central Air Conditioning |
| Exterior Finish | Brick |
| Flooring Type | Hardwood, Ceramic |
| Foundation Type | Concrete |
| Half Bath Total | 1 |
| Heating Fuel | Natural Gas |
| Heating Type | Forced Air |
| Stories Total | 2 |
| Size Interior | 1,500 - 2,000 Ft2 |
| Type | House |
| Utility Water | Municipal Water |
Parking
| Attached Garage | |
| Garage |
Land
| Acreage | No |
| Fence Type | Fenced Yard |
| Land Amenities | Park, Public Transit, Schools |
| Sewer | Sanitary Sewer |
| Size Depth | 109 Ft |
| Size Frontage | 24 Ft ,4 In |
| Size Irregular | 24.4 X 109 Ft |
| Size Total Text | 24.4 X 109 Ft|under 1/2 Acre |
Rooms
| Level | Type | Length | Width | Dimensions |
|---|---|---|---|---|
| Second Level | Primary Bedroom | 4.52 m | 2.99 m | 4.52 m x 2.99 m |
| Second Level | Bedroom 2 | 3.35 m | 2.4 m | 3.35 m x 2.4 m |
| Second Level | Bedroom 3 | 3.01 m | 2.54 m | 3.01 m x 2.54 m |
| Basement | Recreational, Games Room | 4.21 m | 3.91 m | 4.21 m x 3.91 m |
| Ground Level | Living Room | 6.17 m | 3.96 m | 6.17 m x 3.96 m |
| Ground Level | Dining Room | 6.17 m | 3.96 m | 6.17 m x 3.96 m |
| Ground Level | Kitchen | 5.05 m | 2.38 m | 5.05 m x 2.38 m |
Utilities
| Cable | Available |
| Electricity | Available |
| Sewer | Available |
Contact Us
Contact us for more information
Andy Huang
Broker
Homelife New World Realty Inc.
201 Consumers Rd., Ste. 205
Toronto, Ontario M2J 4G8
201 Consumers Rd., Ste. 205
Toronto, Ontario M2J 4G8
(416) 490-1177
(416) 490-1928
www.homelifenewworld.com/



















