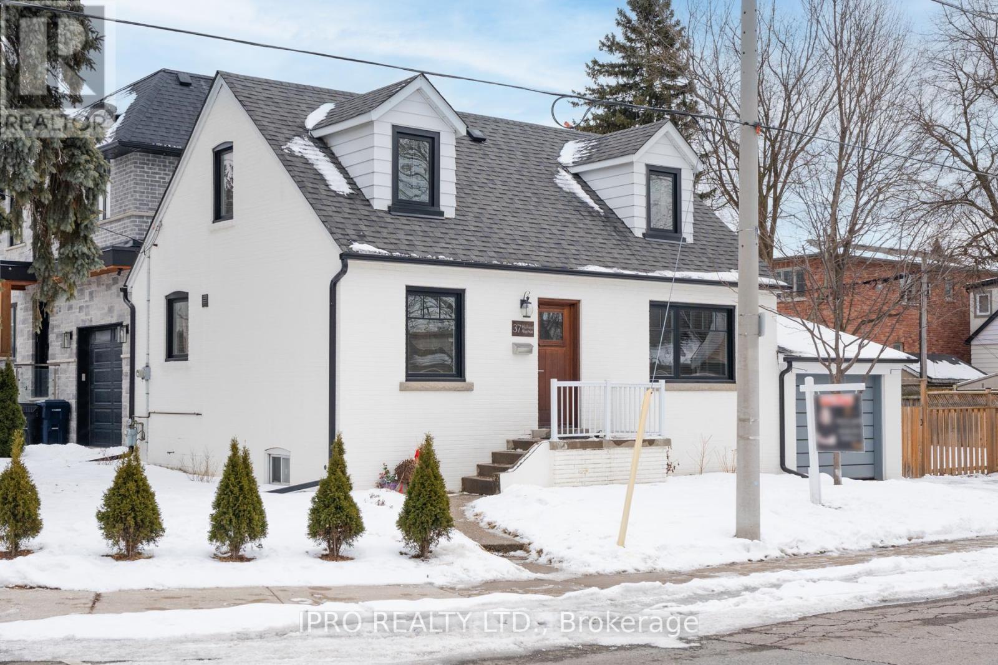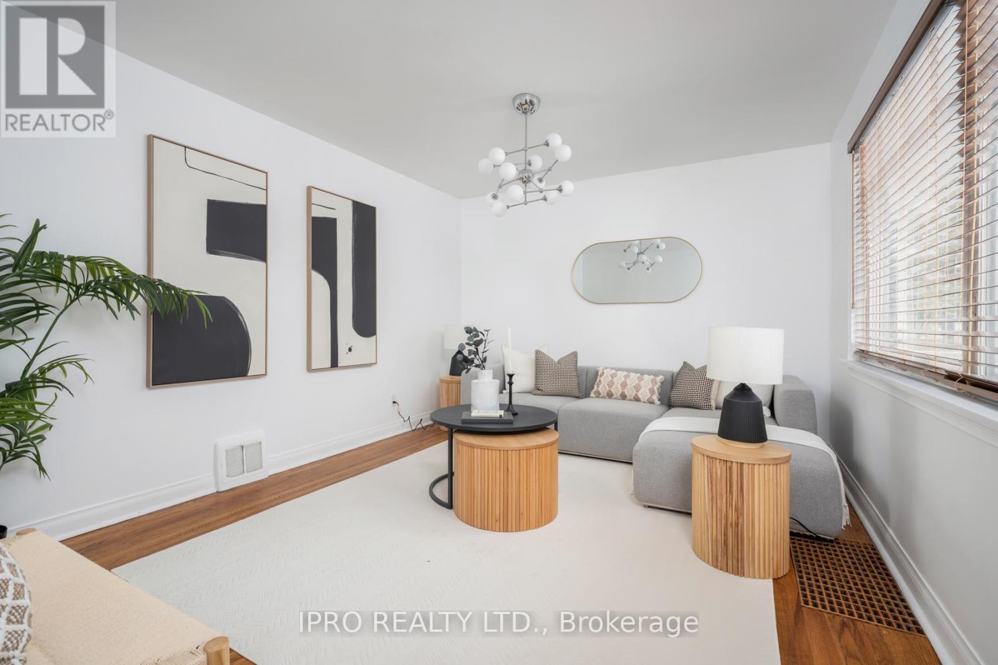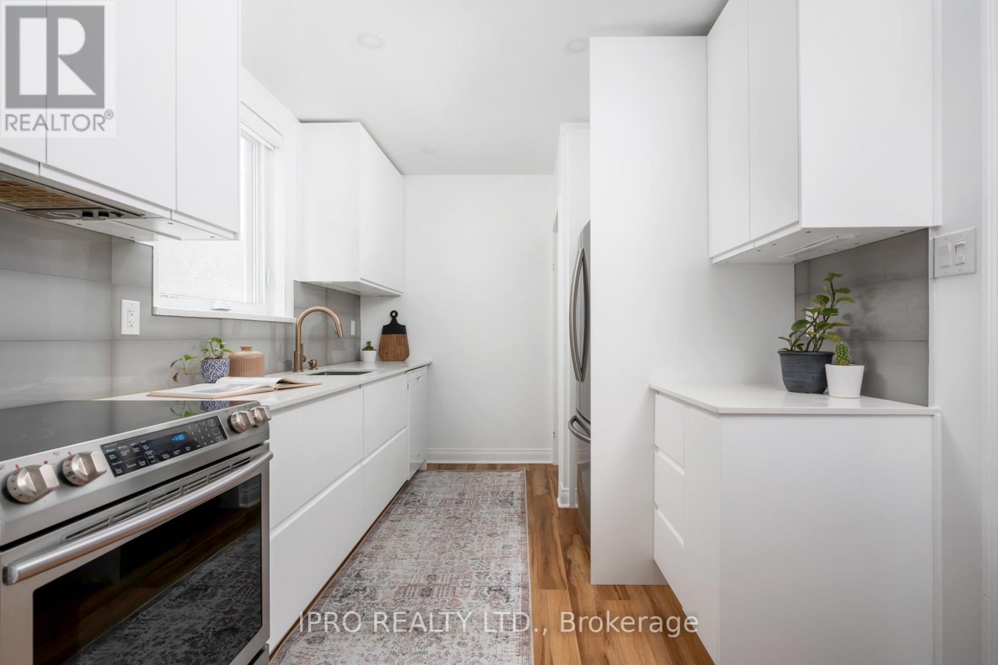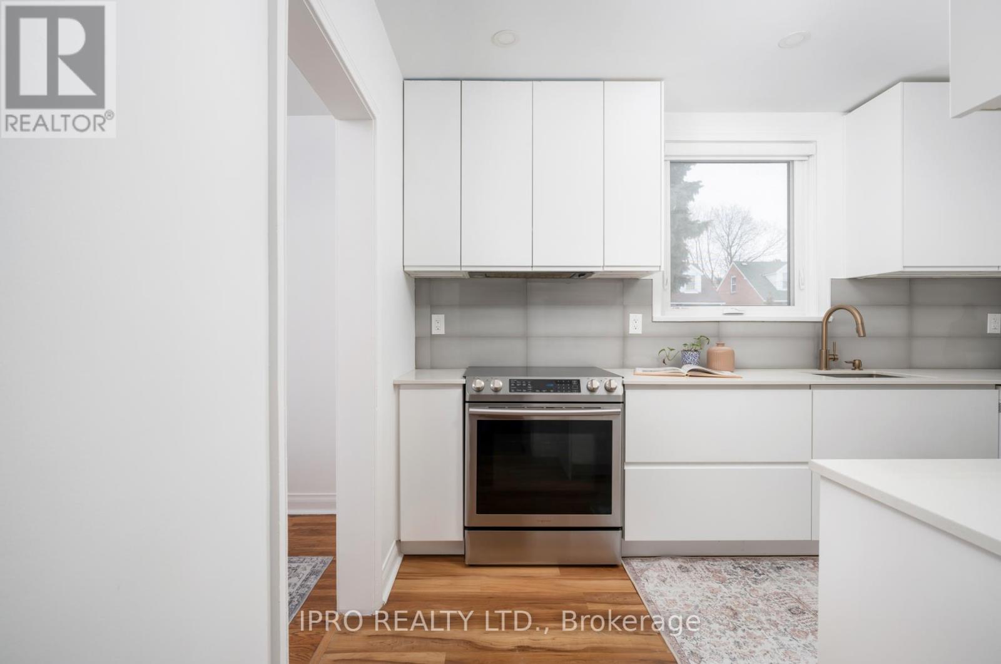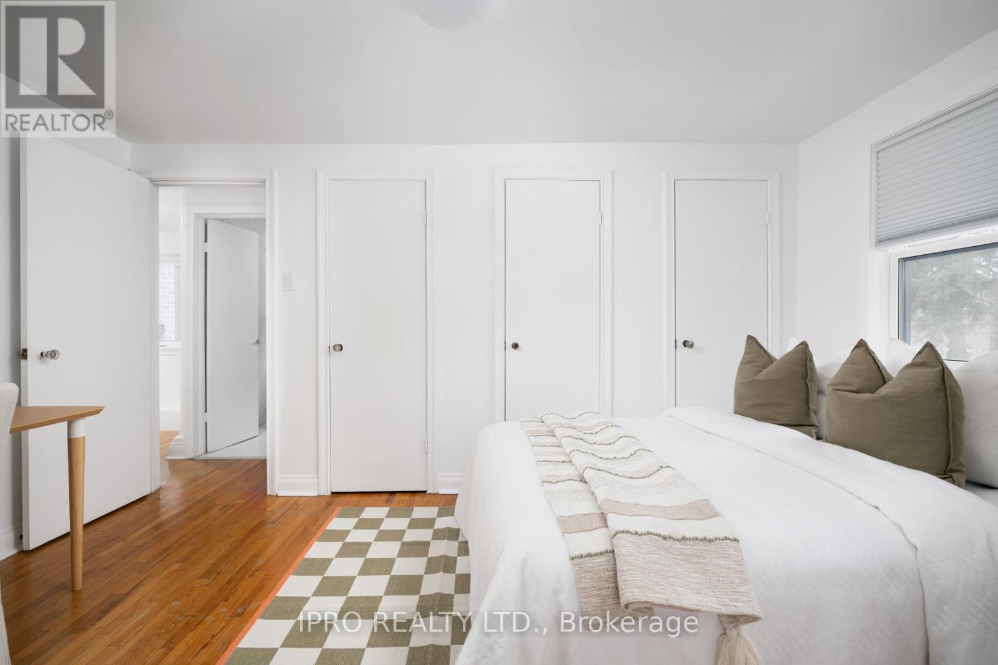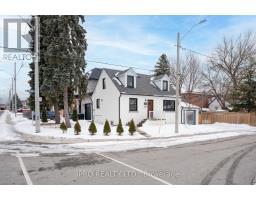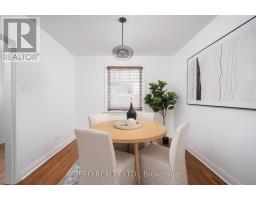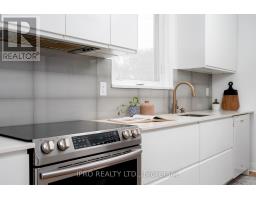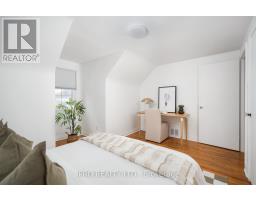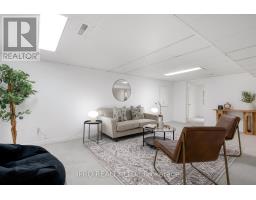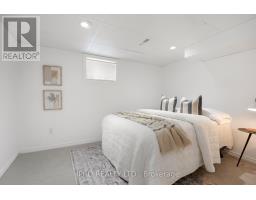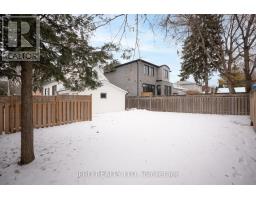37 Holland Avenue Toronto, Ontario M4B 2C7
$949,000
Welcome to 37 Holland Ave! This beautifully upgraded 1 1/2 storey detached home sits on a generous 35 x 100 ft. corner lot in the highly sought-after Topham Park neighborhood. With its incredible location near the DVP, new LRT, and excellent TTC/subway access, convenience is at your doorstep. This move-in ready home offers ample space featuring 3+1 bedroom + office, 2 bathrooms, a finished basement, a separate entrance, ample parking with a garage, and a private driveway with convenient side-by-side parking, and offers lots of recent upgrades that enhance its style and functionality. The bright main floor offers a spacious foyer, separate living and dining rooms, a renovated kitchen with a gas line, a 4-piece bathroom, and a large bedroom. Upstairs, you'll find two generous bedrooms with cozy reading nooks, ample closet space, and an additional 3-piece bathroom. The finished basement offers a separate entrance and provides a recreation room, an additional bedroom, a home office, and a laundry area. Outside, enjoy the charming curb appeal enhanced by young cedars, and the large, private backyard bordered by mature trees and a wooden fence. A few steps to Topham Park with three ball diamonds, two lit tennis courts, a wading pool, and a children's playground. Whether you're looking to settle into a great & functional home or build your dream residence, this property offers endless possibilities. Don't miss this rare find in a vibrant, family-friendly community with great schools, parks, shops, and amenities just minutes away! See the feature sheet for a list of upgrades. (id:50886)
Open House
This property has open houses!
2:00 pm
Ends at:4:00 pm
2:00 pm
Ends at:4:00 pm
Property Details
| MLS® Number | E11967250 |
| Property Type | Single Family |
| Community Name | O'Connor-Parkview |
| Amenities Near By | Public Transit, Park, Hospital, Schools |
| Community Features | Community Centre |
| Parking Space Total | 3 |
Building
| Bathroom Total | 2 |
| Bedrooms Above Ground | 3 |
| Bedrooms Below Ground | 1 |
| Bedrooms Total | 4 |
| Appliances | Dishwasher, Dryer, Range, Refrigerator, Washer, Whirlpool |
| Basement Development | Finished |
| Basement Features | Separate Entrance |
| Basement Type | N/a (finished) |
| Construction Style Attachment | Detached |
| Cooling Type | Central Air Conditioning |
| Exterior Finish | Brick, Aluminum Siding |
| Flooring Type | Hardwood, Carpeted |
| Foundation Type | Block |
| Heating Fuel | Natural Gas |
| Heating Type | Forced Air |
| Stories Total | 2 |
| Type | House |
| Utility Water | Municipal Water |
Parking
| Attached Garage |
Land
| Acreage | No |
| Fence Type | Fenced Yard |
| Land Amenities | Public Transit, Park, Hospital, Schools |
| Sewer | Sanitary Sewer |
| Size Depth | 100 Ft |
| Size Frontage | 35 Ft |
| Size Irregular | 35 X 100 Ft |
| Size Total Text | 35 X 100 Ft |
Rooms
| Level | Type | Length | Width | Dimensions |
|---|---|---|---|---|
| Basement | Bedroom | 3.41 m | 2.82 m | 3.41 m x 2.82 m |
| Basement | Office | 3.48 m | 1.63 m | 3.48 m x 1.63 m |
| Basement | Recreational, Games Room | 3.41 m | 6.38 m | 3.41 m x 6.38 m |
| Main Level | Living Room | 3.4 m | 4.06 m | 3.4 m x 4.06 m |
| Main Level | Dining Room | 3.07 m | 3.06 m | 3.07 m x 3.06 m |
| Main Level | Bedroom | 3.48 m | 3.24 m | 3.48 m x 3.24 m |
| Main Level | Kitchen | 3.81 m | 2.81 m | 3.81 m x 2.81 m |
| Upper Level | Bedroom | 3.69 m | 4.9 m | 3.69 m x 4.9 m |
| Upper Level | Bedroom | 3.69 m | 4.31 m | 3.69 m x 4.31 m |
Contact Us
Contact us for more information
Teuta Guci
Salesperson
276 Danforth Avenue
Toronto, Ontario M4K 1N6
(416) 364-2036
(416) 364-5546

