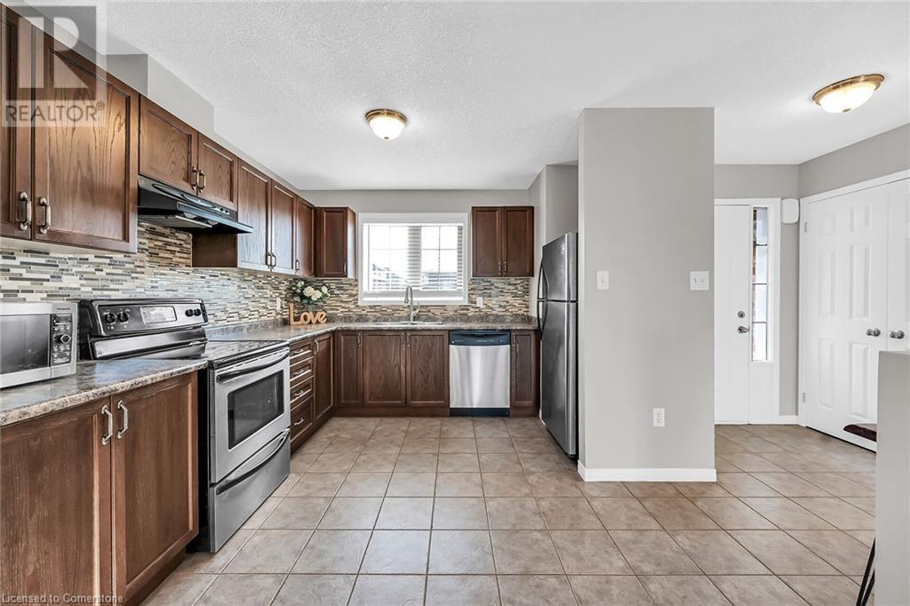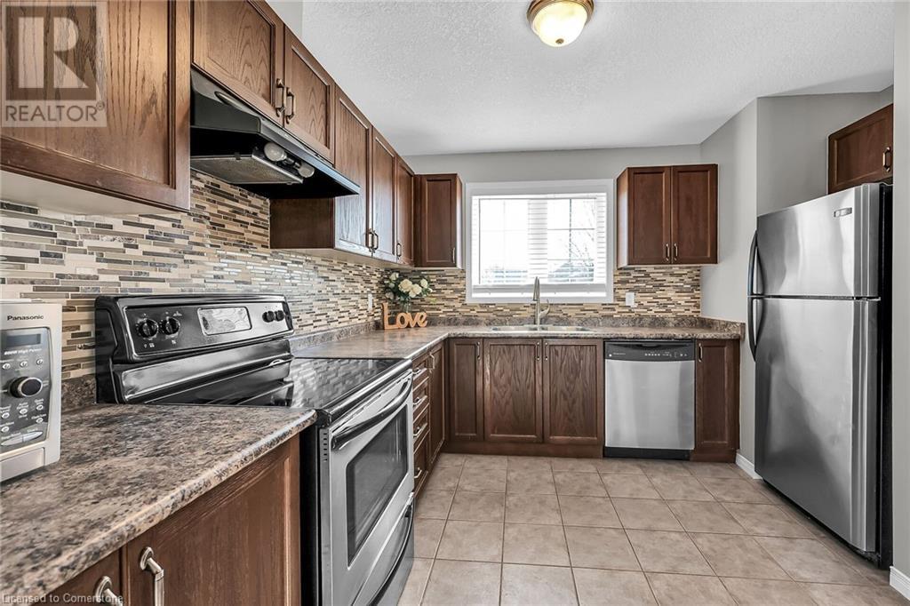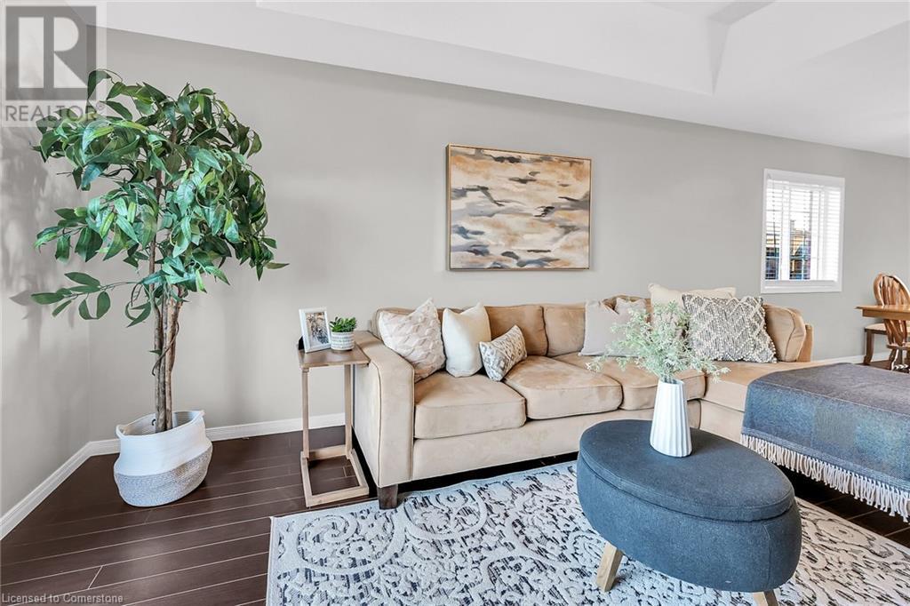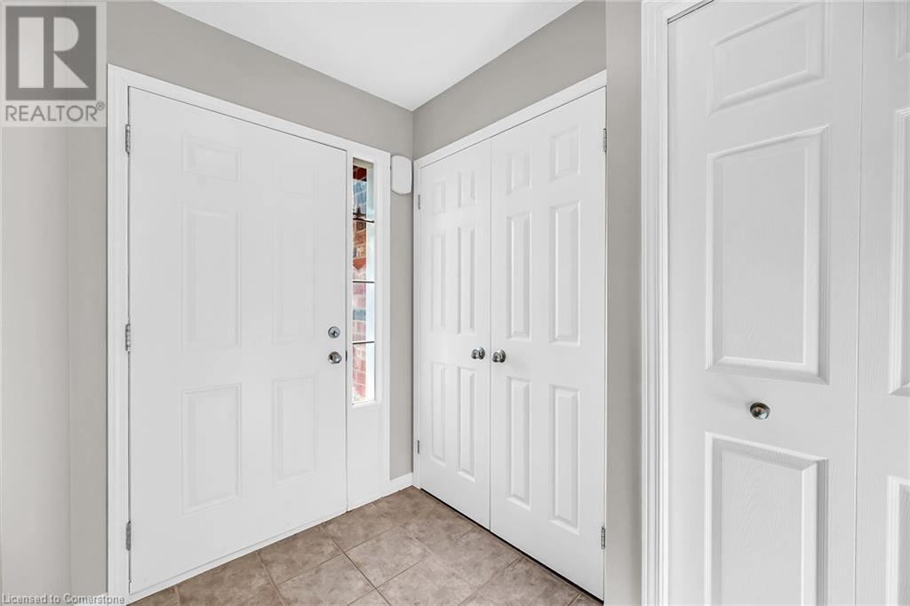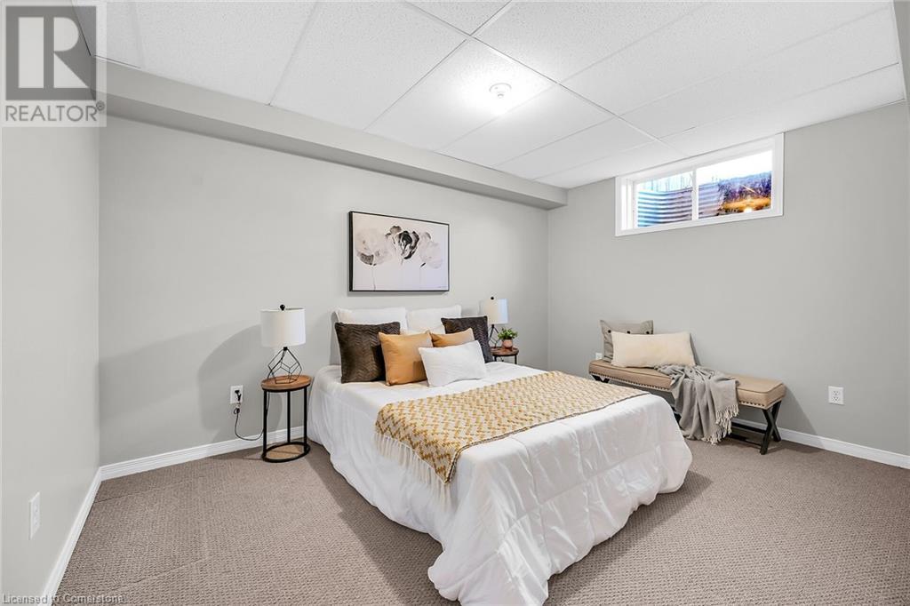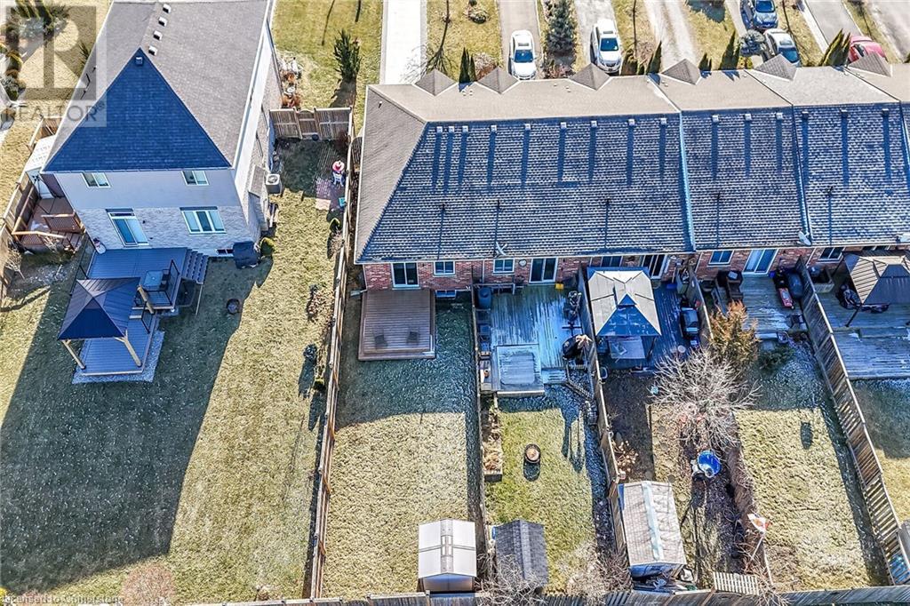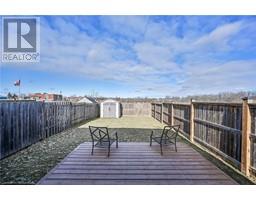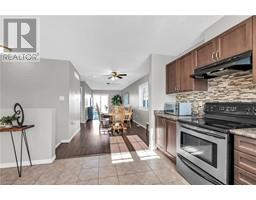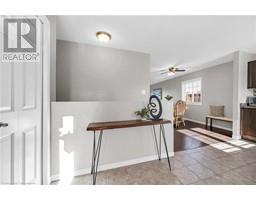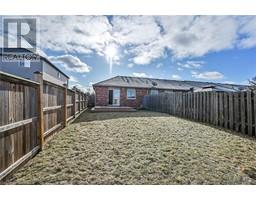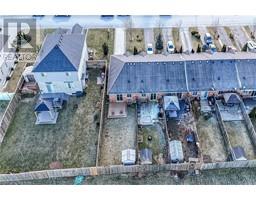37 Hudson Drive Cayuga, Ontario N0A 1E0
$499,900
If you are tired & exasperated at the high rental rates and hoping to get into the real estate market - then your 2025 New Year’s “WISH” has come true! Welcome to 37 Hudson Drive located in the friendly Grand River Town of Cayuga - offering close proximity to schools, churches, beautiful arena/walking track complex, new City Hall, shopping center, award winning Restaurant, funky bistros & downtown shops - easy 30-35 min commute to Hamilton, Brantford & Hwy 403. Desired concrete driveway leads to this 2008 built FREEHOLD end-unit townhouse private rear deck overlooking fenced yard & open fields beyond. This immaculate “move-in-ready” home introduces 795sf freshly painted/chicly redecorated main level interior featuring open concept design includes fully equipped kitchen sporting ample cabinetry & full array of stainless appliances - continues to bright & airy living room/dining room combination boasts sliding door deck walk-out - flows past 4 pc bath to sizeable primary suite enjoying large walk-in closet. Finished square footage doubles as you enter the 795sf lower level includes spacious family room - perfect for partying or relaxing, modern 3pc bath, 2 bedrooms, laundry room, utility room & multiple storage rooms. Noteworthy extras include n/gas furnace, AC, 100 amp hydro, vinyl windows, garden shed & asphalt roof shingles. Experience small town living in affordable, stylish comfort - “Cayuga is Calling” your name!!! (id:50886)
Property Details
| MLS® Number | 40685365 |
| Property Type | Single Family |
| AmenitiesNearBy | Schools |
| CommunityFeatures | Community Centre |
| EquipmentType | Water Heater |
| ParkingSpaceTotal | 2 |
| RentalEquipmentType | Water Heater |
| Structure | Shed |
Building
| BathroomTotal | 1 |
| BedroomsAboveGround | 1 |
| BedroomsBelowGround | 2 |
| BedroomsTotal | 3 |
| Appliances | Dishwasher, Dryer, Microwave, Refrigerator, Stove, Washer, Hood Fan, Window Coverings |
| ArchitecturalStyle | Bungalow |
| BasementDevelopment | Finished |
| BasementType | Full (finished) |
| ConstructedDate | 2008 |
| ConstructionStyleAttachment | Attached |
| CoolingType | Central Air Conditioning |
| ExteriorFinish | Brick, Vinyl Siding |
| FoundationType | Poured Concrete |
| HeatingFuel | Natural Gas |
| HeatingType | Forced Air |
| StoriesTotal | 1 |
| SizeInterior | 795 Sqft |
| Type | Row / Townhouse |
| UtilityWater | Municipal Water |
Land
| AccessType | Road Access |
| Acreage | No |
| LandAmenities | Schools |
| Sewer | Municipal Sewage System |
| SizeDepth | 134 Ft |
| SizeFrontage | 25 Ft |
| SizeIrregular | 0.08 |
| SizeTotal | 0.08 Ac|under 1/2 Acre |
| SizeTotalText | 0.08 Ac|under 1/2 Acre |
| ZoningDescription | R4 |
Rooms
| Level | Type | Length | Width | Dimensions |
|---|---|---|---|---|
| Basement | Bedroom | 9'5'' x 9'5'' | ||
| Basement | Bedroom | 9'2'' x 12'8'' | ||
| Basement | 3pc Bathroom | 5'5'' x 8'11'' | ||
| Basement | Storage | 2'5'' x 6'4'' | ||
| Basement | Storage | 4' x 6' | ||
| Basement | Family Room | 23'7'' x 9'5'' | ||
| Basement | Laundry Room | 8'5'' x 4'10'' | ||
| Basement | Other | 5' x 3'5'' | ||
| Main Level | Bedroom | 9'5'' x 13'10'' | ||
| Main Level | Family Room | 9'5'' x 15'0'' | ||
| Main Level | Dining Room | 9'4'' x 12'3'' | ||
| Main Level | Kitchen | 10'7'' x 11'0'' | ||
| Main Level | Foyer | 5' x 8'1'' |
https://www.realtor.ca/real-estate/27782817/37-hudson-drive-cayuga
Interested?
Contact us for more information
Peter R. Hogeterp
Salesperson
325 Winterberry Dr Unit 4b
Stoney Creek, Ontario L8J 0B6





