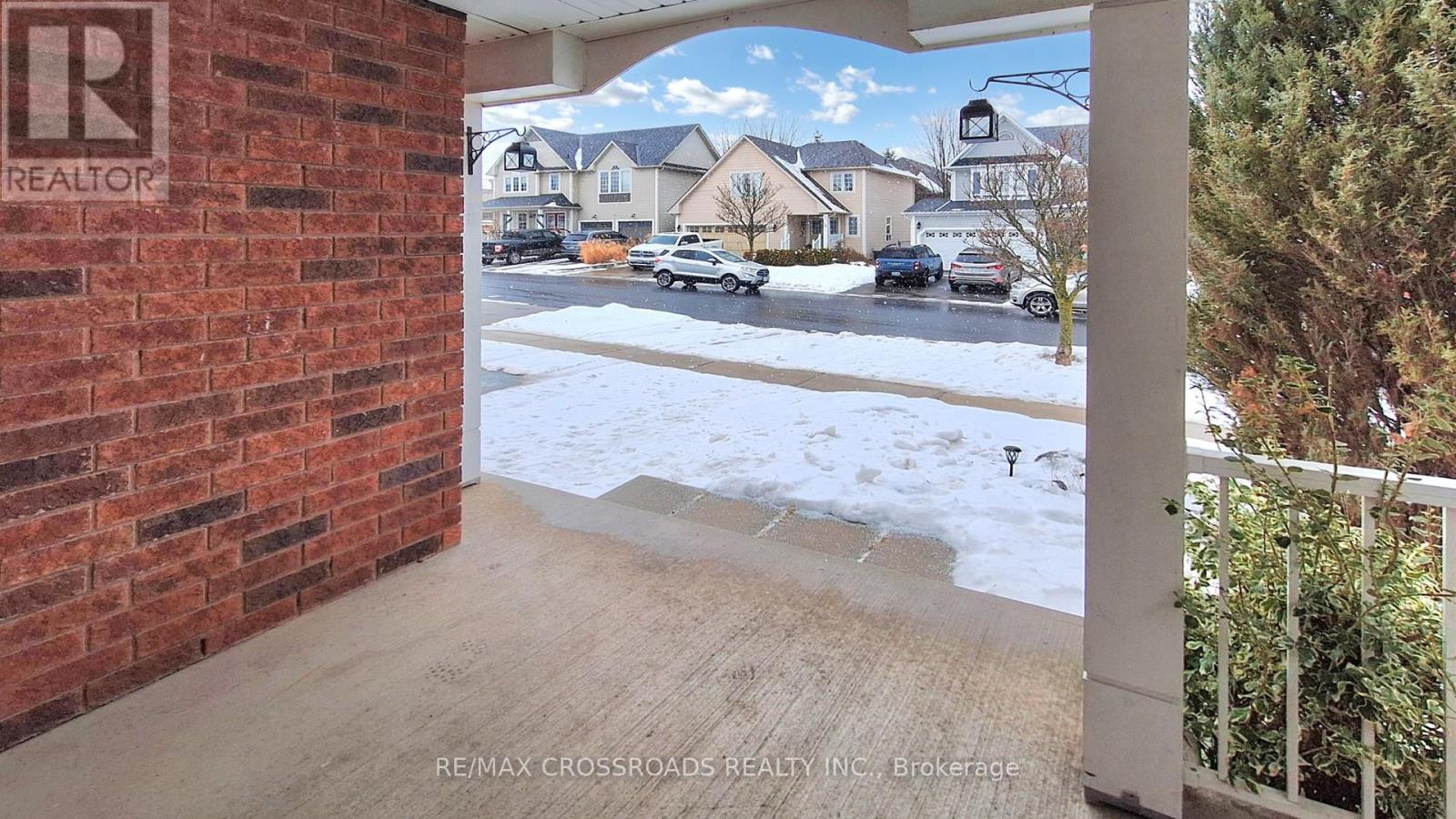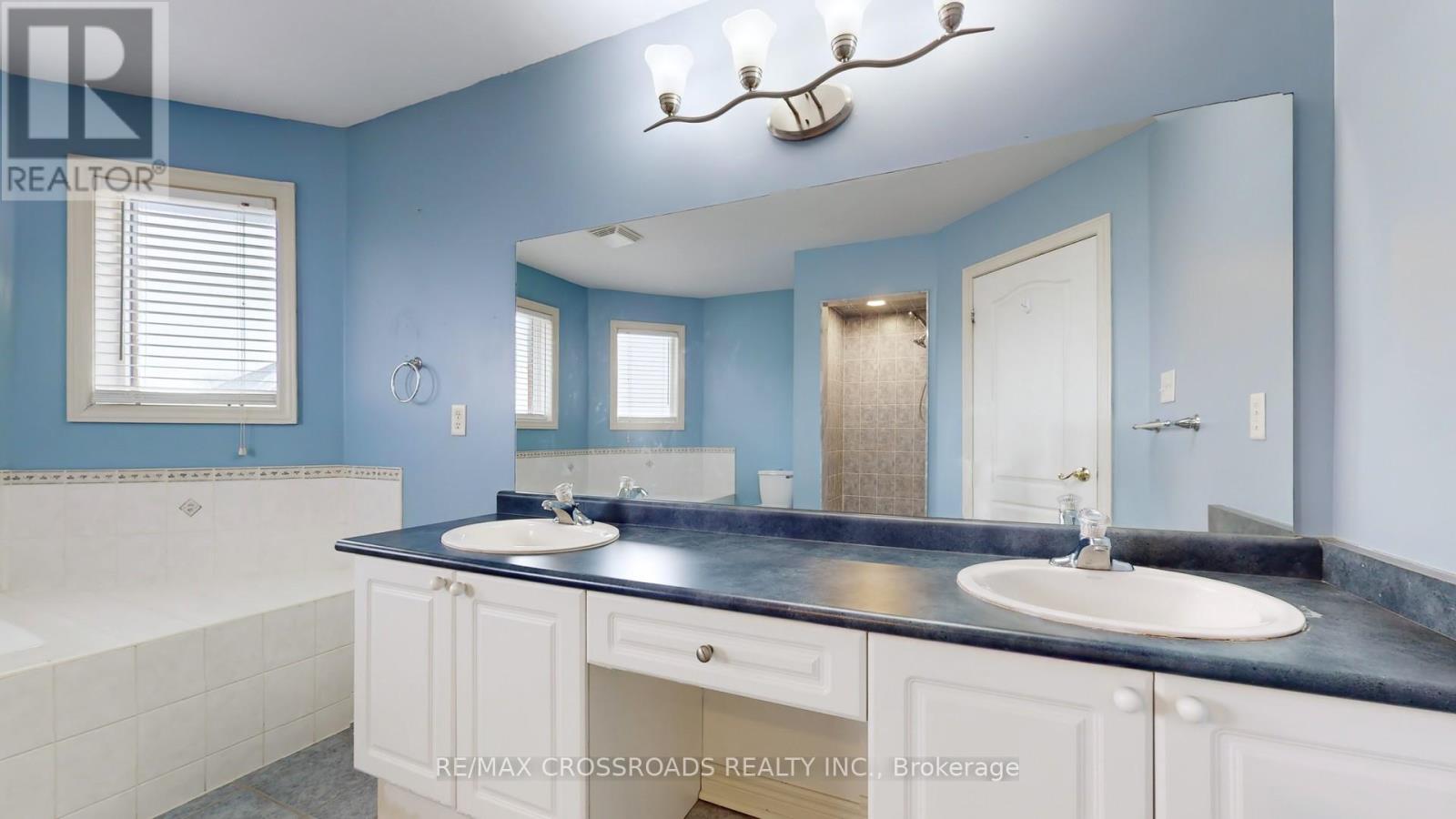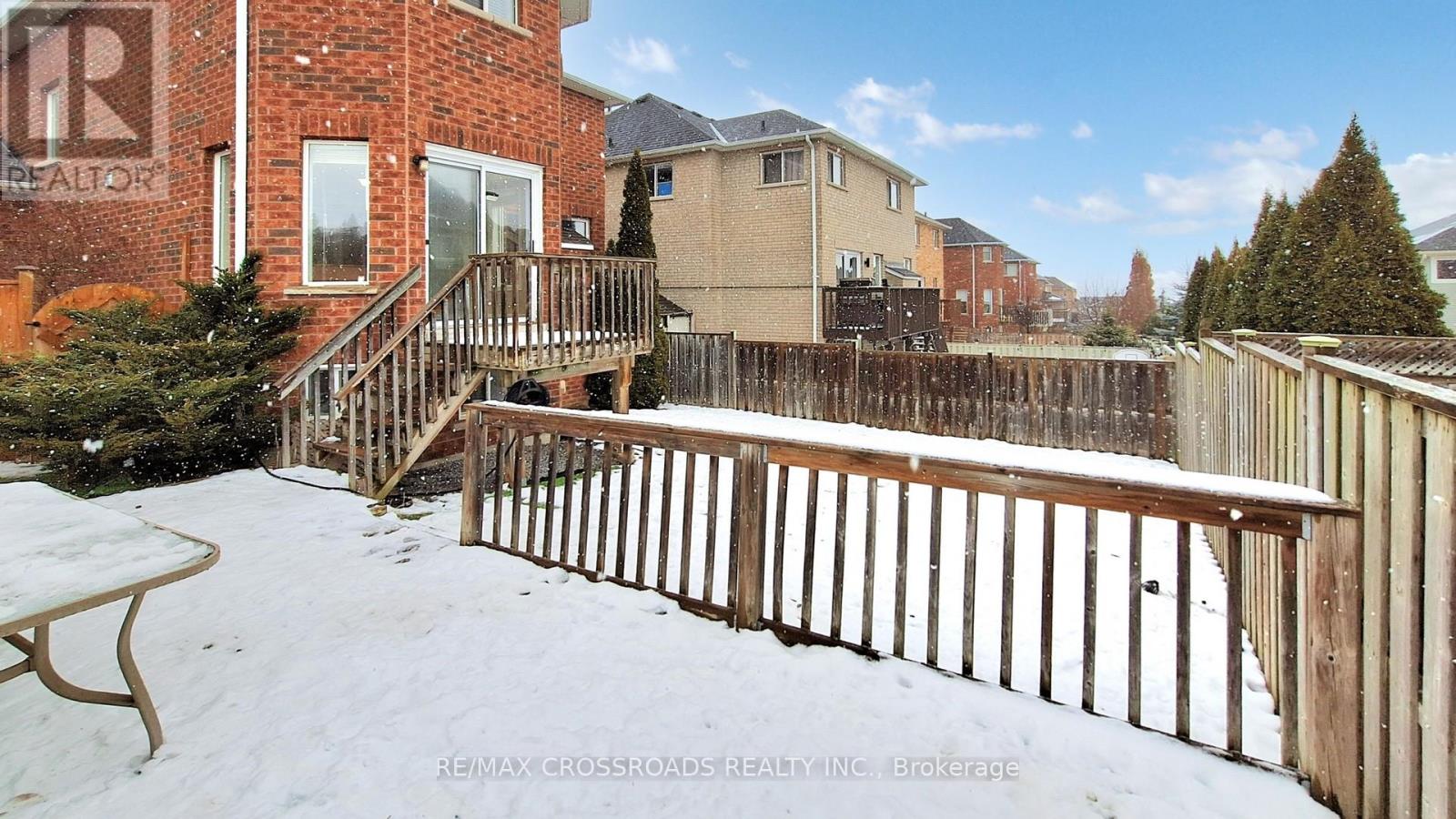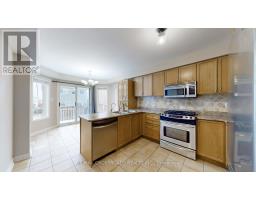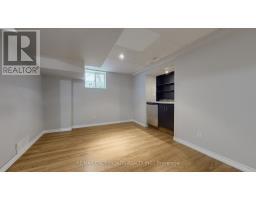37 Ian Drive Georgina, Ontario L4P 4G9
$958,000
Charming Detached 3 Bdrm home on Quiet street near Cook's Bay. Access to New 404 Extension & Go In Minutes. Features Incl. Hrdwd On Main floor, Gas Fireplace,. Spacious Kitchen w/o to sundeck . Direct Access To 2 Car Garage From Hall way .Bright Master Br With 5 Ensuite. Berber Carpeting In All Bdrm. Finished Bsmt Incl. Wet Bar (Sink & Mini Fridge), 2 Pc Bath & Loads Of Rm For Storage. Walk up to private backyard. Laundry On 2nd. Landscaped Backyard With w/o sundeck and Detached sundeck Schools Close By. Easy access to 404. Walking distance to Cook's Bay and Young's Harbour Park/ Miami Beach! Move in for Enjoyment or for investment! **** EXTRAS **** S/S App Including: Gas burner, fridge, microwave, B/I dishwasher, all elf's, all window coverings, garage door openers &remotes (id:50886)
Property Details
| MLS® Number | N11931284 |
| Property Type | Single Family |
| Community Name | Keswick South |
| AmenitiesNearBy | Place Of Worship, Schools |
| EquipmentType | Water Heater - Gas |
| Features | Cul-de-sac |
| ParkingSpaceTotal | 4 |
| RentalEquipmentType | Water Heater - Gas |
| Structure | Porch |
Building
| BathroomTotal | 4 |
| BedroomsAboveGround | 3 |
| BedroomsTotal | 3 |
| Appliances | Water Purifier, Water Softener |
| BasementDevelopment | Finished |
| BasementType | N/a (finished) |
| ConstructionStyleAttachment | Detached |
| CoolingType | Central Air Conditioning |
| ExteriorFinish | Brick |
| FireplacePresent | Yes |
| FlooringType | Hardwood, Ceramic, Carpeted |
| FoundationType | Concrete |
| HalfBathTotal | 2 |
| HeatingFuel | Natural Gas |
| HeatingType | Forced Air |
| StoriesTotal | 2 |
| SizeInterior | 1499.9875 - 1999.983 Sqft |
| Type | House |
| UtilityWater | Municipal Water |
Parking
| Garage |
Land
| Acreage | No |
| FenceType | Fenced Yard |
| LandAmenities | Place Of Worship, Schools |
| Sewer | Sanitary Sewer |
| SizeDepth | 88 Ft ,7 In |
| SizeFrontage | 40 Ft |
| SizeIrregular | 40 X 88.6 Ft |
| SizeTotalText | 40 X 88.6 Ft|under 1/2 Acre |
| SurfaceWater | Lake/pond |
| ZoningDescription | Residential |
Rooms
| Level | Type | Length | Width | Dimensions |
|---|---|---|---|---|
| Second Level | Primary Bedroom | 4.65 m | 4.65 m | 4.65 m x 4.65 m |
| Second Level | Bedroom 2 | 3.53 m | 3.4 m | 3.53 m x 3.4 m |
| Second Level | Bedroom 3 | 3.36 m | 3.02 m | 3.36 m x 3.02 m |
| Basement | Family Room | 6.7 m | 6 m | 6.7 m x 6 m |
| Main Level | Living Room | 3.6 m | 3.3 m | 3.6 m x 3.3 m |
| Main Level | Dining Room | 3.3 m | 3.2 m | 3.3 m x 3.2 m |
| Main Level | Kitchen | 3.4 m | 3 m | 3.4 m x 3 m |
| Main Level | Eating Area | 3.3 m | 2.9 m | 3.3 m x 2.9 m |
Utilities
| Sewer | Installed |
https://www.realtor.ca/real-estate/27820281/37-ian-drive-georgina-keswick-south-keswick-south
Interested?
Contact us for more information
Baili Linda Niu
Broker
Xiaodong Yang
Salesperson



