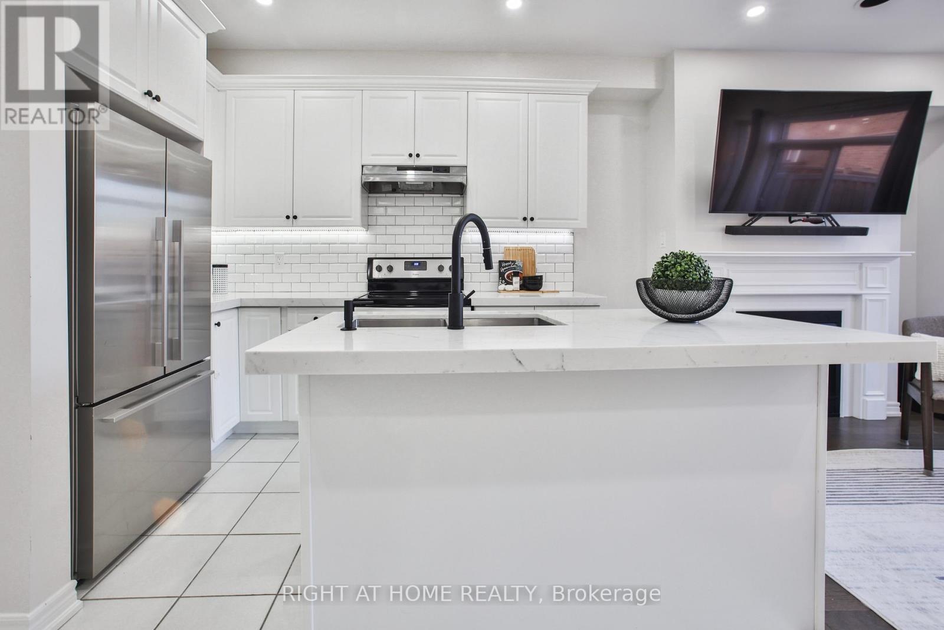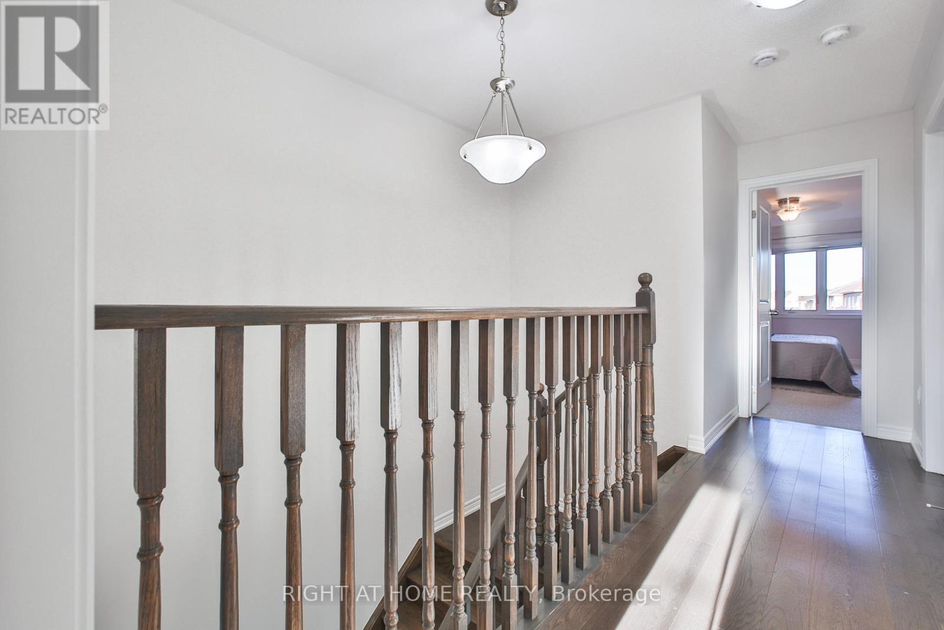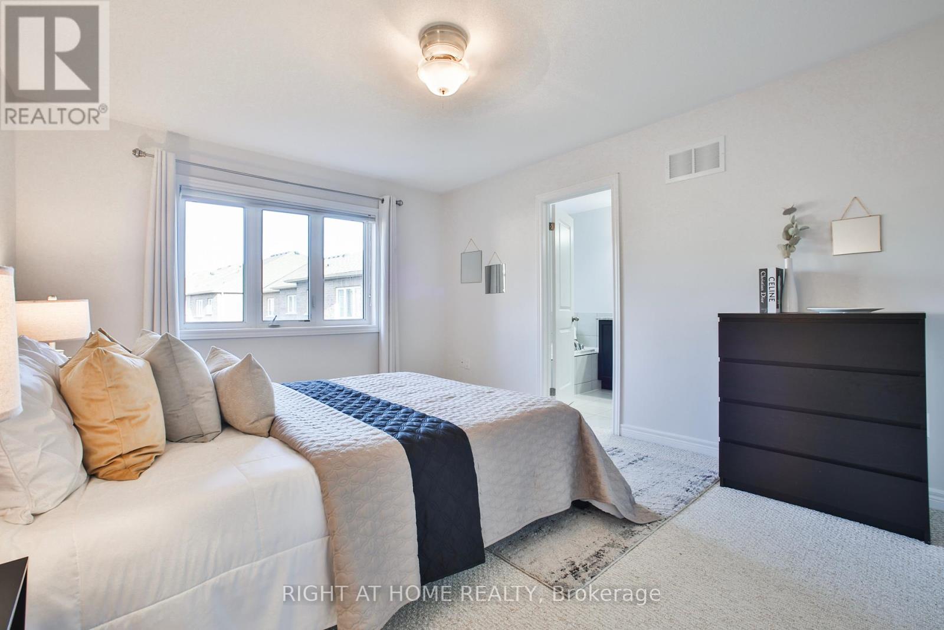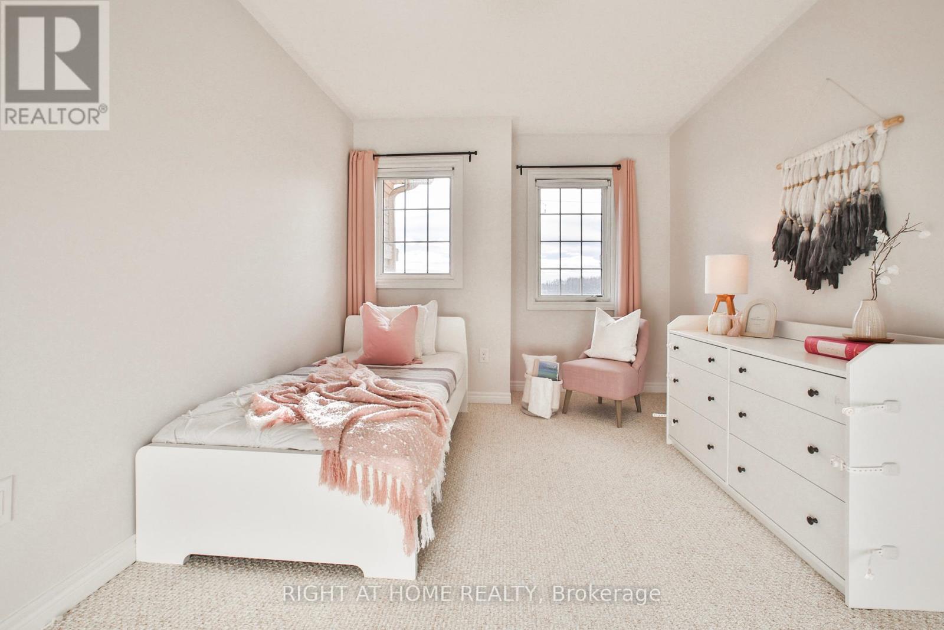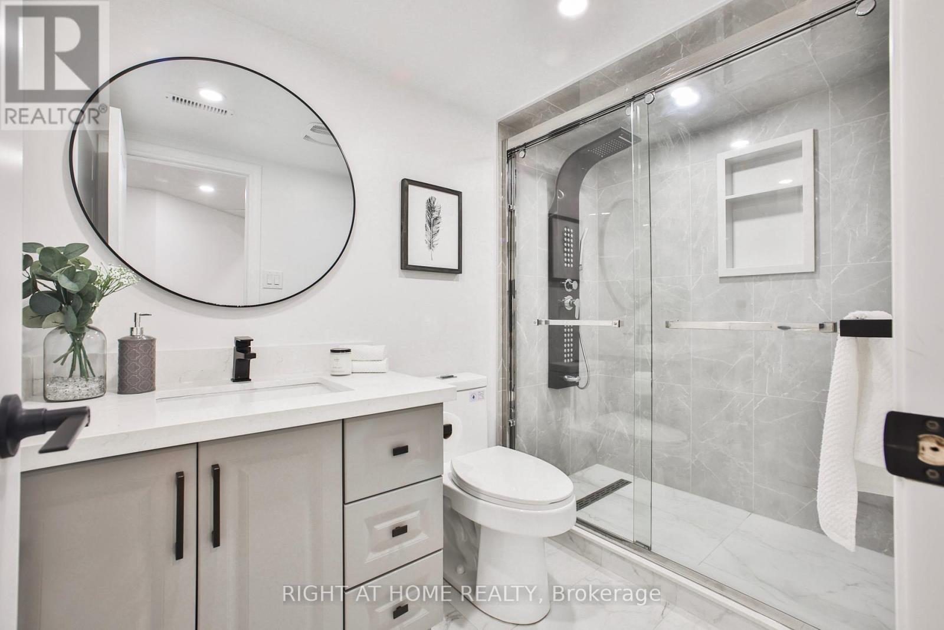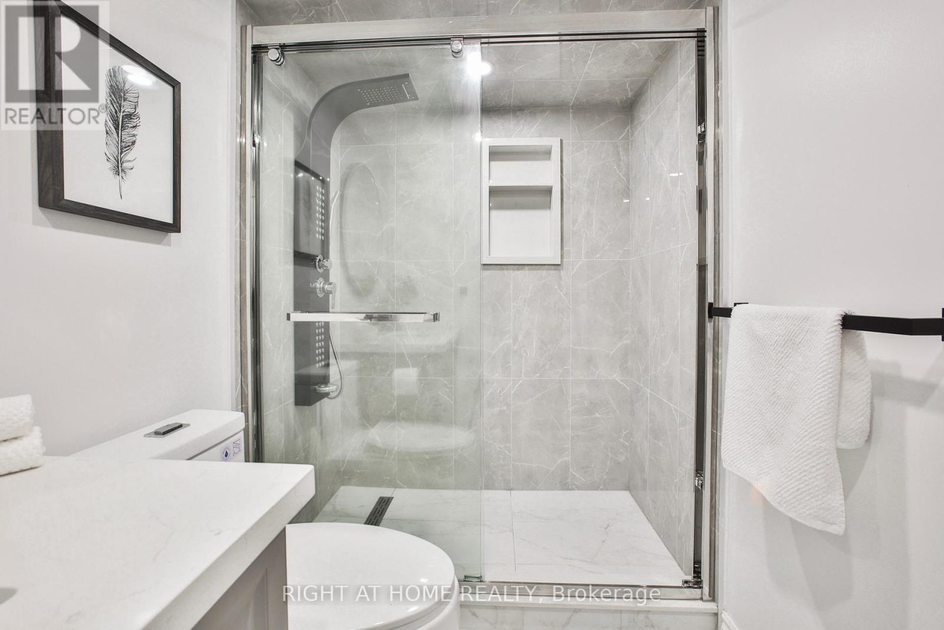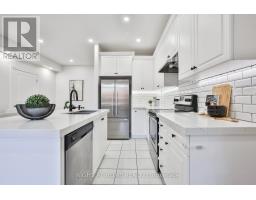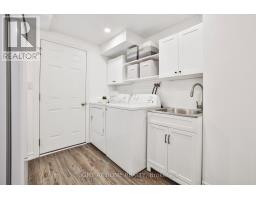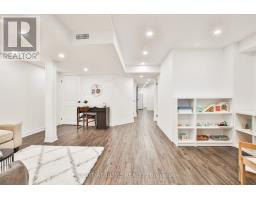37 Ivor Crescent Brampton, Ontario L7A 4L6
$899,000
JUST 7 YEARS OLD & IT SHOWS LIKE NEW! 3 BEDROOMS PLUS 1, 4 WASHROOMS & FULLY FINISHED BASEMENT WITH FULL 3 PC WASHROOM. MAIN DOOR /FOYER ENTRY IS SPACIOUS WITH INSIDE GARAGE ACCESS. BACKYARD ACCESS FROM INSIDE GARAGE ENHANCES SOUND PROOFING BETWEEN THE TOWNHOME WALLS, LIKE A LINK HOME. 9 FT CEILINGS. QUARTZ COUNTERTOP AND KITCHEN ISLAND. LOTS OF KITCHEN CABINET SPACE. WHITE SUBWAY TILE BACK SPLASH. LIVING ROOM WALKS OUT TO FENCED BACKYARD. INTERLOCK STONE PATIO. NEWLY PAINTED NEUTRAL.OPEN CONCEPT LIVING/DINING/KITCHEN WITH HIGH CEILINGS/POTLIGHTS/TILE & HARDWOOD FLOORING ON MAIN LEVEL. GAS FIREPLACE IN LIVING ROOM. UPPER LEVEL AND LOWER-LEVEL STAIRS ARE HARDWOOD. 2 GOOD SIZED BEDROOMS ON THE UPPER LEVEL WITH A VERY LARGE PRIMARY BEDROOM WITH 4 PC ENSUITE. SECOND 3PC WR ON THE 2ND FLR. ORGANIZED STORAGE. 125 AMPS SERVICE. WIRED SECURITY CAMS STAYS. CLOSE TO GOOD SCHOOLS, TRANSIT, ZOOM EXT, SHOPPING & HWY. THIS FREEHOLD TOWNHOUSE HAS BEEN CARED FOR AND IT SHOWS IN EVERY ROOM. A MUST SEE. MOVE IN READY! LIKE NEW TOWNHOUSE, FRESHLY PAINTED AND UPGRADED. FULLY FINISHED BASEMENT WITH FULL WASHROOM. FRONT YARD HAS ASTRO TURF & REAR FENCED YARD HAS INTERLOCKING STONES. WIRED SECURITY CAMERAS, TV MOUNT & SHELVING ARE INCLUDED IN SALE. (id:50886)
Open House
This property has open houses!
2:00 pm
Ends at:4:00 pm
Property Details
| MLS® Number | W12062045 |
| Property Type | Single Family |
| Community Name | Northwest Brampton |
| Parking Space Total | 3 |
Building
| Bathroom Total | 4 |
| Bedrooms Above Ground | 3 |
| Bedrooms Below Ground | 1 |
| Bedrooms Total | 4 |
| Age | 6 To 15 Years |
| Appliances | Dishwasher, Dryer, Furniture, Stove, Washer, Refrigerator |
| Basement Development | Finished |
| Basement Type | Full (finished) |
| Construction Style Attachment | Attached |
| Cooling Type | Central Air Conditioning |
| Exterior Finish | Brick |
| Fireplace Present | Yes |
| Flooring Type | Ceramic, Hardwood, Carpeted, Laminate |
| Foundation Type | Poured Concrete |
| Half Bath Total | 1 |
| Heating Fuel | Natural Gas |
| Heating Type | Forced Air |
| Stories Total | 2 |
| Size Interior | 1,500 - 2,000 Ft2 |
| Type | Row / Townhouse |
| Utility Water | Municipal Water |
Parking
| Attached Garage | |
| Garage |
Land
| Acreage | No |
| Sewer | Sanitary Sewer |
| Size Depth | 91 Ft ,2 In |
| Size Frontage | 20 Ft |
| Size Irregular | 20 X 91.2 Ft |
| Size Total Text | 20 X 91.2 Ft|under 1/2 Acre |
Rooms
| Level | Type | Length | Width | Dimensions |
|---|---|---|---|---|
| Basement | Recreational, Games Room | 5.59 m | 4.85 m | 5.59 m x 4.85 m |
| Basement | Laundry Room | 2.55 m | 2.46 m | 2.55 m x 2.46 m |
| Upper Level | Primary Bedroom | 4.84 m | 3.64 m | 4.84 m x 3.64 m |
| Upper Level | Bedroom 2 | 4.3 m | 2.89 m | 4.3 m x 2.89 m |
| Upper Level | Bedroom 3 | 3.11 m | 2.78 m | 3.11 m x 2.78 m |
| Ground Level | Foyer | 2.07 m | 2.03 m | 2.07 m x 2.03 m |
| Ground Level | Kitchen | 3.03 m | 2.39 m | 3.03 m x 2.39 m |
| Ground Level | Living Room | 4.62 m | 3.03 m | 4.62 m x 3.03 m |
| Ground Level | Dining Room | 4.26 m | 2.34 m | 4.26 m x 2.34 m |
Contact Us
Contact us for more information
Christopher Joseph Hurst
Salesperson
(416) 970-2194
chrishurstrealestate.com/
480 Eglinton Ave West #30, 106498
Mississauga, Ontario L5R 0G2
(905) 565-9200
(905) 565-6677
www.rightathomerealty.com/







