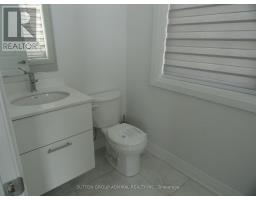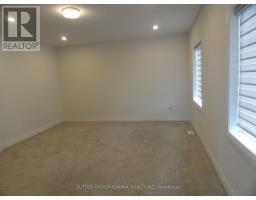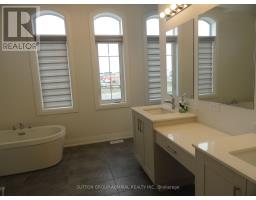37 Jura Crescent Brampton, Ontario L6P 0J4
5 Bedroom
4 Bathroom
3,000 - 3,500 ft2
Fireplace
Central Air Conditioning
Forced Air
$1,589,500
Bright - Spacious - Vacant 5 bedroom detached brick and stone dwelling with 9 feet high ceilings throughout and 3 full washrooms on 2nd floor - 3,255 square feet as per MPAC. Large master bedroom ensuite and the other four bedrooms are connected by jack and jill bathrooms. Access to garage from main floor laundry room. Side door entrance to a 9 feet high full basement. (id:50886)
Property Details
| MLS® Number | W12133629 |
| Property Type | Single Family |
| Community Name | Toronto Gore Rural Estate |
| Features | Irregular Lot Size, Conservation/green Belt |
| Parking Space Total | 4 |
Building
| Bathroom Total | 4 |
| Bedrooms Above Ground | 5 |
| Bedrooms Total | 5 |
| Amenities | Fireplace(s) |
| Basement Features | Separate Entrance |
| Basement Type | Full |
| Construction Style Attachment | Detached |
| Cooling Type | Central Air Conditioning |
| Exterior Finish | Brick, Stone |
| Fireplace Present | Yes |
| Flooring Type | Hardwood, Ceramic |
| Foundation Type | Concrete |
| Half Bath Total | 1 |
| Heating Fuel | Natural Gas |
| Heating Type | Forced Air |
| Stories Total | 2 |
| Size Interior | 3,000 - 3,500 Ft2 |
| Type | House |
| Utility Water | Municipal Water |
Parking
| Attached Garage | |
| Garage |
Land
| Acreage | No |
| Fence Type | Fenced Yard |
| Sewer | Sanitary Sewer |
| Size Depth | 105 Ft |
| Size Frontage | 51 Ft ,6 In |
| Size Irregular | 51.5 X 105 Ft ; East Side 90.37 Feet, Rear 58.36 Feet |
| Size Total Text | 51.5 X 105 Ft ; East Side 90.37 Feet, Rear 58.36 Feet |
| Surface Water | Lake/pond |
Rooms
| Level | Type | Length | Width | Dimensions |
|---|---|---|---|---|
| Second Level | Bedroom 5 | 3.35 m | 3.05 m | 3.35 m x 3.05 m |
| Second Level | Primary Bedroom | 5.7 m | 4.55 m | 5.7 m x 4.55 m |
| Second Level | Bedroom 2 | 3.1 m | 2.85 m | 3.1 m x 2.85 m |
| Second Level | Bedroom 3 | 3.65 m | 3.35 m | 3.65 m x 3.35 m |
| Second Level | Bedroom 4 | 4.45 m | 3.65 m | 4.45 m x 3.65 m |
| Main Level | Living Room | 5.45 m | 4.45 m | 5.45 m x 4.45 m |
| Main Level | Dining Room | 5.45 m | 4.45 m | 5.45 m x 4.45 m |
| Main Level | Kitchen | 4.45 m | 2.7 m | 4.45 m x 2.7 m |
| Main Level | Eating Area | 2.7 m | 2.65 m | 2.7 m x 2.65 m |
| Main Level | Family Room | 5.47 m | 4.85 m | 5.47 m x 4.85 m |
| Main Level | Den | 3.05 m | 2.45 m | 3.05 m x 2.45 m |
Contact Us
Contact us for more information
Lou Conforti
Broker
linkedin.com/in/louconforti
Sutton Group-Admiral Realty Inc.
1206 Centre Street
Thornhill, Ontario L4J 3M9
1206 Centre Street
Thornhill, Ontario L4J 3M9
(416) 739-7200
(416) 739-9367
www.suttongroupadmiral.com/











































