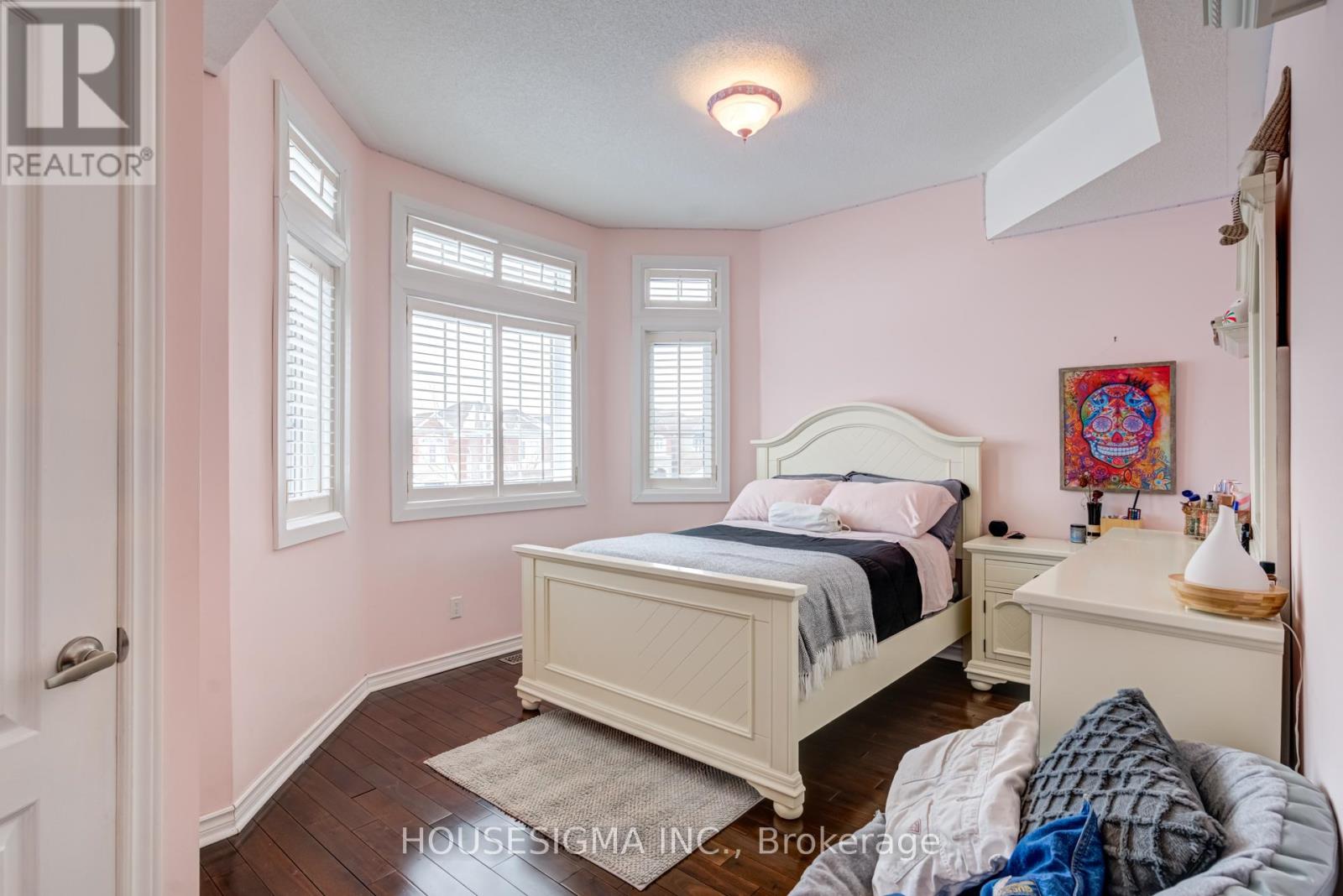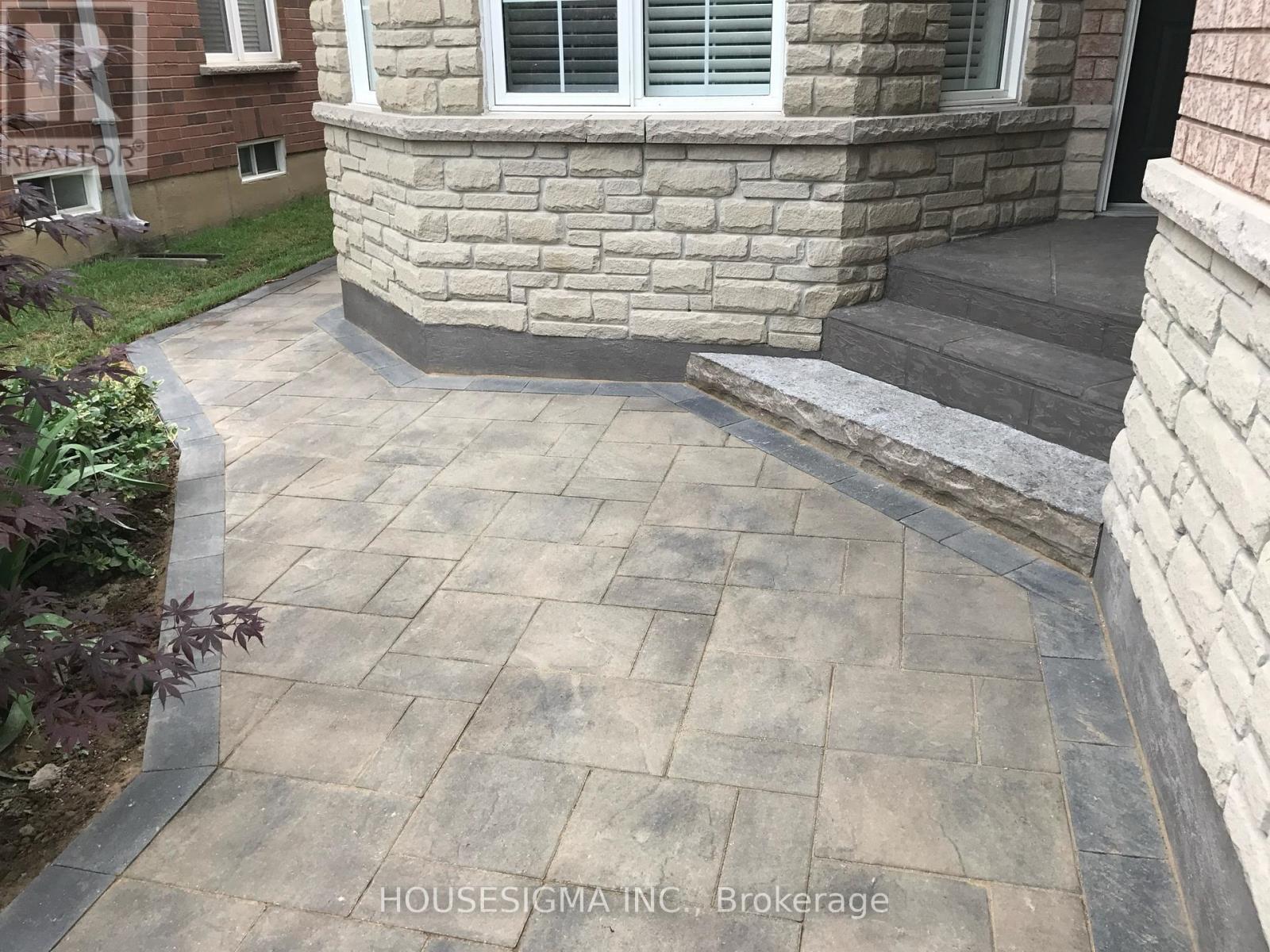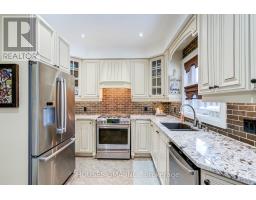37 Kettle Court Vaughan, Ontario L6A 2M2
$1,649,999
Welcome to the Prestigious Kettle Court in Maple, where Luxury, Convenience & Absolute Pride of Ownership converge in this exquisite 3600 sq.ft all-in! Shows A++ Nestled on an exclusive & rarely offered upscale cul-de-sac, this fully renovated masterpiece is perfect for families seeking a dream home in a highly desirable neighbourhood with great schools. Step into a home that boasts 4 spacious bedrooms, 4 bathrooms & 9ft main level ceilings, along with a recently upgraded Custom High End Chef's Kitchen featuring a custom Granite Island, dual-fuel gas & electric range, granite counters & a Fully Finished Basement. Natural light floods the home, highlighting the meticulous updates throughout, Including Roof [2018] Windows [2018] Doors [2018] Furnace [2018] A/C [2018] On-demand water heater [2018] Garage doors [2024], Hardwood & Tile Flooring. The finished lower level is a standout feature, complete with a stunning custom kitchenette bar, gym, entertainment room, custom bathroom (w/ heated floors). Additional amenities include security cameras, video doorbell & a main level laundry room, this home has no shortage of space & storage & is Carpet FREE. The huge Primary Bedroom Suite offers a 4-piece ensuite (w/ heated floors) & a walk-in closet. Outside, the interlock walkways & professionally Interlock Hardscaped rear yard create an inviting outdoor oasis, perfect for gatherings & relaxation. [AMENITIES] Located on a quiet, safe, and family-friendly street, this home offers pathway access to Mackenzie Glen Park & KM's of walking trails. Nearby are North Maple Regional Park, Highway 400, Maple GO Station, Vaughan Subway & YRT. Enjoy nearby shopping at Vaughan Mills and the Maple Community Centre, all while being within walking distance to highly rated schools. With 4-car driveway & no sidewalk, this home offers ample parking and convenience. Don't miss your chance to experience this dream home! (id:50886)
Open House
This property has open houses!
2:00 pm
Ends at:4:00 pm
Property Details
| MLS® Number | N12050797 |
| Property Type | Single Family |
| Community Name | Maple |
| Amenities Near By | Public Transit, Schools, Park |
| Features | Cul-de-sac, Wooded Area |
| Parking Space Total | 6 |
Building
| Bathroom Total | 4 |
| Bedrooms Above Ground | 4 |
| Bedrooms Total | 4 |
| Age | 16 To 30 Years |
| Amenities | Fireplace(s) |
| Appliances | Water Heater, Water Meter, All, Humidifier, Window Coverings, Refrigerator |
| Basement Development | Finished |
| Basement Type | Full (finished) |
| Construction Style Attachment | Detached |
| Cooling Type | Central Air Conditioning |
| Exterior Finish | Brick Veneer, Stone |
| Fire Protection | Smoke Detectors |
| Fireplace Present | Yes |
| Fireplace Total | 1 |
| Flooring Type | Tile, Laminate, Hardwood, Cushion/lino/vinyl |
| Foundation Type | Poured Concrete |
| Half Bath Total | 1 |
| Heating Fuel | Natural Gas |
| Heating Type | Forced Air |
| Stories Total | 2 |
| Size Interior | 2,000 - 2,500 Ft2 |
| Type | House |
| Utility Water | Municipal Water |
Parking
| Attached Garage | |
| Garage |
Land
| Acreage | No |
| Land Amenities | Public Transit, Schools, Park |
| Landscape Features | Landscaped |
| Sewer | Sanitary Sewer |
| Size Depth | 110 Ft |
| Size Frontage | 39 Ft ,4 In |
| Size Irregular | 39.4 X 110 Ft |
| Size Total Text | 39.4 X 110 Ft |
Rooms
| Level | Type | Length | Width | Dimensions |
|---|---|---|---|---|
| Second Level | Primary Bedroom | 6.68 m | 5.31 m | 6.68 m x 5.31 m |
| Second Level | Bedroom 2 | 3.69 m | 3.59 m | 3.69 m x 3.59 m |
| Second Level | Bedroom 3 | 3.29 m | 3.12 m | 3.29 m x 3.12 m |
| Second Level | Bedroom 4 | 3.96 m | 3.23 m | 3.96 m x 3.23 m |
| Basement | Sitting Room | 4.26 m | 5.51 m | 4.26 m x 5.51 m |
| Basement | Other | 2.8 m | 2.55 m | 2.8 m x 2.55 m |
| Basement | Recreational, Games Room | 5.84 m | 6.06 m | 5.84 m x 6.06 m |
| Basement | Exercise Room | 3.37 m | 2.65 m | 3.37 m x 2.65 m |
| Main Level | Kitchen | 3.15 m | 3.16 m | 3.15 m x 3.16 m |
| Main Level | Eating Area | 3.86 m | 4.65 m | 3.86 m x 4.65 m |
| Main Level | Family Room | 3.3 m | 5.53 m | 3.3 m x 5.53 m |
| Main Level | Living Room | 3.38 m | 5.19 m | 3.38 m x 5.19 m |
Utilities
| Cable | Installed |
| Sewer | Installed |
https://www.realtor.ca/real-estate/28095024/37-kettle-court-vaughan-maple-maple
Contact Us
Contact us for more information
Stephen Kelk
Salesperson
orangevillerealestateagent.com/
15 Allstate Parkway #629
Markham, Ontario L3R 5B4
(647) 360-2330
housesigma.com/

















































































