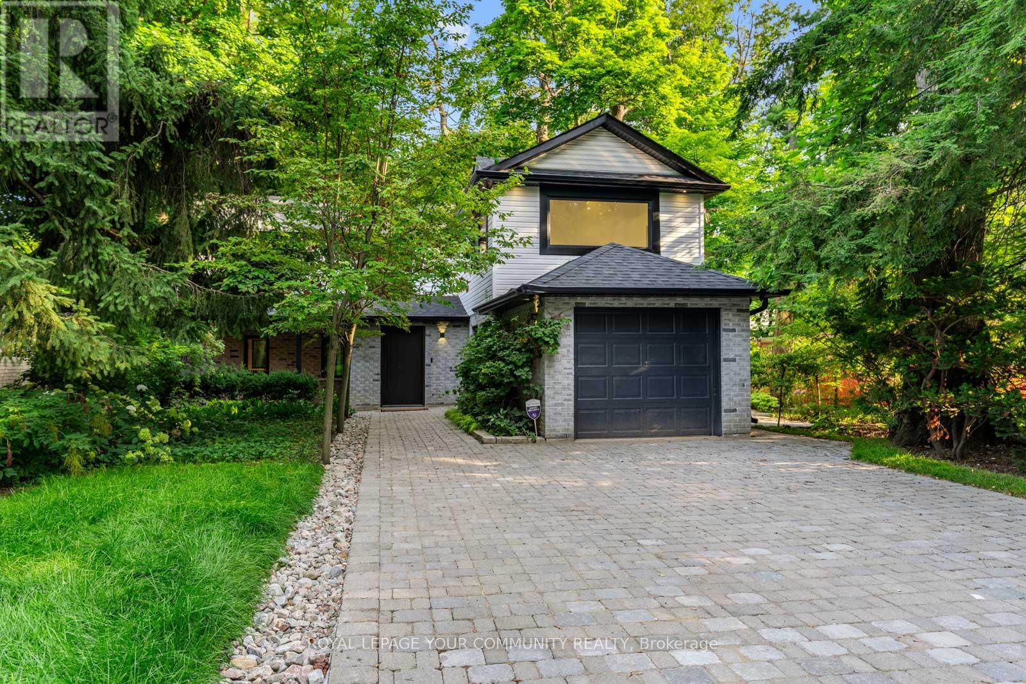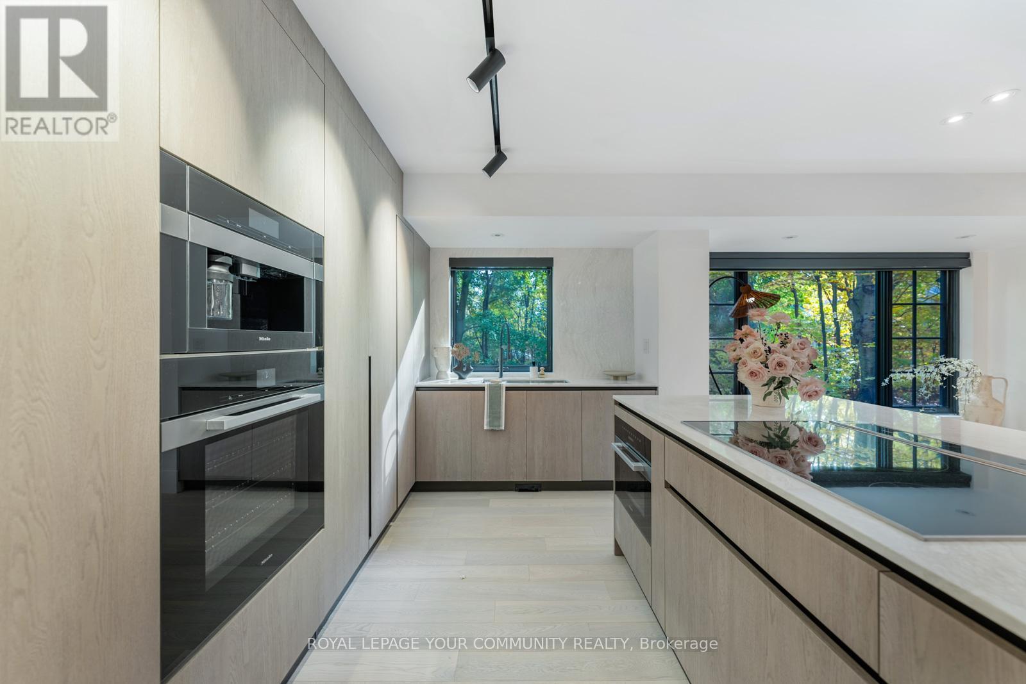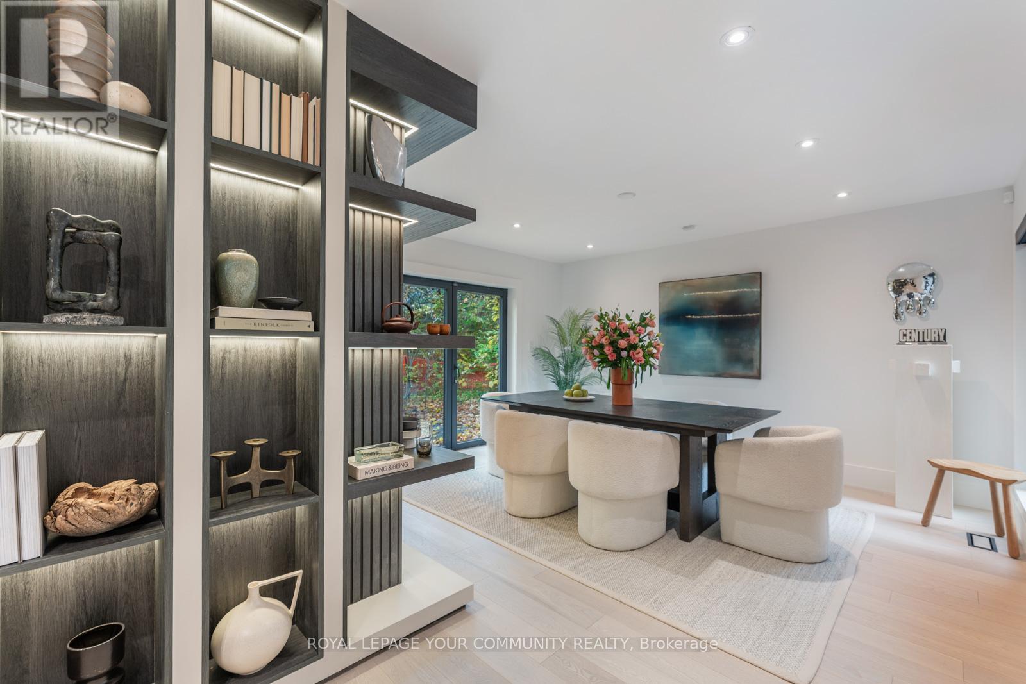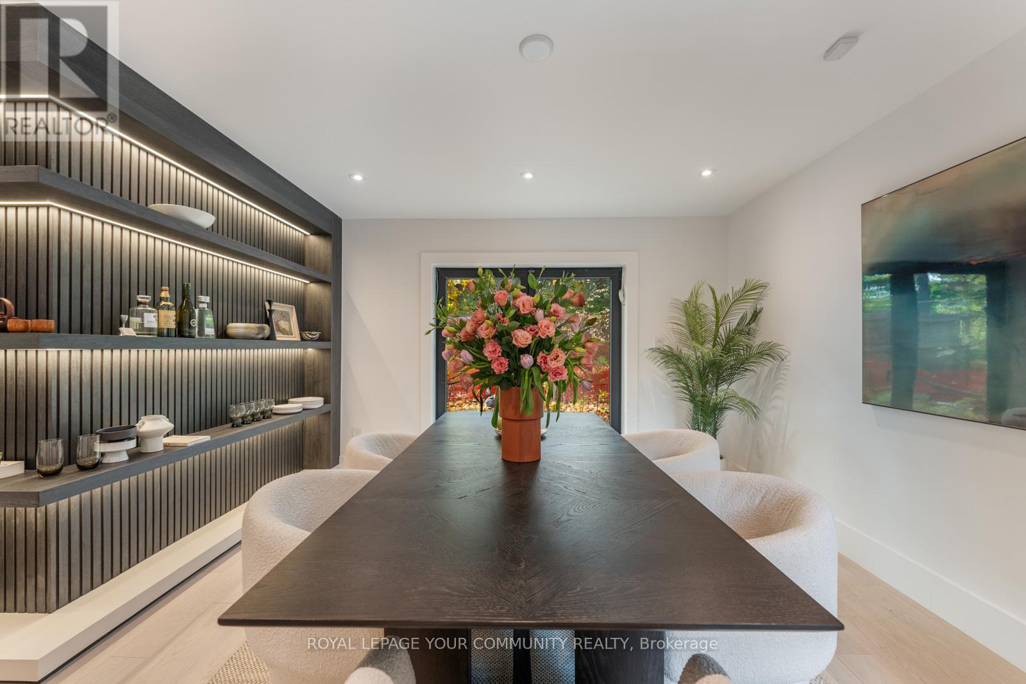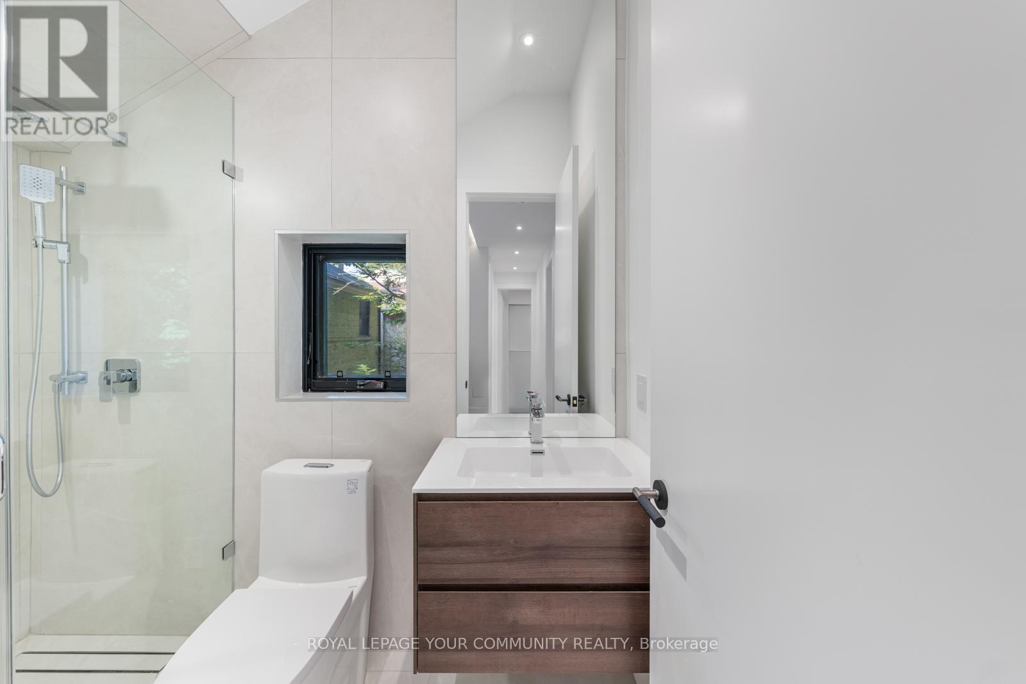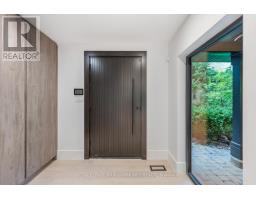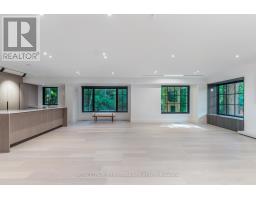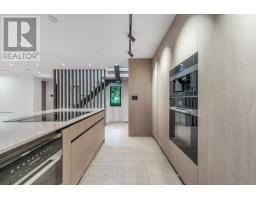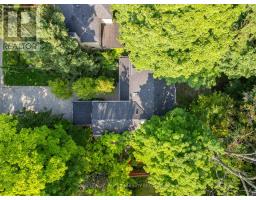37 Kimbark Boulevard Toronto, Ontario M5N 2X6
$17,500 Monthly
Welcome to this unparalleled, beautifully renovated, top-to-bottom home in the coveted Kimbark Blvd/Otter pocket. Offering true country living in the heart of Midtown Toronto, hidden on a peaceful and picturesque street. An oasis of luxury and cutting-edge technology.The ""Scavolini"" kitchen features built-in ""Miele"" appliances and Cambria countertops. Thoughtful touches include a cozy gas fireplace, a custom sauna, and an ensuite master bath with breathtaking views of the ravine from almost every room, creating a seamless blend of indoor and outdoor living. The spacious basement has a walkout with access to the lush, private ravine.(4) top Sony TVs installed, offering modern entertainment. Nearby parks, shops, and restaurants. This is more than a home , it's a lifestyle to be enjoyed! (id:50886)
Property Details
| MLS® Number | C10424560 |
| Property Type | Single Family |
| Community Name | Lawrence Park South |
| AmenitiesNearBy | Place Of Worship, Park, Public Transit, Schools |
| Features | Ravine |
| ParkingSpaceTotal | 4 |
Building
| BathroomTotal | 4 |
| BedroomsAboveGround | 3 |
| BedroomsBelowGround | 1 |
| BedroomsTotal | 4 |
| Appliances | Dishwasher, Dryer, Refrigerator, Stove, Washer, Window Coverings |
| BasementDevelopment | Finished |
| BasementFeatures | Walk Out |
| BasementType | N/a (finished) |
| ConstructionStyleAttachment | Detached |
| CoolingType | Central Air Conditioning |
| ExteriorFinish | Aluminum Siding, Brick |
| FireplacePresent | Yes |
| FlooringType | Hardwood |
| HalfBathTotal | 1 |
| HeatingFuel | Natural Gas |
| HeatingType | Forced Air |
| StoriesTotal | 2 |
| SizeInterior | 2999.975 - 3499.9705 Sqft |
| Type | House |
| UtilityWater | Municipal Water |
Parking
| Garage |
Land
| Acreage | No |
| LandAmenities | Place Of Worship, Park, Public Transit, Schools |
| Sewer | Sanitary Sewer |
| SizeDepth | 125 Ft ,10 In |
| SizeFrontage | 57 Ft ,6 In |
| SizeIrregular | 57.5 X 125.9 Ft ; 133.07 To The West , Irregular Lot |
| SizeTotalText | 57.5 X 125.9 Ft ; 133.07 To The West , Irregular Lot |
Rooms
| Level | Type | Length | Width | Dimensions |
|---|---|---|---|---|
| Second Level | Primary Bedroom | 5.94 m | 4.55 m | 5.94 m x 4.55 m |
| Second Level | Bedroom 2 | 3.58 m | 3.4 m | 3.58 m x 3.4 m |
| Second Level | Bedroom 3 | 3.6 m | 3.18 m | 3.6 m x 3.18 m |
| Second Level | Den | 4.4 m | 3.2 m | 4.4 m x 3.2 m |
| Lower Level | Recreational, Games Room | 9.55 m | 4.5 m | 9.55 m x 4.5 m |
| Lower Level | Laundry Room | 2.75 m | 2.02 m | 2.75 m x 2.02 m |
| Main Level | Living Room | 6.05 m | 4.1 m | 6.05 m x 4.1 m |
| Main Level | Dining Room | 4.55 m | 3.65 m | 4.55 m x 3.65 m |
| Main Level | Family Room | 4.31 m | 4.1 m | 4.31 m x 4.1 m |
| Main Level | Kitchen | 4.35 m | 2.91 m | 4.35 m x 2.91 m |
Interested?
Contact us for more information
Amir Jafari
Salesperson
187 King Street East
Toronto, Ontario M5A 1J5

