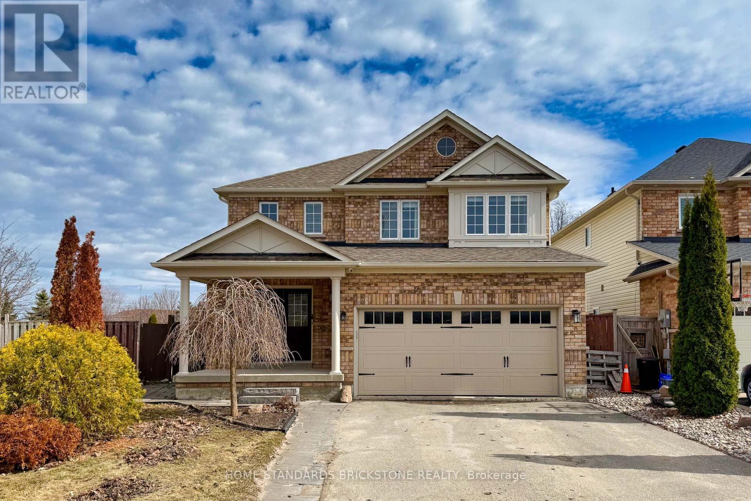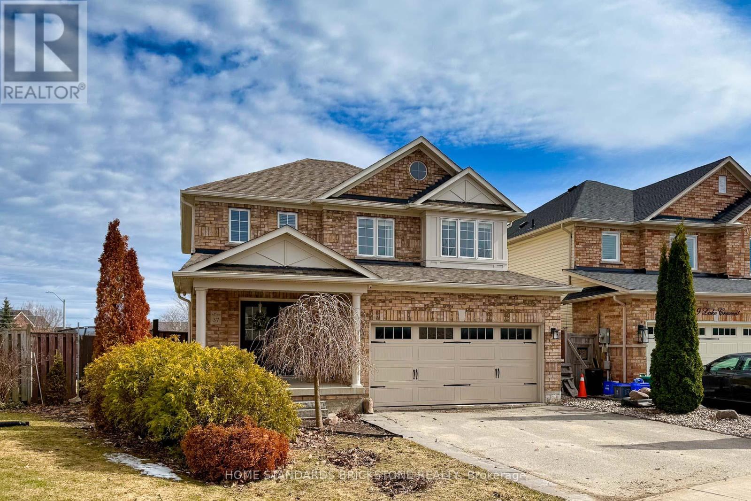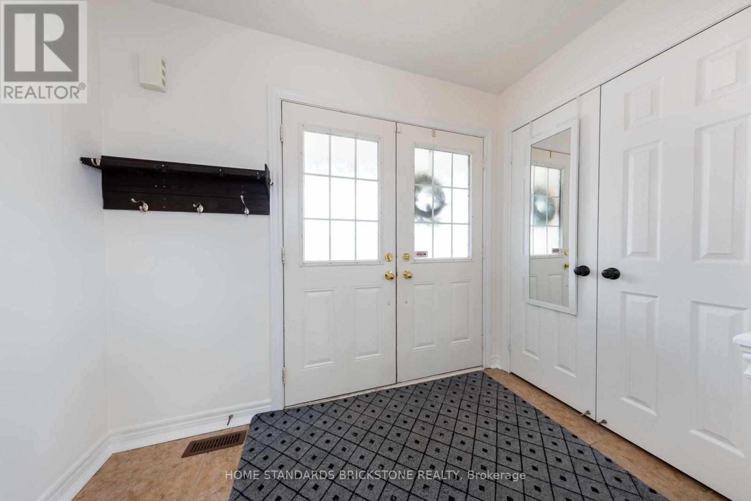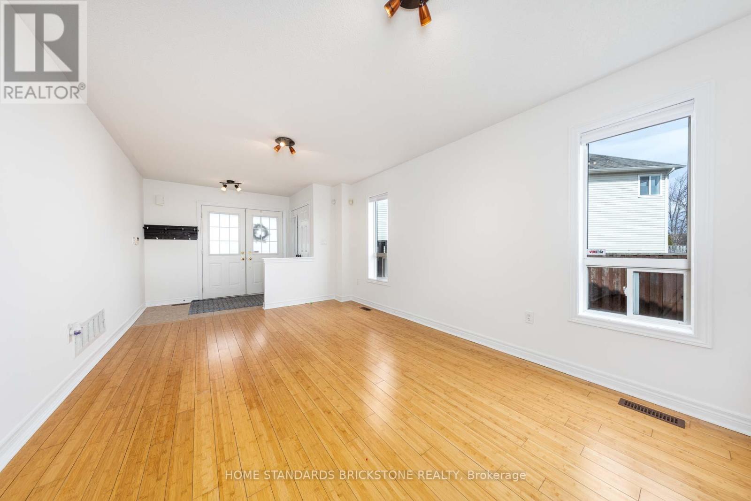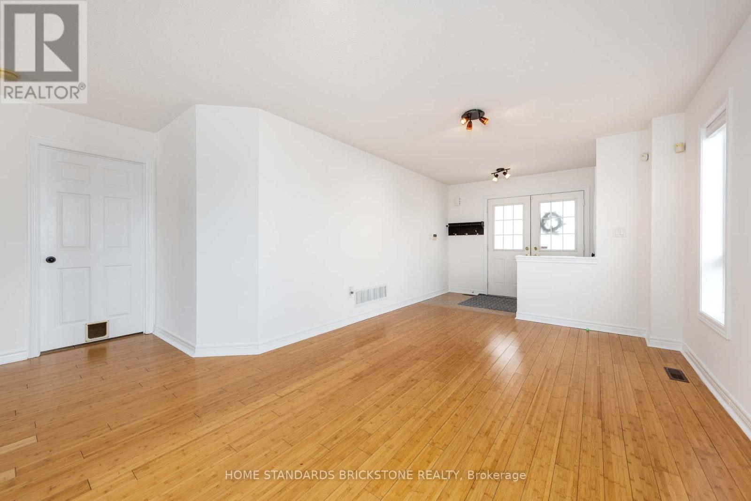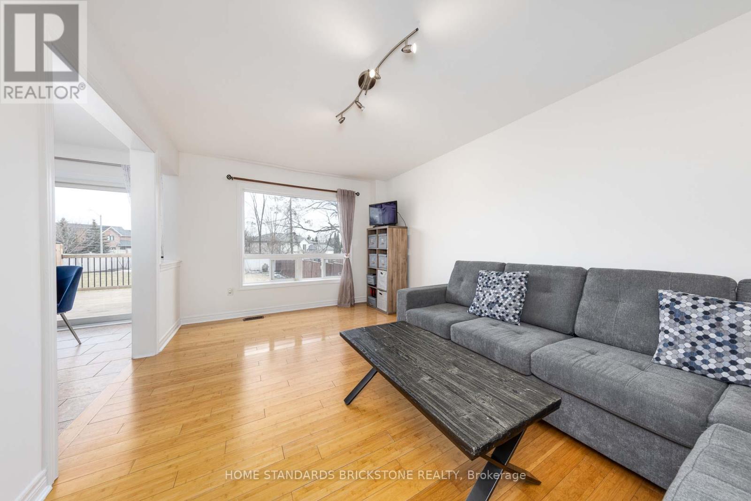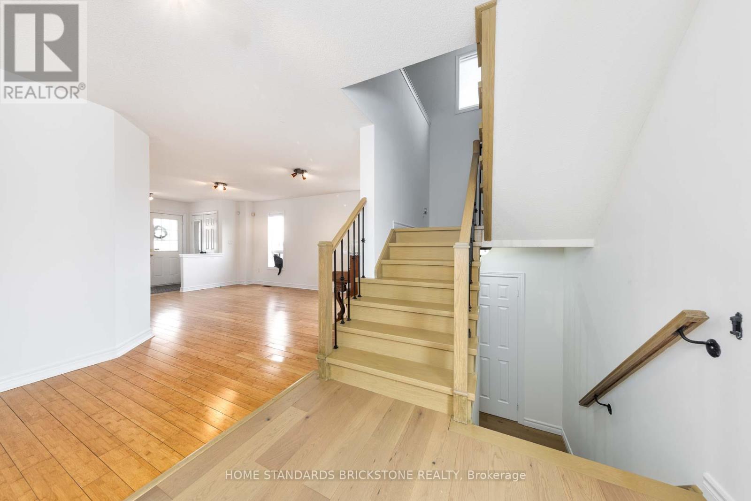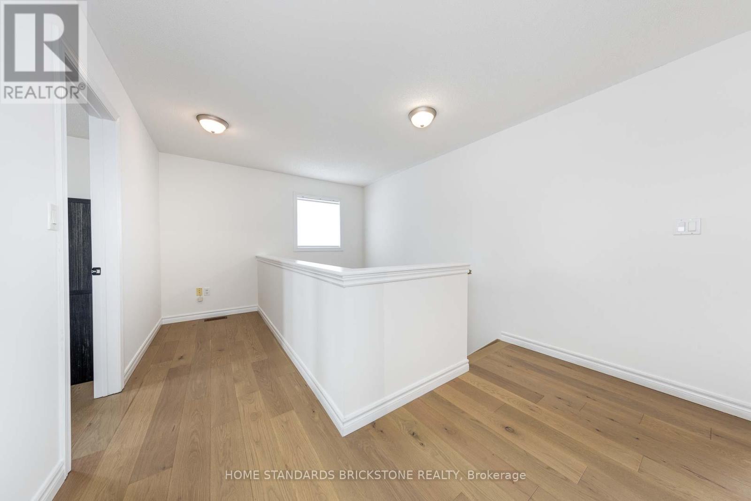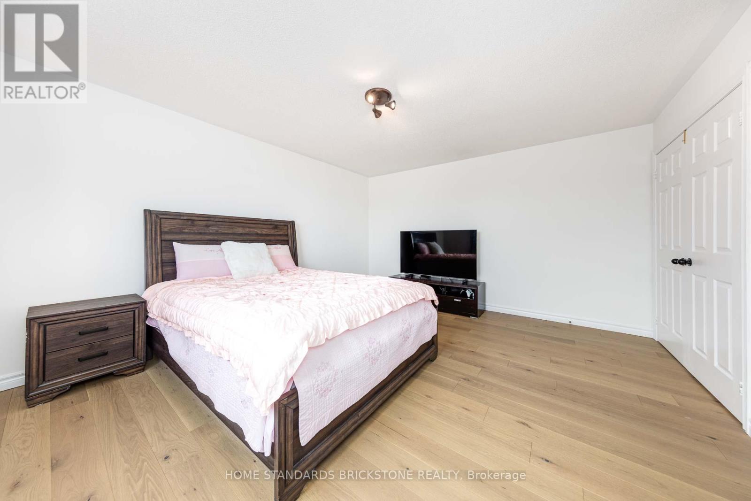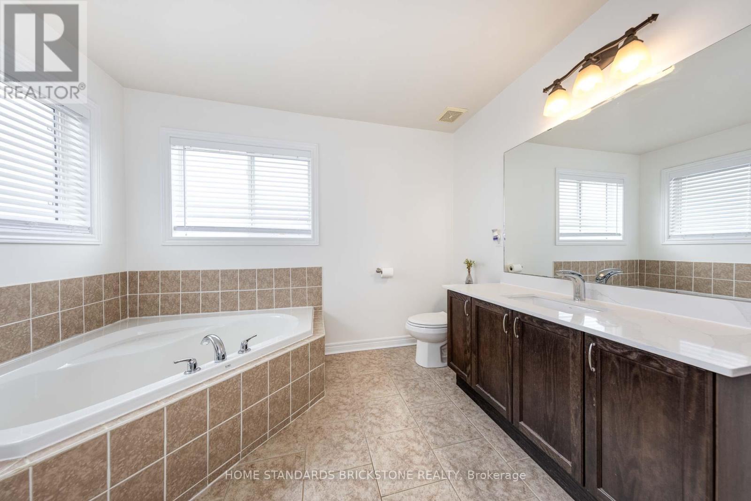37 Lake Cres Street Barrie, Ontario L4N 6A7
$1,150,000
This beautiful dream home is located on almost 1/3 of an acre lot in Barries desirable South End, offering the perfect blend of country-style living right in town with a spacious main floor layout featuring a separate dining room, eat-in kitchen, and convenient main floor laundry, complemented by large bedrooms, including a Primary Bedroom with an ensuite, all thoughtfully updated with a brand-new roof, new laminated flooring on the second floor and staircase, and newly installed appliances including a refrigerator, dishwasher, and oven, plus a newly expanded backyard deck perfect for outdoor entertaining, located in an amazing neighborhood close to top-rated schools, recreational facilities, shopping centers, and easy access to Highway 400 and much more. This house boasts a spacious backyard, offering a rare chance to enjoy ample outdoor space in a private home! (id:50886)
Property Details
| MLS® Number | S12046818 |
| Property Type | Single Family |
| Community Name | Holly |
| Features | Irregular Lot Size |
| Parking Space Total | 4 |
Building
| Bathroom Total | 4 |
| Bedrooms Above Ground | 3 |
| Bedrooms Below Ground | 1 |
| Bedrooms Total | 4 |
| Appliances | Water Softener, Dryer, Stove, Washer, Refrigerator |
| Basement Development | Finished |
| Basement Type | N/a (finished) |
| Construction Style Attachment | Detached |
| Cooling Type | Central Air Conditioning |
| Exterior Finish | Brick |
| Flooring Type | Hardwood, Laminate |
| Foundation Type | Concrete |
| Half Bath Total | 2 |
| Heating Fuel | Natural Gas |
| Heating Type | Forced Air |
| Stories Total | 2 |
| Type | House |
| Utility Water | Municipal Water |
Parking
| Garage |
Land
| Acreage | No |
| Sewer | Sanitary Sewer |
| Size Depth | 166 Ft ,3 In |
| Size Frontage | 31 Ft ,10 In |
| Size Irregular | 31.84 X 166.33 Ft |
| Size Total Text | 31.84 X 166.33 Ft |
Rooms
| Level | Type | Length | Width | Dimensions |
|---|---|---|---|---|
| Second Level | Primary Bedroom | 4.69 m | 4.44 m | 4.69 m x 4.44 m |
| Second Level | Bedroom 2 | 4.14 m | 3.83 m | 4.14 m x 3.83 m |
| Second Level | Bedroom 3 | 4.14 m | 3.53 m | 4.14 m x 3.53 m |
| Basement | Recreational, Games Room | 8.78 m | 4.24 m | 8.78 m x 4.24 m |
| Basement | Bedroom | 3.35 m | 3.03 m | 3.35 m x 3.03 m |
| Main Level | Living Room | 7.03 m | 3.33 m | 7.03 m x 3.33 m |
| Main Level | Family Room | 5.15 m | 3.32 m | 5.15 m x 3.32 m |
| Main Level | Kitchen | 5.48 m | 3.17 m | 5.48 m x 3.17 m |
https://www.realtor.ca/real-estate/28086158/37-lake-cres-street-barrie-holly-holly
Contact Us
Contact us for more information
Eric Han
Salesperson
www.erichanrealtor.com/
180 Steeles Ave W #30 & 31
Thornhill, Ontario L4J 2L1
(905) 771-0885
(905) 771-0873

