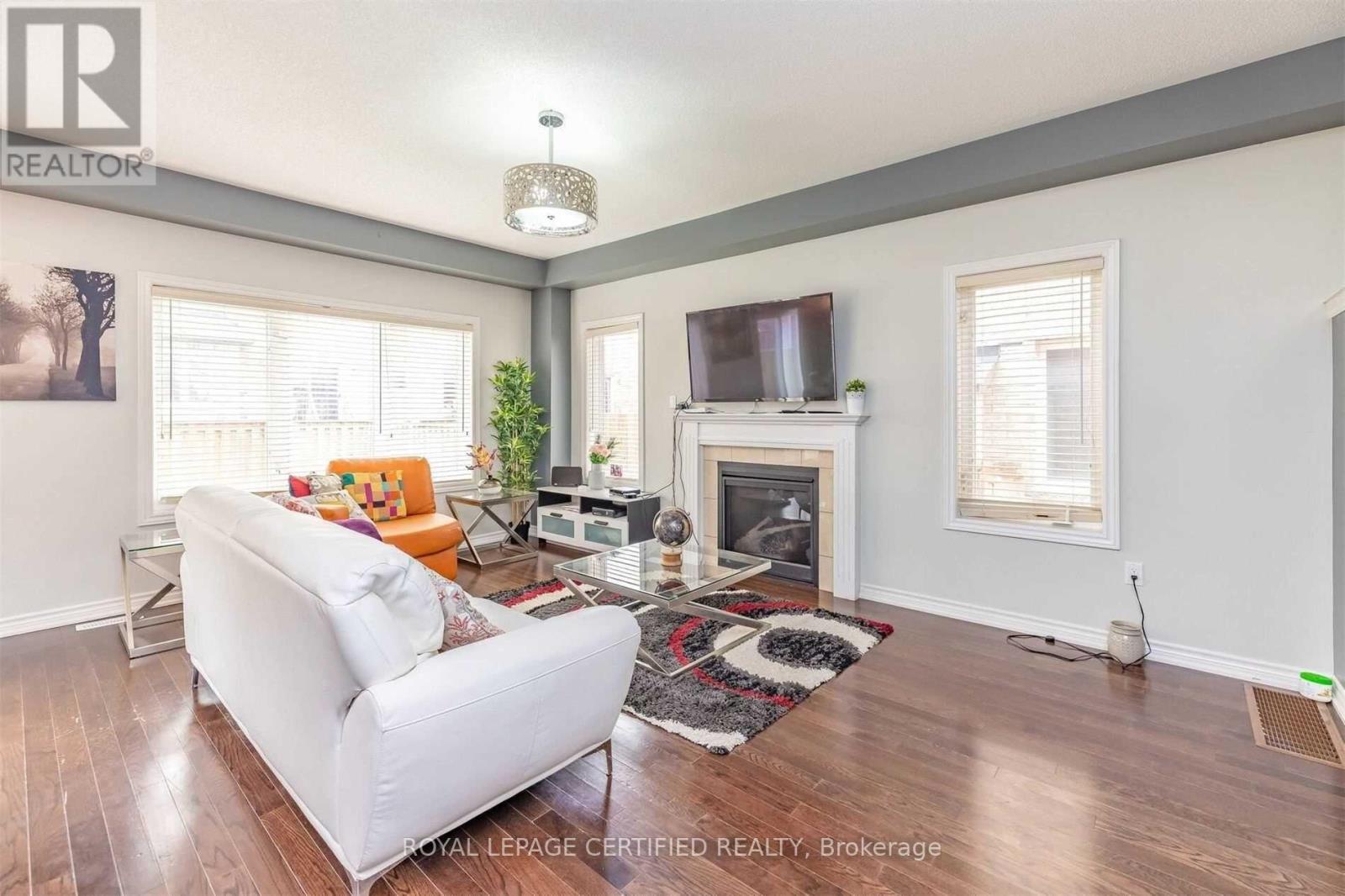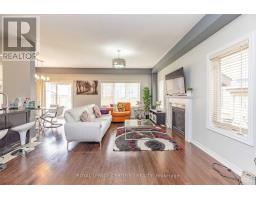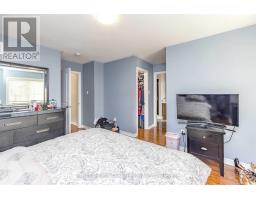37 Lola Crescent Brampton, Ontario L7A 4J8
$1,079,900
Top 5 Reasons Why You Will Love This Home; 1) Gorgeous Detached Home With Stunning Curb Appeal An Oversized Extended Driveway Perfect For Families With Multiple Vehicles. BONUS No Sidewalk! 2) Gorgeous Open Concept Floor Plan On The Main Floor With Ample Natural Light. 3) Beautiful Chefs Kitchen With Amazing Stainless Steel Appliances. 4) All Three Bedrooms On The Second Floor Are Great In Size With The Primary Suite Featuring Huge Walk In Closet & Spa Like Bathroom BONUS Laundry Room On The Second Floor. 5) Completely Finished Basement Apartment With Separate Entrance, Living Space, Bedroom, Bathroom, Kitchen and BONUS Laundry Room In The Basement. **** EXTRAS **** All Existing Appliances Including Fridge (2), Stove (2), B/I Dishwasher, Washer (2), Dryer (2) , A/C. All Existing Light Fixtures, All Window Coverings & Blinds. (id:50886)
Property Details
| MLS® Number | W11953091 |
| Property Type | Single Family |
| Community Name | Northwest Brampton |
| Parking Space Total | 4 |
Building
| Bathroom Total | 4 |
| Bedrooms Above Ground | 3 |
| Bedrooms Below Ground | 1 |
| Bedrooms Total | 4 |
| Appliances | Blinds, Dishwasher, Dryer, Refrigerator, Stove, Washer, Window Coverings |
| Basement Features | Apartment In Basement, Separate Entrance |
| Basement Type | N/a |
| Construction Style Attachment | Detached |
| Cooling Type | Central Air Conditioning |
| Exterior Finish | Brick |
| Fireplace Present | Yes |
| Foundation Type | Poured Concrete |
| Half Bath Total | 1 |
| Heating Fuel | Natural Gas |
| Heating Type | Forced Air |
| Stories Total | 2 |
| Type | House |
| Utility Water | Municipal Water |
Parking
| Garage |
Land
| Acreage | No |
| Sewer | Sanitary Sewer |
| Size Depth | 88 Ft ,6 In |
| Size Frontage | 29 Ft ,3 In |
| Size Irregular | 29.33 X 88.58 Ft ; !! Bsmnt Aprtmnt !! |
| Size Total Text | 29.33 X 88.58 Ft ; !! Bsmnt Aprtmnt !! |
Contact Us
Contact us for more information
Jk Kalra
Salesperson
www.soldbyjk.ca/
4 Mclaughlin Rd.s. #10
Brampton, Ontario L6Y 3B2
(905) 452-7272
(905) 452-7646
www.royallepagevendex.ca/
Janagan Rajanandan
Salesperson
7500 Martin Grove Rd #9
Woodbridge, Ontario L4L 8S9
(905) 897-4848























































