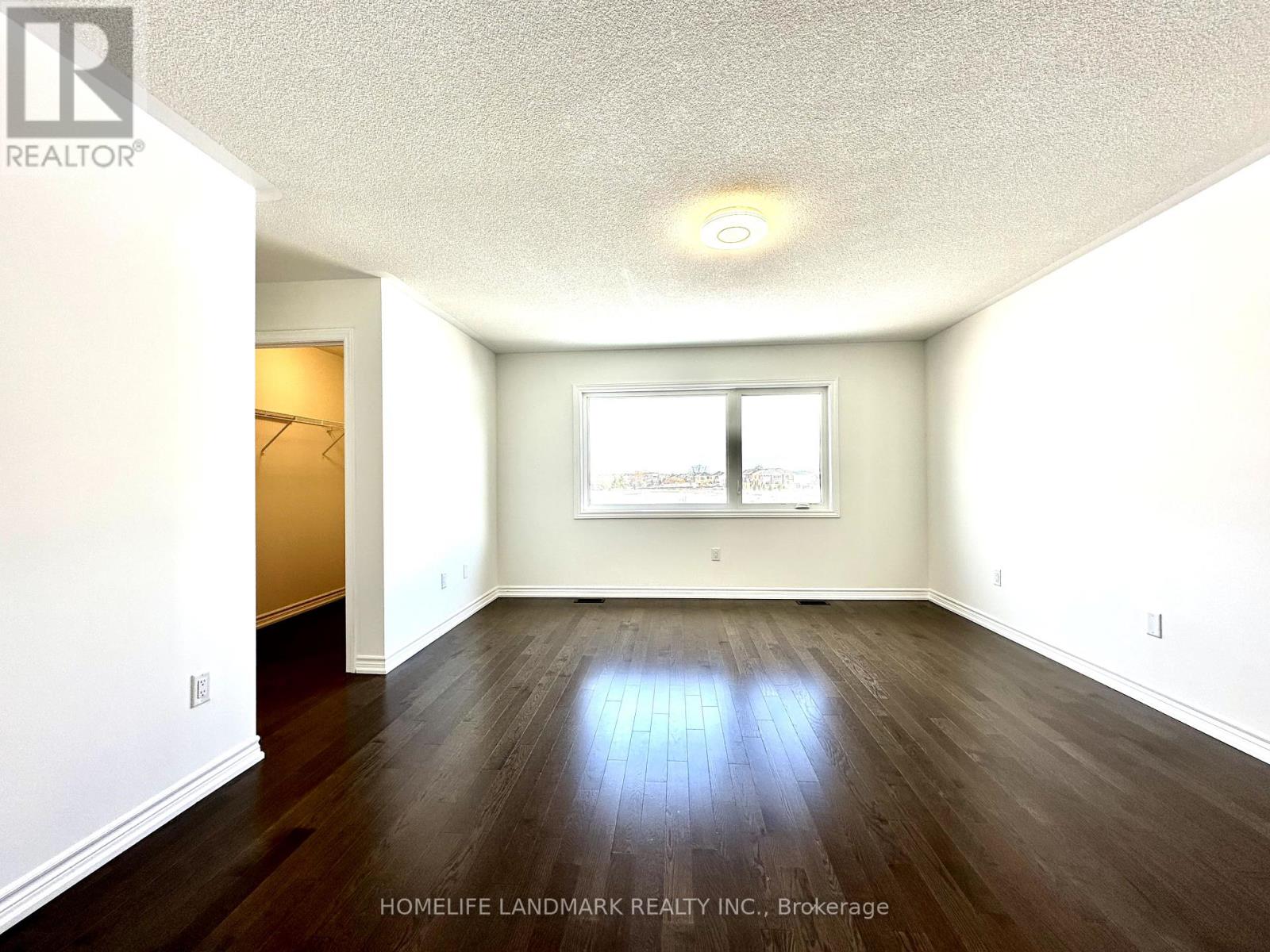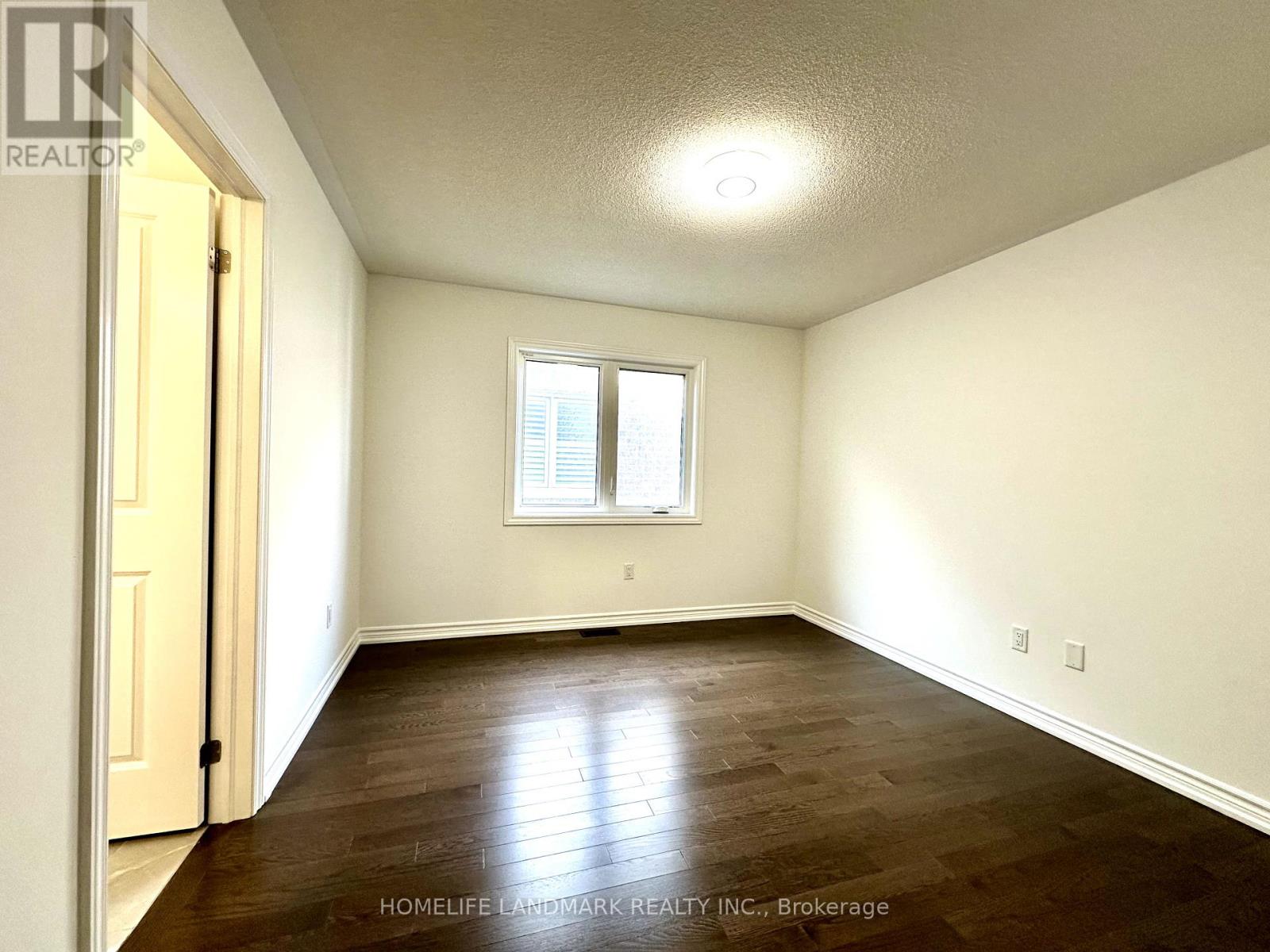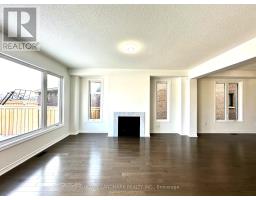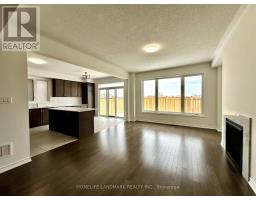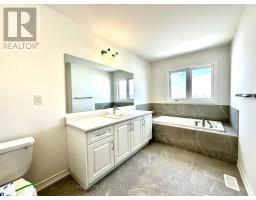37 Maskell Crescent Whitby, Ontario L1P 0J6
5 Bedroom
4 Bathroom
Fireplace
Central Air Conditioning, Ventilation System
Forced Air
$1,585,000
Welcome to this modern design home in Whitby Meadows community by Great Gulf. Great functional layout with 5 bedrooms, backing into a future school and park. Energy star qualified home. Lots of $$$ upgrades, including a separate entrance, hardwood floors throughout, s.s. appliances, large island, extended cabinets, triple-glazed windows, under slab insulation in the basement, and oak stairs etc. parks, schools, recreation centre, Walmart, and highways near by. (id:50886)
Property Details
| MLS® Number | E11887429 |
| Property Type | Single Family |
| Community Name | Rural Whitby |
| Parking Space Total | 4 |
Building
| Bathroom Total | 4 |
| Bedrooms Above Ground | 5 |
| Bedrooms Total | 5 |
| Age | 0 To 5 Years |
| Appliances | Dryer, Hood Fan, Stove, Washer, Refrigerator |
| Basement Development | Unfinished |
| Basement Type | N/a (unfinished) |
| Construction Style Attachment | Detached |
| Cooling Type | Central Air Conditioning, Ventilation System |
| Exterior Finish | Brick |
| Fireplace Present | Yes |
| Flooring Type | Hardwood, Tile |
| Foundation Type | Concrete |
| Half Bath Total | 1 |
| Heating Fuel | Natural Gas |
| Heating Type | Forced Air |
| Stories Total | 2 |
| Type | House |
| Utility Water | Municipal Water |
Parking
| Attached Garage |
Land
| Acreage | No |
| Sewer | Sanitary Sewer |
| Size Depth | 100 Ft ,1 In |
| Size Frontage | 36 Ft ,1 In |
| Size Irregular | 36.12 X 100.16 Ft |
| Size Total Text | 36.12 X 100.16 Ft |
Rooms
| Level | Type | Length | Width | Dimensions |
|---|---|---|---|---|
| Second Level | Primary Bedroom | 4.98 m | 4.35 m | 4.98 m x 4.35 m |
| Second Level | Bedroom 2 | 3.68 m | 3.55 m | 3.68 m x 3.55 m |
| Second Level | Bedroom 3 | 5.2 m | 3.15 m | 5.2 m x 3.15 m |
| Second Level | Bedroom 4 | 3.82 m | 3.15 m | 3.82 m x 3.15 m |
| Second Level | Bedroom 5 | 3.35 m | 3.15 m | 3.35 m x 3.15 m |
| Ground Level | Great Room | 4.98 m | 4.28 m | 4.98 m x 4.28 m |
| Ground Level | Dining Room | 4.12 m | 4.18 m | 4.12 m x 4.18 m |
| Ground Level | Kitchen | 3.68 m | 3.12 m | 3.68 m x 3.12 m |
| Ground Level | Eating Area | 3.68 m | 3.12 m | 3.68 m x 3.12 m |
| Ground Level | Library | 3.68 m | 2.65 m | 3.68 m x 2.65 m |
https://www.realtor.ca/real-estate/27725803/37-maskell-crescent-whitby-rural-whitby
Contact Us
Contact us for more information
Junyi Xu
Salesperson
Homelife Landmark Realty Inc.
7240 Woodbine Ave Unit 103
Markham, Ontario L3R 1A4
7240 Woodbine Ave Unit 103
Markham, Ontario L3R 1A4
(905) 305-1600
(905) 305-1609
www.homelifelandmark.com/



















