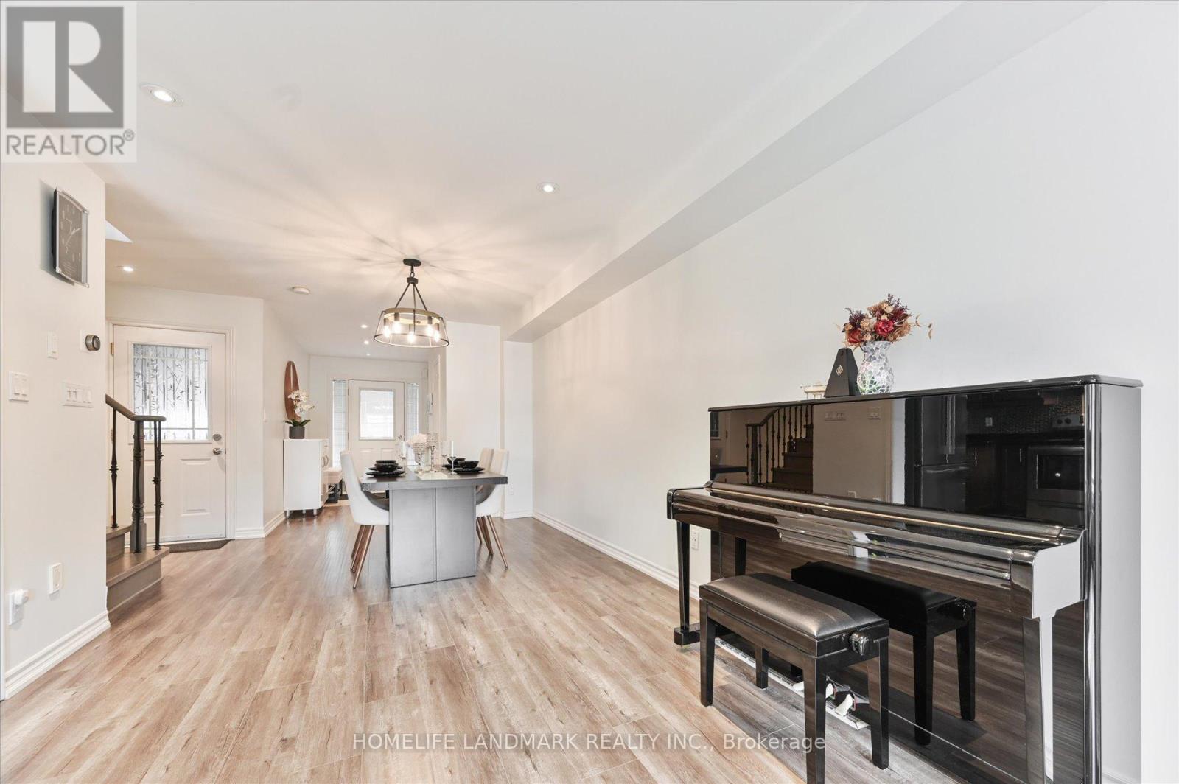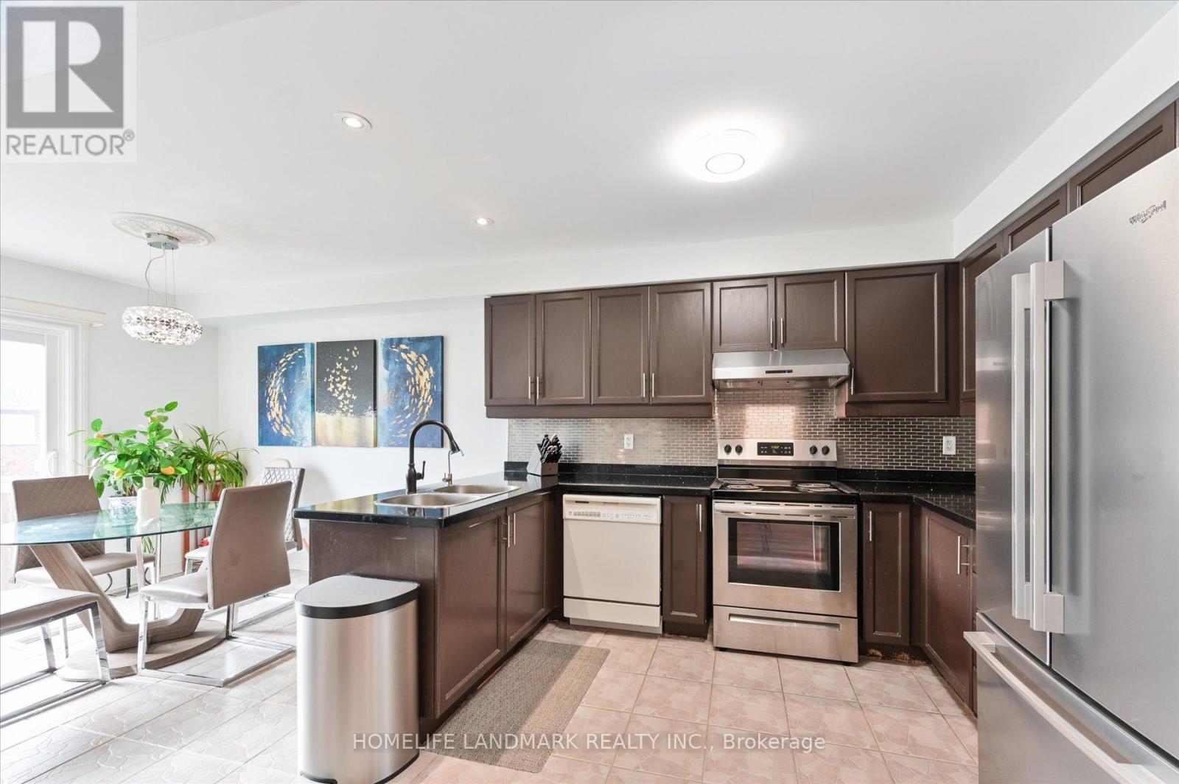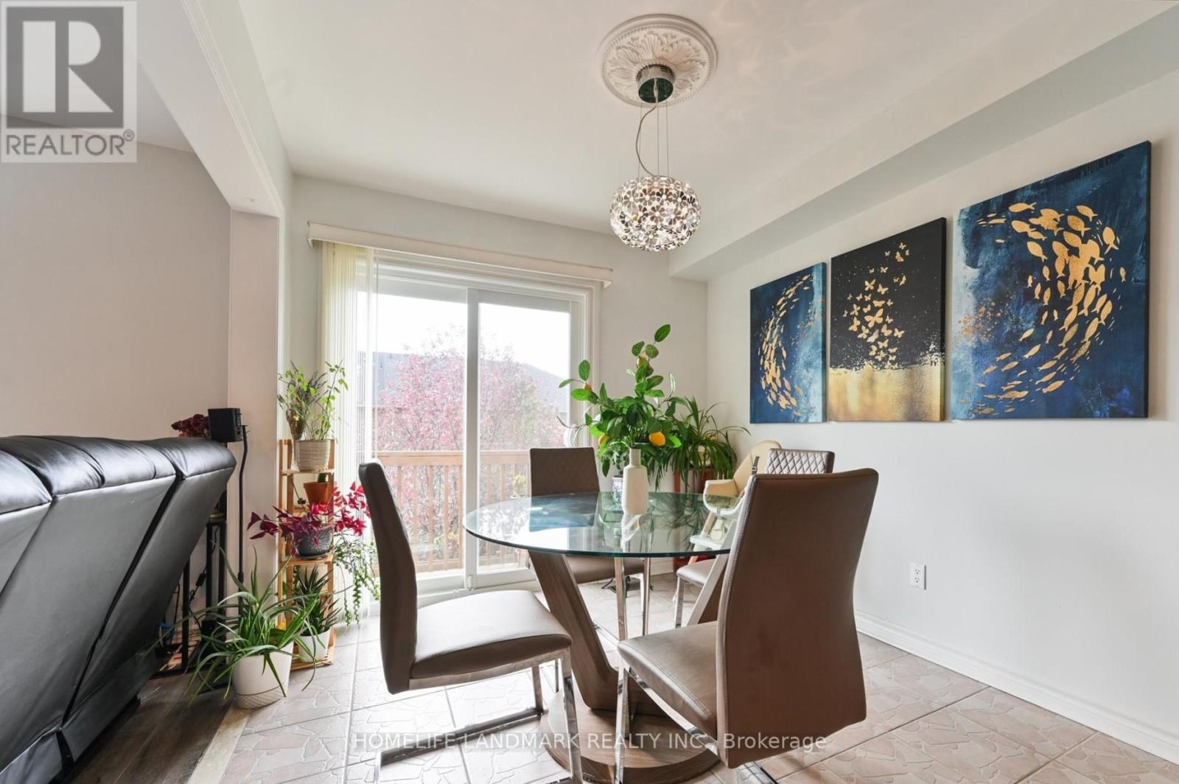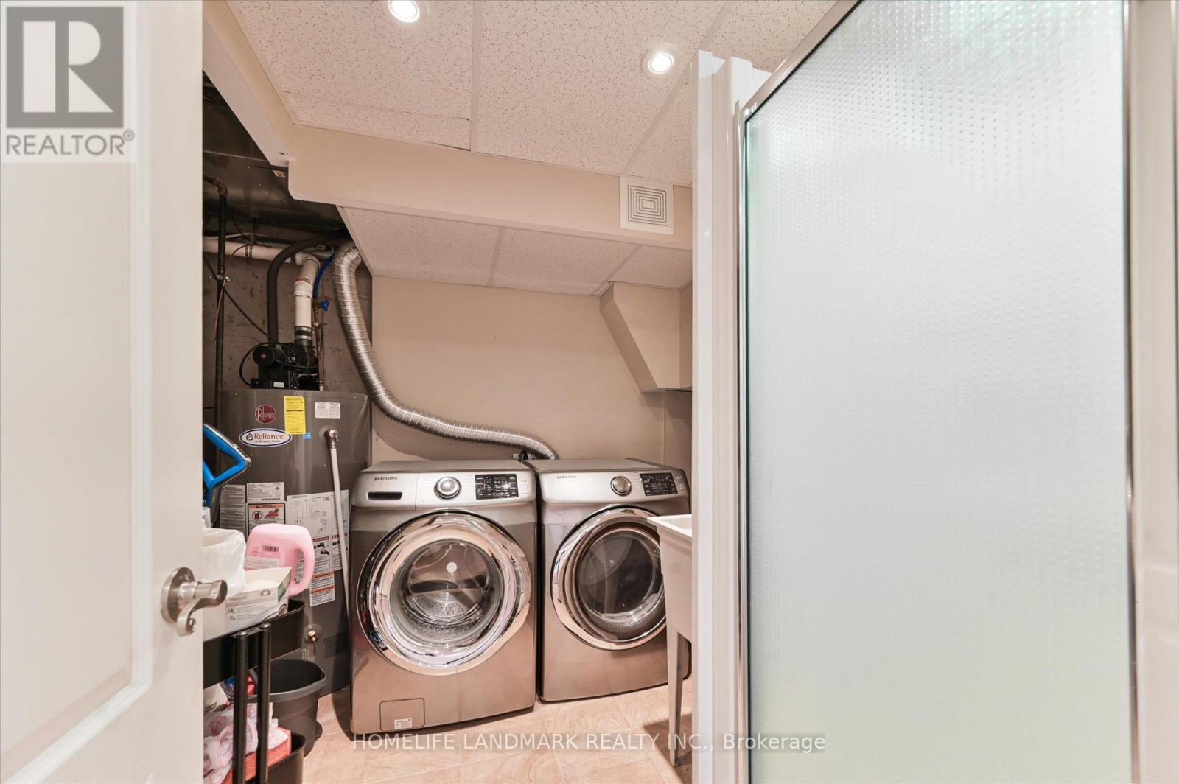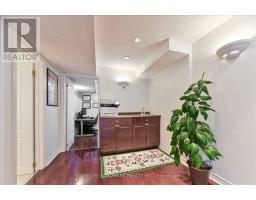37 Matteo David Drive Richmond Hill, Ontario L4S 2T1
$999,990
A Gem Starter Home In Most Sought After ""Rouge Woods"" Community Loaded with New Upgrades. Top School Zone - Mins Away From Bayview Secondary IB Program & Richmond Green Hs & Top French Immersion Schools. Bright And Spacious Layout. 3 Decent Size Bedrooms. Modern Kitchen W/ Stylish Backsplash, Quartz Countertop, Undermount Sink, S/S Appliances. Oak Staircase w Iron Pickets. New Laminate Floor On Ground and 2nd Floor (2022) New Windows and Patio Door (2022), Attic Insulation (2022) . Rarely find Finished Walk-out Basement with Hardwood Flooring with 3-pc Bathroom. Mins From 404, 407, Costco, Shopping & Restaurants, Must See!! Move In And Enjoy! **** EXTRAS **** All Window Covering, Existing Lighting Fixgture, Washer/Dryer, S.S. Stove, Fridge, Dishwasher, Furnace. (id:50886)
Property Details
| MLS® Number | N10409788 |
| Property Type | Single Family |
| Community Name | Rouge Woods |
| Features | Carpet Free |
| ParkingSpaceTotal | 3 |
Building
| BathroomTotal | 4 |
| BedroomsAboveGround | 3 |
| BedroomsBelowGround | 1 |
| BedroomsTotal | 4 |
| BasementDevelopment | Finished |
| BasementFeatures | Walk Out |
| BasementType | N/a (finished) |
| ConstructionStyleAttachment | Attached |
| CoolingType | Central Air Conditioning |
| ExteriorFinish | Brick |
| FlooringType | Tile, Laminate, Hardwood |
| FoundationType | Concrete |
| HalfBathTotal | 1 |
| HeatingFuel | Natural Gas |
| HeatingType | Forced Air |
| StoriesTotal | 2 |
| Type | Row / Townhouse |
| UtilityWater | Municipal Water |
Parking
| Garage |
Land
| Acreage | No |
| Sewer | Sanitary Sewer |
| SizeDepth | 107 Ft ,6 In |
| SizeFrontage | 20 Ft ,6 In |
| SizeIrregular | 20.51 X 107.58 Ft |
| SizeTotalText | 20.51 X 107.58 Ft |
Rooms
| Level | Type | Length | Width | Dimensions |
|---|---|---|---|---|
| Second Level | Primary Bedroom | 5.03 m | 4.49 m | 5.03 m x 4.49 m |
| Second Level | Bedroom 2 | 5.14 m | 3.34 m | 5.14 m x 3.34 m |
| Second Level | Bedroom 3 | 5.14 m | 2.95 m | 5.14 m x 2.95 m |
| Basement | Laundry Room | Measurements not available | ||
| Basement | Great Room | Measurements not available | ||
| Basement | Office | Measurements not available | ||
| Ground Level | Foyer | 4.27 m | 2.44 m | 4.27 m x 2.44 m |
| Ground Level | Living Room | 8.84 m | 3.05 m | 8.84 m x 3.05 m |
| Ground Level | Dining Room | 8.84 m | 3.05 m | 8.84 m x 3.05 m |
| Ground Level | Eating Area | 3.05 m | 2.74 m | 3.05 m x 2.74 m |
| Ground Level | Kitchen | 3.35 m | 2.74 m | 3.35 m x 2.74 m |
Interested?
Contact us for more information
Lori Li
Broker
7240 Woodbine Ave Unit 103
Markham, Ontario L3R 1A4






